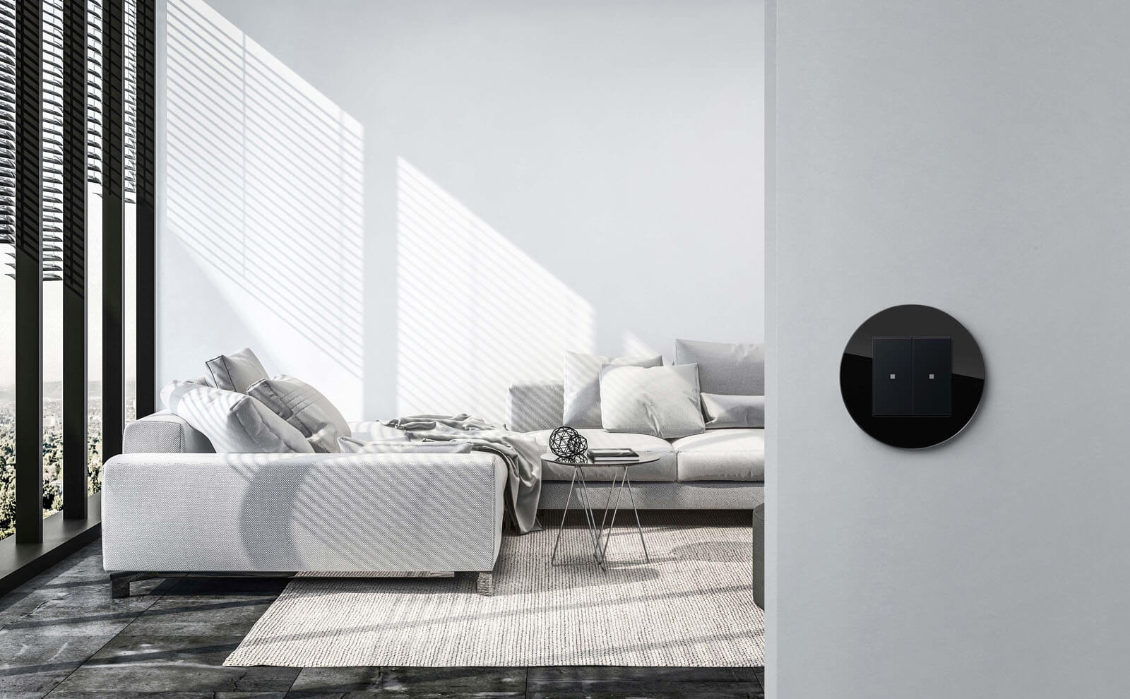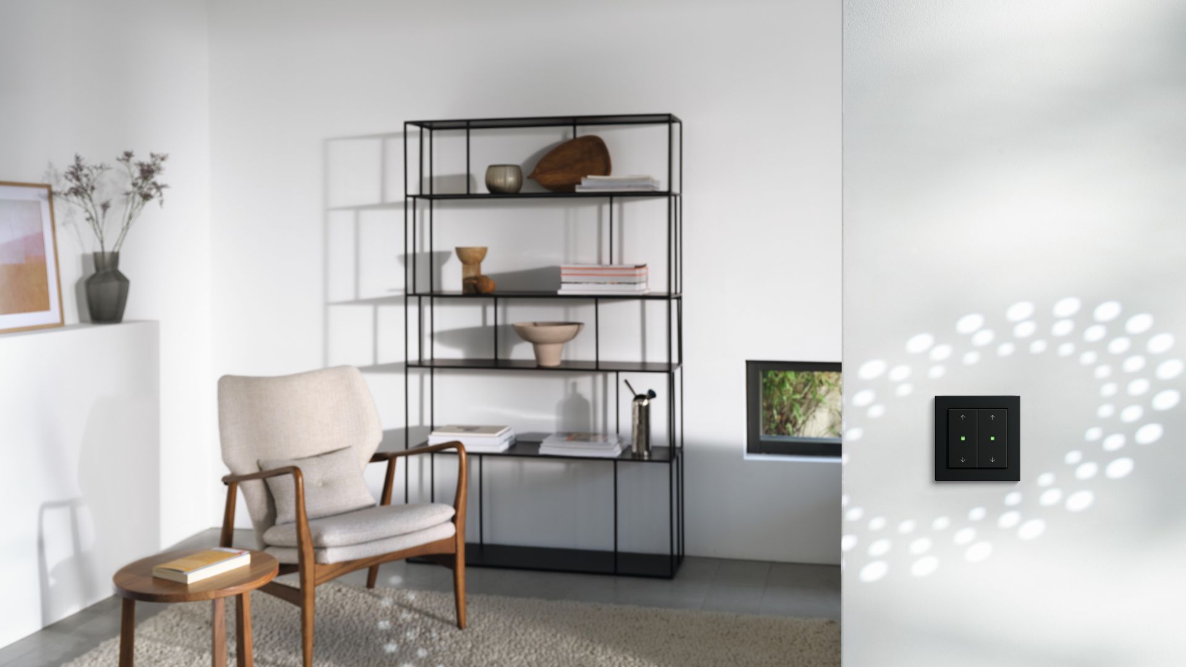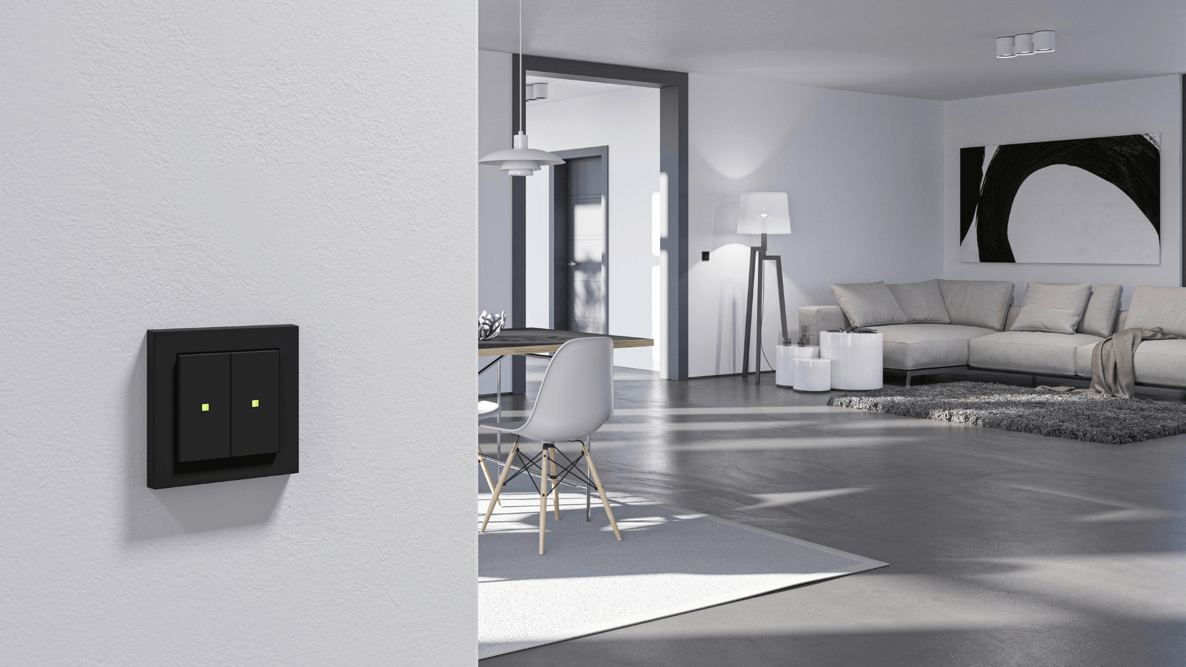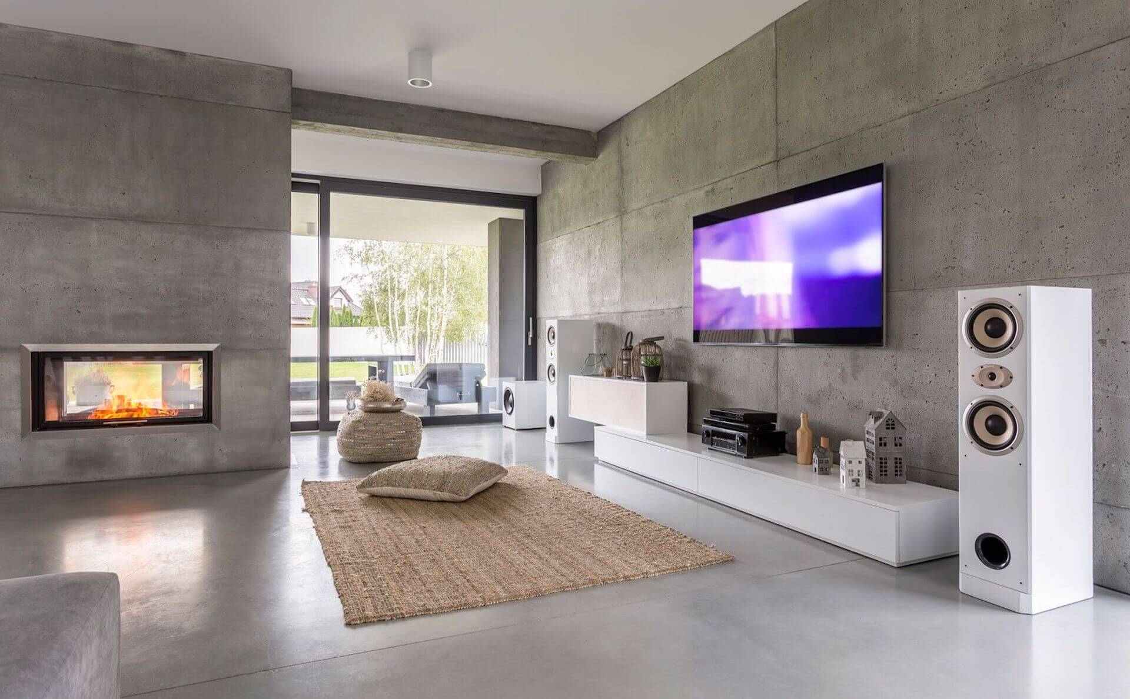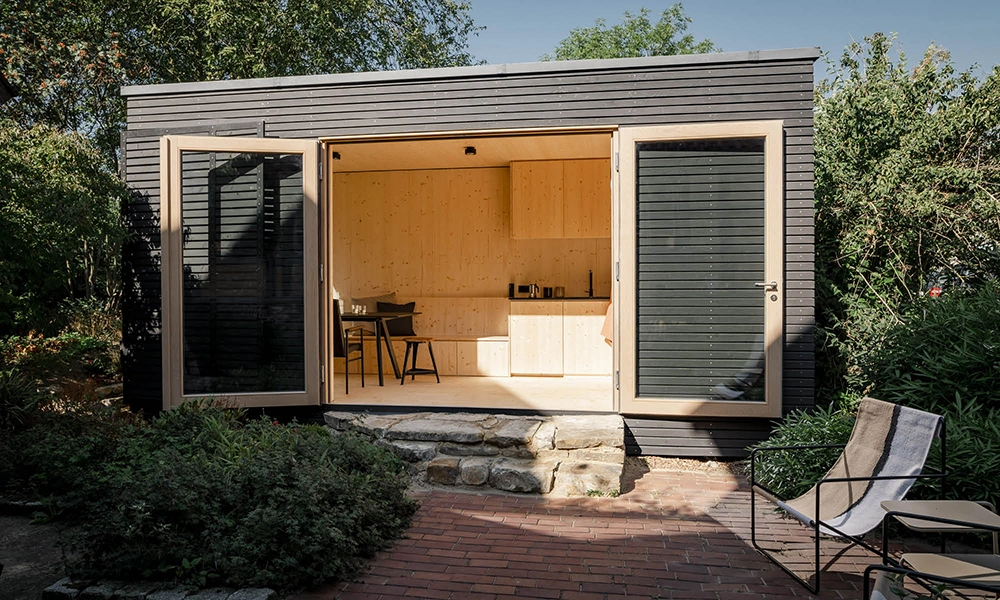
A micro house promises freedom, a life close to nature, and affordable living space. But this housing trend can also bring uncertainties during the preparation phase. How spacious are they? Where can you place a micro house? And how much does a micro house cost? All answers here.
In times of rising rental and property prices, a micro house – also called a tiny house – is an affordable alternative to traditional housing solutions, especially for singles and young couples. On a small footprint, homeowners live more cost-effectively and sustainably in the long term, as they consume fewer resources. There are many good answers to the question, “Why a micro house?” However, the path to your own micro-property is also fraught with legal and bureaucratic hurdles. In our guide, we explain everything you need to consider when planning your micro house.
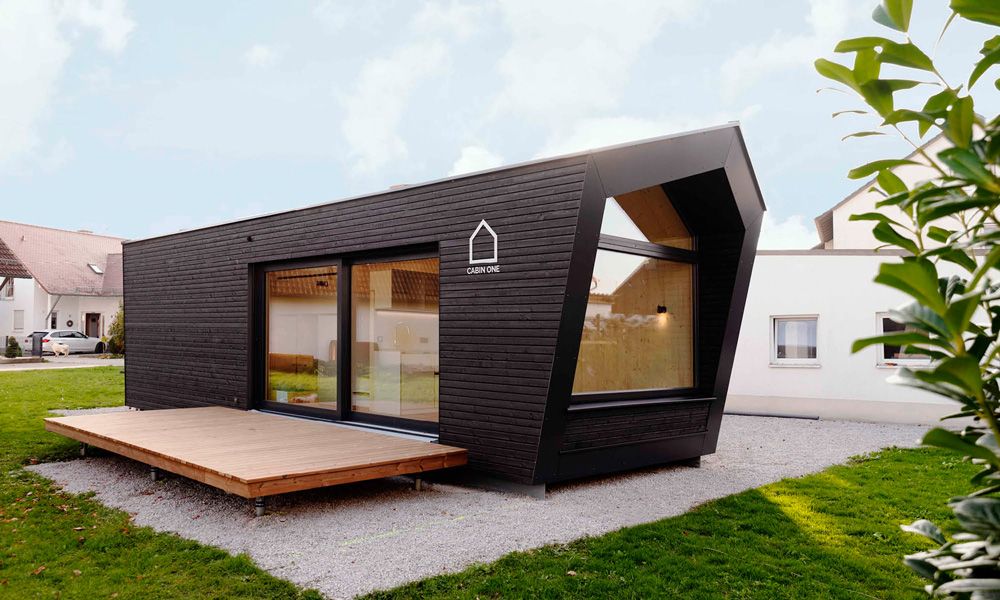
What is a micro house?
Micro houses typically have a living area of less than 50 square metres. Some are even smaller than 15 square metres. Due to their small size, micro houses are usually very space-efficient. Every square centimetre is utilized, often with multifunctional furniture and built-in features. Many micro houses are designed to be environmentally friendly, with features such as solar energy, composting toilets, and rainwater collection systems. However, even in a micro house, you don’t have to forgo small luxuries – everything is possible, from a cosy micro house made of wood to a mini Smart Home. The space may be limited, but with a few clever tricks, a small area can be transformed into a true space-saving marvel.
How big is a micro house?
American building regulations define houses with a living area of up to 37 square metres as tiny houses. In this country, however, the typical micro house on wheels is rarely larger than 15 square metres and weighs no more than 3.5 tonnes. This is because, if you want to move it on German roads, the German Road Traffic Licensing Regulations (StVZO) dictate the dimensions. To transport the house as a trailer or caravan, it can’t exceed 2.55 metres in width, 4 metres in height, and 7 metres in length. If you want to stay mobile with a larger tiny house, you’ll need a special permit and can transport it to the desired location with a lorry. Non-mobile micro houses can be as large as 100 square metres. On average, micro houses are around 50 square metres in size.
What are the advantages of a micro house?
Still undecided whether a micro house is really the right choice for you? Here’s a quick overview of the pros and cons of living in a micro house:
Snuggle factor times ten: In a micro house, every room is a favourite spot. It’s like living in a cosy cave where everything is within reach – no echoes, no empty spaces, just pure comfort.
Goodbye, high bills: Your wallet will thank you! Heating, electricity, and maintenance costs are comparatively low.
Green, greener, micro house: You’re doing the planet a favour. Less space means less resource consumption and often a construction method that embraces the environment rather than burdening it.
Freedom on wheels: Many micro houses can be transported like a snail’s shell. Here today, there tomorrow – the world is your home.
Minimalism as inspiration: A small space encourages creative thinking.
What are the disadvantages of a micro house?
What storage? If you have a passion for collecting, things might get tricky. You’ll need to get creative with the little space you have – or part ways with a few belongings.
Socialising on a small scale: Big dinner parties? Not so easy. Your guests had better like each other because they’ll be getting close – whether they want to or not.
Living wherever you want? Not quite: Some places haven’t embraced the micro house trend yet. Planning permissions and finding suitable locations can be challenging.
The bathroom – a wet room in the truest sense: Showering, brushing teeth, and toilet trips require a coordinated dance. Not ideal for those expecting a spa-like experience in their bathroom.
“I need my space”: Sometimes, everyone needs a retreat. In a micro house, those options are limited.
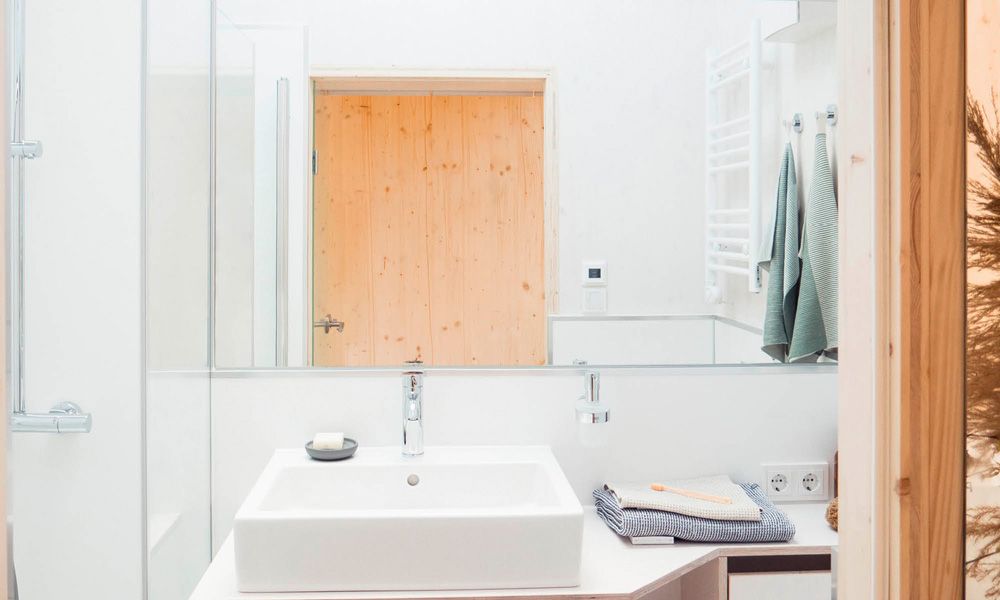
The ideal micro house floor plan
Haven’t been put off by the disadvantages of a micro house? Then let’s dive into the ideal micro house floor plan. Right from the start, it’s worth saying that there’s no such thing as a perfect floor plan. You’re in control of how your mini home will look. What are your personal no-gos and must-haves?
A large kitchen for aspiring chefs, or a home office that can double as a dining table? In many micro houses, instead of a separate bedroom, you’ll find an integrated sleeping area or a cosy sleeping loft. If having a dedicated bedroom is important to you, look for micro house floor plans that focus on creating such a private retreat.
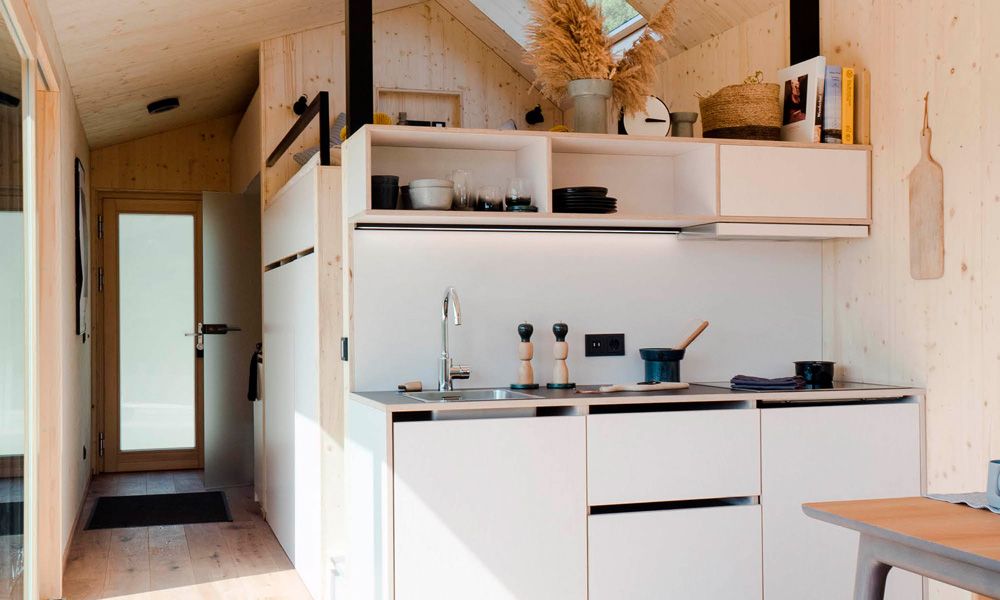
Micro house made of wood: why it’s worth it
The method of building with wood has a long history and was even used by the ancient Egyptians for their pyramids. It experienced a renaissance in the 1920s and reached its peak in the 1970s. Today, the trend is shifting back towards this sustainable building material – and for good reason.
The main advantage of building a micro house from wood is the speed of construction – and in our fast-paced world, every saved minute is precious. With some manufacturers, the prefabricated components, including doors and windows, can be fully assembled within seven days and ready for delivery. Wood also creates a pleasant indoor climate, promoting healthy living conditions. Additionally, this sustainable raw material offers excellent thermal insulation for both summer and winter.
Living in a small space with full comfort is also made possible by Martin Kemp, architect and founder of Mima Minimalhaus. His prefabricated micro houses are wooden modular constructions featuring wooden facades and large wooden-framed windows. Inside, you’ll find wall surfaces made of light spruce wood and custom-made wooden furniture tailored to your needs.
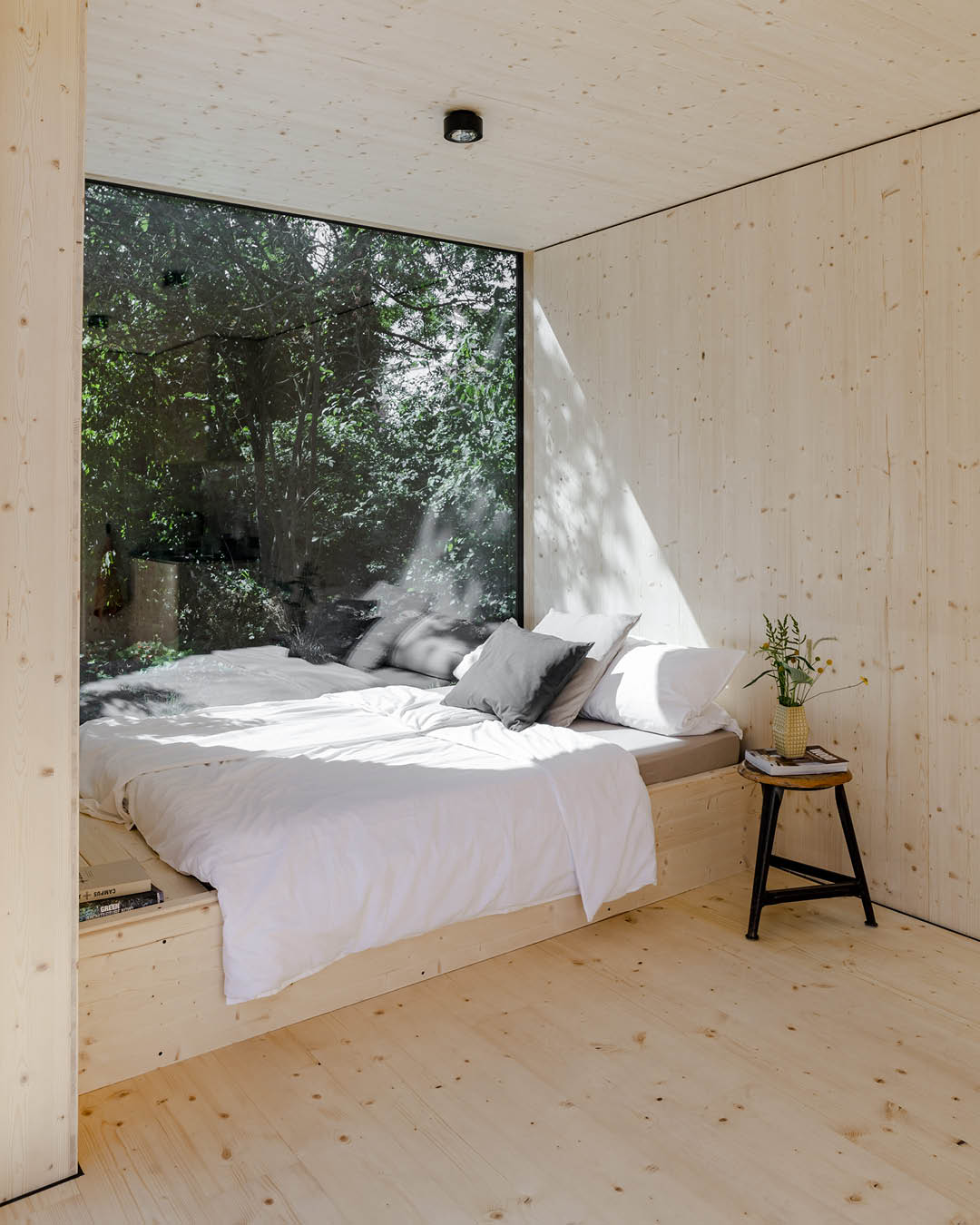
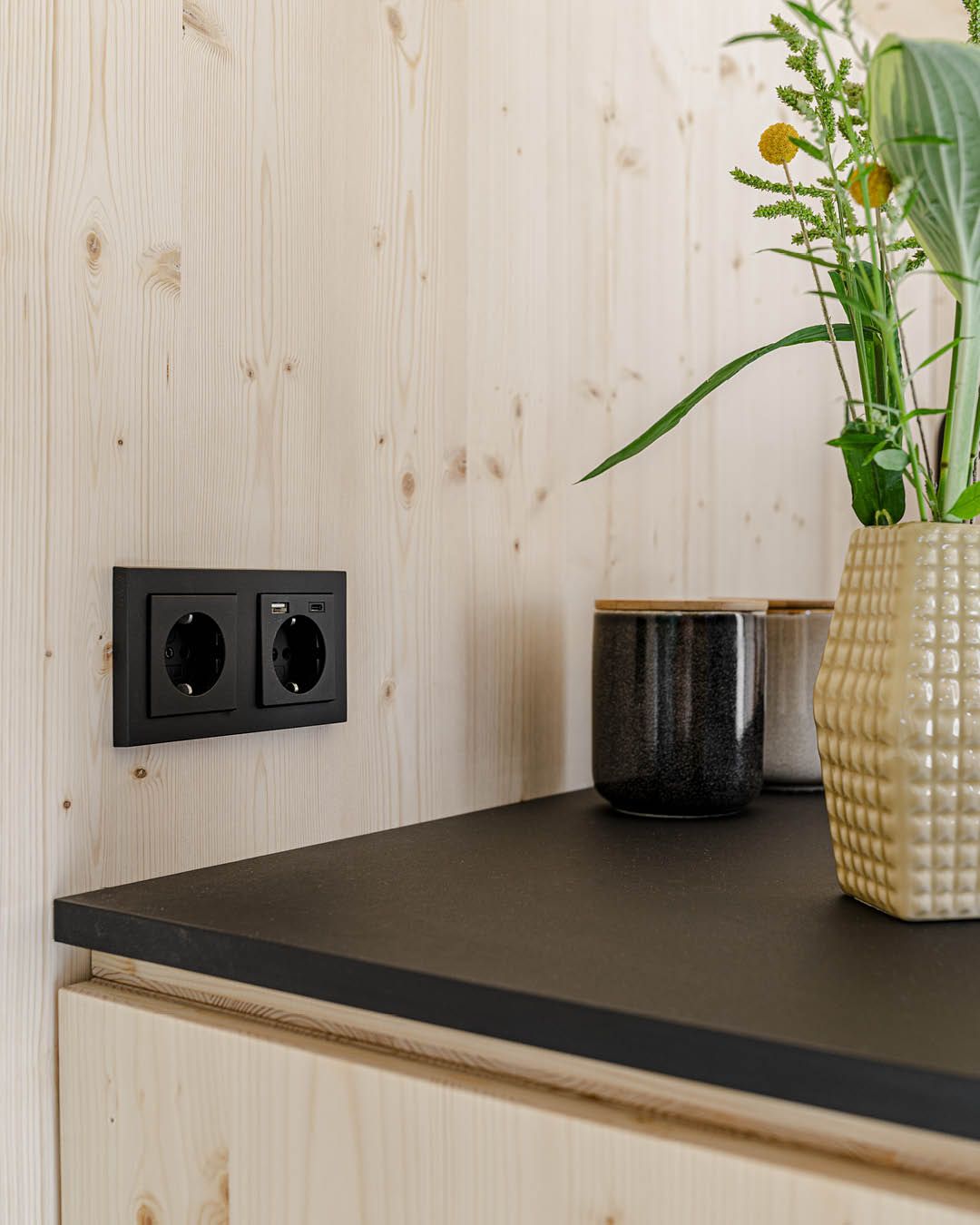
How much does a micro house cost?
The cost of your micro house primarily depends on its size, features, and level of customization. A turnkey micro house can be purchased starting at €20,000. The smallest models, with less than ten square metres of living space, are even available for under €15,000.
If you’re looking for something a bit more luxurious, Home One is the place to go. For example, the starting price of their Cabin One micro house is currently just under €120,000. In return, you’ll get 35 square metres of high-quality, fully furnished space, complemented by smart technology.
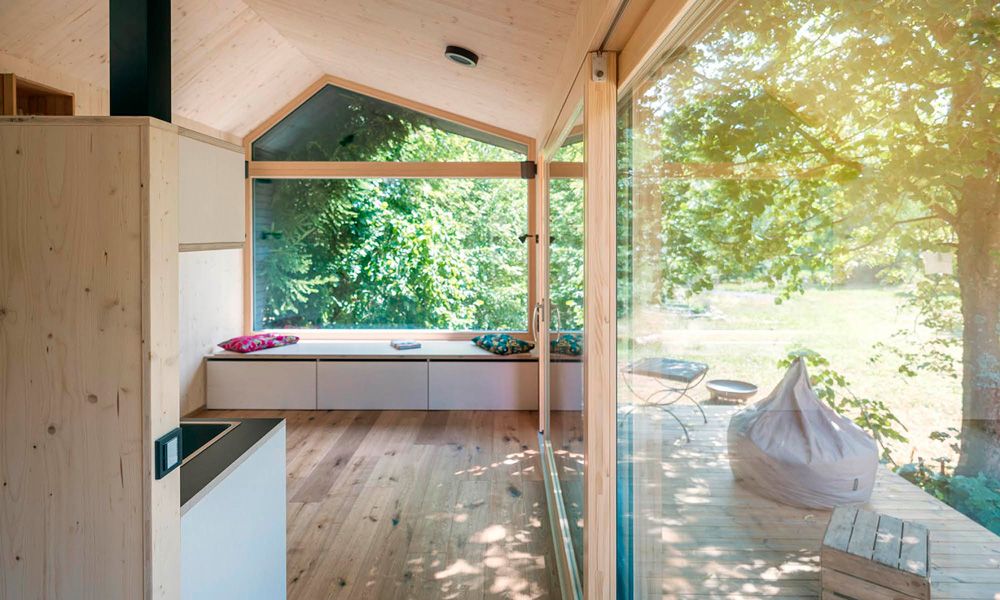
Here today, there tomorrow: staying mobile in a micro house
With housing shortages and rising property prices, innovative living concepts like micro houses are an idea for the future. If you want to fulfil your dream of homeownership with a micro house, you’ll need to decide in advance whether you want to use it as a permanent residence or remain mobile.
Inspired by the American model, the classic micro house is mobile, placing it in a grey area of German legislation. If the house is mounted on a chassis and allows for spontaneous relocation, it is generally classified as a caravan and must be approved for road use. Once you obtain this approval, you’ll also need to register, insure, tax, and have your mobile micro house inspected like a standard caravan.
Where can you place a mobile micro house?
The simplest solution for a legally secure location is your own developed plot of land. In the future, tiny house parks could also become an option. As a caravan, a tiny house may only remain stationary in a public space for a maximum of two weeks at a time. Alternatively, you can move to a campsite. However, most federal states have their own campsite regulations, which impose different requirements – for example, regarding the size of the mobile accommodation.

When is planning permission required?
Reality check: can you live permanently in a micro house?
A week at the beach, then moving to a meadow or the edge of a forest – this romantic idea of flexible living in a micro house isn’t compatible with the reality in Germany. German law requires a permanent residence as a primary address.
If you want to use your micro house year-round as a residence, this is only possible at a fixed location. For this, you’ll need approval from the local building authority, just like with any other house, and must comply with building regulations. These include requirements such as water and sewage connections and unobstructed emergency escape routes.
The regulations are less complex if you use your micro house as a mobile space, not as a permanent residence, and for no more than four months a year.
Find your perfect home
By now, there are numerous micro house manufacturers across Europe and Germany, most of which offer prefabricated series and modular homes. The options range from expandable models, where you can customise a basic design or shell construction, to turnkey, fully furnished solutions. It’s worth taking your time when searching for your preferred manufacturer.
A little tip: some manufacturers not only build micro houses but also assist with questions regarding site selection and planning permission. It’s a good idea to involve your chosen manufacturer early in the planning process.
