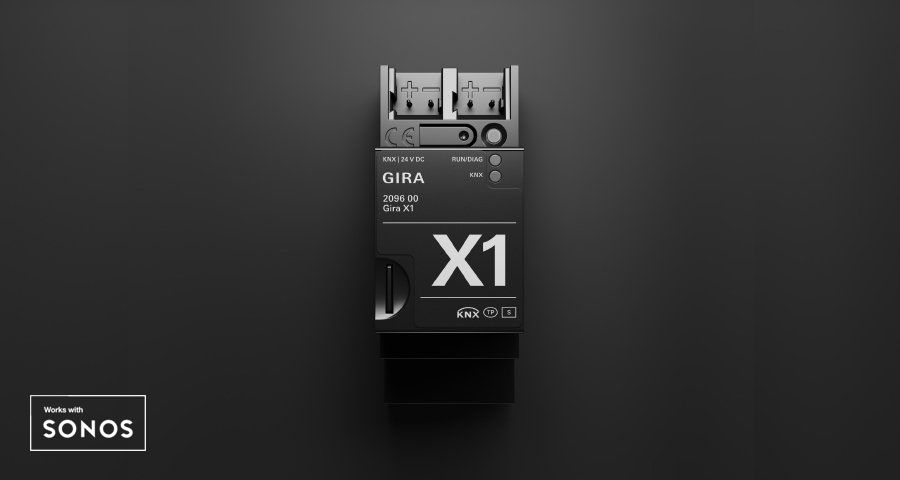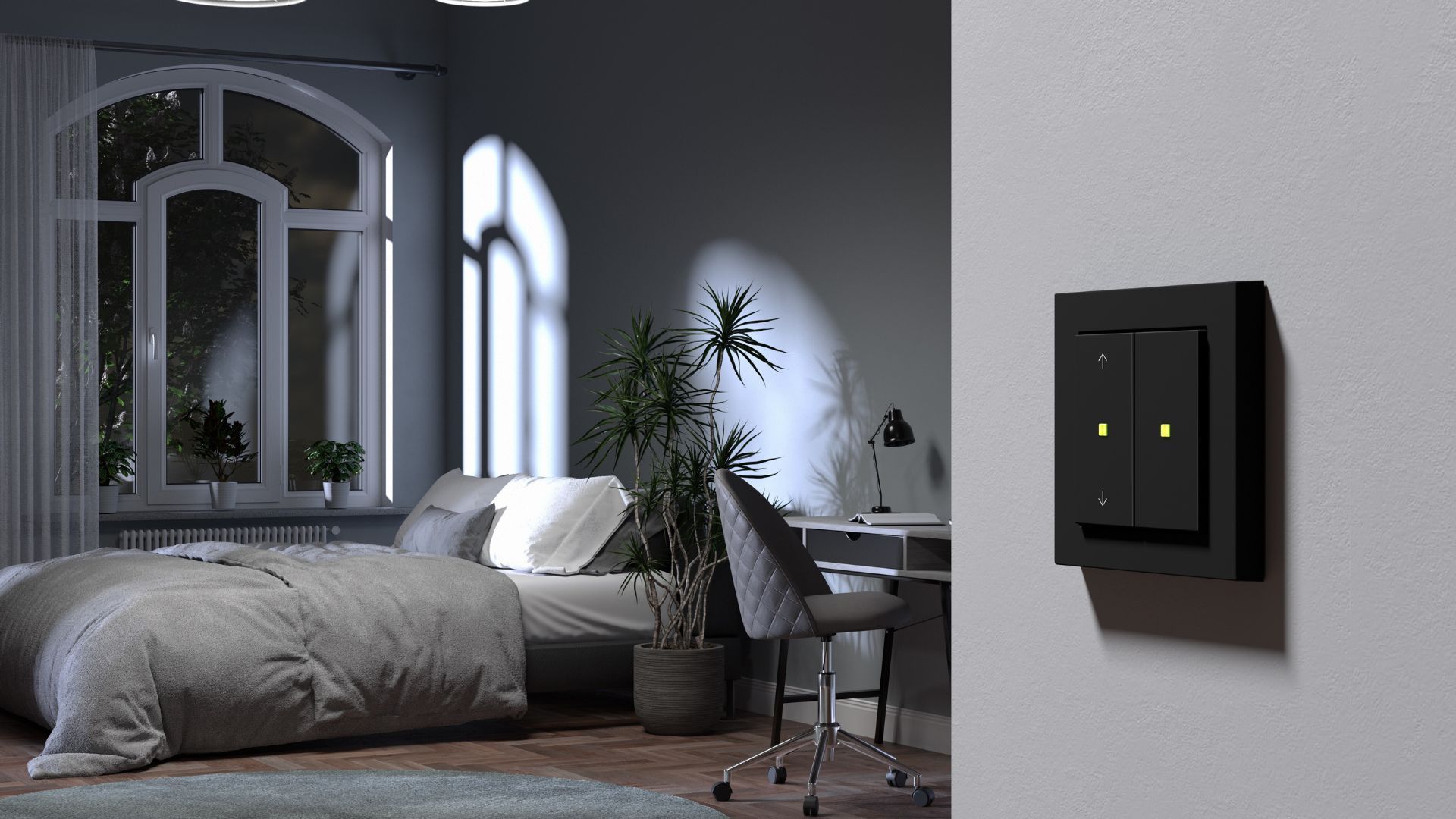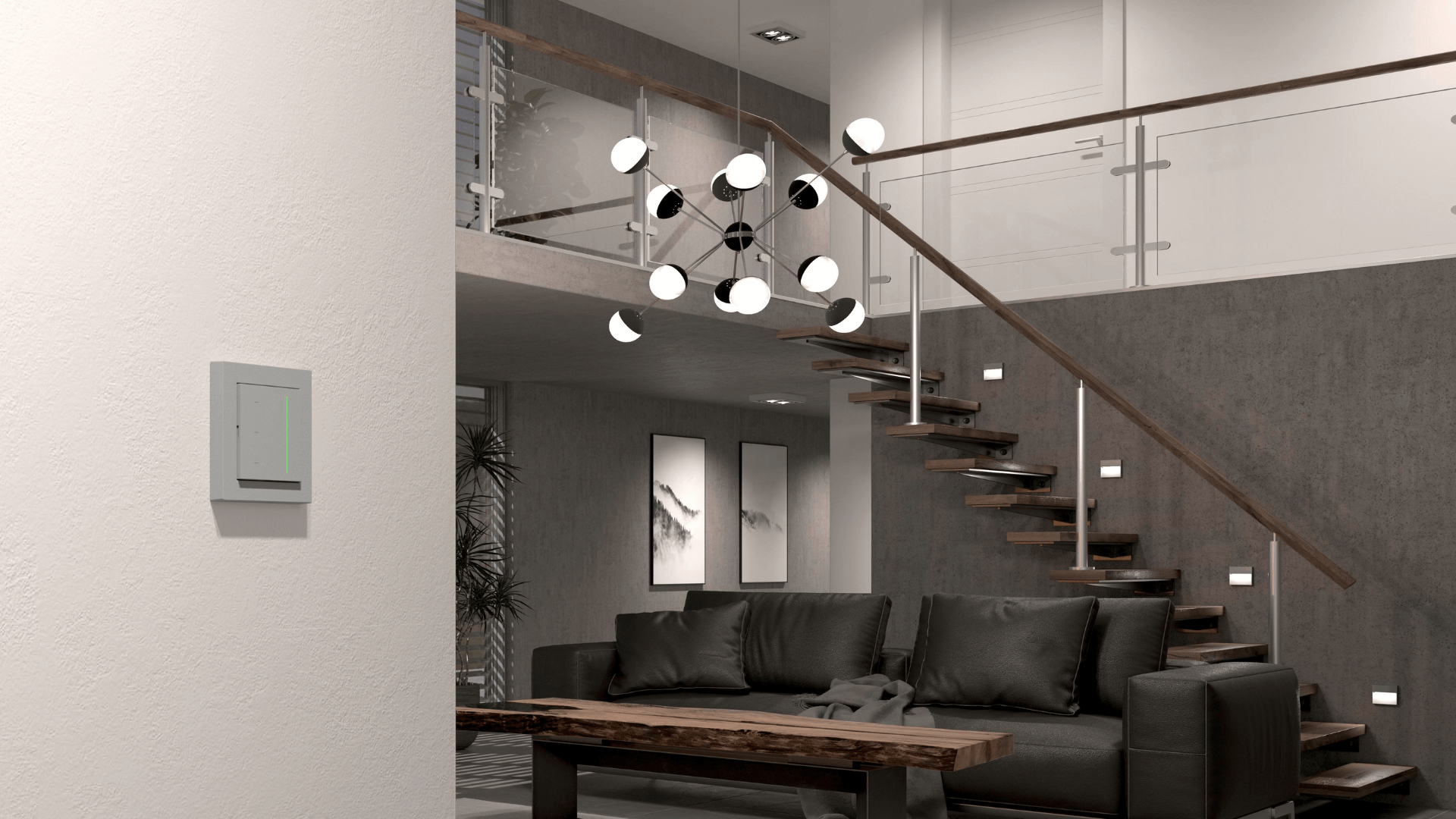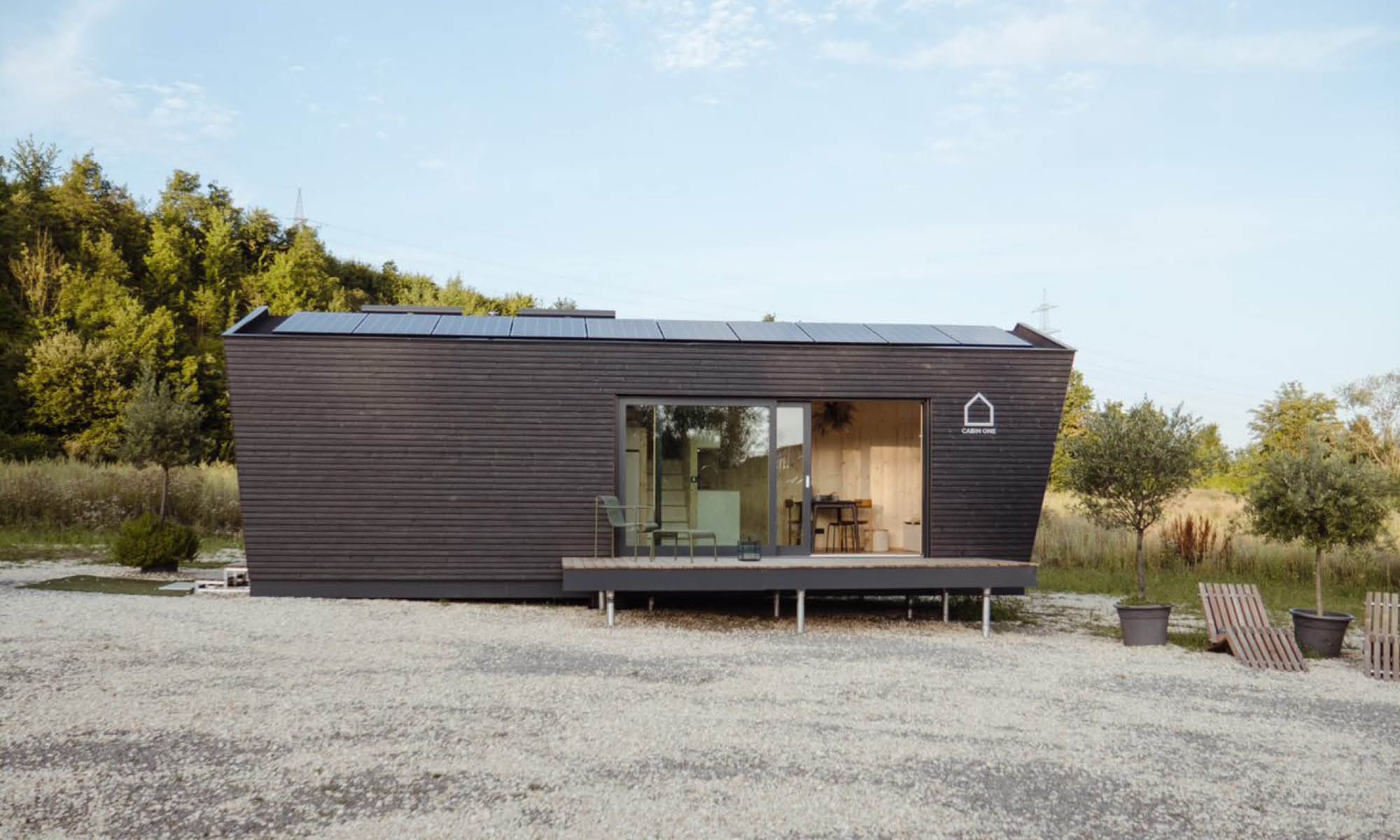
Building without long delays, living without comprises: this vision inspired two Berlin-based architects to develop a new modular concept. The Cabin One Minimal House offers all the comfort you need on just a few square metres – not least thanks to smart Gira technology.
Owning a home usually means being tied to one place and paying off a staggering loan. In an increasingly unstable and fast-paced world, that prospect has become less and less desirable for many people in recent years. Recognising the need for more sustainable housing options, German architects Simon Becker and Andreas Rauch came up with the idea of Cabin One: a wooden micro home that can easily be modified (or even relocated) to accommodate your current lifestyle.
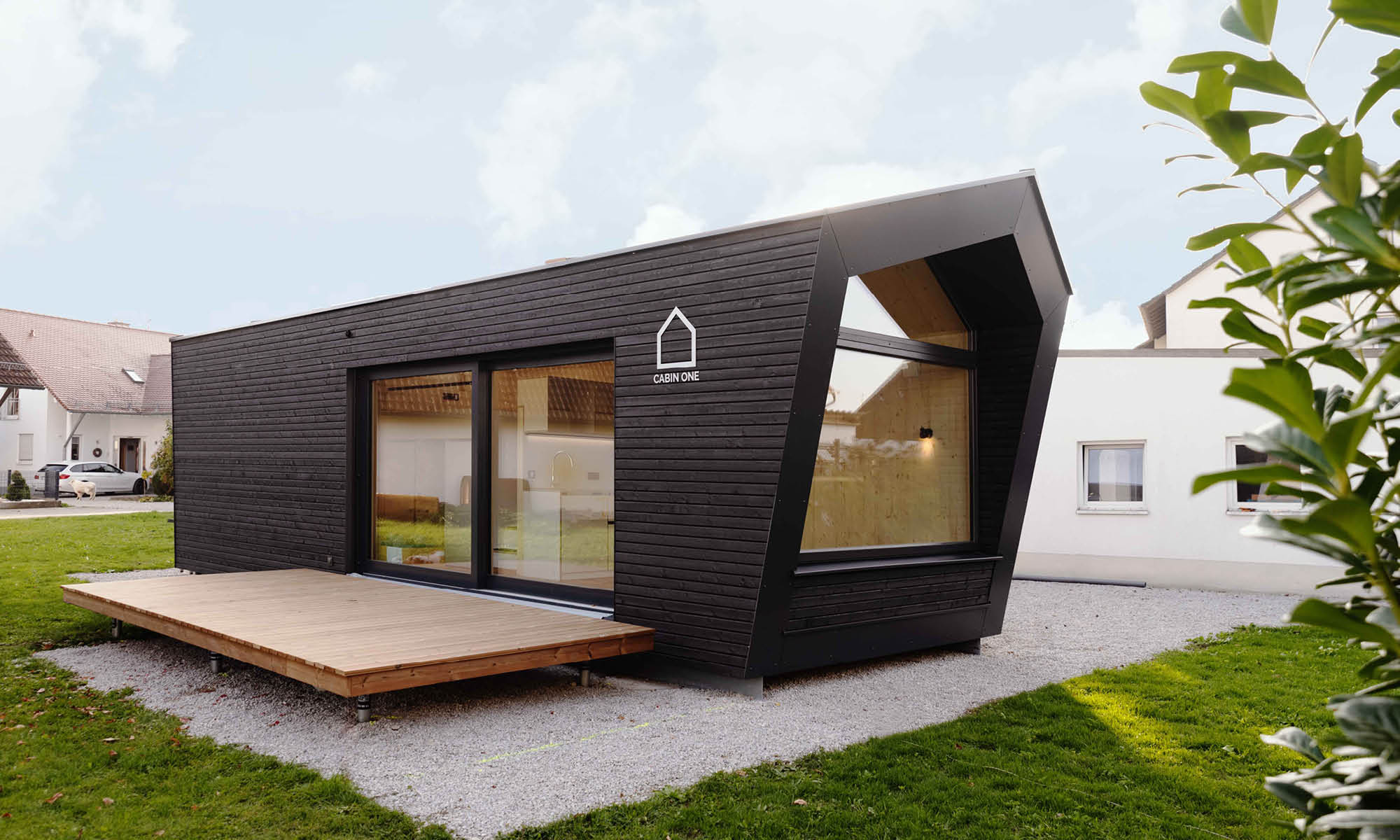
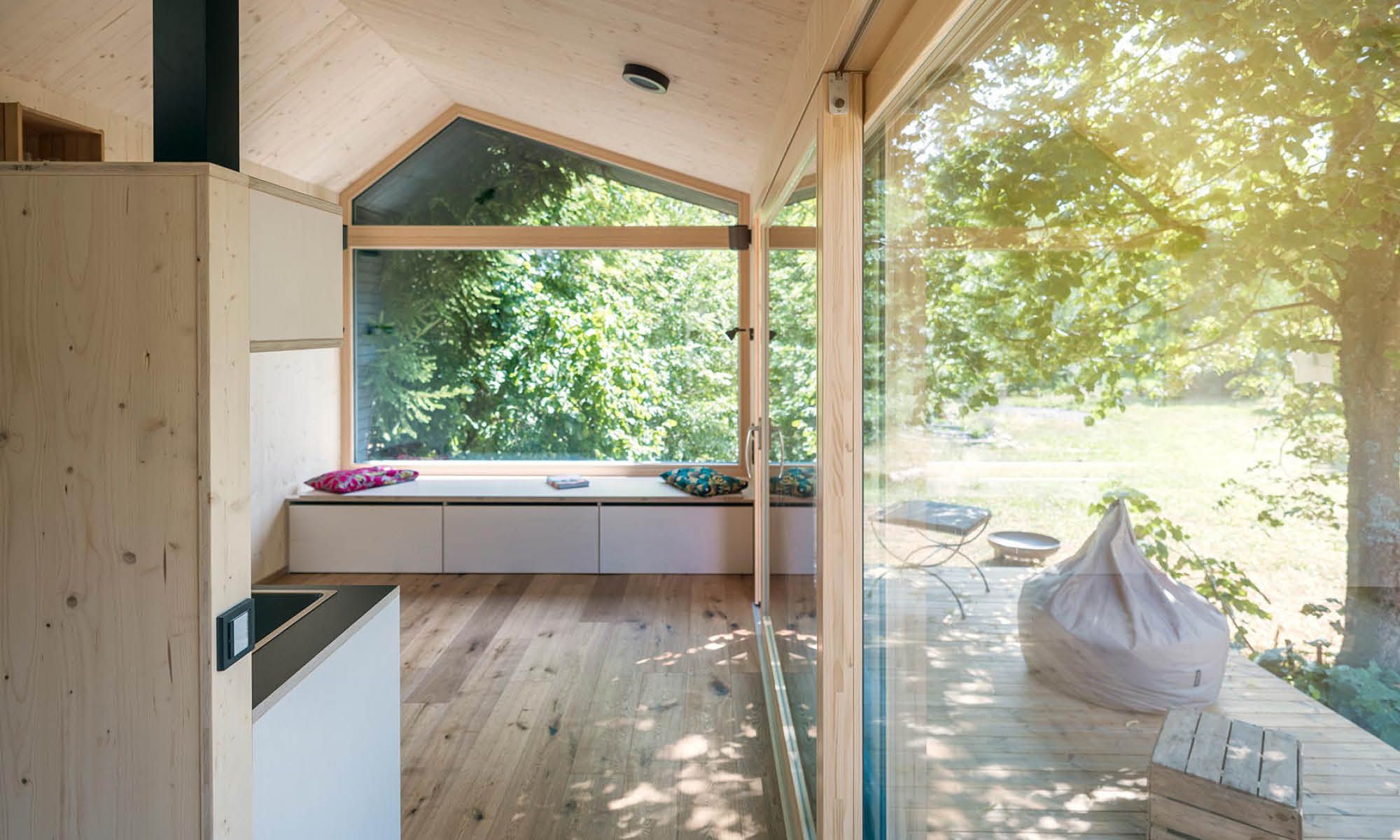
Redefining the way we live
Main residence, cabin retreat, home office: the Cabin One Minimal House is anything you want it to be. With a permit from local authorities, it can be set up in the city or remote areas in the countryside. The interior has all the perks of a comfortable home – whatever that may look like for you. Depending on your personal requirements, you can flexibly adapt the modular system. The basic module comprises 25 square metres, with the option of downsizing or adding more room as you please.
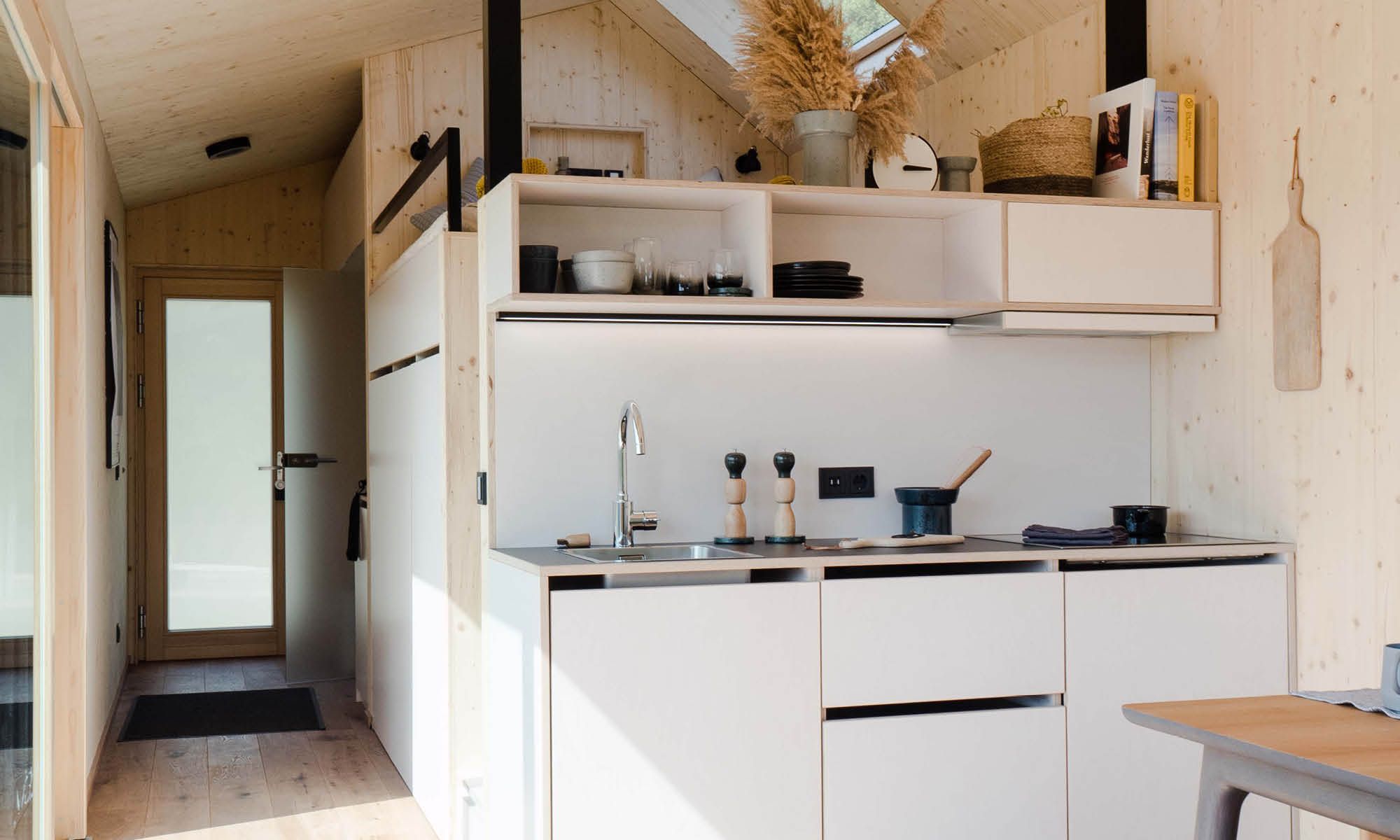
Home is where you are: less space, more freedom
A wooden construction of three-layer panels serves as the framework for Cabin One houses. The facade consists of a greyed spruce cladding, with cellulose insulation. Huge panoramic windows let in plenty of daylight, which makes the interior appear much more spacious than it actually is.
A clever room concept and natural materials create a cosy, inviting atmosphere. Wood panelling on the walls and oak parquet flooring are complemented by neutral colours and clear structures.
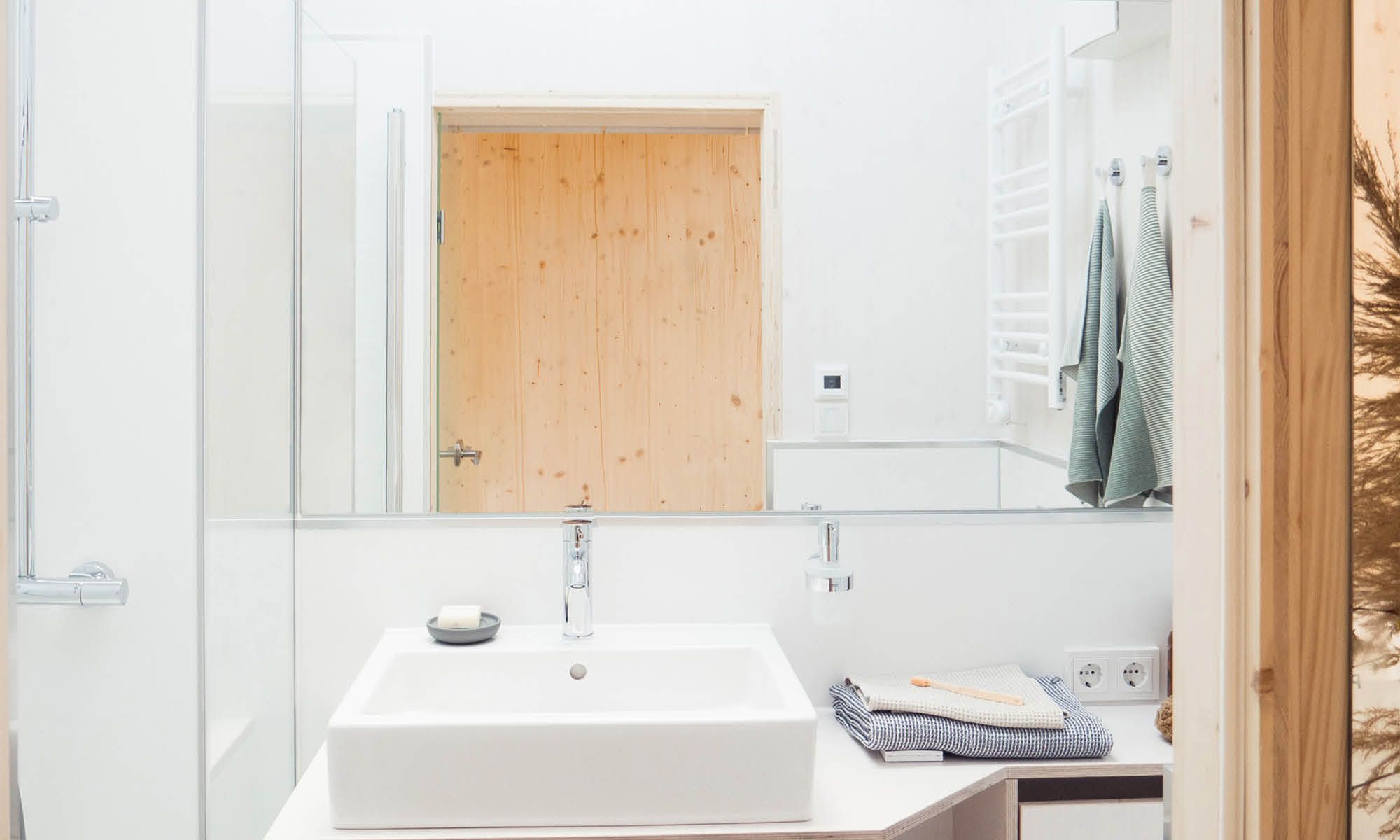
A building block for individualised homes
The standard model of Cabin One includes a fully functional bathroom and an elevated sleeping area with lots of storage space beneath. The kitchenette can be extended by a dish washer or washing machine. For an extra bit of luxury, you might even add an underfloor heating system or spa module.
On the rooftop, you can install a photovoltaic plant that will cover up to 60 percent of your daily energy consumption. Cabin One minimal houses are also connected to the local infrastructure for a steady supply of water and electricity.
Small space meets smart tech
If you think that you can’t live comfortably in a tiny home, think again. Cabin One allows you to integrate a variety of smart devices, from Philips Hue lights to Sonos speakers. You can even turn the minimal house into a fully-fledged Gira KNX Smart Home. The Gira G1 thereby serves as the central control unit. Alongside switches and socket outlets with matching Gira E2 frames, it makes for a stylish design highlight on the wall. While black frame variants create a subtle play of contrasts in the wood-clad living area, the bathroom shines bright with an all-white interior.
Downsizing without compromising: a future-proof concept
Cabin One homes are currently available in Germany, Austria, and Switzerland. Prices start at around 110,000 for the basic module and may vary depending on the size and furnishings. The whole construction process takes place at a central production facility. From there, the prefabricated house is delivered to its designated location. It can easily be transported and set up at another place, in case you ever need a change of scenery.
