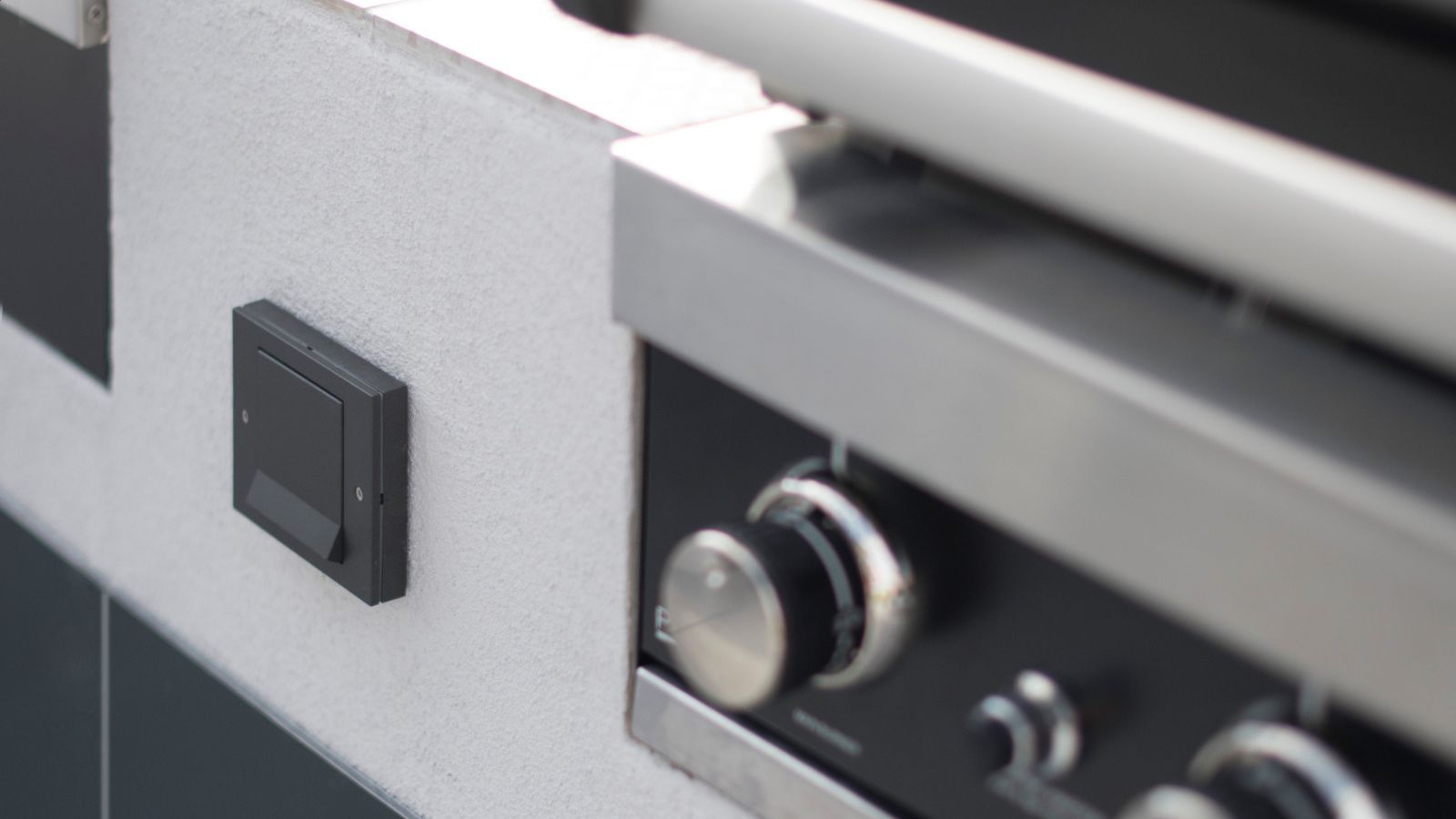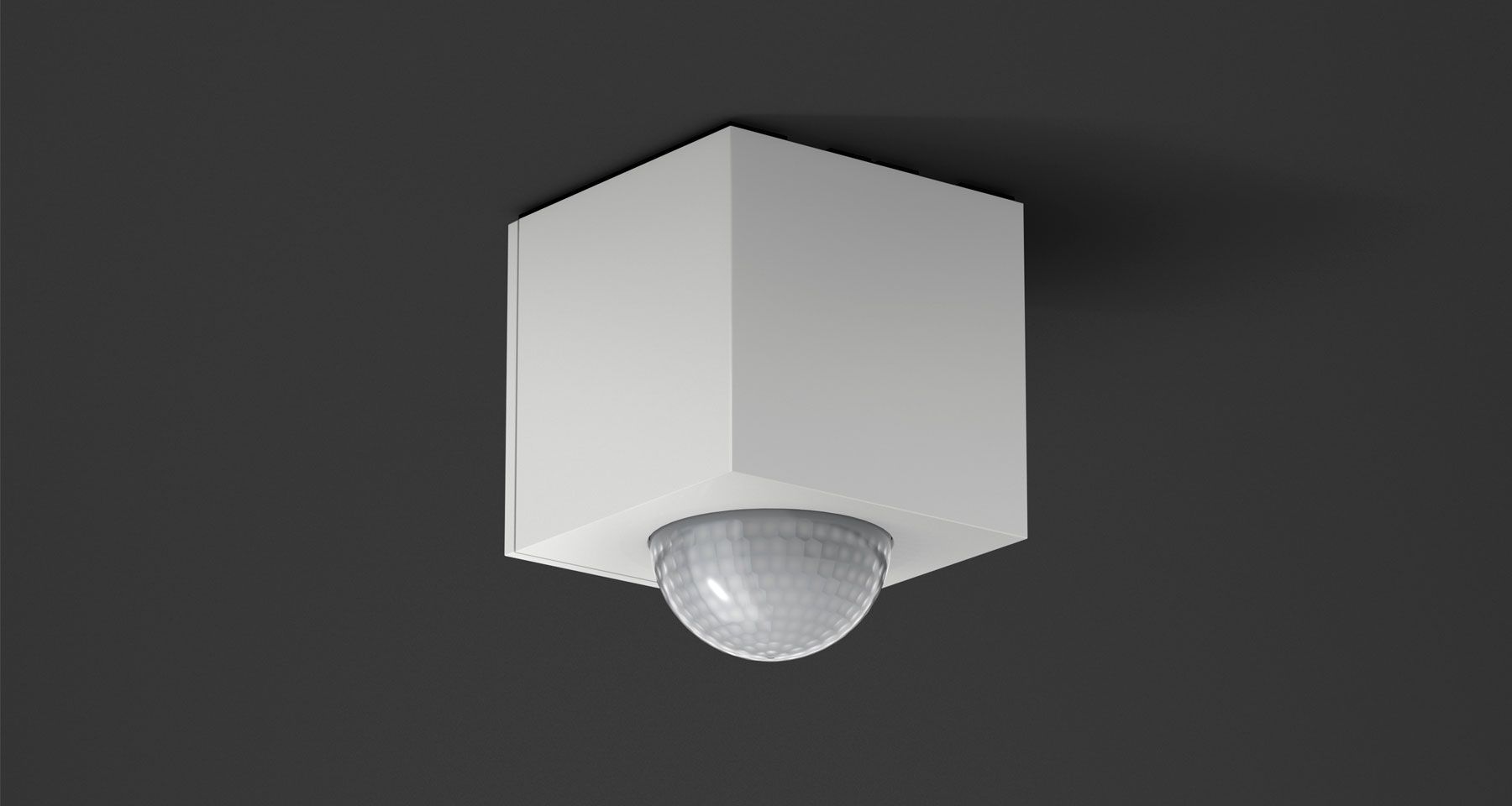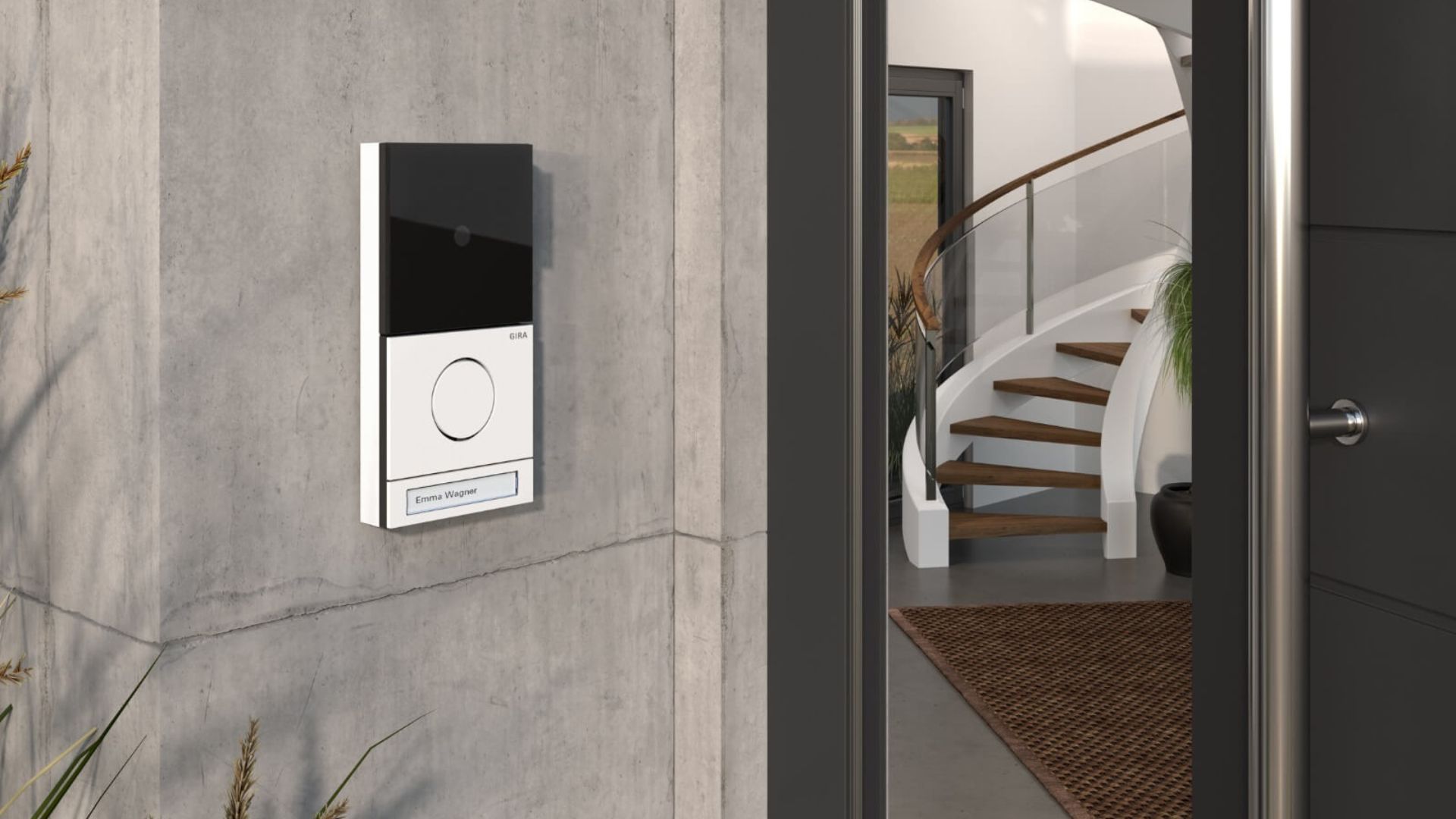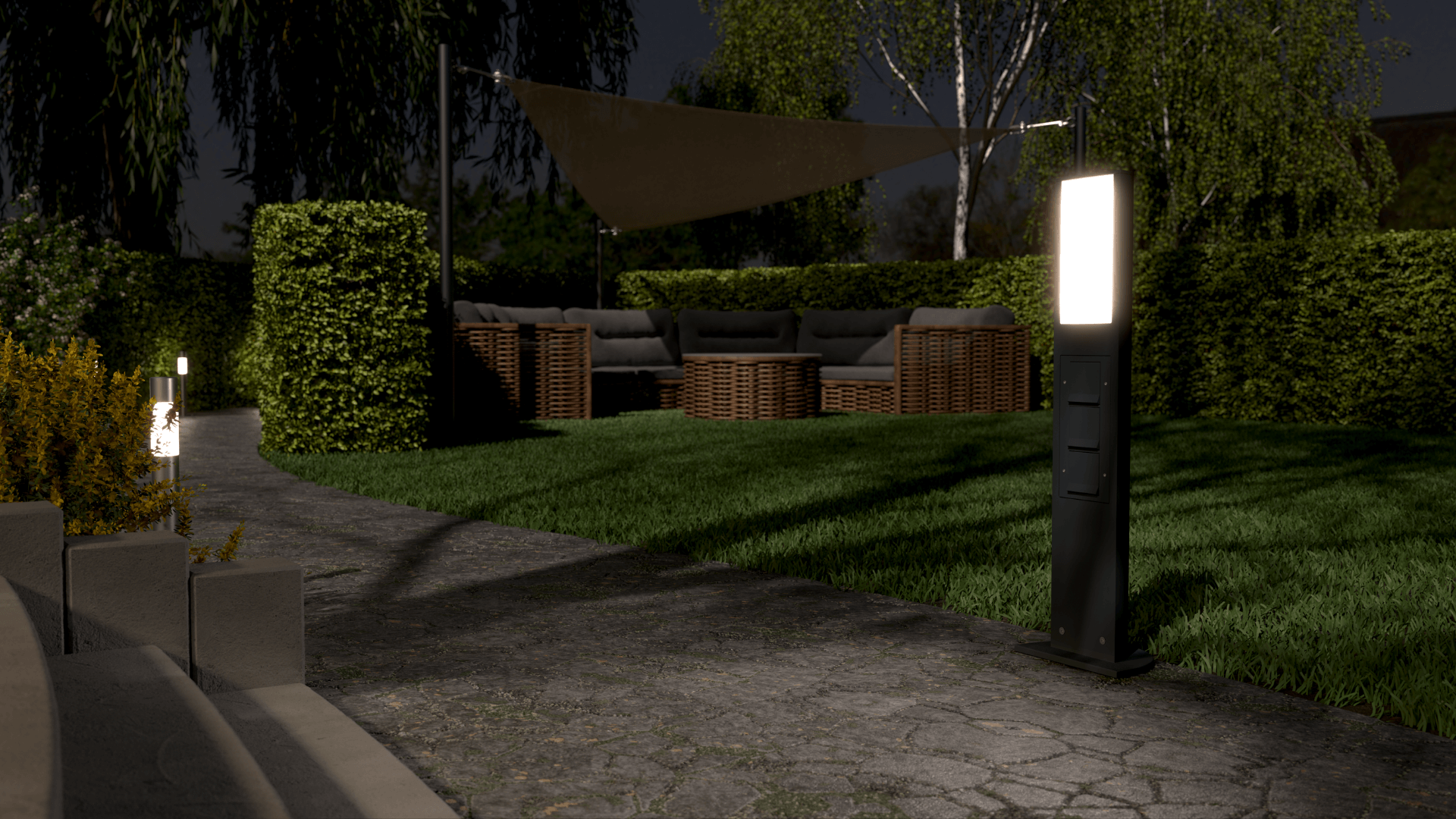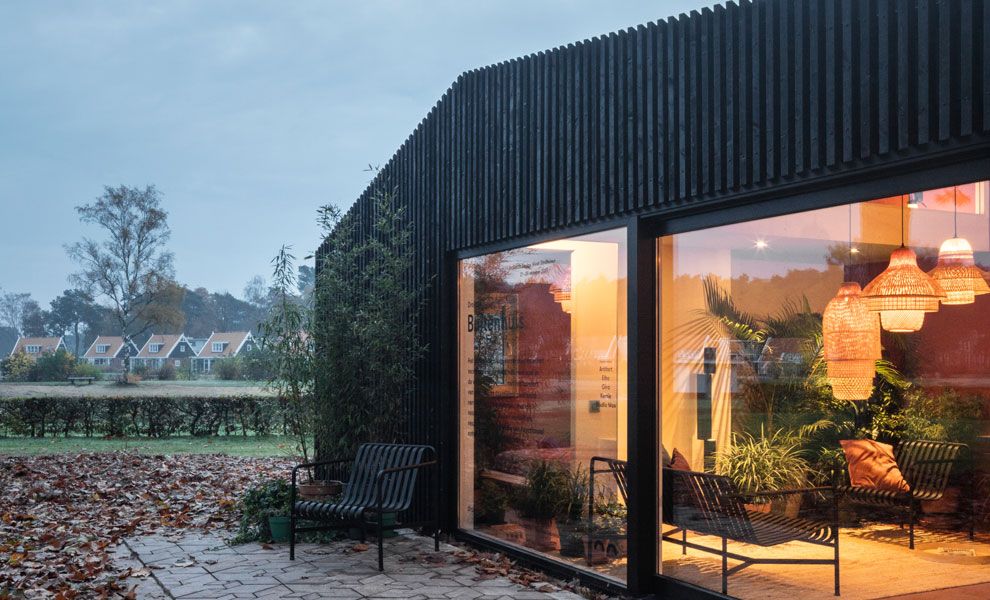
At the “Buitenhuis”, inside and outside blend into each other seamlessly. With a clever spatial concept and functional design, the mini holiday home combines modern comfort and the feeling of a camping adventure.
Vast heathland, sand dunes, and thick forests: De Hoge Veluw National Park in the Netherlands is a popular destination for travellers seeking relaxation in the middle nature.
The tranquil little town of Otterlo offers a special accommodation in this unique landscape. At EuroParcs De Zanding, guests stay at innovative holiday homes that pay homage to the tiny house trend.
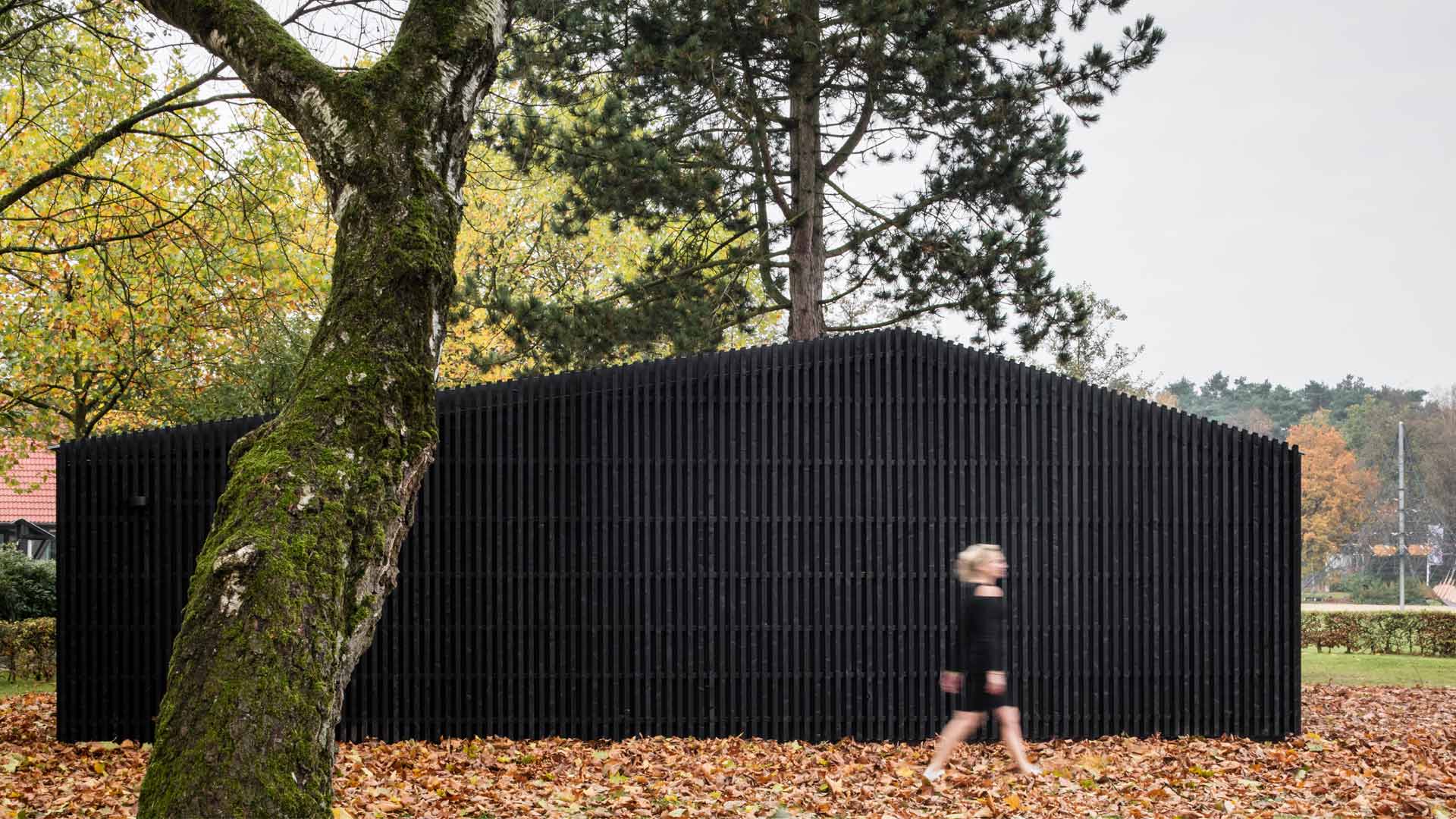
Outdoor experience with modern comfort
How can a small house offer deluxe comfort while making you feel as if you were living outdoors? Amsterdam-based architect Chris Collaris has found a clever answer to this question. In collaboration with the design studio Dutch Invertuals, he developed the project “Het Buitenhuis” – which translates to "outdoor house". The project lives up to its name in every small detail. Framed by tall trees, natural stone, and plants in terracotta pots, the Buitenhuis harmonises perfectly with the picturesque landscape. Inside, guests will find everything they need to get comfortable.
Inside, guests will find everything they need to get comfortable.
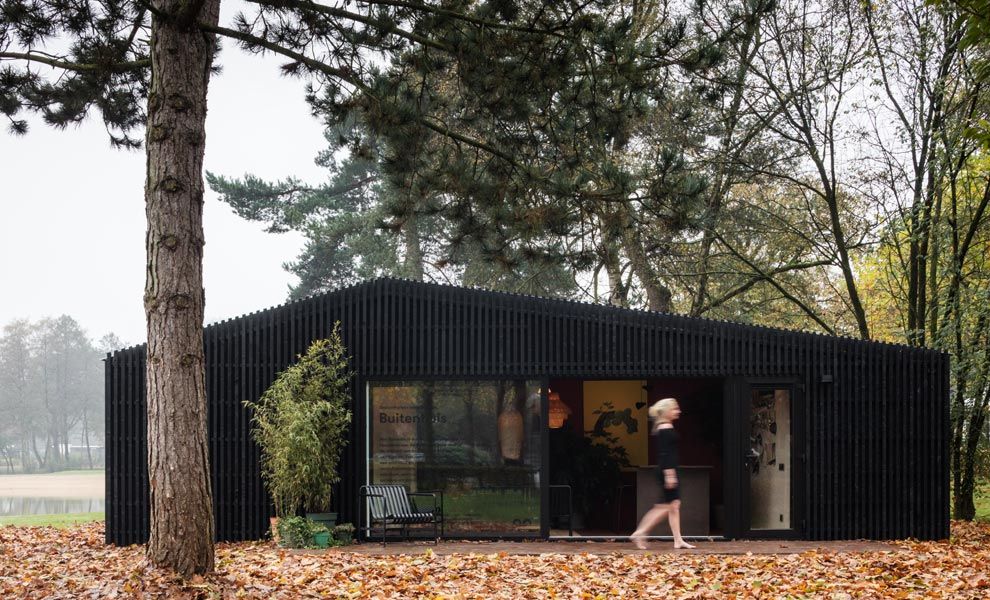
Plenty of space on just a few square metres
With its rectangular shape and black facade, the Buitenhuis stands out from its green surroundings. Its dark wooden cladding is complemented by a large glass front, which blurs the lines between inside and outside. The abundance of light creates a bright, friendly atmosphere in the living area. With an unobstructed view onto the idyllic surroundings, guests couldn't feel any closer to nature.

The terrace can be accessed directly from the living room – so the outdoors is always just one step away. The ground floor also hosts a bathroom, one bedroom, and a fully equipped kitchen. Upstairs, a mezzanine mini-loft offers additional space for guests to sleep or just enjoy some relaxing quality time.
Holidays with esprit: nature-based design down to the last detail
Every aspect of the Buitenhuis's interior was inspired by the pristine scenery around it. Between wooden beams, floors and furniture, plenty of green plants add a breath of fresh air. The natural look is accentuated by the earthy colours of the walls and furnishings, which altogether create a cosy ambience. Even the home accessories fit into the carefully crafted concept, from carpets on the floor to kitchen appliances.
On the walls, switches and socket outlets from the Gira Esprit linoleum-plywood design line further highlight the natural aesthetic. Their frames are made from renewable and sustainably sourced materials.
A step into the future: the outside becomes a living space
At EuroParcs, the Buitenhuis represents “a step into the future” and has therefore been designed for series production. Following the success of the first model, more homes of this kind will soon be built and individually furnished by the team of Dutch Invertuals. The overarching theme will stay the same: a clear focus on closeness to nature.
But if you don't just want to live outdoors during a holiday, you can also set up your very own retreat under the open sky: all you need is the right outdoor furniture and weatherproof technology.
