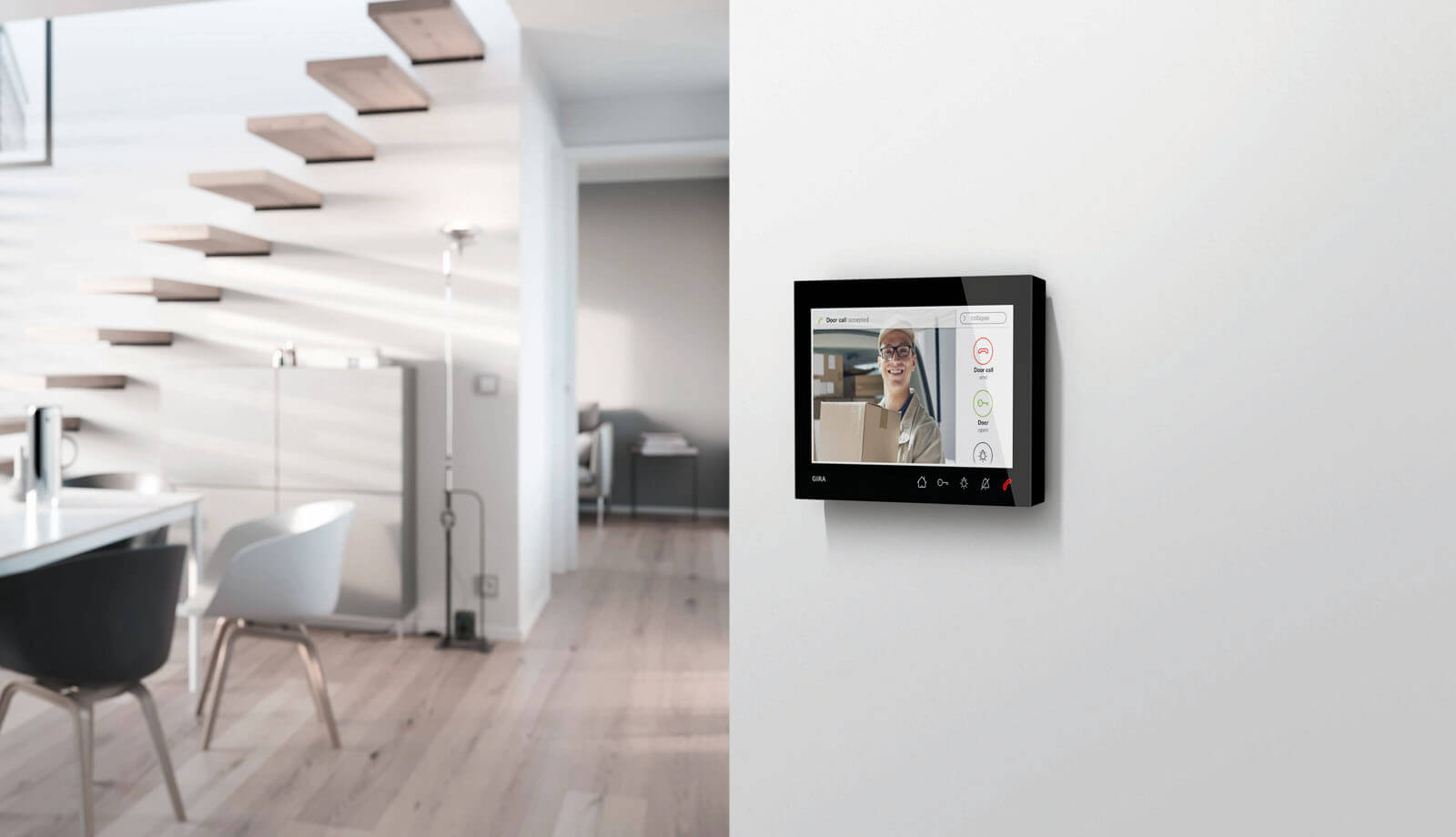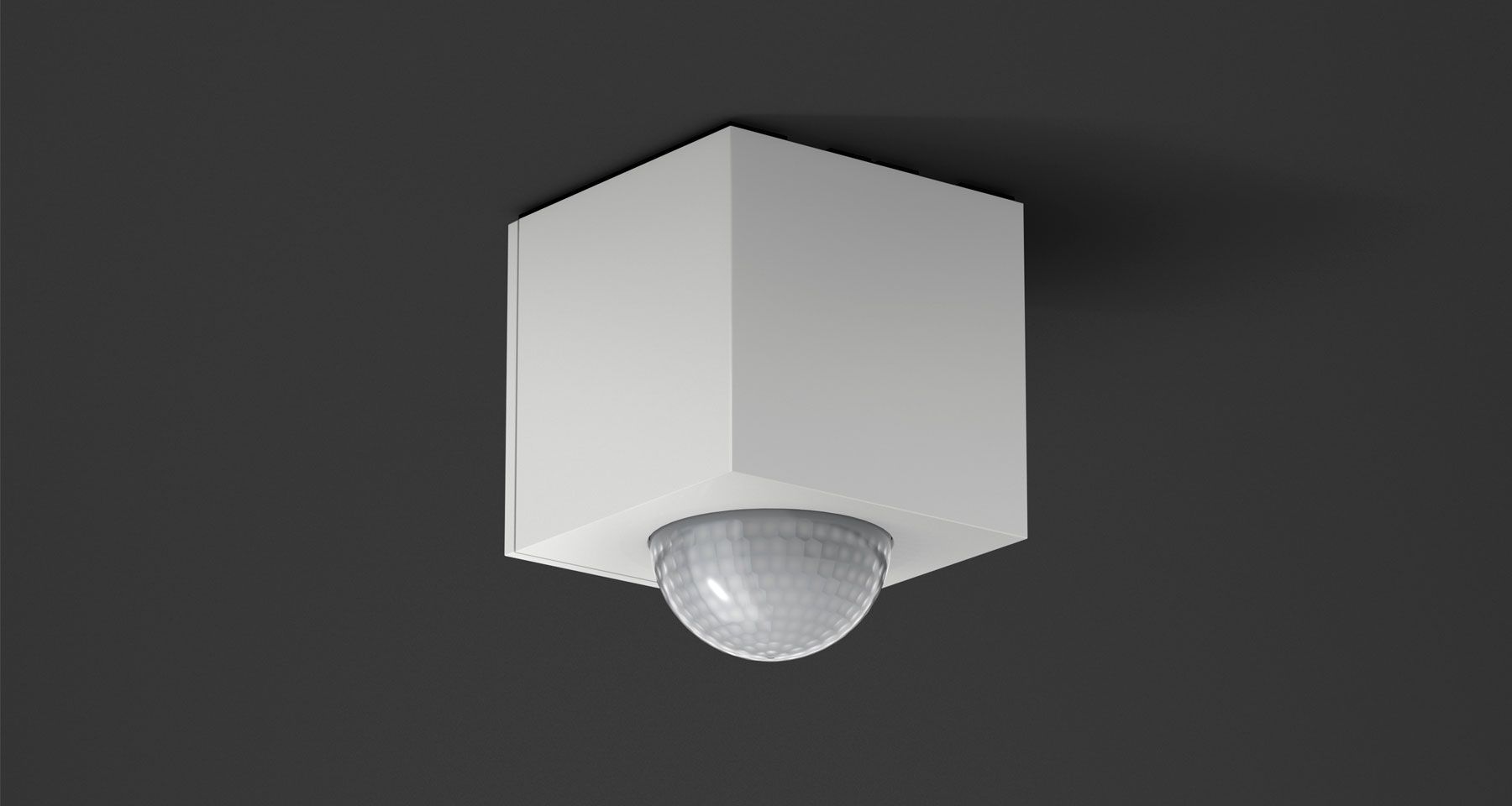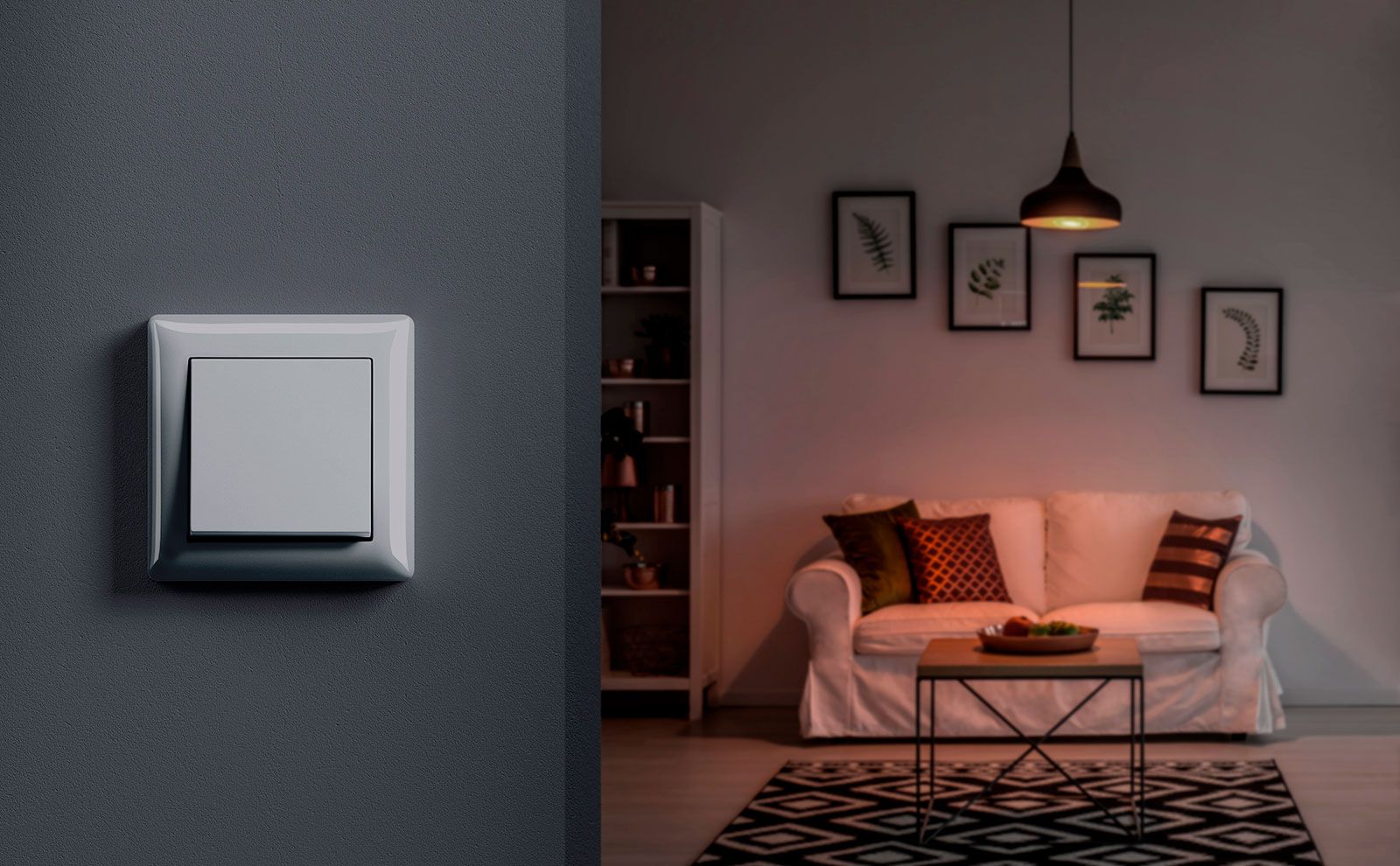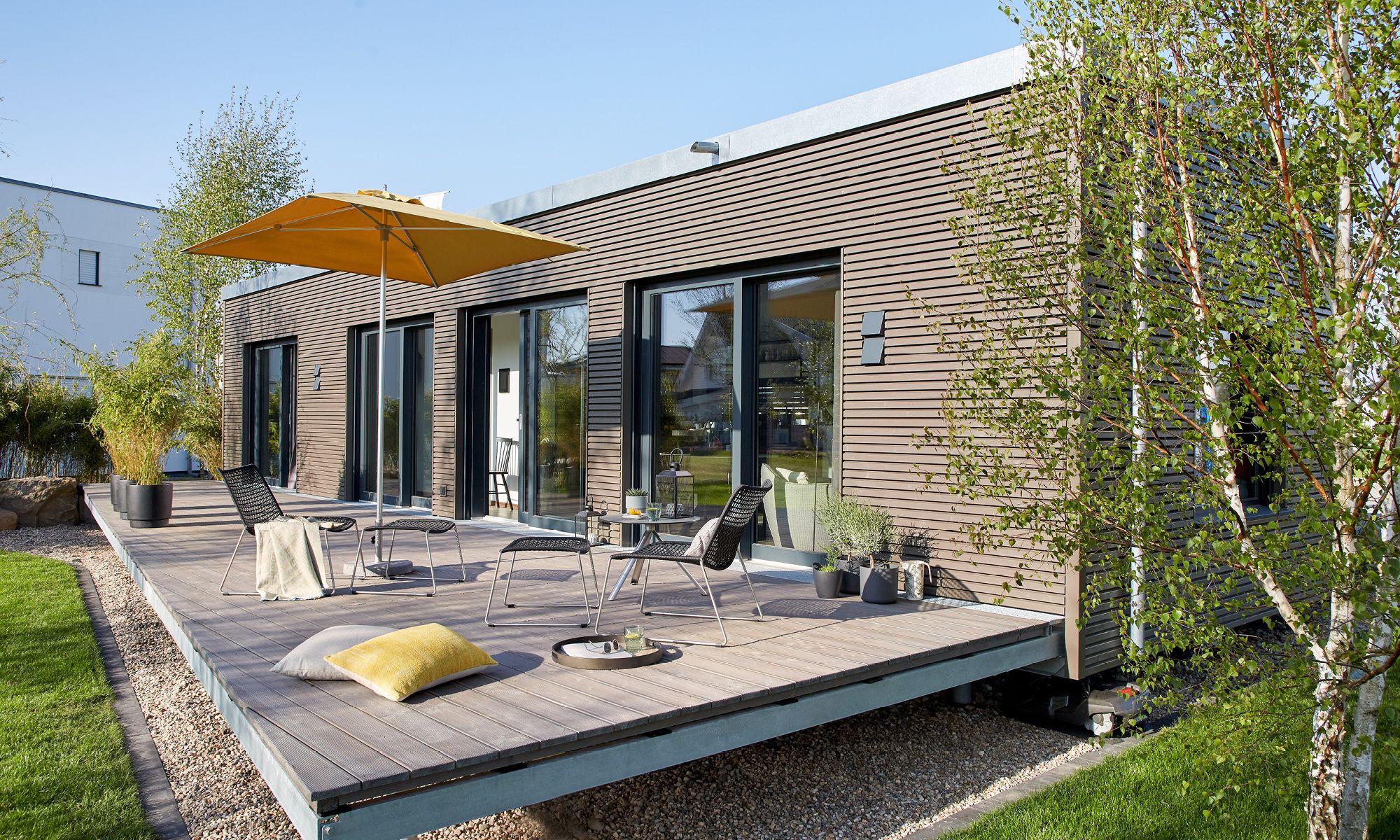
This tiny show house in Werder measures just 50 square metres. The FlyingSpace is mobile if needed and equipped with a range of smart home technology solutions.
For many people, the dream of owning their own home remains out of reach, especially in urban centres, where high property prices and limited availability are common obstacles. Tiny houses or mini houses may offer a realistic alternative.
Popular as a housing solution for singles, child-free couples, "best agers," or as an extension or addition to your existing home, mini houses come with several advantages. They are usually mobile, require minimal resources and space, and involve manageable investment costs.
Prefab manufacturer SchwörerHaus has embraced the tiny house trend, offering smart mini modular homes under the appealing name FlyingSpace.
FlyingSpaces: small, affordable, and quickly assembled
The finished module is delivered via crane to its new location. Whether as an extension, a standalone home, nestled in greenery, tucked into a gap in a housing estate, or placed on a rooftop – anything is possible. Extensive groundwork is unnecessary, as point foundations and connections for water, electricity, and media are usually sufficient.
The living modules are manufactured in-house using timber construction. All components are made of wooden panel elements filled with mineral insulation – just like a standard detached home. The module is delivered as a complete unit by lorry.
Important for potential buyers: a FlyingSpace also requires a building permit from the local planning office.
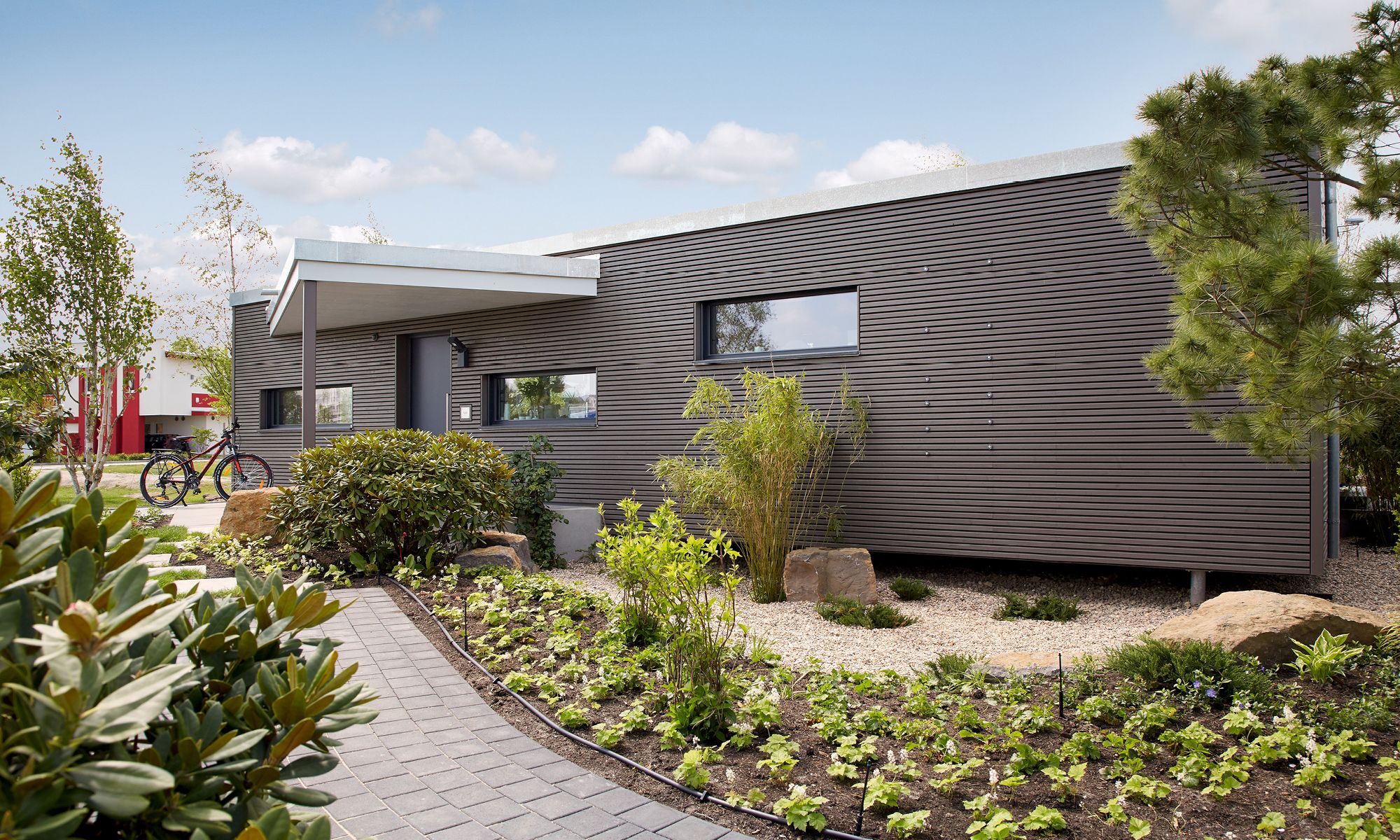
Sleek design and a modern wooden façade
A FlyingSpace show home can be viewed in the Unger Park in Werder. Developed in collaboration with design experts from Wohnidee magazine, the flat, rectangular structure measures 14.50 metres x 4.35 metres and boasts a sleek wooden slat façade, clean lines, and clear window geometry.
A large overhang at the entrance ensures you can enter the mini house with dry feet. Every detail of the outdoor space has been carefully designed. Next to the door, the Gira System 106 intercom blends in seamlessly, providing all essential functions such as a doorbell, camera, nameplate, and house number.
Everything included: a space-saving wonder on 50 square metres
The mini house is move-in ready just hours after delivery. Despite its modest 50 square metres, it feels spacious thanks to its 2.55-metre ceiling height, clever floor plan, smartly designed storage solutions, and large windows.
The entryway with a wardrobe leads to the open living and dining area. The kitchen, complete with a breakfast bar, forms the centrepiece – practical and well-equipped. Great attention to detail has been paid here, too: switches and sockets from the Gira E2 design line in anthracite add stylish touches to the walls. The design is complemented by a wood-look floor and a cohesive colour palette in shades of grey, petrol, and turquoise.
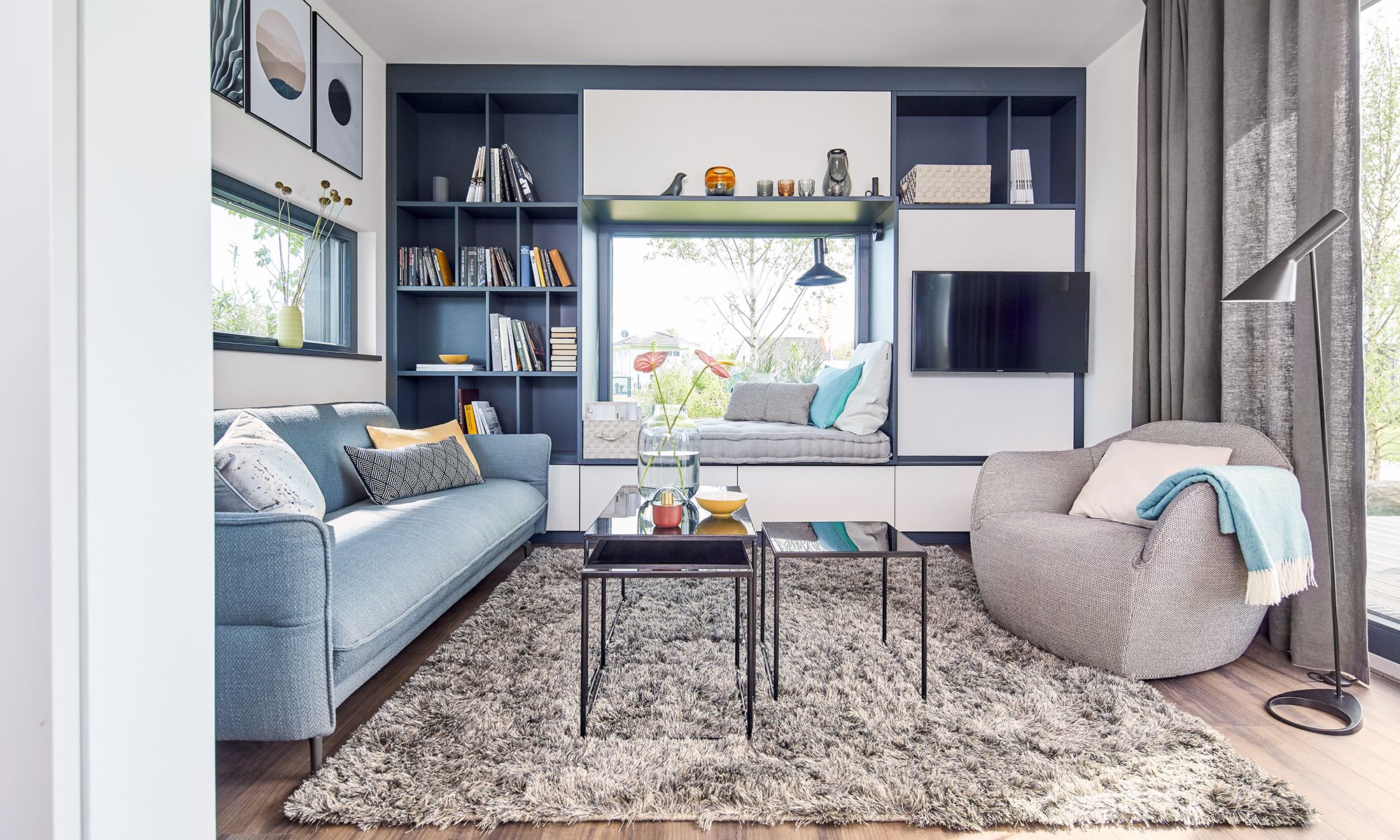
Flowing transitions create a spacious feel
A short hallway with access to the WC leads through a space-saving sliding door to the snug bedroom. Above the bed and in the bathroom, skylights offer views of the sky and bring in ample daylight.
Double French doors open the living space to a 43-square-metre wooden terrace spanning the entire length of the home, which serves as a summer living room. High-positioned windows above the sofa, in the bedroom, and in the bathroom also flood the living spaces with natural light. The living area is completed by a large window seat.
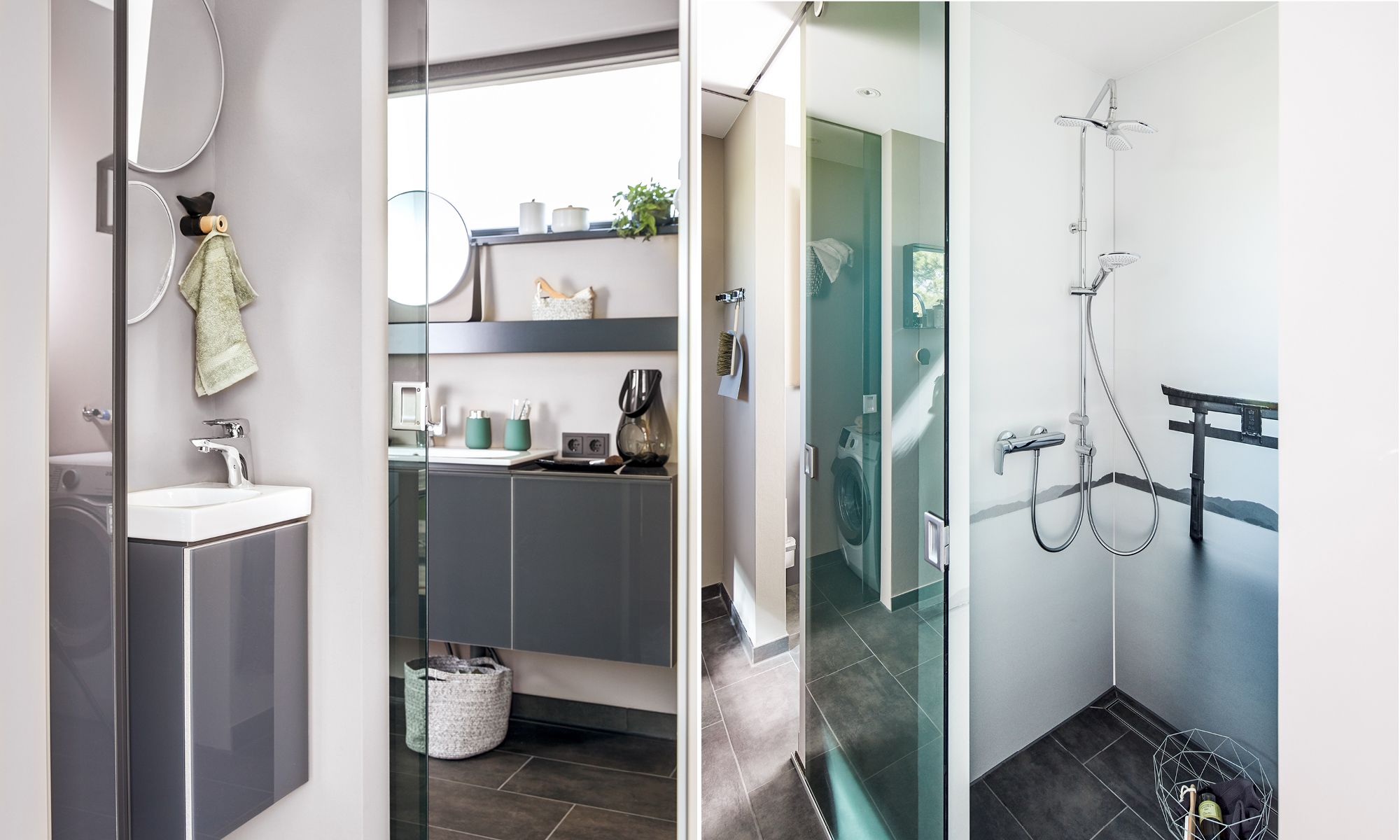
Smart technology in the mini house
Controlled ventilation with heat recovery ensures energy efficiency, warmth, and a pleasant indoor climate – particularly vital for small living spaces. Comfort and numerous other functions are managed using smart technology.
SchwörerHaus relies on the Gira KNX system for home technology. This interconnected system allows intuitive control of lighting, blinds, the sound system, and other KNX-connected devices via the Gira G1 touchscreen. Gira pushbutton sensors in other areas of the home serve as additional smart home control elements.
This mini house remains flexible even as life circumstances change: if needed, it can be reloaded onto a lorry and moved to a new location. Visit the local house exhibitions in your area and discover the latest in prefab housing.
