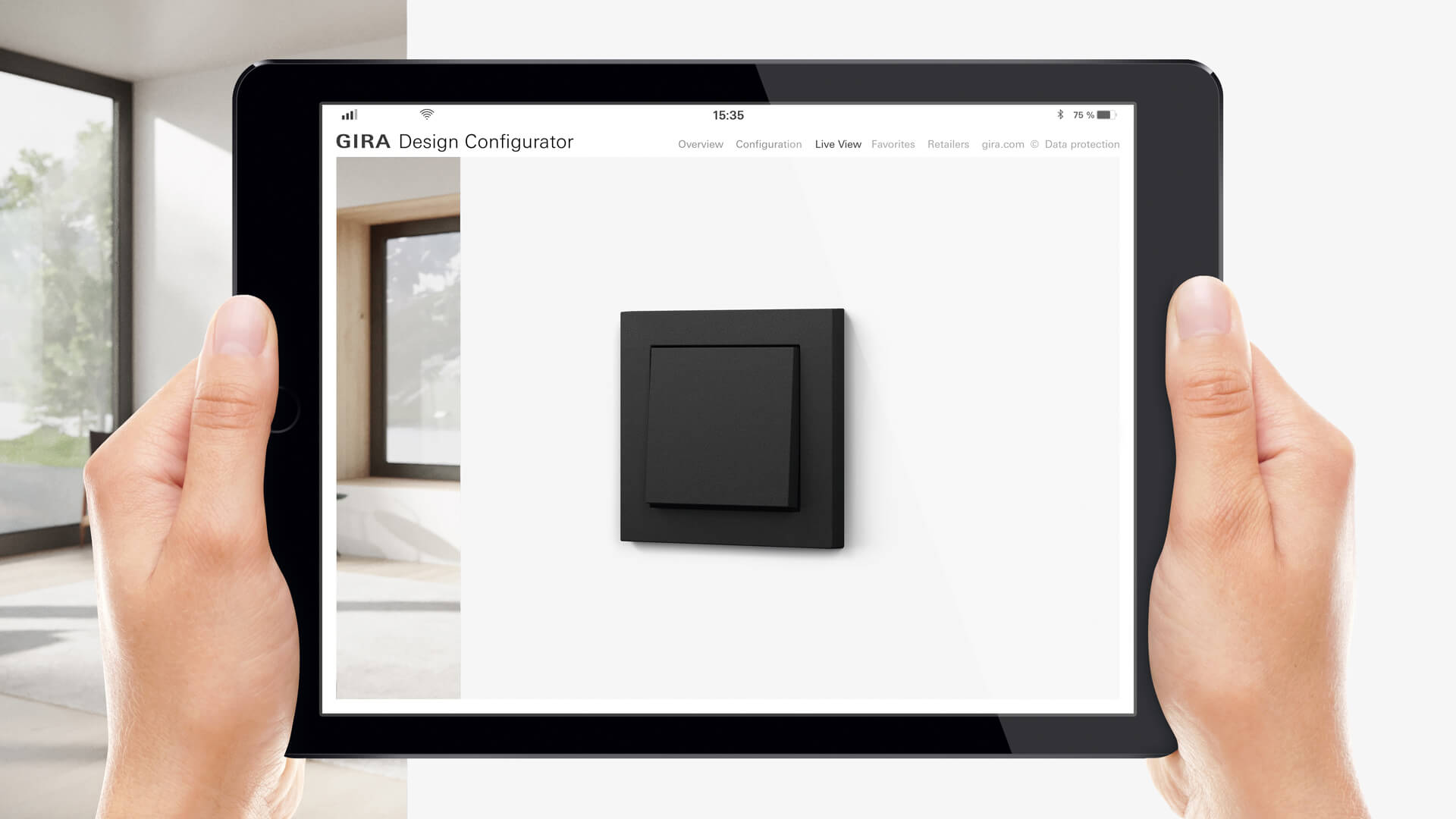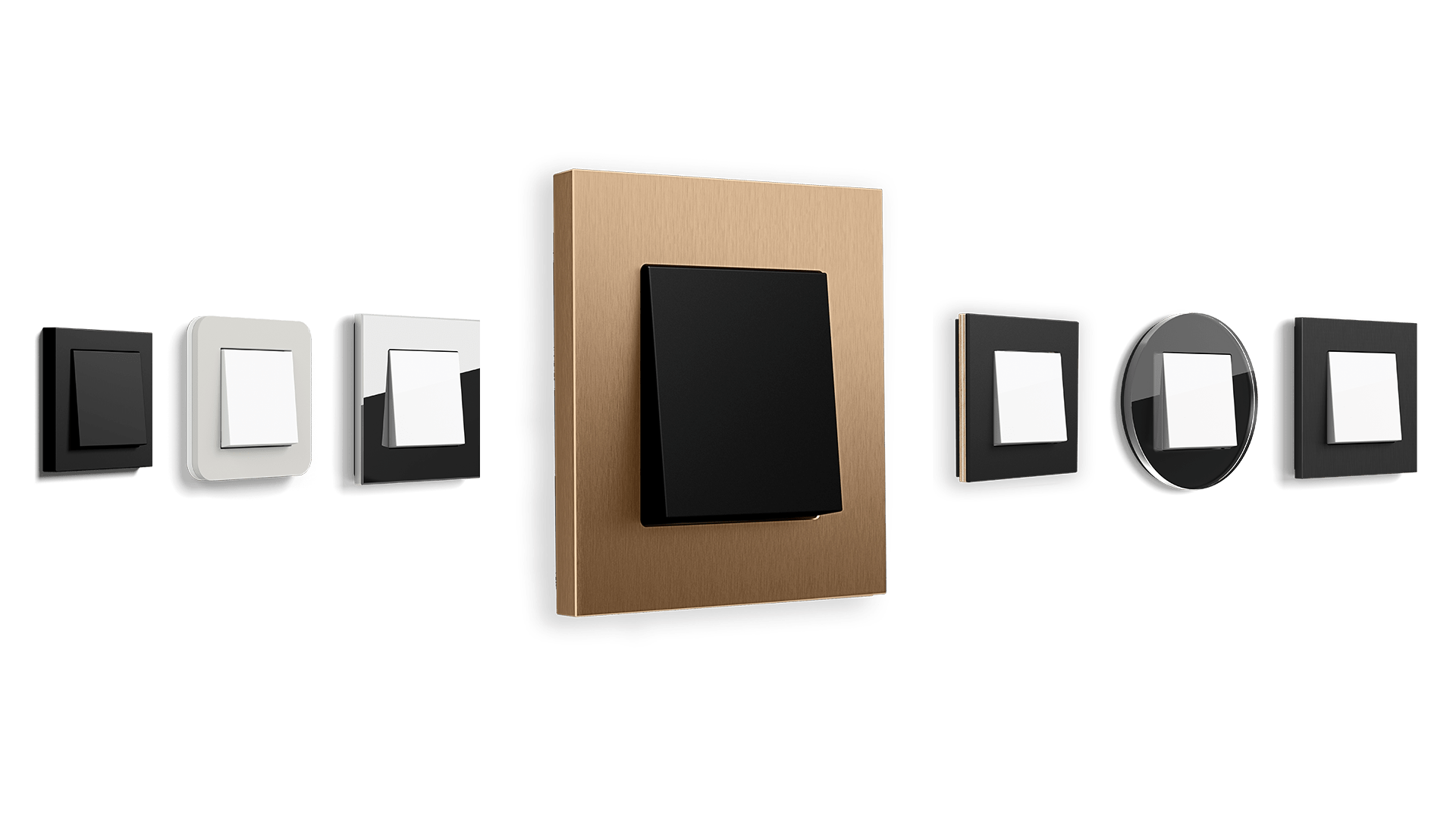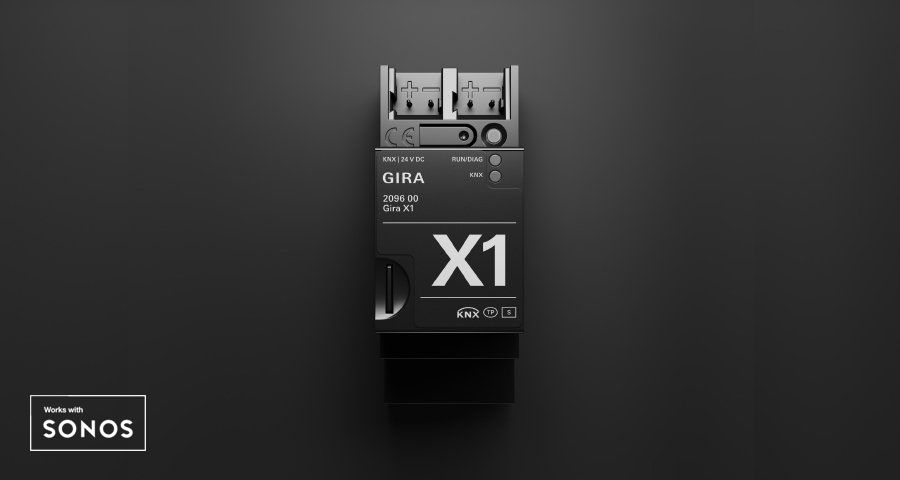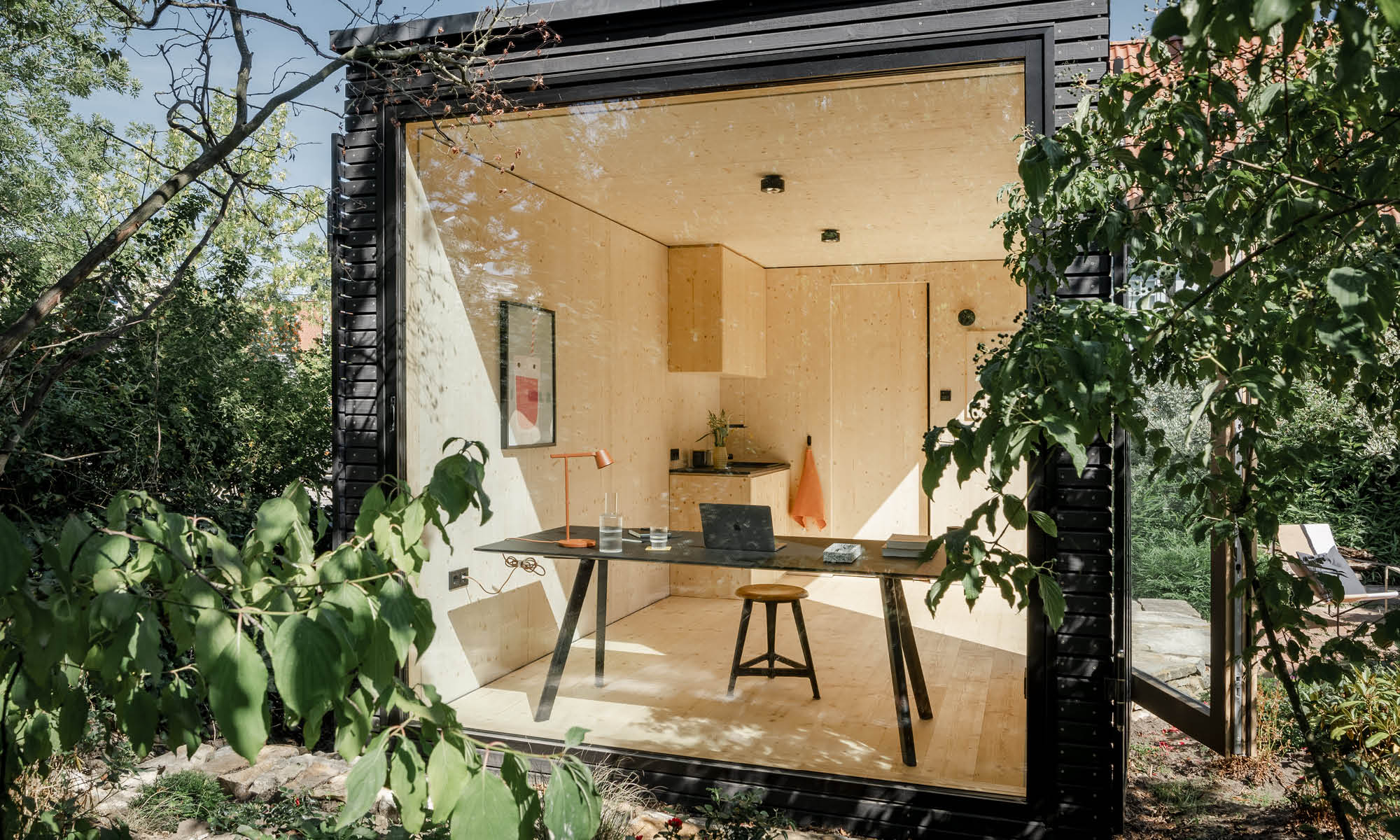
How many square metres do we actually need to make ourselves at home? This question led Martin Kemp, a German architect based in Hamburg, to found the company Mima. Now, he’s building “minimal houses“ that are designed to meet his customers‘ needs to a T. We sat down with him for an interview and took a deep dive into his innovative concept.
Apartment complexes, office buildings, kindergartens – the portfolio of Martin Kemp is extensive. Throughout all of his projects, he sticks to one proven formula: tailor-made architecture, driven by passion, and always in close collaboration with his customers. In 2021, he took that approach one step further by founding the Mima manufactory. The idea behind it sounds fairly simple: build minimal (and thus affordable) houses without compromising on quality and sustainability. During our interview, Martin explained how he turns that vision into reality.
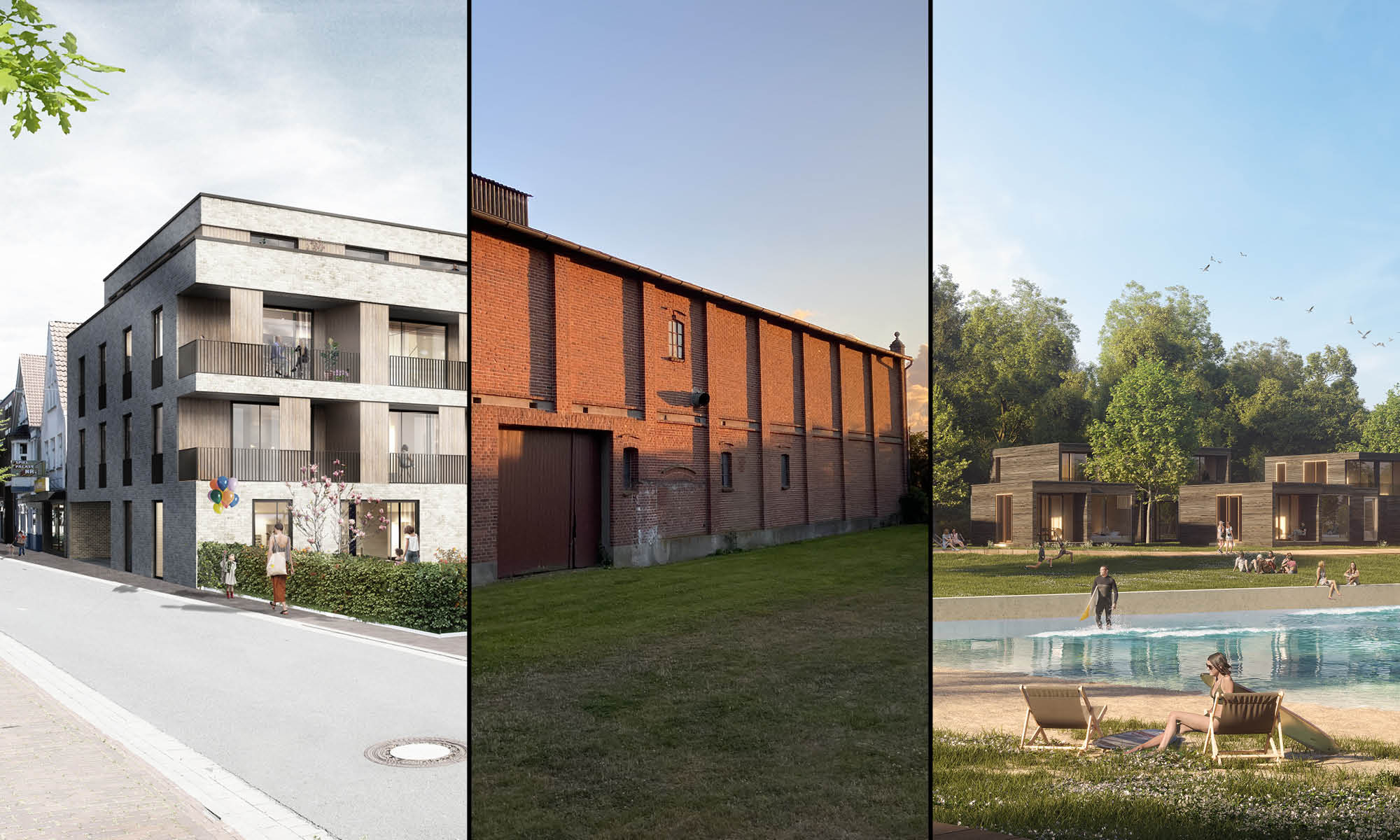
“Mima opens up a new perspective on life.”
G-Pulse editorial team: Martin, you’re a trained architect and now also the founder and head of your own company. Could you tell us a bit more about your work at Mima?
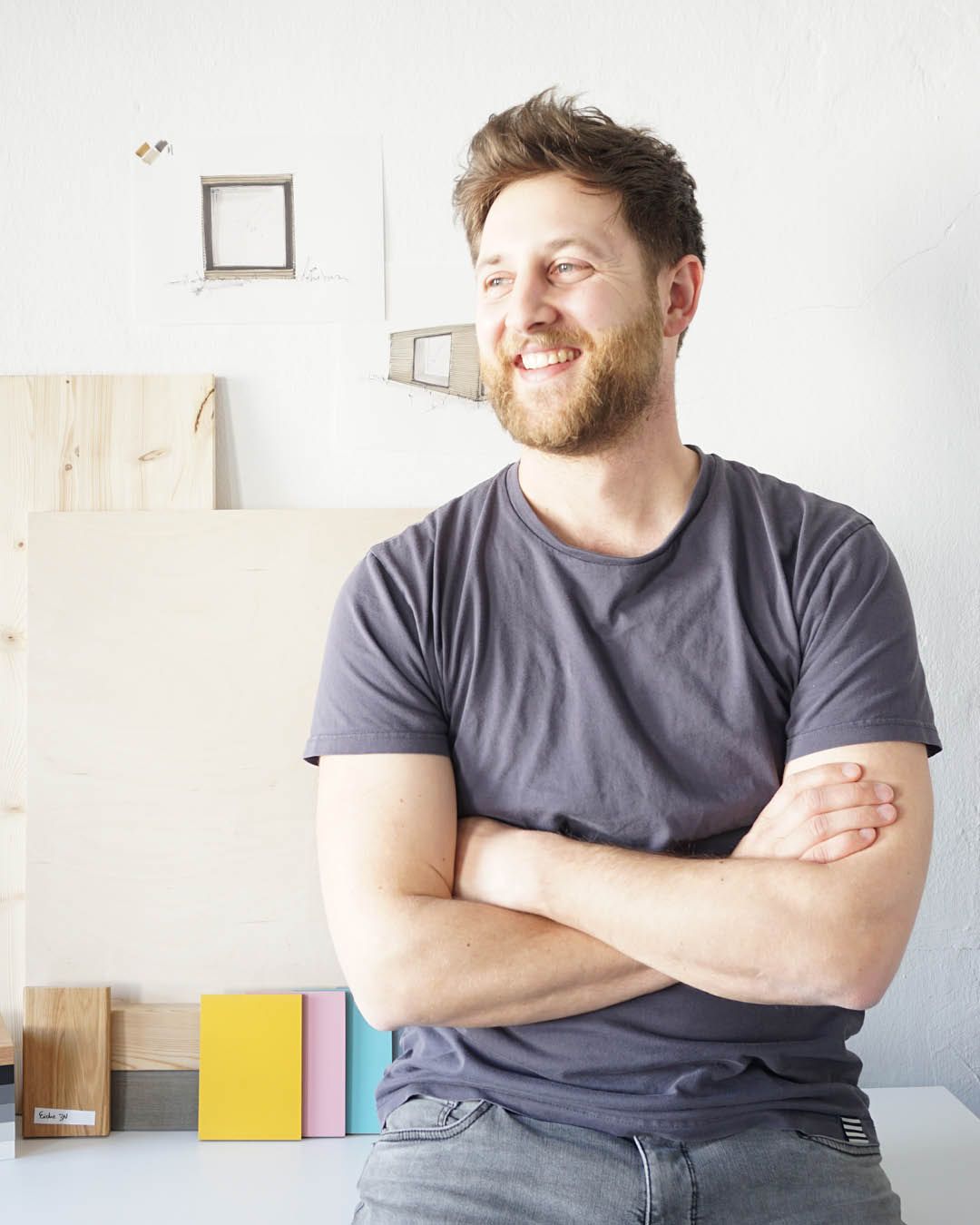
Martin Kemp: Mima compresses anything you need in everyday life into the smallest possible space. How that may look like is entirely up to you. Whether you want a little holiday retreat, a quiet place to work from home, or even host guests – we’ll find a solution for any living situation. Our prefabricated minimal houses are part of a modular system with wooden facades and window frames. Inside, you’ll find bright surfaces made from spruce wood and individually designed furniture.
An electrical heater quickly warms up every room during the colder months. But thanks to the strongly insulated facade, you won’t need much heating anyways.
You can also have a photovoltaic plant installed on the roof, which will cover up to 70 percent of your energy expenditure. An integrated battery allows you to store any surplus energy. Combining minimalist design, clever floor plans, and modern technology, Mima opens up a new perspective on life.
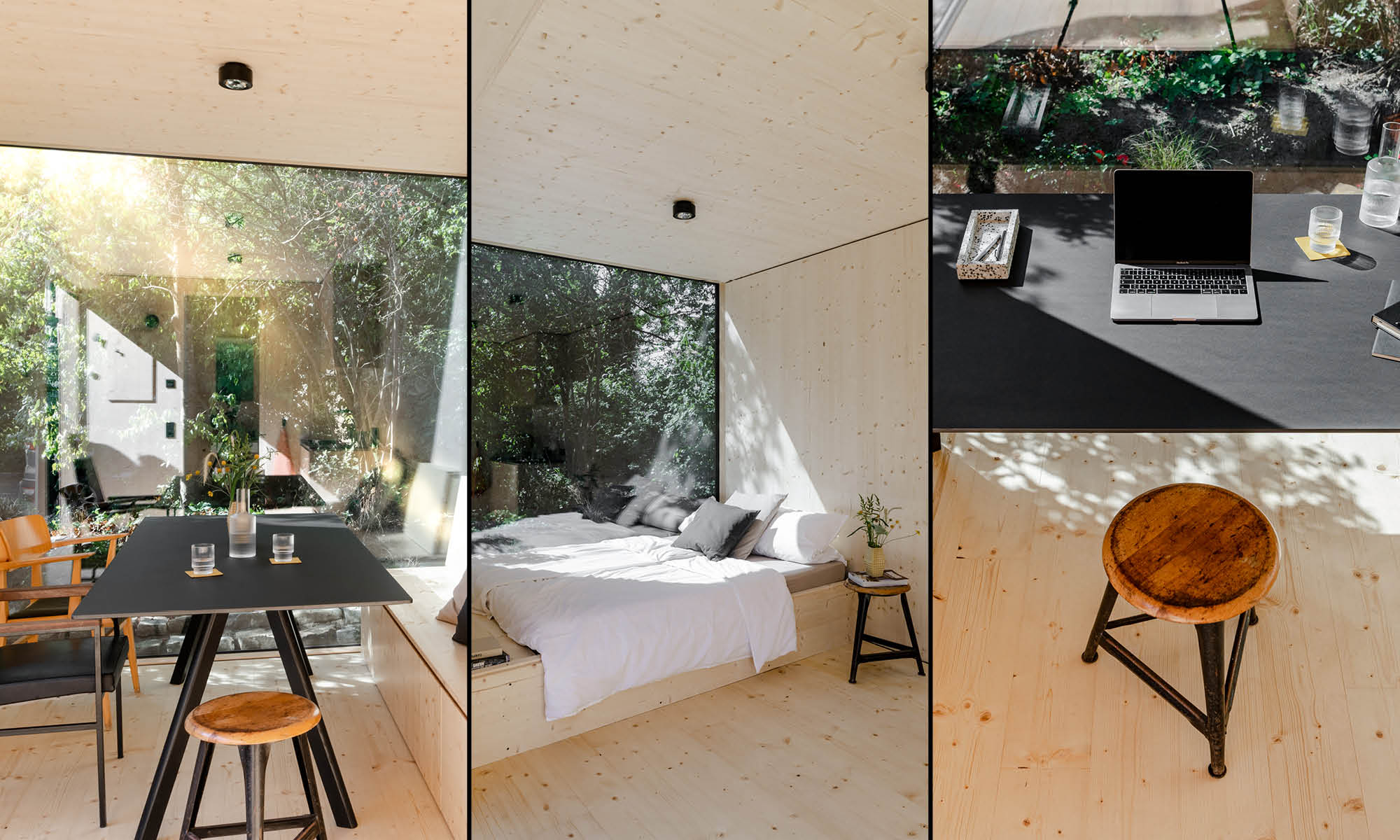
”You decide what matters – and what doesn’t.”
G-Pulse editorial team: How, in your opinion, do Mima minimal houses differ from other brands?
Martin Kemp: We focus on quality and straight-forward design with plenty of room for individual adjustments. You decide what matters – and what doesn’t. Currently, we offer two options:
“Do it yourself” – we supply a basic module that you can finish on your own terms.
“Ready to roll” – we build your minimal house according to your personal requirements.
The “do it yourself“ version consists of a wooden facade, cellulose insulation, wooden windows with triple glazing, and fixtures for plumbing and the electrical installation. Inside, a panelling of OSB boards provides the basis for further construction work.
The “ready to roll“ version, on the other hand, is a full-fledged minimal house. It includes wooden flooring, interior wall cladding made from spruce wood, a bathroom complete with toilet, shower, basin, and window, an electrical heater – and, last but not least, Gira switches and socket outlets.
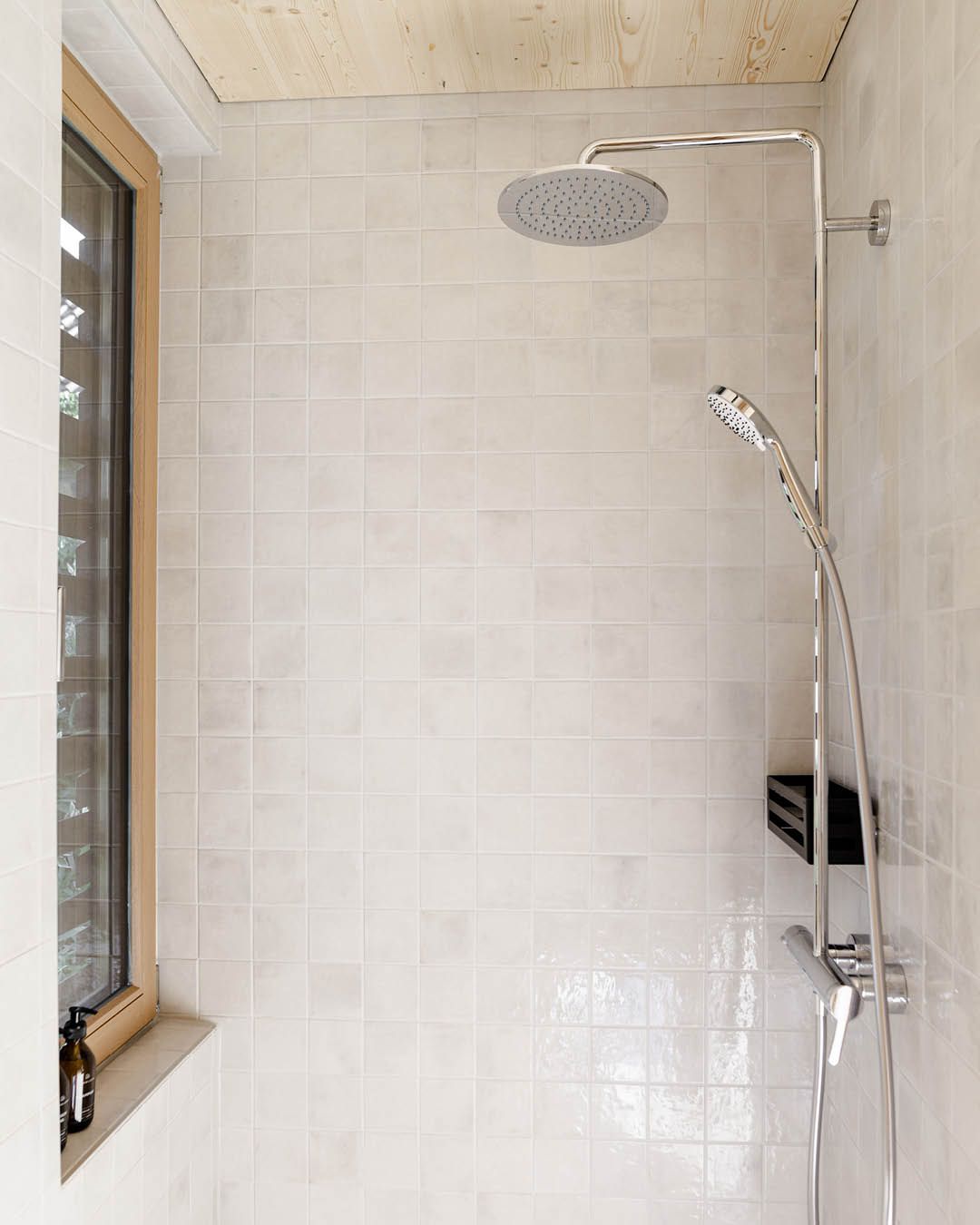
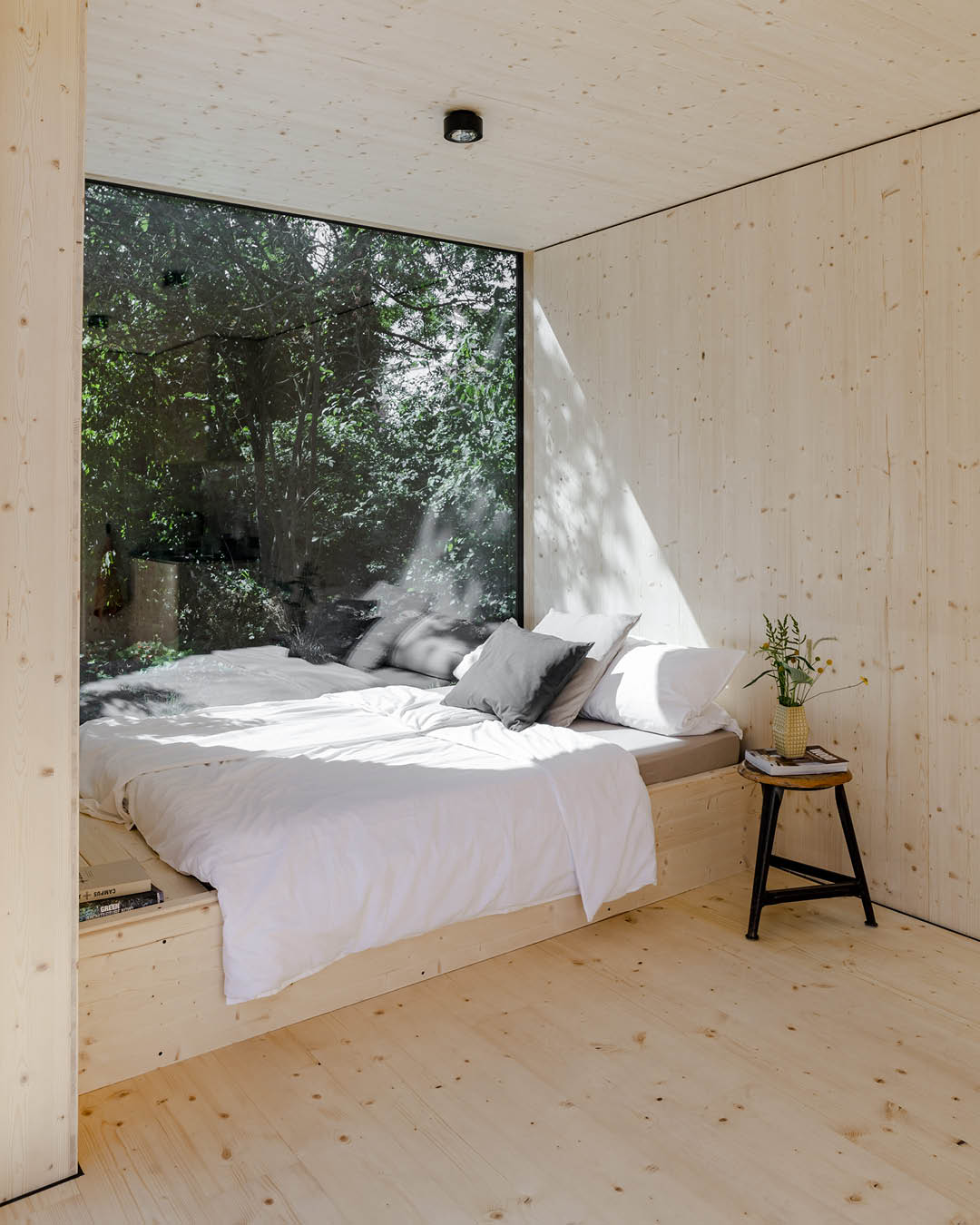
In the bathroom and bedroom, natural materials and light colours are complemented by a few black accents. Source: Mima Minimalhaus Manufaktur
“You can place our minimal houses anywhere: on the coast, in the forest, up on the mountains.“
G-Pulse editorial team: Where can I build a minimal house? And what are the rules and regulations I have to look out for?
Martin Kemp: You can place our minimal houses basically anywhere: on the coast, in the forest, up on the mountains … Of course, you will need an appropriately sized property. In Germany, each federal state has its own laws when it comes to building permits. But in other countries, the bureaucratic process can also become quite tricky. If you got your eyes on a piece of land and want to know whether it’s suitable for a minimal house, we’re happy to offer advice and guide you along.
The official development plan of a property usually lays out the most important requirements that your project would have to meet:
Is the property listed as a designated building plot?
Which types of housing are allowed?
Is the property big enough for your plans?
Are there connections to the local sewer system and electricity grid?
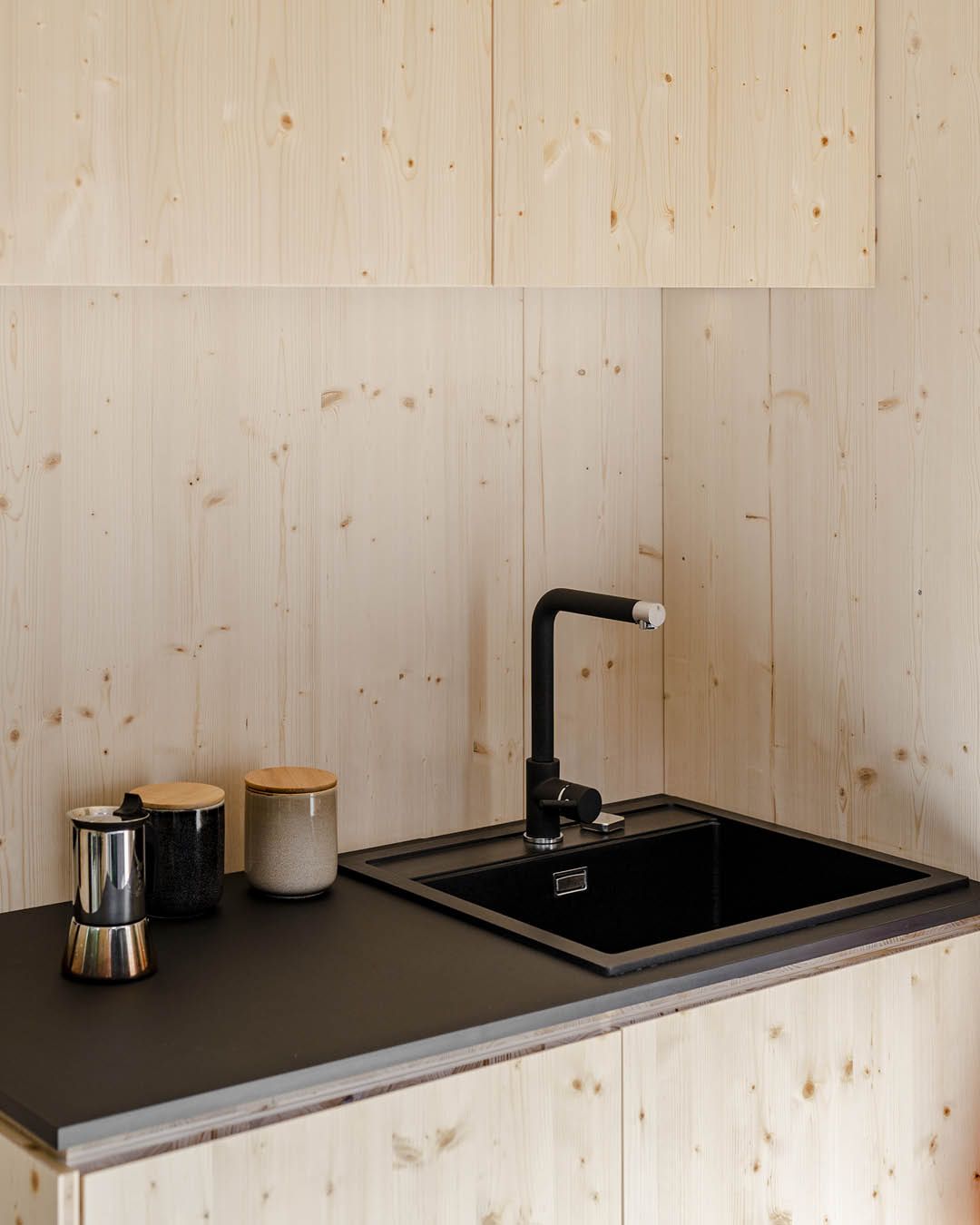
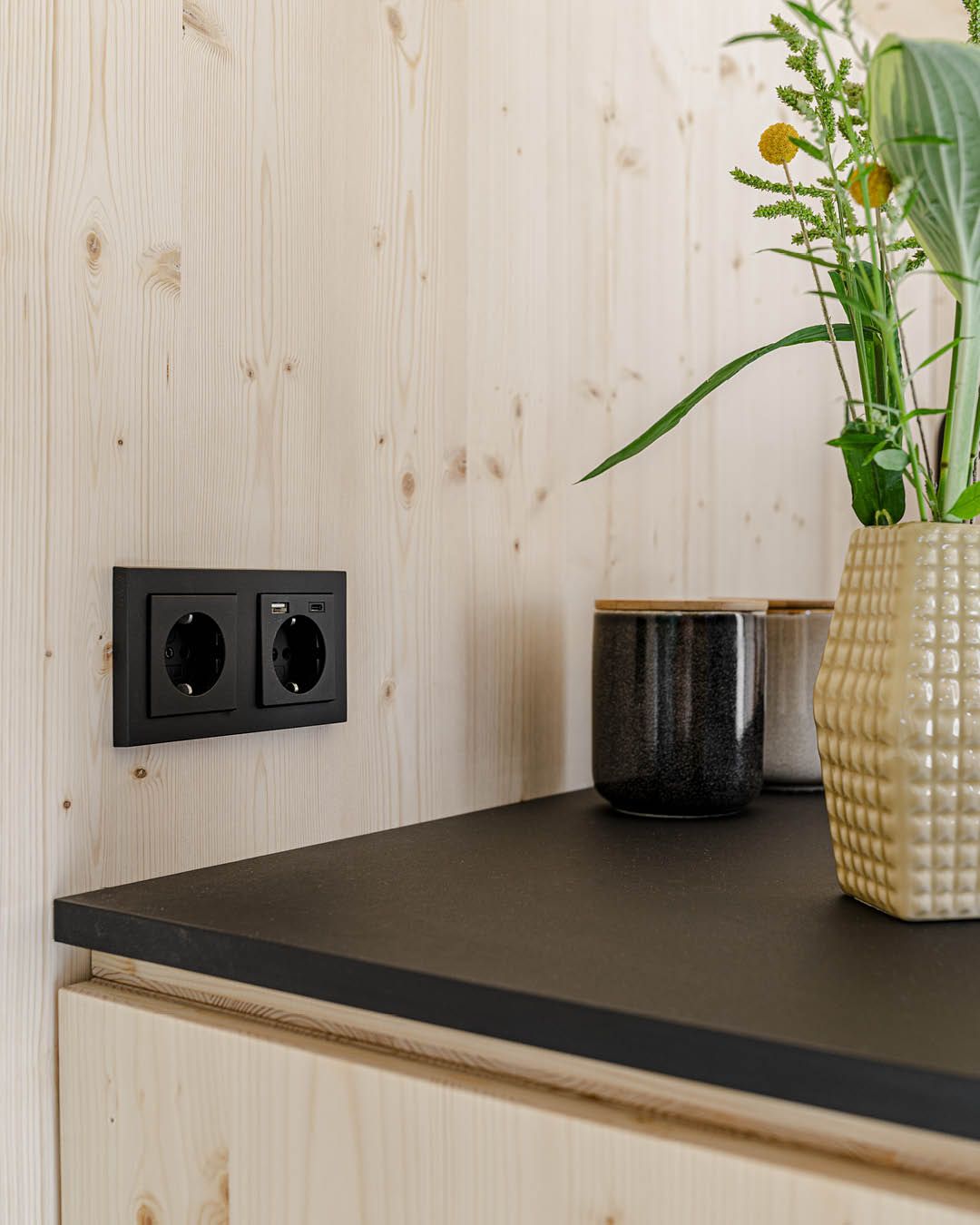
Opposites attract: Gira switches and socket outlets in black matt make for an elegant eye-catcher against the bright wooden walls. Source: Mima Minimalhaus Manufaktur
G-Pulse editorial team: Once you’ve found a suitable piece of land and want to start building – what are the next steps?
Martin Kemp: We aim to realise your dream of a minimal house as quickly and easily as possible. In that regard, we focus on five key aspects:
uncomplicated buying process
cost security
fast delivery
satisfaction
building without added stress
You choose a model. Furnishings and amenities can be adjusted according to your personal preferences. As soon as you have received an official permit, we can start the production process. Everything is completed at our manufactory and the final product is then delivered, set up, and connected at the agreed date within the course of one day.
“For the comfort version, prices range around 170,000 euros.“
G-Pulse editorial team: Our readers often ask how much a prefabricated home actually costs. Can you give us any average numbers?
Martin Kemp: Needless to say, the prices of our three models depend on their sizes. The Mima 3AUF6 is our smallest module and starts at around 50,000 euros (as a ”do it yourself” version).
The Mima 6AUF9 has become our most popular model. With 46 square metres, it offers enough space for two bedrooms, a bathroom, as well as an open dining and living area. For the comfort version, prices range around 170,000 euros.
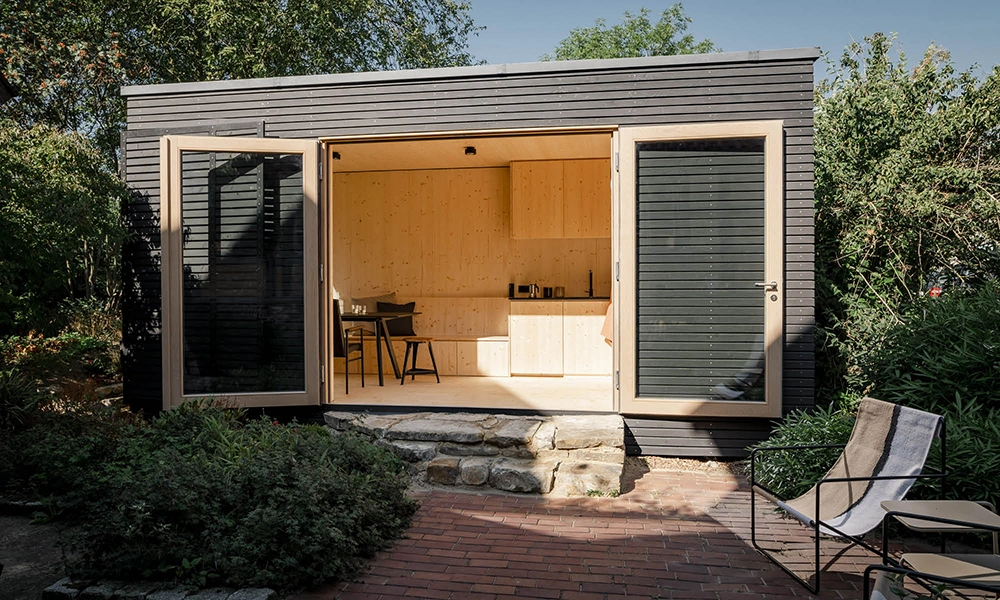
”We want our houses to drive the wood-building industry forward.”
G-Pulse editorial team: Sustainability lies at the core of your concept. Why does this issue matter so much to you and what does that mean for the actual building process?
Martin Kemp: We place great value on good design and quality, along with sustainable construction methods. That’s why wood, a renewable and well-tried material, plays such a huge role for us. We want our houses to drive the wood-building industry forward. Building with wood protects our climate and, as opposed to other resources, it always grows back again. Wood is part of the natural life cycle, which makes it a lot easier to remove and recycle. In addition, its excellent storage properties ensure a healthy indoor climate. It is a natural material that feels pleasant to the touch and radiates warmth. At a high level of prefabrication, you’ll also have a shorter construction period.
For the furnishing of our minimal houses, we rely on national partners and renowned products. Each model is entirely made in Germany – the window manufacturer, carpenter, and all other contractors are just around the corner. We keep our network as close as possible.
Our main priority is to protect the world we live in and preserve valuable resources – both for ourselves and future generations.
G-Pulse editorial team: Why did you decide to integrate Gira technology in your minimal houses? Which products do you use, exactly?
Martin Kemp: When you think of timeless and modern switches, the Gira E2 design line should be the first thing that comes to mind. Its high-quality frames are compatible with different functional inserts, which allows you to even retrofit smart technology later on. Our customers can choose between two colour variants for their switches and socket outlets: white matt or black matt.
“Minimal houses with a clever spatial concept might offer an alternative to expensive flats in the city.“
G-Pulse editorial team: Before we wrap this up, let’s take a look into the future. Our own research shows that terms such as mini home, tiny home, or minimal house are trending everywhere right now. Why do you think that is – and what does that trend mean for the future of living and building?
Martin Kemp: I agree. Minimal houses with a limited, but clever spatial concept might offer an alternative to expensive flats in the city. This idea often comes up during my first conversations with new customers. We really need to rethink the ways we build, furnish, and live in our homes. But how does that play out in reality? Getting settled in a minimal house with a whole family can be quite a challenge – and requires a lot of creativity. That’s what “tiny“ homes must be equipped for in order to offer a reasonable alternative in the long run. To me, a minimal house stands out when it combines sustainability, design, and user friendliness.
G-Pulse editorial team: Martin, thank you so much for taking the time to answer our questions. We wish you all the best for your company and the projects that still lie ahead!
