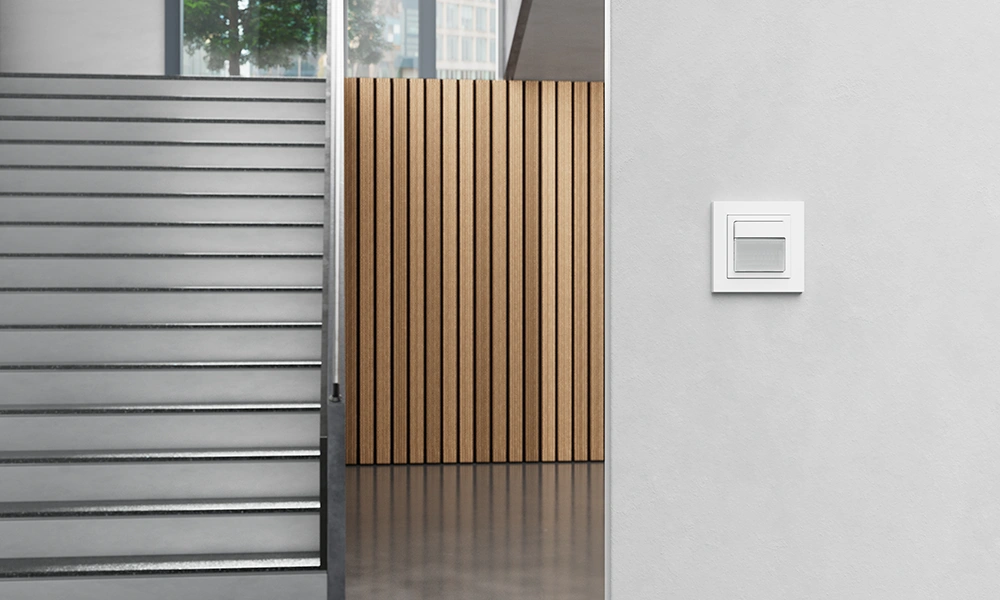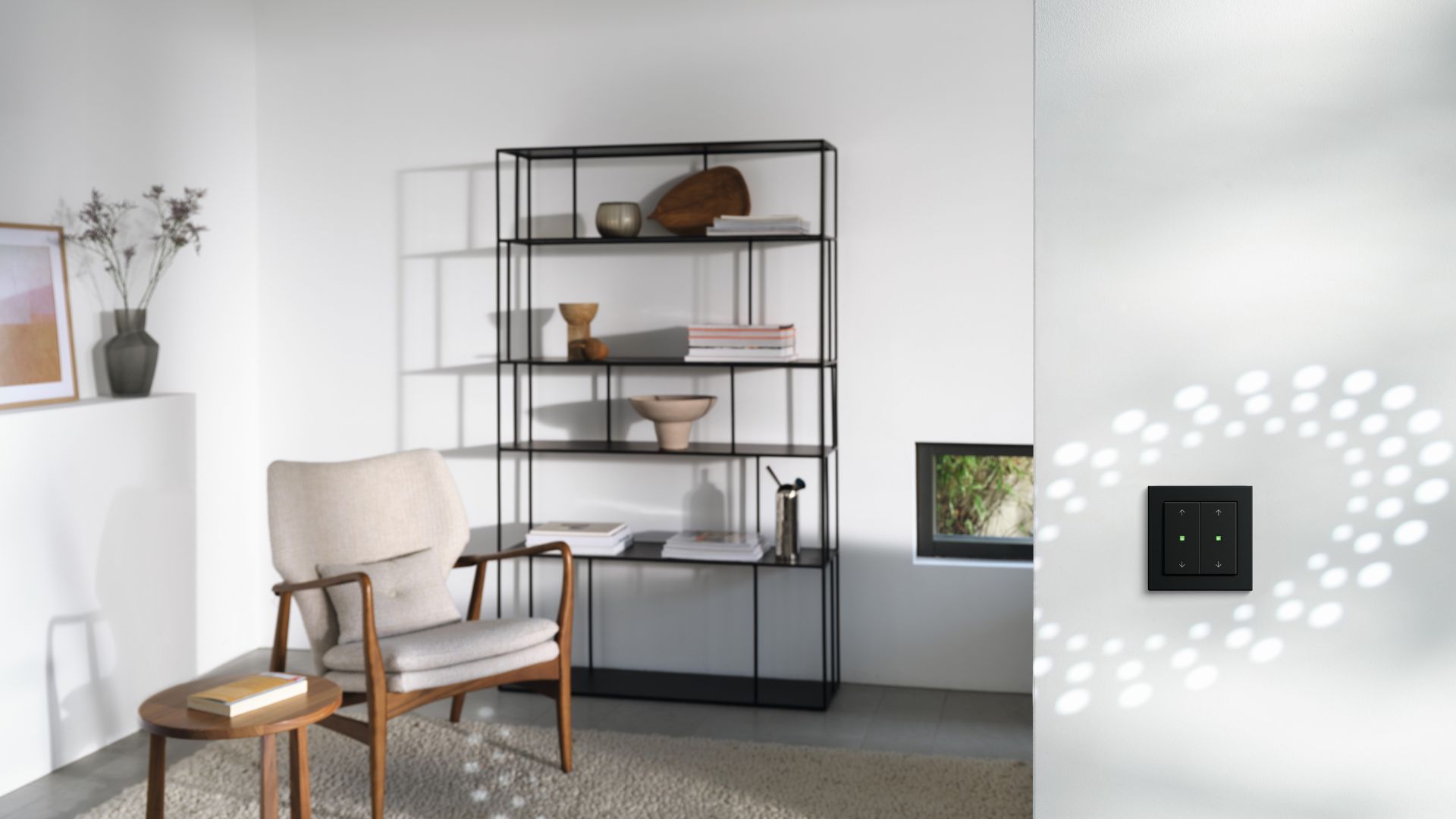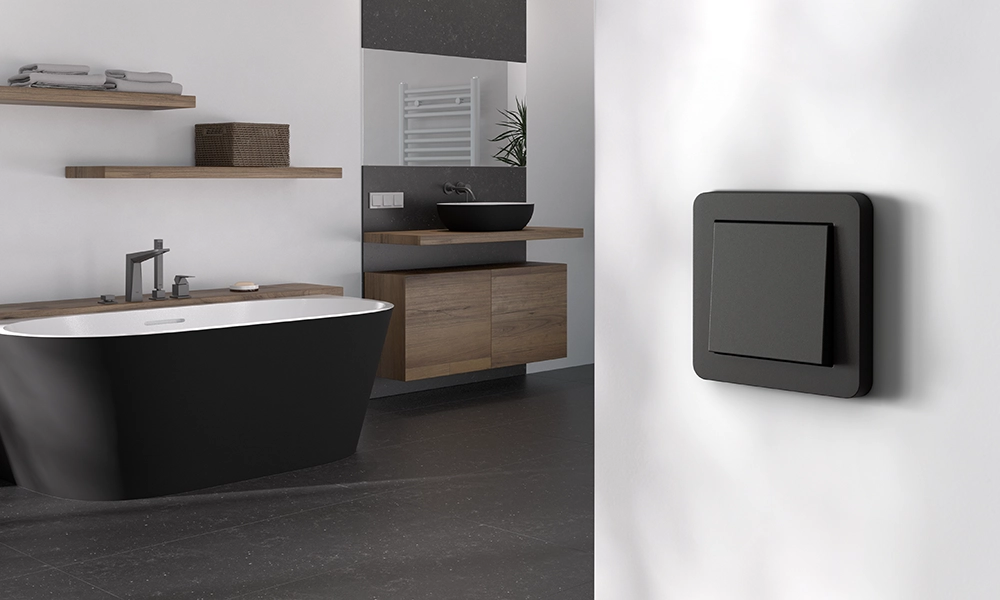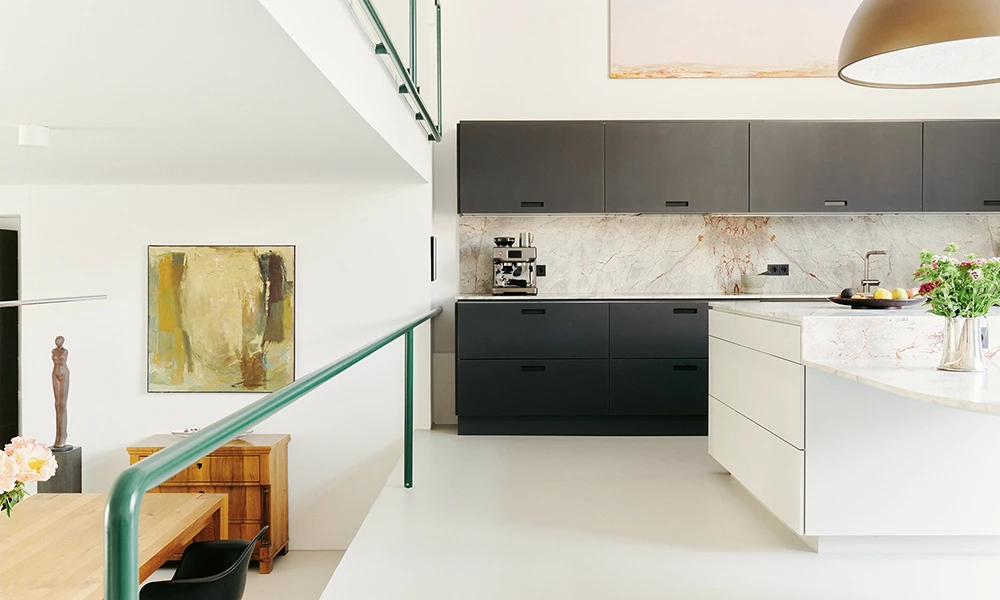
Old brick walls, an open floor plan and plenty of natural light: the newly created family home on the former Schultheiss industrial site in Berlin-Kreuzberg used to be a brewery. It is a striking example of how historical architecture can merge with modern, minimalist living. Come with us on a tour.
Not every part of the former Schultheiss site was carefully preserved during its transformation into today's Viktoria Quarter in Berlin's Kreuzberg district some 20 years ago. All the more remarkable is the work of Berlin-based architect Christopher Sitzler, who has shown how modern living comfort can blend naturally with the rugged character of an old industrial building of a brewery. The result: a spacious, elegant family apartment that offers generous living space while retaining the original spirit of the structure.
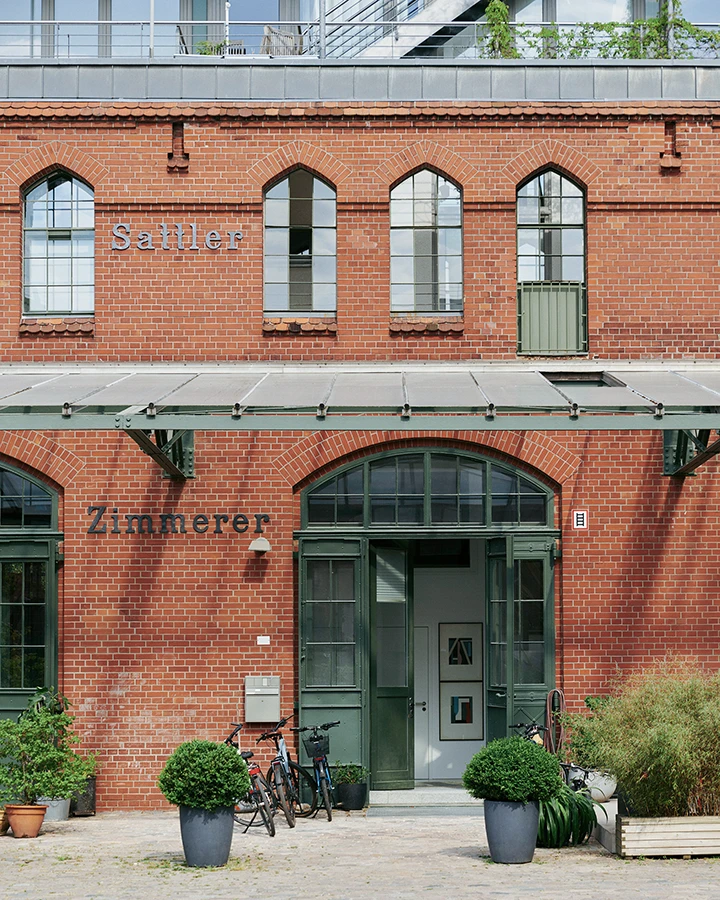
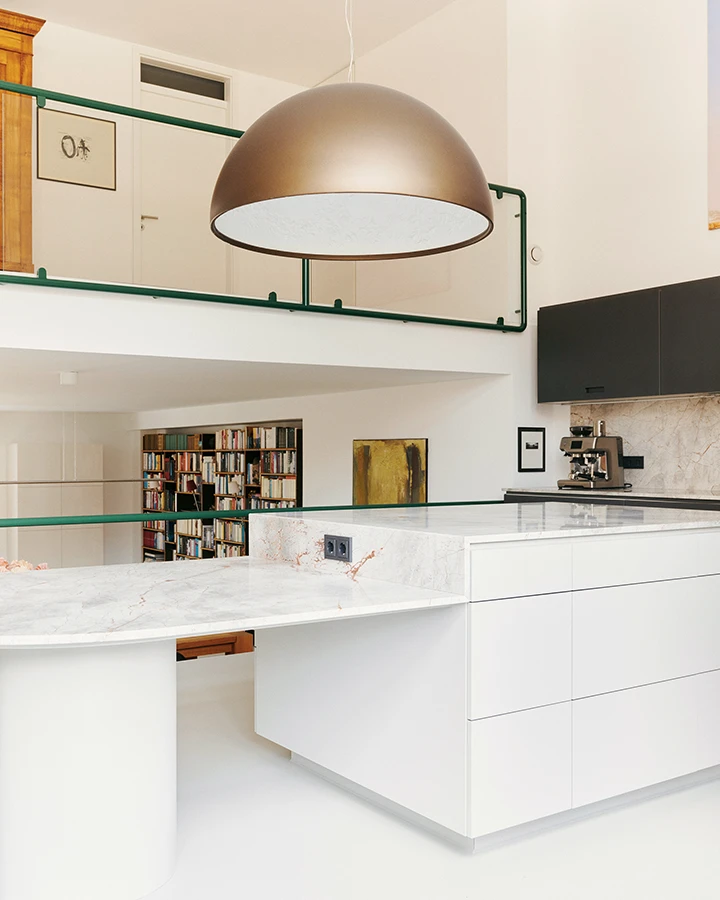
A living concept that respects the old building fabric
The owners of two neighbouring duplex units wanted to combine them to create more space for their growing family. Historical features such as old iron doors, original lettering, protected brick walls and signature industrial green were not just preserved – they were highlighted as integral design elements.
The result is a 240-square-metre split-level apartment with an open layout and subtly staggered levels. A space that preserves history while creating a cosy atmosphere.
What was once a construction site has become a light-filled kitchen with clean lines, elegant marble, and modern contrasts. Sources: Schmiedehof Berlin & Franz Grünewald
Modern split-level architecture: spacious living across three floors
One of the first things you notice is the open layout: step through the 3.5-metre-high front door into a light-flooded entrance area with an open wardrobe and a large glass panel offering a view into the elevated guest room.
Right next to it is the generously sized kitchen, from which a floating staircase leads down to the lower-level living room. This area is connected to the green inner courtyard via large windows. Also located on this level is the master bedroom, which also opens onto the courtyard.
Upstairs are two children’s rooms and a spacious gallery. The gallery, which serves a play area, features a glass balustrade overlooking the kitchen. A matte-gold pendant light by designer Marcel Wanders acts as an elegant visual anchor tying all three levels together.
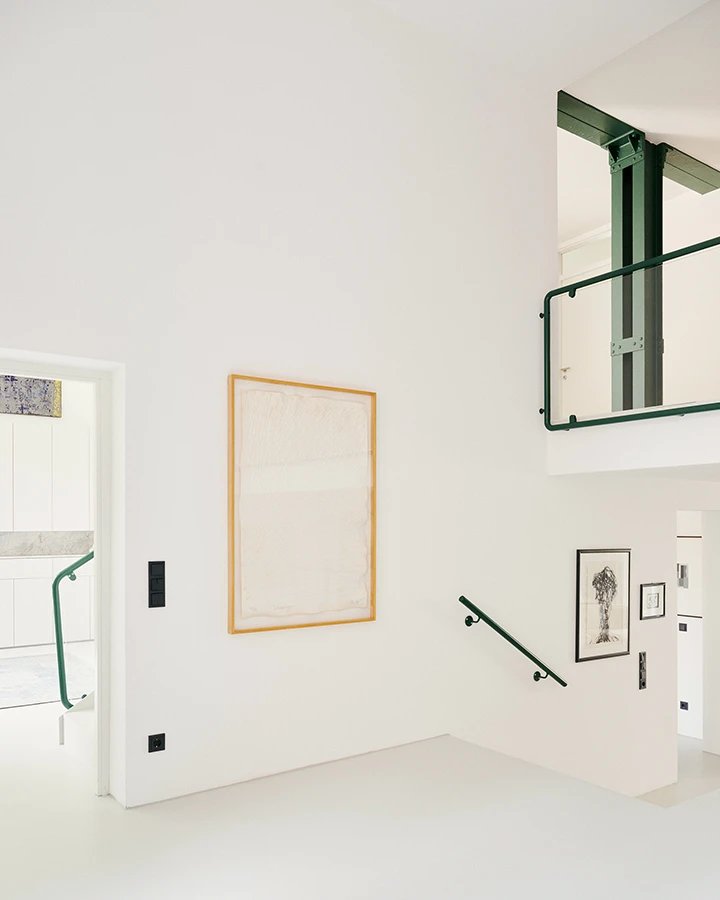
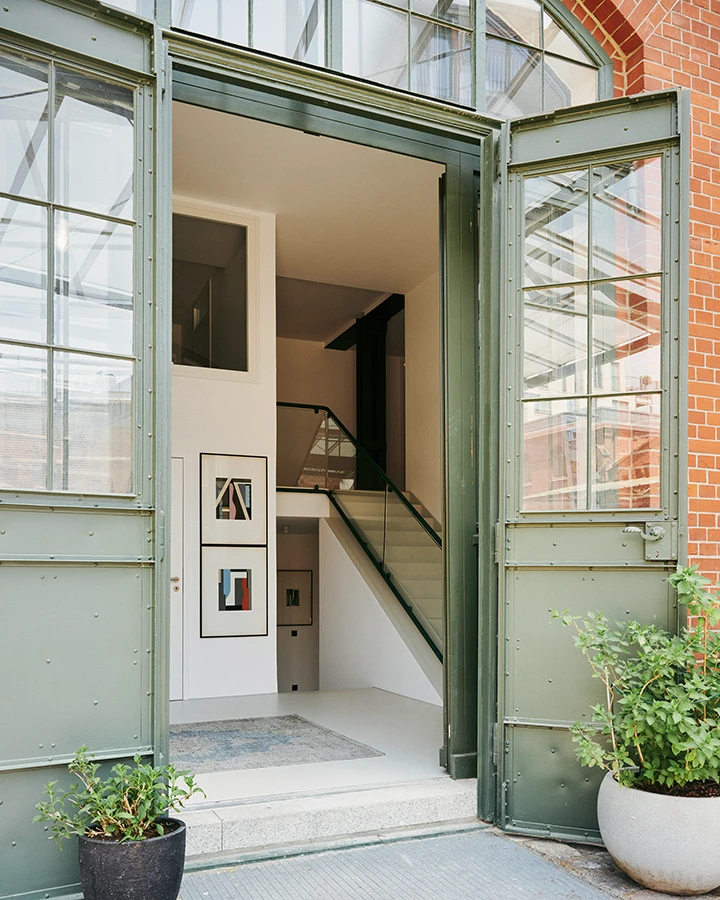
Historic green highlights industrial accents
The materials and colours used throughout the home draw inspiration from the building’s industrial past. One recurring visual element is a deep green tone, featured in wall-mounted handrails and the metal balustrade framework.
A standout feature is an exposed steel column, sealed with dark green paint. Alongside the green elements, the home incorporates a white, sustainable Senso poured floor and industrial-style tiles: brick-red in the children’s bathroom, and mint green and yellow in the parents’ en-suite.
In the open-plan kitchen, a mix of contrasting materials creates visual interest: a light marble countertop on the kitchen island and a splashback of pink-veined marble stand out against the dark cabinetry.
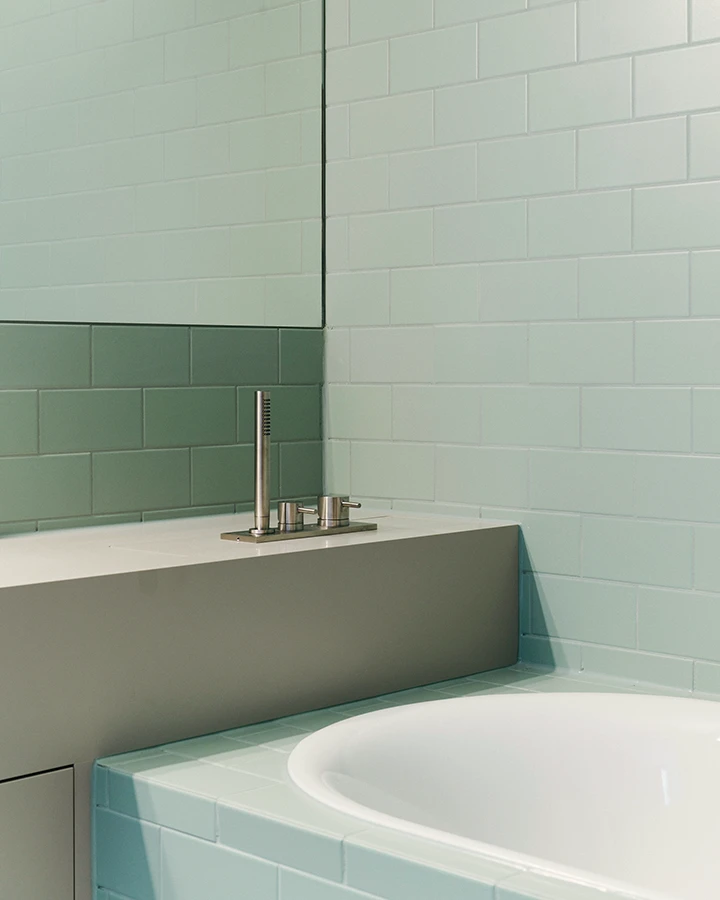
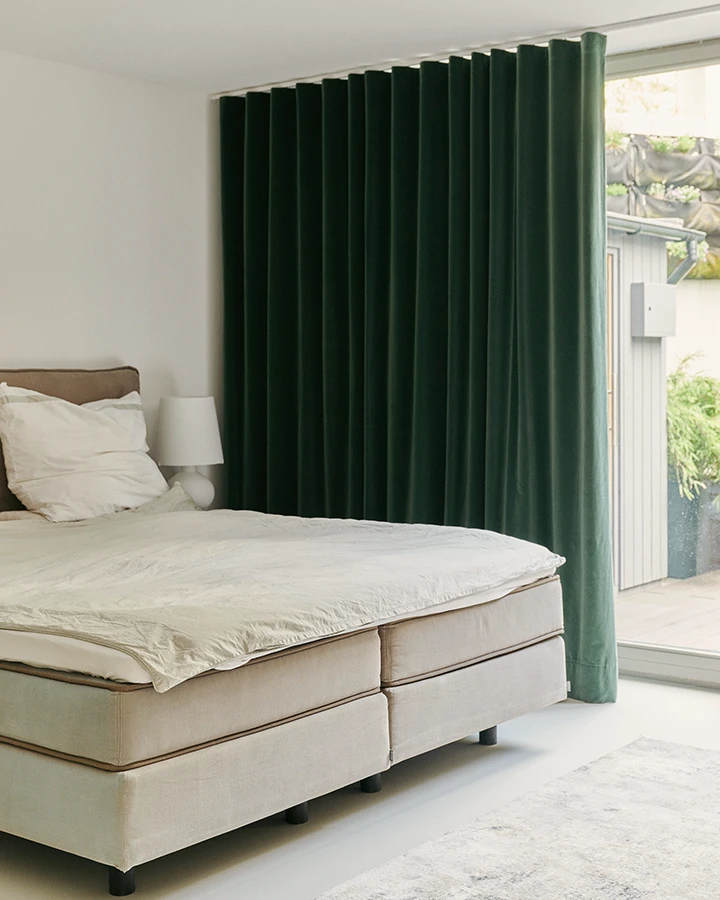
Industrial charm and timeless Gira design
The refined, well-integrated Gira design concept complements the architectural vision of this home in Berlin’s Viktoria Quarter, reinforcing the modern style of the renovation.
Switches and socket outlets from the Gira E2 design line were used throughout. This classic range is known for its timeless, angular form and is available in a wide variety of colours and materials, making it suitable for almost any interior style.
Gira E2 is also fully compatible with the Gira System 55, which opens up endless design possibilities including the integration of smart features such as heating, lighting and blind controls. In keeping with the industrial aesthetic of the home, the E2 design line was installed in black matt.
This project masterfully combines historical charm with modern living comfort. Original building elements are stylishly matched with the open, light-filled atmosphere. High-quality materials and smart technology create a timeless, functional family space with a unique character.
