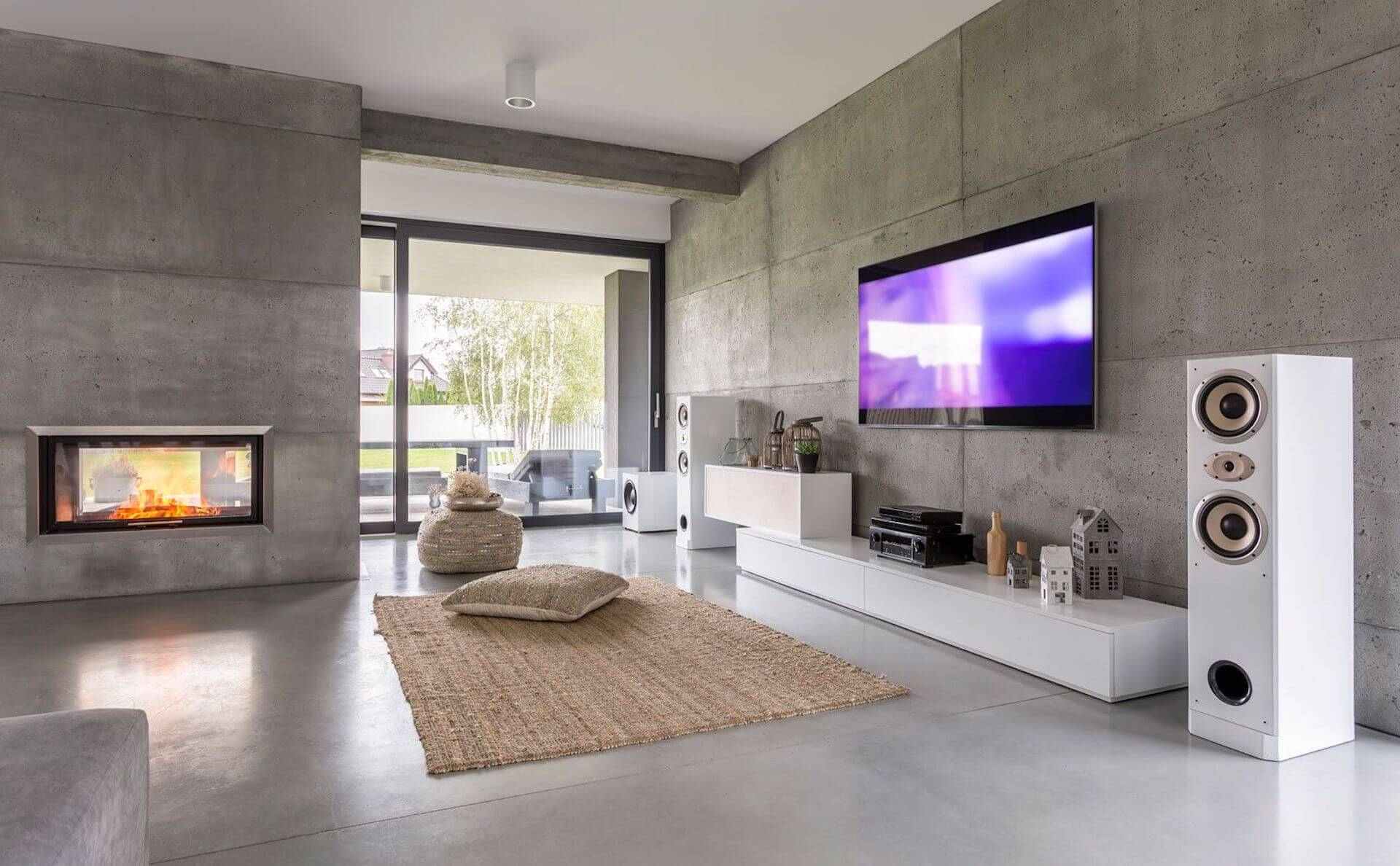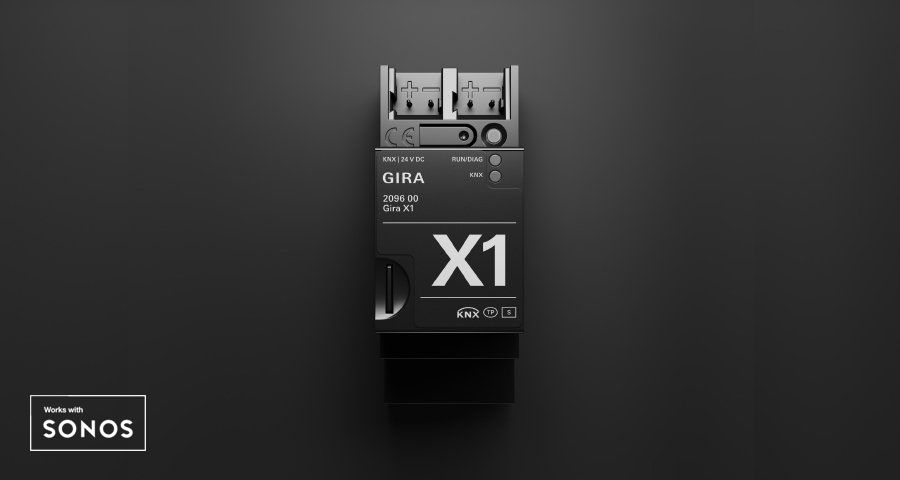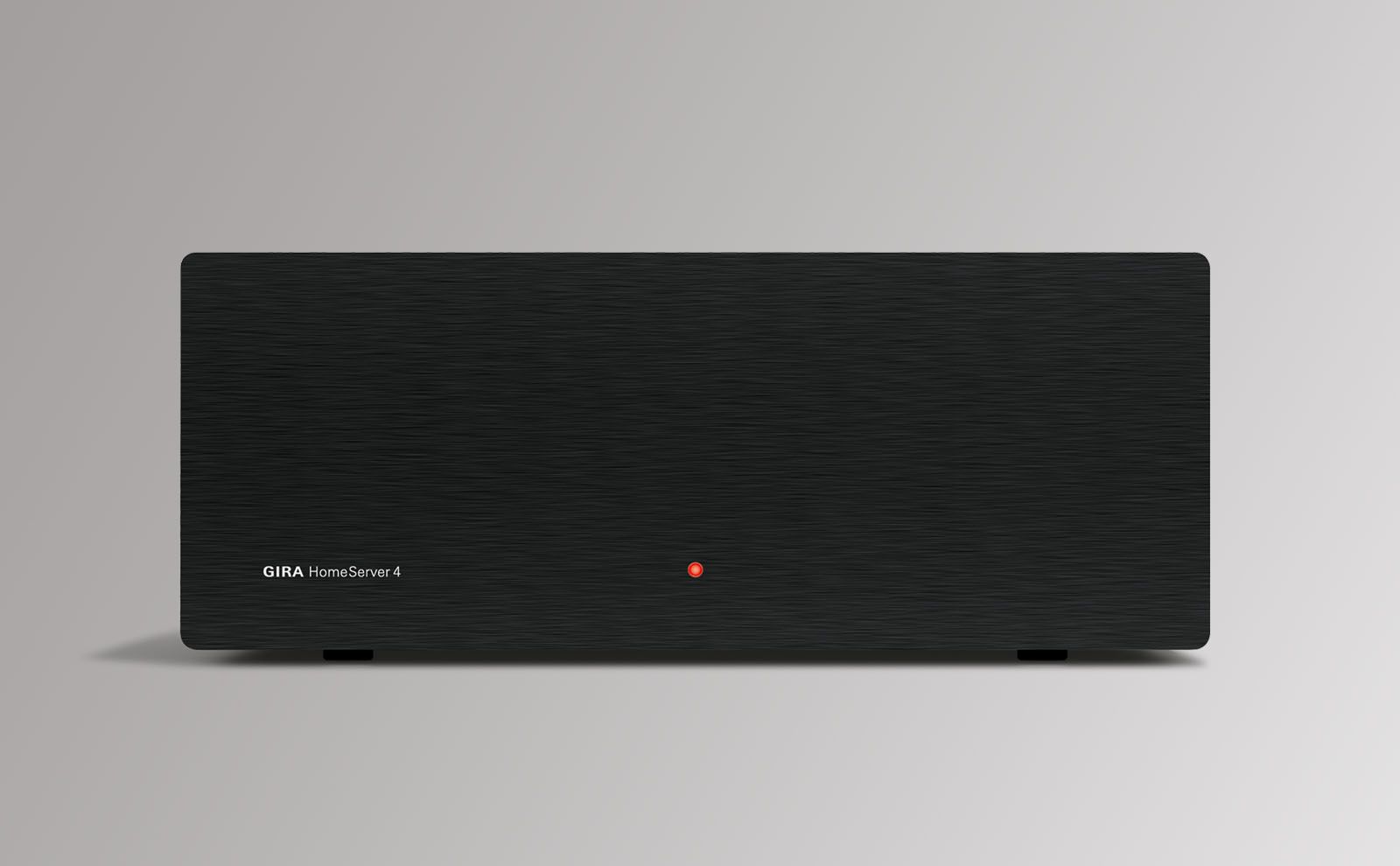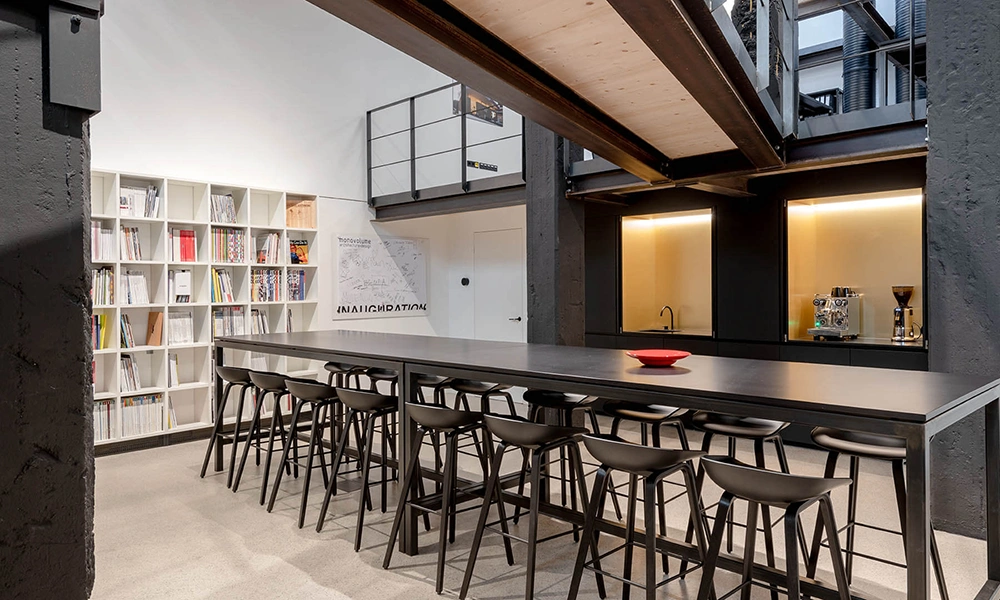
A team of designers and architects have turned an inconspicuous commercial property into a new-age workspace – and the result is nothing short of amazing. We talked to the founding partner Patrik Pedó about how this office came about in the heart of Bolzano, Italy.
A contemporary work environment should foster collaboration and socialisation, along with quiet concentration: open spaces for activities such as brainstorming in groups and private rooms for confidential calls. At the same time, companies now utilise interior design to express their corporate identity. Thus, today’s office has become much more than a place where you go to work – it has become an experience.
An environment that drives productivity and innovation
Who can grasp the concept of spatial layout better than professional designers and architects? The team of Monovolume put their creative minds to good use when it came to remodelling their commercial property. Founding partner Patrik Pedó gave us insight into the entire process – from the early stages to the finished product.
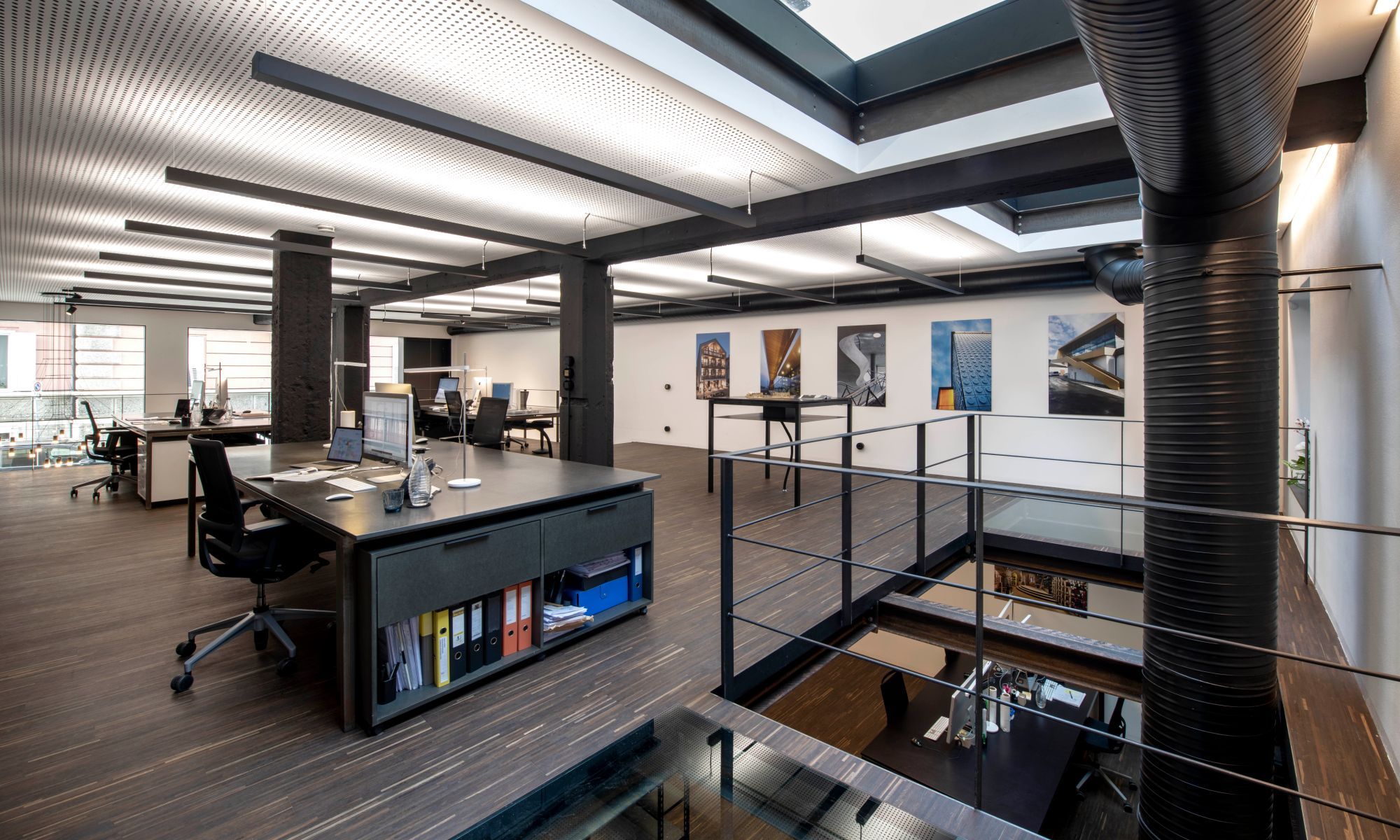
G-Pulse editorial team: Mr. Pedó, thank you so much for taking the time to have a chat with us! Why don’t you start by briefly introducing yourself and your architectural practice?
Pedó: Sure! The core team of Monovolume got to know each other during their studies at the University of Innsbruck, Austria. From there, they began to participate in several competitions – with a lot of success. This laid the foundation for our office, which has been active in architecture and design since 2003.
Our team has been growing steadily – so in 2019, we decided look for a new corporate space. Essentially, the team's identity is based on three principles:
G-Pulse editorial team: Mr. Pedó, thank you so much for taking the time to have a chat with us! Why don’t you start by briefly introducing yourself and your architectural practice?
Pedó: Sure! The core team of Monovolume got to know each other during their studies at the University of Innsbruck, Austria. From there, they began to participate in several competitions – with a lot of success. This laid the foundation for our office, which has been active in architecture and design since 2003.
Our team has been growing steadily – so in 2019, we decided to look for a new corporate space. Essentially, the team's identity is based on three principles:
Commitment – the common goal of creating contemporary, innovative architecture.
Complexity – the need to prioritise and identify key elements amid sensory overload and unlimited technical possibilities.
Individuality – a strong focus on people and their specific needs as the starting point for all our projects.
G-Pulse editorial team: What sets your team apart?
Pedó: Traditions and habits are critically questioned – and in the interplay between clients and architects, individual solutions and surprising overlaps of use are created. Intelligent architecture and cheeky design that interact with their surroundings – based on a consistent idea running through the entire project like a red thread – can certainly be considered a trademark of Monovolume.
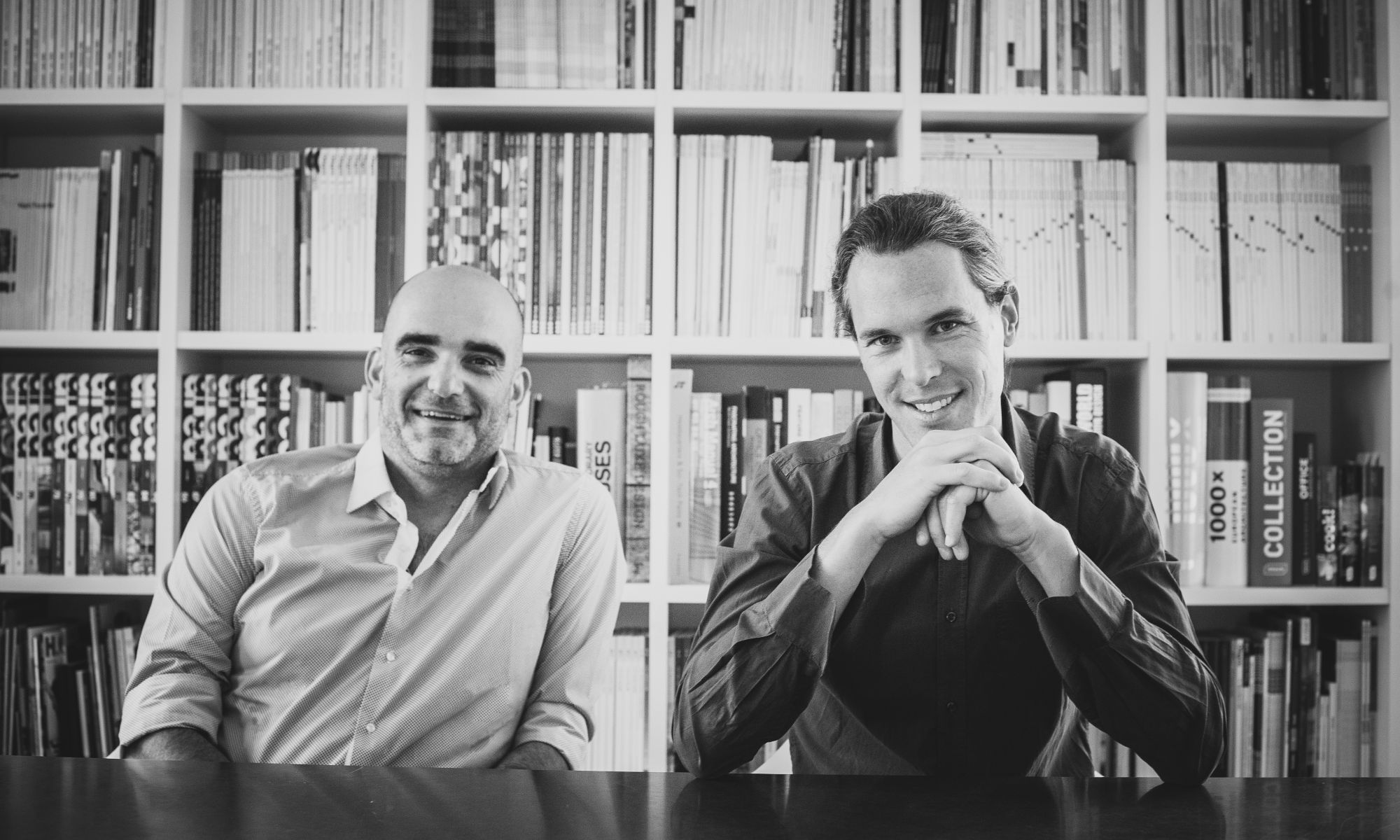
G-Pulse editorial team: Your newly renovated office building in the heart of Bolzano is a perfect mix of industrial charm and minimalist chic. What challenges did you face while carving out this interior design?
Pedó: We chose an urban aesthetic for our new studio. The building structure on Cavour Street, which had been vacant for a long time, became an architecture of revitalisation.
Building on existing structures is always a challenge – especially in this case, since the project had been designed for a completely different purpose.
G-Pulse editorial team: Your newly renovated office building in the heart of Bolzano is a perfect mix of industrial charm and minimalist chic. What challenges did you face while carving out this interior design?
Pedó: We chose an urban aesthetic for our new studio. The building structure on Cavour Street, which had been vacant for a long time, became an architecture of revitalisation.
Building on existing structures is always a challenge – especially in this case, since the project had been designed for a completely different purpose. Another difficulty was dealing with the static division of the existing rooms. We found a single false ceiling separating the basement from the ground floor. This division did not meet the needs of our planned project at all. The biggest challenge was to bring natural light into the newly envisaged levels, as the rooms had been rather gloomy.
To that end, the concrete ceiling was replaced by a close-meshed lattice structure of steel girders over several levels. This way, we set up an interplay of multiple platforms connected by stairs and bridges. Different heights and recesses create various angles of vision and connections that encourage communication, while also ensuring privacy for meetings etc. The office now consists of open workspaces, waiting rooms, a reception area, a communal area for meetings or breaks, and various adjoining rooms.
Two large skylights bring natural light to the top and middle floor. Thanks to three windows facing Cavour Street as well as transparent walls and floors, the entire office is flooded by daylight.
G-Pulse editorial team: How does the new design help your team on a daily basis?
Pedó: Teamwork is our top priority, so this had to be reflected in the architecture of our office. Open and staggered levels promote interactive workflows. Direct and quick communication is possible across all three levels, thanks to open ceilings and the floor glazing.
G-Pulse editorial team: The design flaunts structural elements. Can you walk us through the details you paid close attention to?
Pedó: By removing the existing ceiling, we created a generous space with loft character. This had to be preserved even after the new levels were inserted. There were five massive columns which couldn’t be removed, so we had to integrate them somehow. We decided to leave them with their rough, irregular surface. They were painted black and the rebars were gilded. In line with this "rough lux design", the new steel girders of the ceilings, stairs, and railings were kept in untreated black steel. The new ventilation ducts were also deliberately left visible.
G-Pulse editorial team: The surface-mounted switches have caught our eye immediately. Why did you choose the Gira Studio design line and the Gira System 106 for door communication?
Pedó: Gira Studio switches fit perfectly into our new layout. With their surface-mounted cabling, they could be easily attached to existing supports. The black casings and the gold-plated reinforcement bars certainly make for an elegant eye-catcher.
At the entrance, the Gira System 106 integrated into our mailbox already gives you an idea of what to expect inside.
G-Pulse editorial team: What role did energy efficiency and sustainability play in this project?
Pedó: We implemented several energy-saving measures so that the office is now certified by CasaClima. Our heating, air conditioning, and lighting are controlled by a smart KNX system. Thanks to the Gira X1 server, all these functions can be operated remotely via smartphone.
G-Pulse editorial team: One last question: what do you personally like best about your new office?
Pedó: The most noteworthy aspect is certainly the positive effect on our team. Now, our workflow has become even more interactive. The spacious communal area with a kitchenette is a popular gathering point to exchange ideas, eat, or have a quick "caffetino".
G-Pulse editorial team: Thank you for talking to us and all the best for your next venture!
