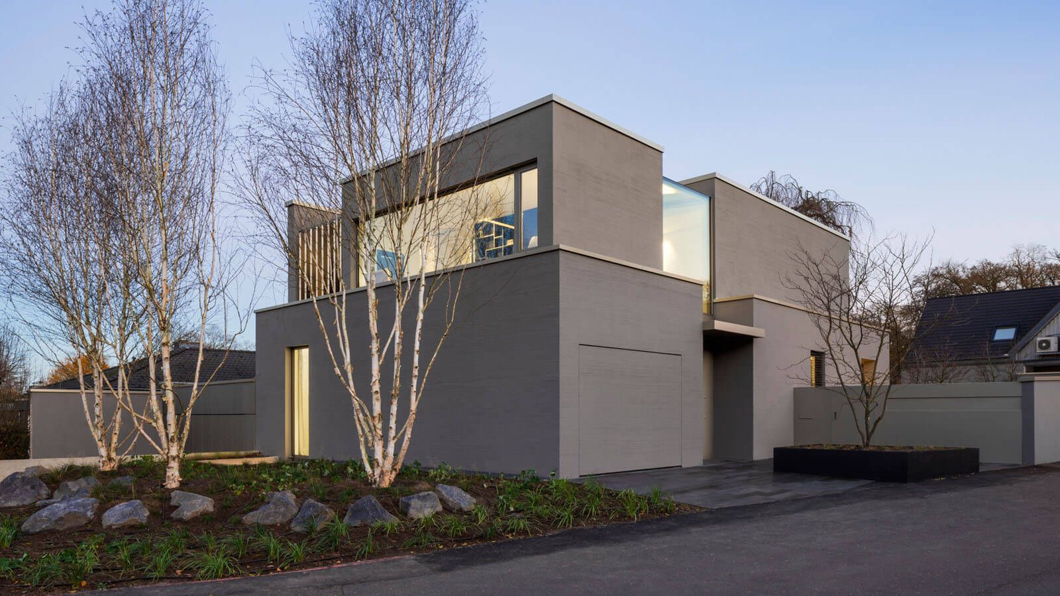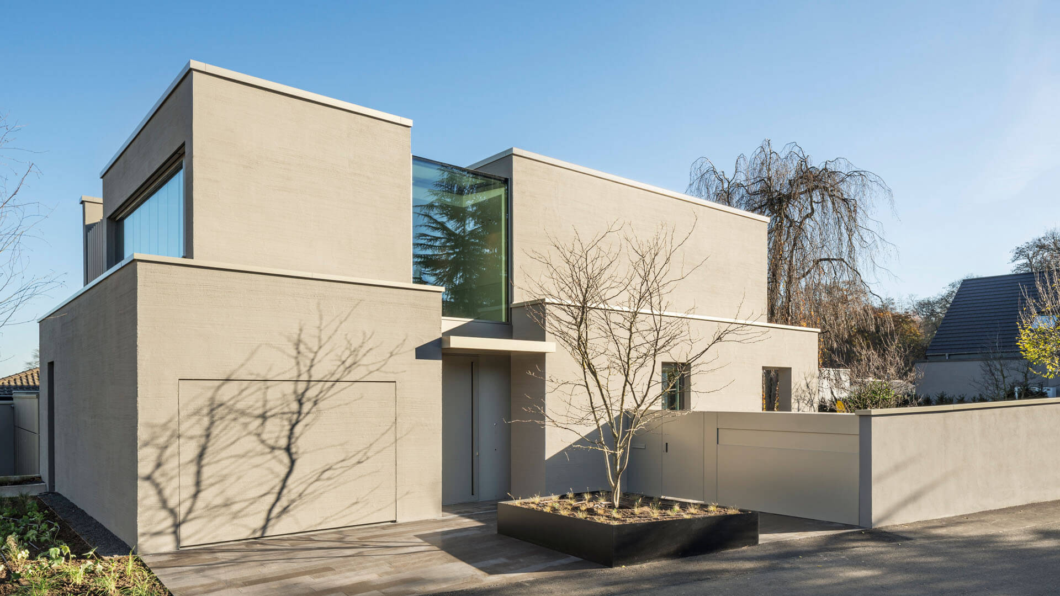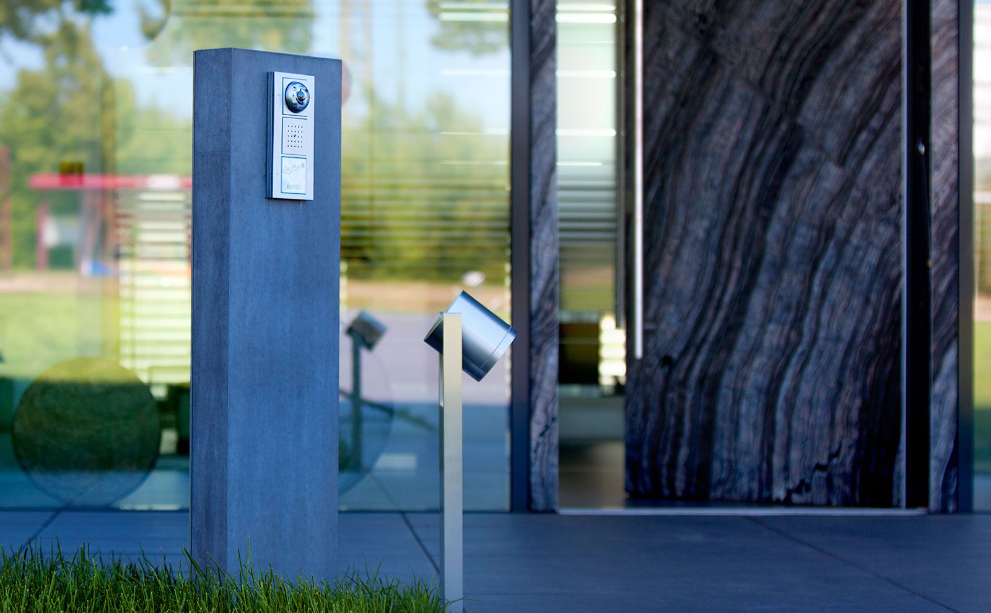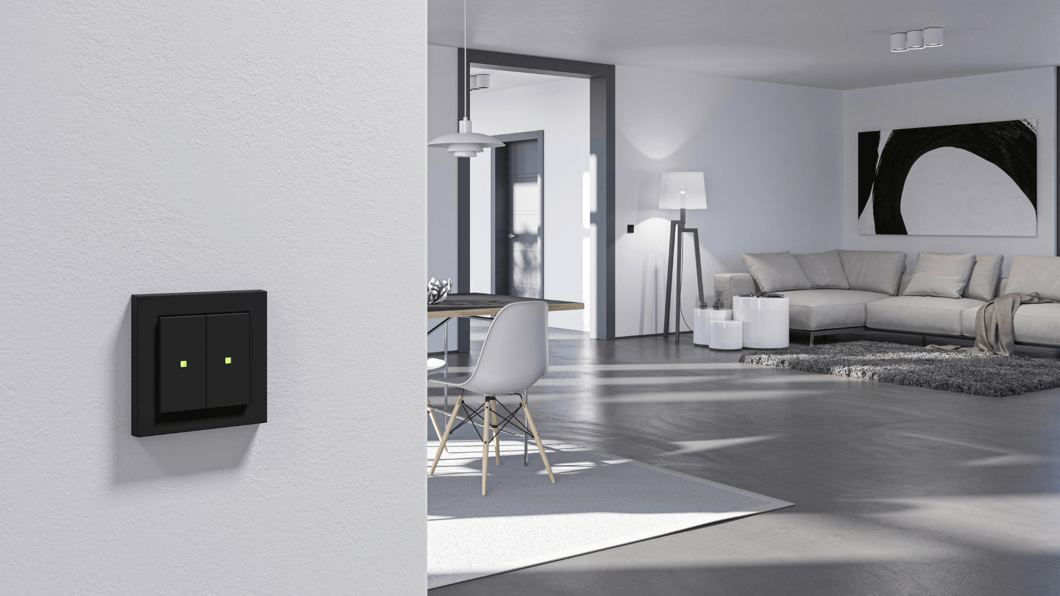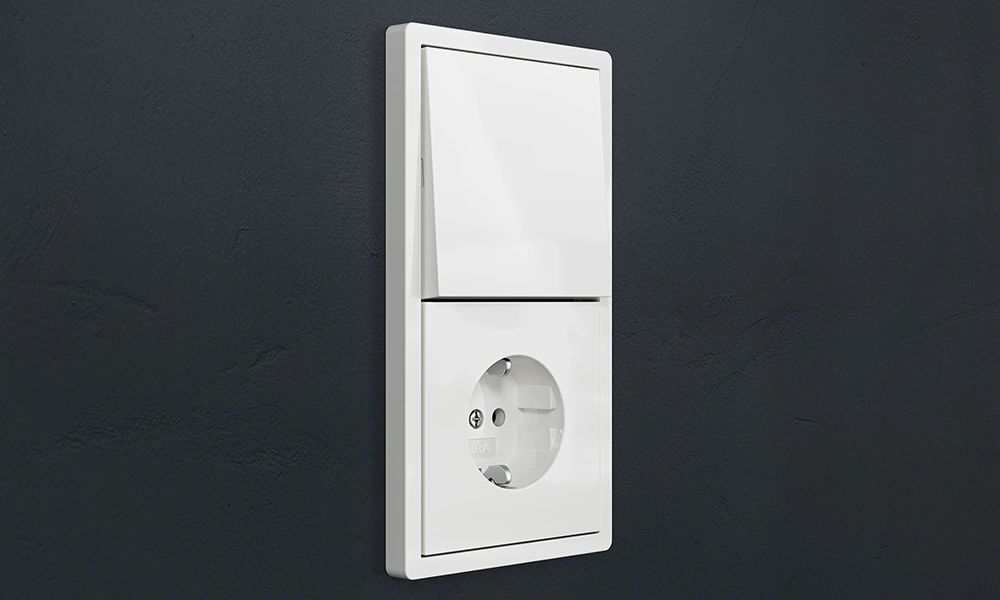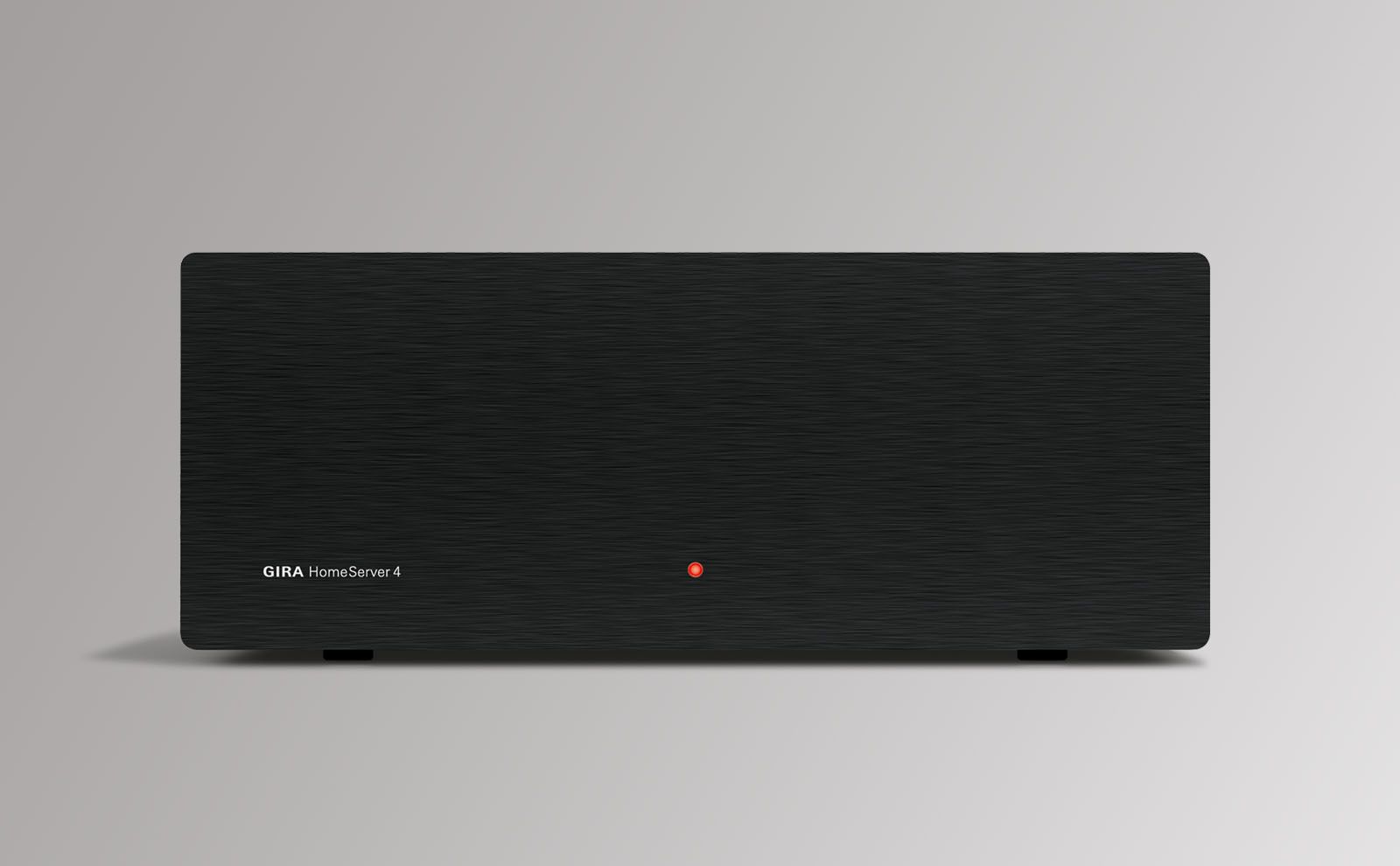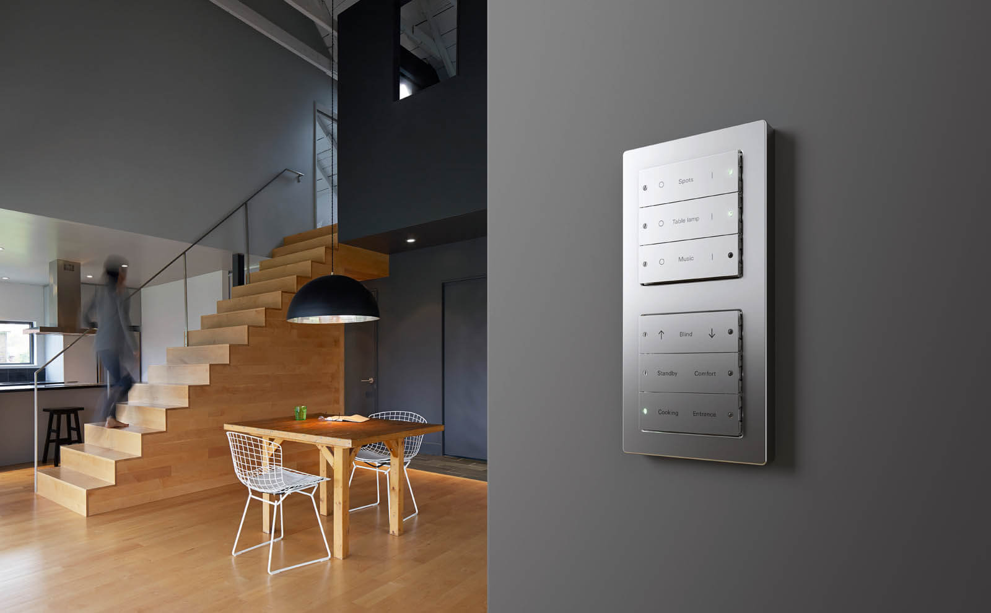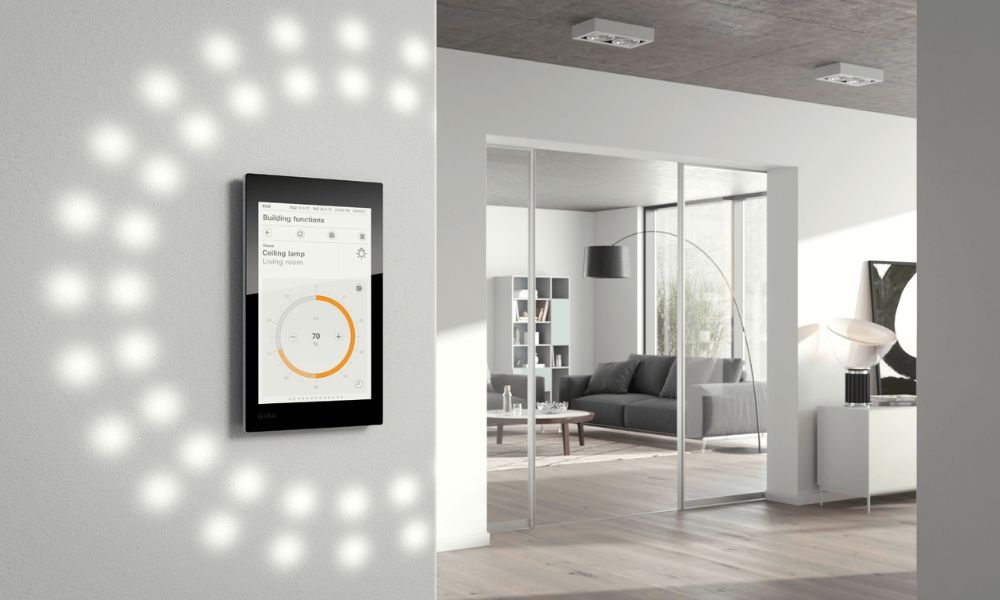A new residential house for an art-loving Cologne family appears almost museum-like on the street side with its orthogonal, plain cubes. Its interior not only contains airy, bright rooms with consistently designed, inviting living spaces, but also always places its focus on select works of art.
Built around art.
The architectural practice of Katharina Kröger-Daniels designed the building, incorporating the artwork of a painter highly regarded by the client into the design of the rooms. This starts in the two-storey entrance area, which directs the visitor's attention directly to two expressive large formats. The architecture here ensures a clear sense of calm and establishes an appropriate – always high-quality – contrast.
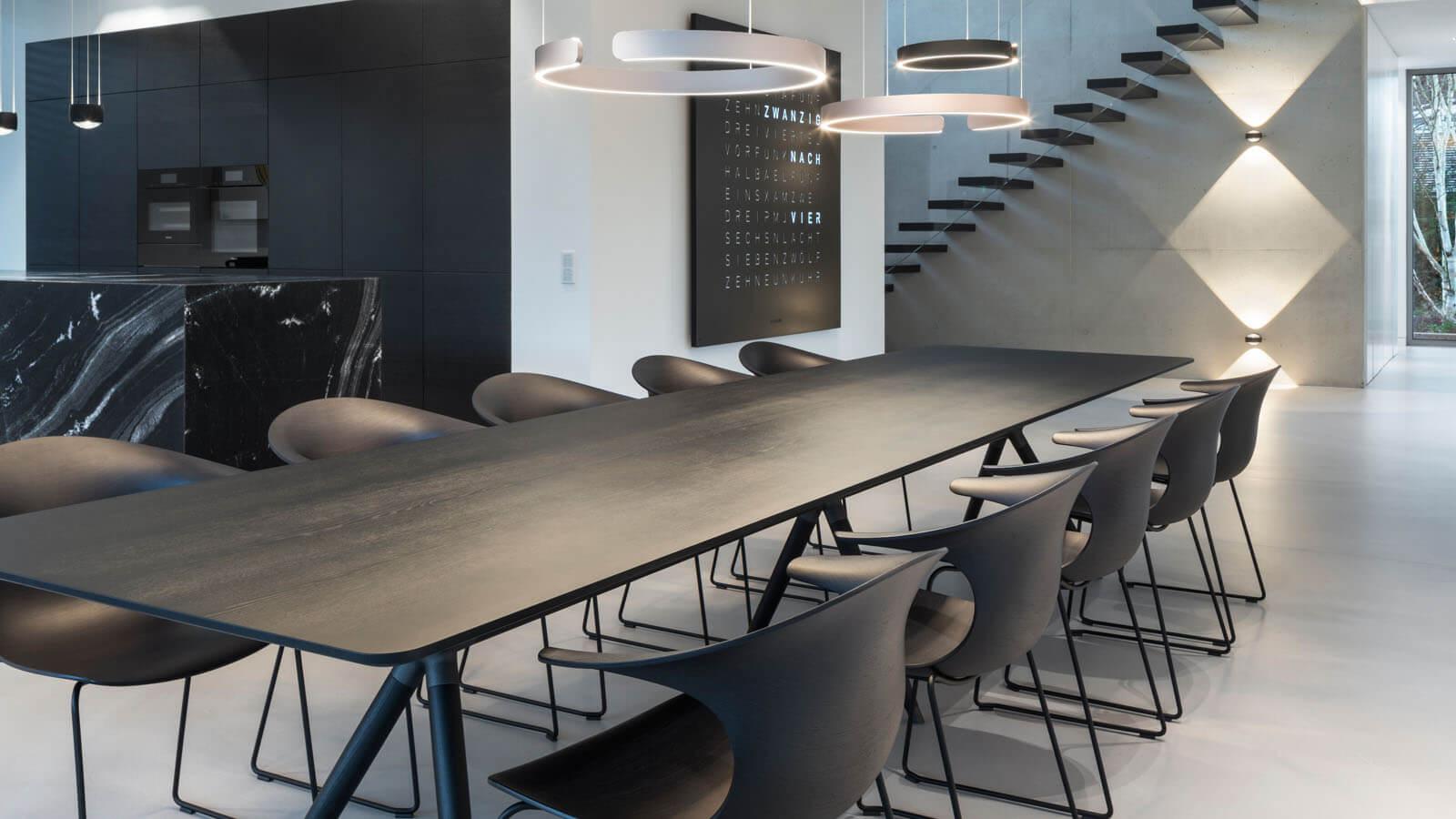
Consistent order.
The large living area of 580 m2 is logically arranged and organised. For example, the fitness area in the basement is linked to the pool in the garden. The large living environment on the ground floor also links all social functions and creates a harmonious centrepiece with a consistent use of materials and shapes. A characteristic material is the vividly grained granite, which can be found everywhere in the finely arranged interiors: from the kitchen block to the fireplace wall to the bathroom.
Art meets convenience.
Despite all the severity and confident presentation of style and elegance, the quality of living is never forgotten – and is combined with contemporary sustainability. For example, the solid construction is efficiently supplied with heating and cooling by using controlled living space ventilation and underfloor heating. Smart control is provided by the Gira HomeServer, the Gira G1 and the pushbutton sensor 3, while the Gira door station and Gira Keyless are responsible for security. This establishes the ideal combination of art and convenience.
