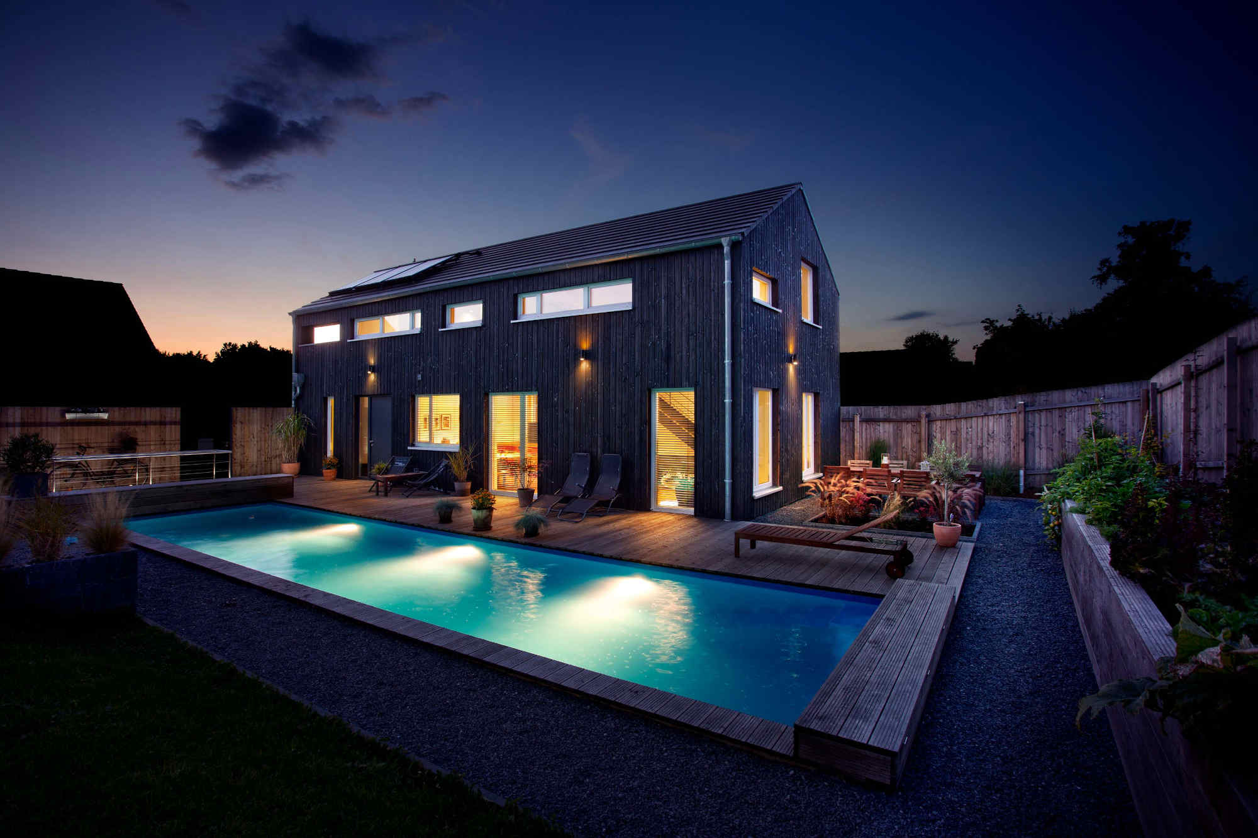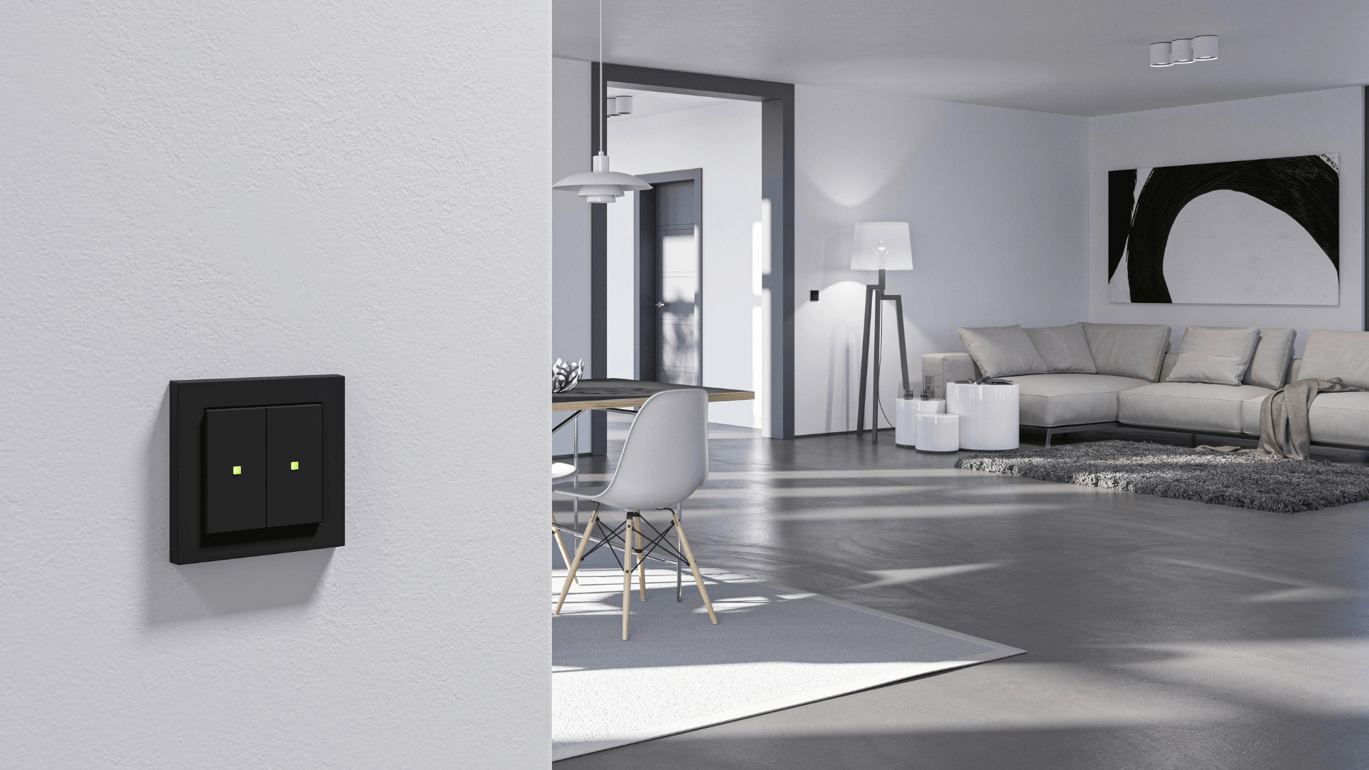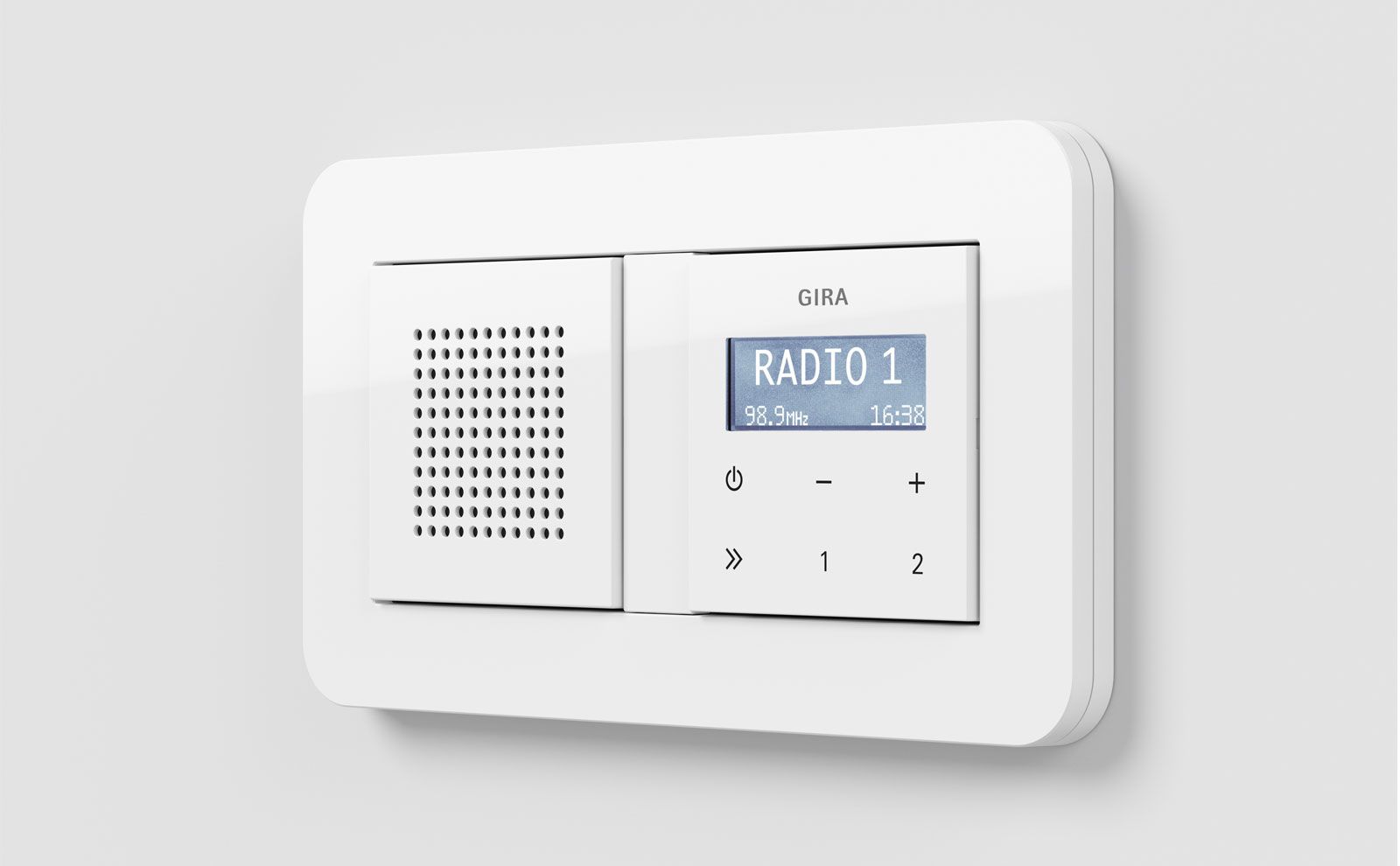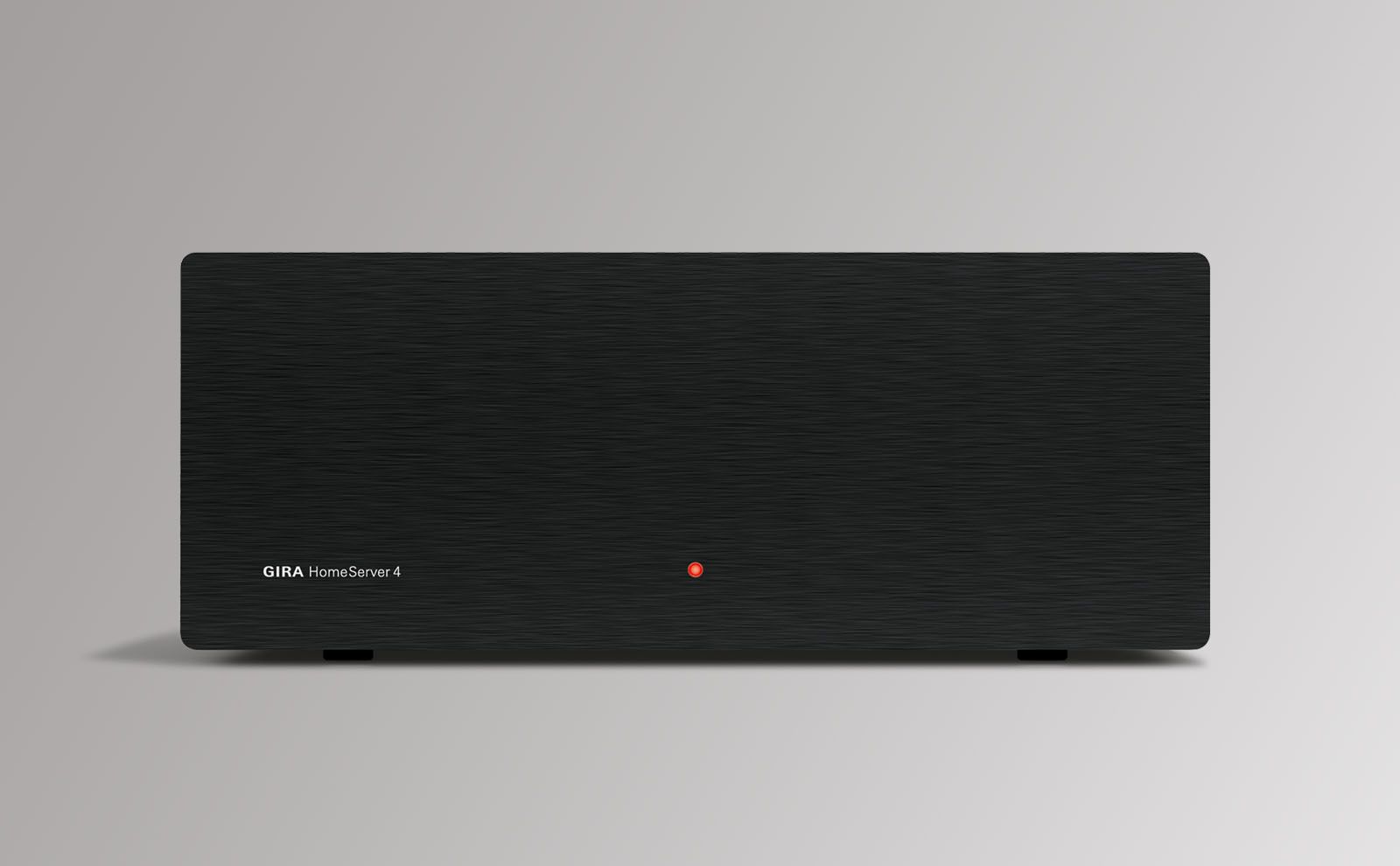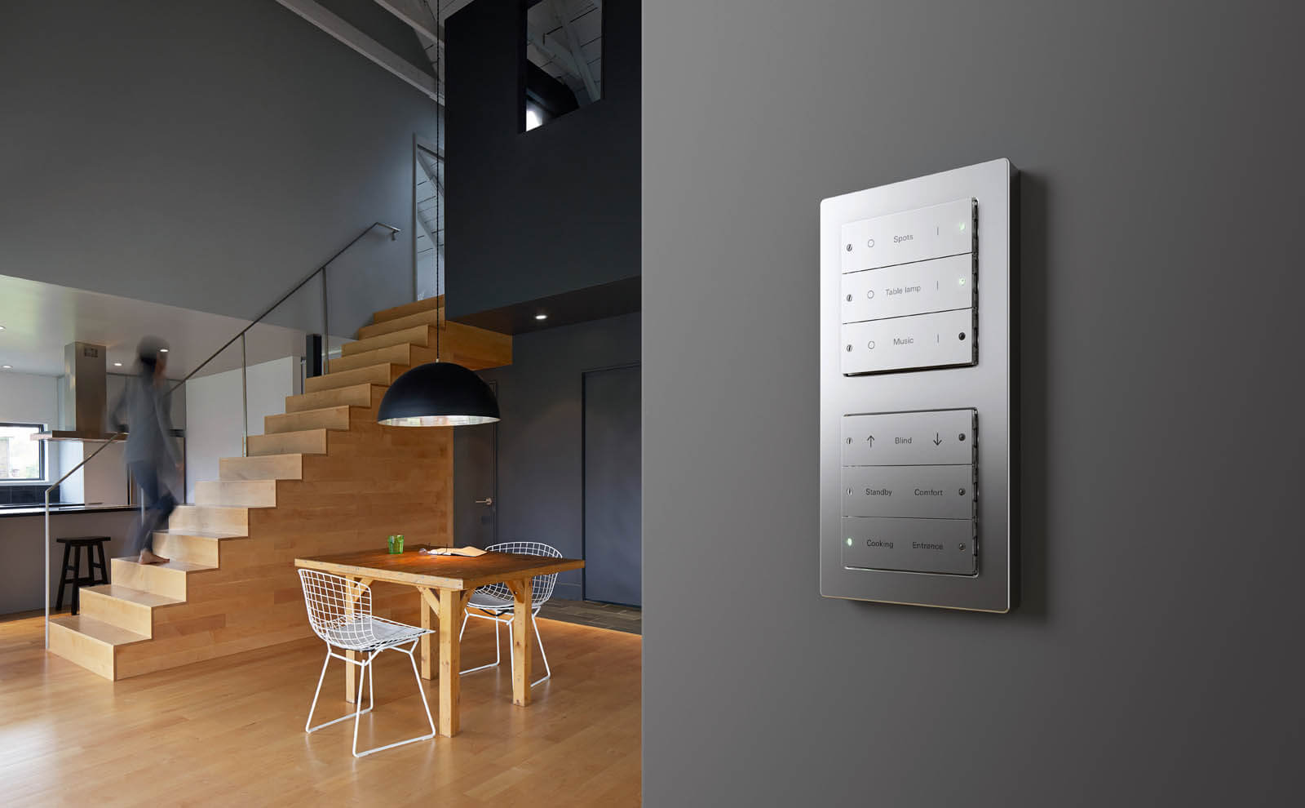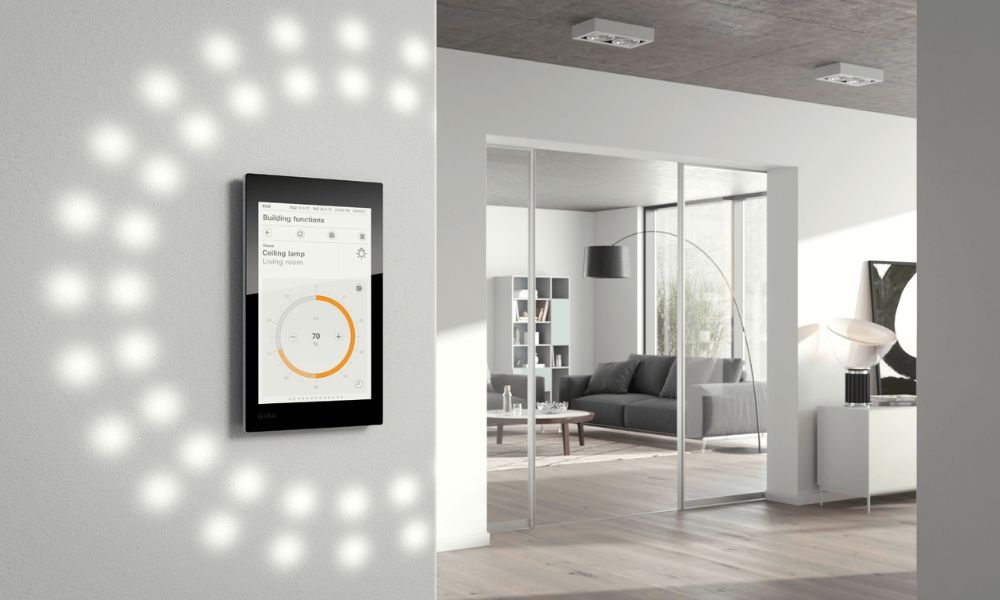The upper Bergisches Land region is home to a contemporary black wooden house that is smart and highly energy-efficient – yet still built on a budget.
A different kind of wooden house
In this dream home, the building technology is connected by a KNX system with automatic functions which provide all essential home comforts, keep the property secure, and help its owners to use energy in the smartest and most cost-effective way. The home sets new benchmarks in quality of life and energy efficiency – and is a prime example of a KfW Efficiency House.
The 536 m2 plot borders two roads, but only one side of the property is immediately adjacent to a developed neighbouring plot. "For this reason, I positioned the building in the north/west corner of the plot, directly next to the two roads", says Alexandra Schmitz. "We planned the garage and a storage area to face towards the neighbouring plot, with a peaceful courtyard in between".
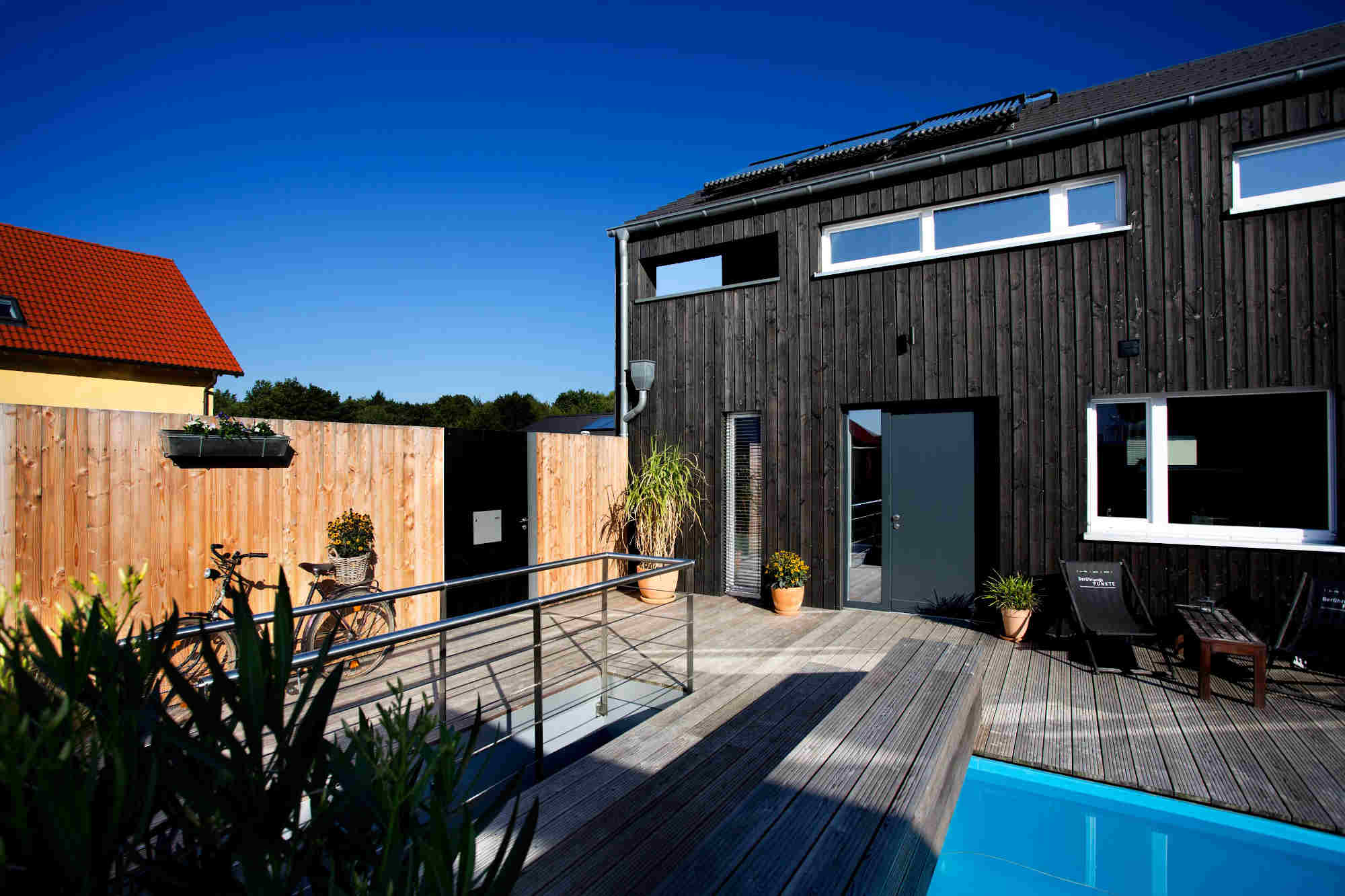
At the centre of the green oasis – which is complete with patios and seating areas – is a 12-m long and 3-metre wide swimming pool. The northern façade is largely solid, with only narrow slits for windows – a design choice intended not only to provide privacy, but also to conserve energy. The southern side of the home has large windows opening out onto the courtyard, allowing light to flood into the interior and providing additional warmth on cold days. In the summer, the front of the house is automatically placed in the shade.
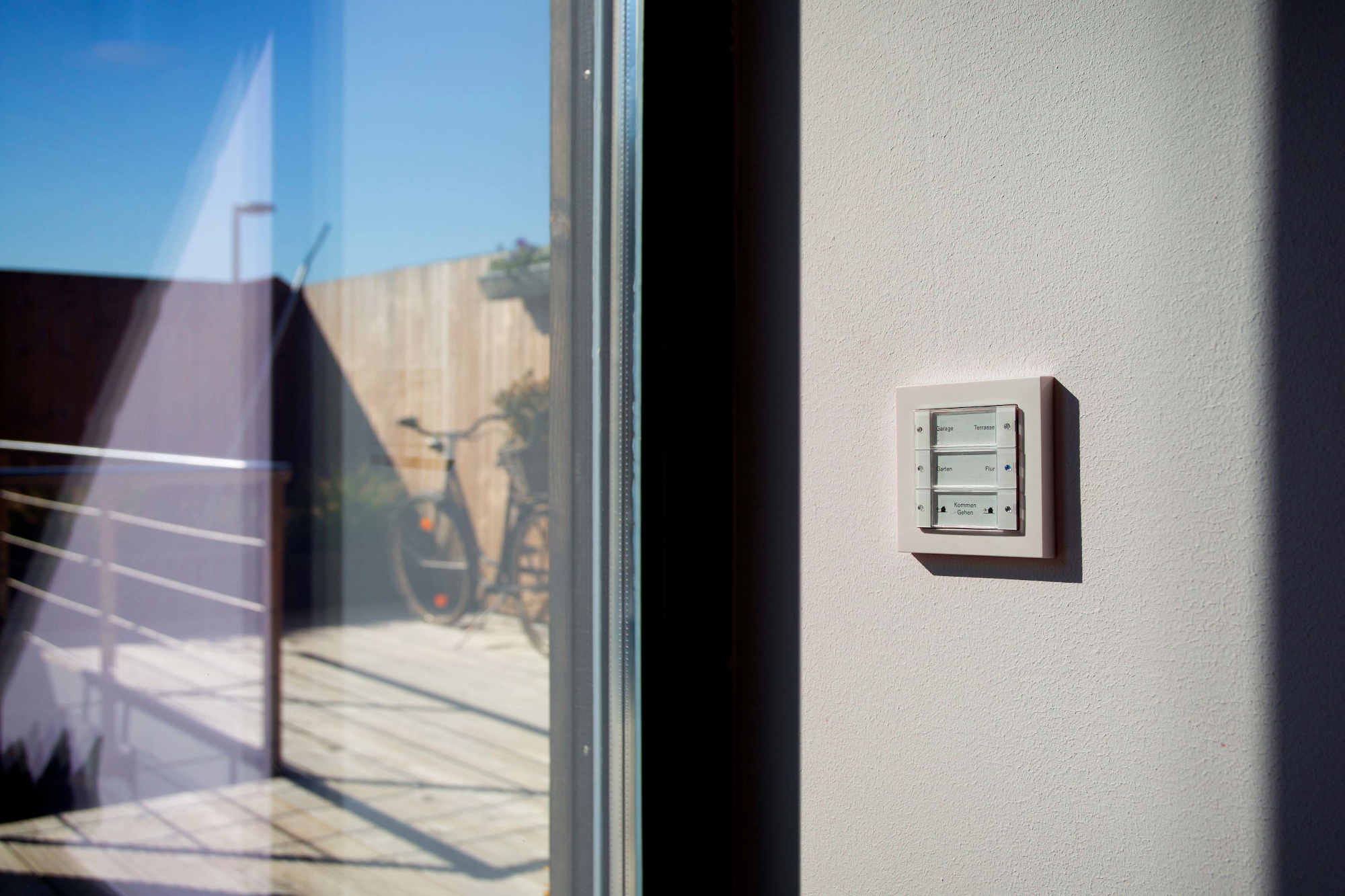
Towards the west, the top floor of the house opens up into the abundant greenery with an inset terrace, creating an attractive contrast with the black wood and offering unobstructed views of the surrounding landscape. "During the planning phase, I kept studying the 3D models to find the visual axes and to see what the view would be from the sofa, the kitchen and the dining table", continues Alexandra Schmitz. The façade with the narrow windows facing the streets was deliberately kept relatively solid, to provide privacy from neighbours while still allowing light and views of the landscape and sunset into the home.
"I knew from the very beginning of this project that this house would be built in wood", recalls Alexandra Schmitz. "Wood is a building material that is sustainable, pleasant and healthy to live in. From an energy perspective, too, wood is a great choice, and there's no need to wait for materials to dry like with solid buildings". The wood frame construction is supported by robust 24-cm thick pillars and the cavities are filled with a cellulose insulation material, resulting in a wall U-value of 0.152 W/m2K. The diffusion-open wood façade is fitted with triple-glazed windows with a U-value of 0.9 W/m2K. A local carpentry workshop, Rosenthal Holzhaus, was contracted to pre-fabricate the building elements. On site, these components were then assembled in a relatively short period of time, before the windows were added and the Douglas fir cladding was mounted on battens and counter-battens.
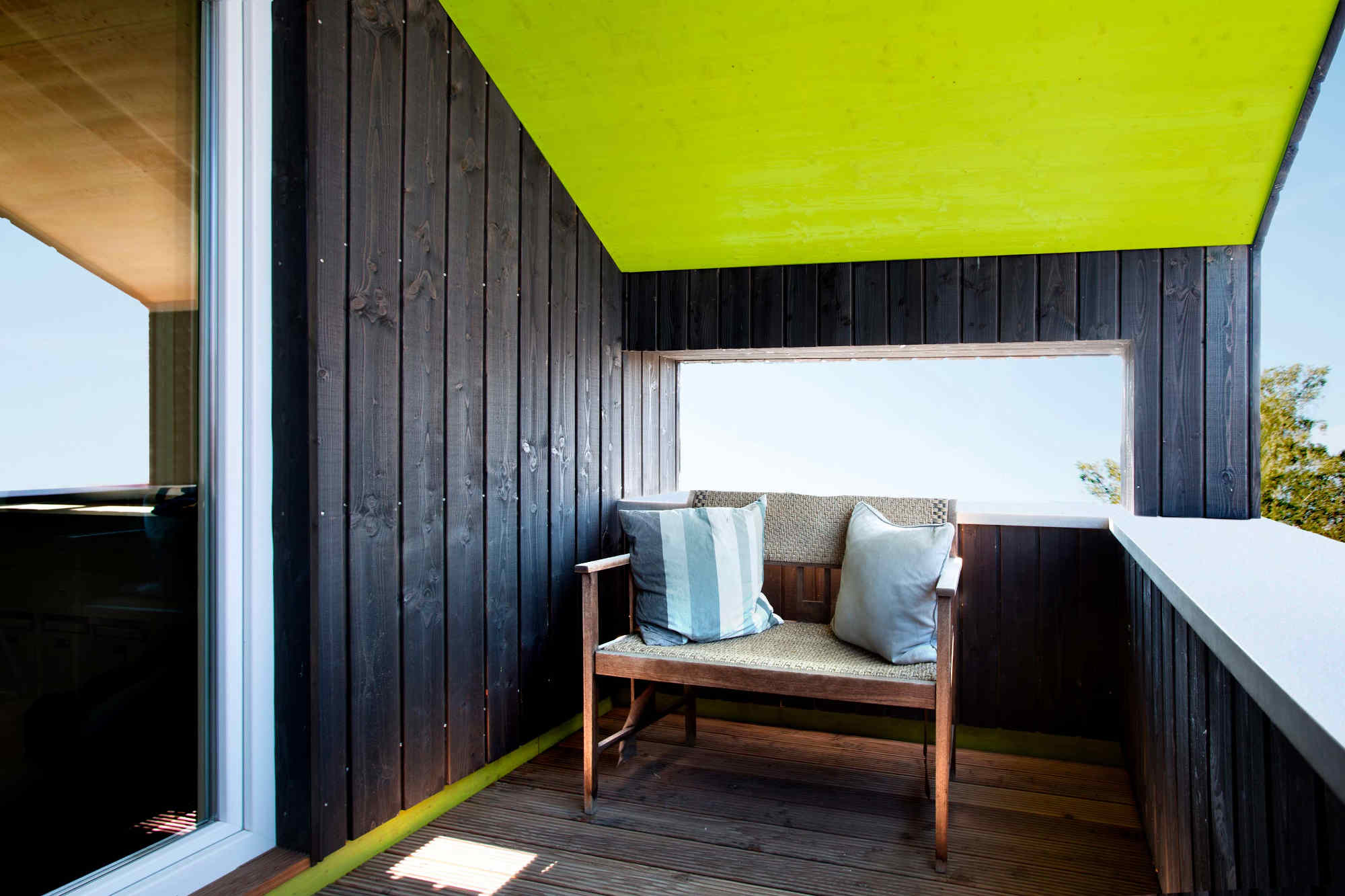
The decision to paint the wood in a single coat of black was very deliberate, with the intention of ensuring that the natural structure of the wood would remain visible. The external aesthetic of the house is a nod to the typical architecture of the region and its dark slate houses with white window frames.
Inside, the living space alone totals 116 m2. All of the ground floor – except for the toilet, office and technical room – is connected as one large open-plan space, with a staircase leading to the top floor. The top floor and its private areas appear airy and spacious thanks to their high slanted roofs. All of the walls were levelled, sanded and painted in matt white; the flooring is made of attractive, selectively glued European oak, with matt black tiles in the bathrooms.
The architect also installed three powerful solar panels on the roof of the house. The vacuum tube collectors heat up to temperatures of up to 90 degrees and then discharge their heat into a water tank that is used for non-drinking water and in the underfloor heating system. The home is also equipped with a small gas boiler for use during very cold periods. Another smart feature: A thermostat on the heat tank checks whether the maximum temperature has been reached. If this is the case, a valve is automatically switched and the energy produced by the sun is then used to heat the outdoor pool via a second heat exchanger. All of this is made possible by the connected building technology.

The smart features of the home work almost invisibly in the background: A KNX system connects the individual components of the building technology, with a Gira HomeServer acting as the central controller.
The system boasts various practical automatic functions and comprehensive scenes that can be actuated at the touch of a button; energy consumption is managed with maximum efficiency. Users can override the technology at any time and manage the home centrally – including via a smartphone or tablet if they aren't at home. A smart home makes everyday life easier, delivering comfort, convenience and security to leave you with more time for the really important things in life. The "go" function, for example, saves time every single day: With a single press of the Gira pushbutton sensor, all lights, pre-defined sockets used for standby devices and music from the Gira flush-mounted radio can be switched off before leaving the house. The status light on the button also shows if any windows or doors have been left open. If so, the owners can take a quick look at the Gira G1 touch panel to see which window is open so that it can be closed. The windows and doors are connected to the KNX system via special contacts. "If everything is closed, the "central off" function acknowledges this via an LED status display – all with just a single press of a button".
The Gira G1 is a brand-new, compact operating device for KNX systems. Designed to be placed on a central wall in the living area, the 6'' (15.25 cm) multi-touch display allows the user to call up all functions at the touch of a finger: from lighting and blinds control to room temperature setting, programming of timers, calling up scenes up to door communication. You can even check the weather forecast. Placing a hand on the display allows a predefined direct function – such as the activation of ceiling lighting – to be called up directly.
