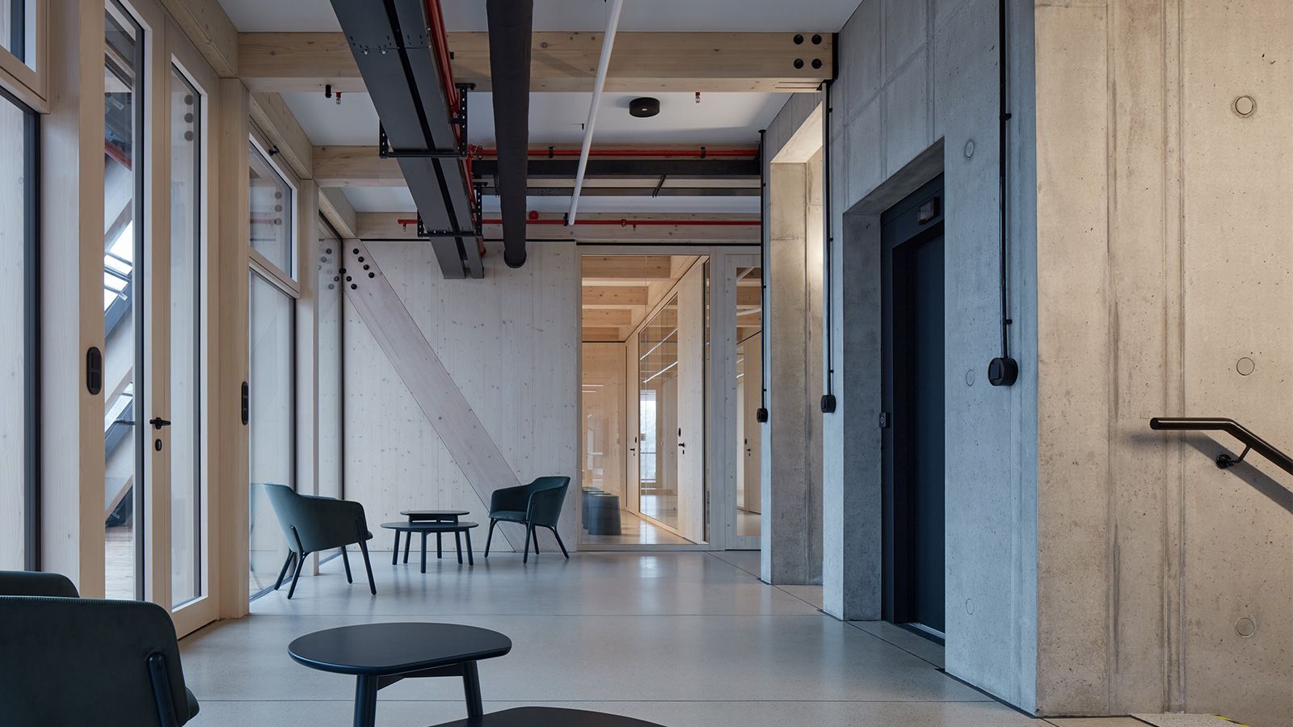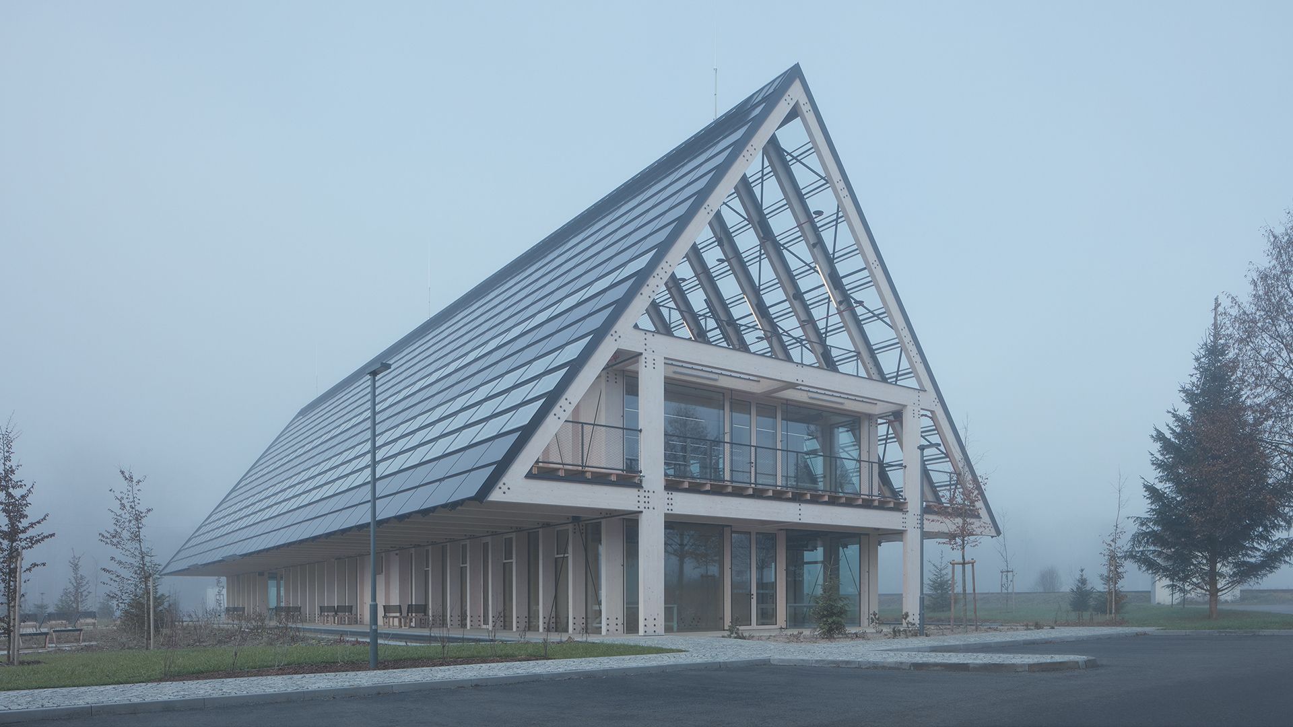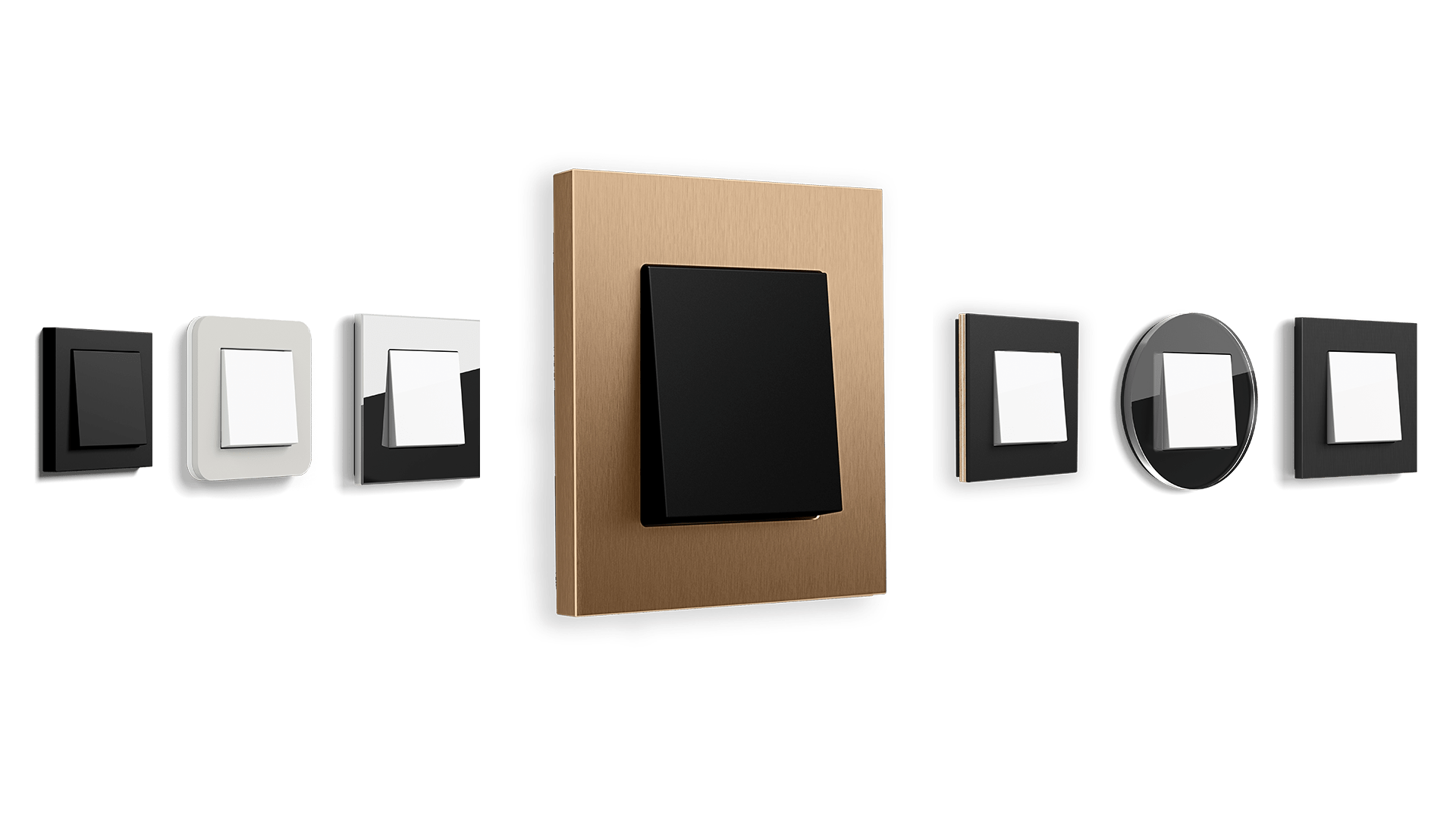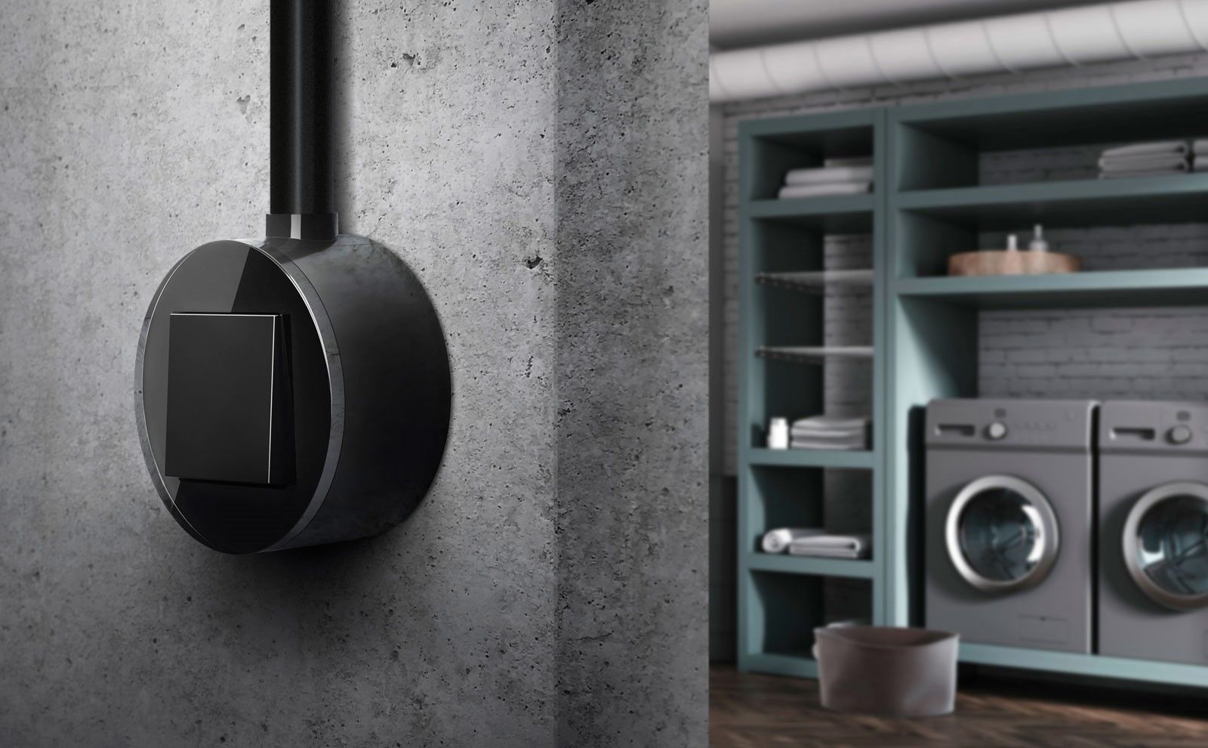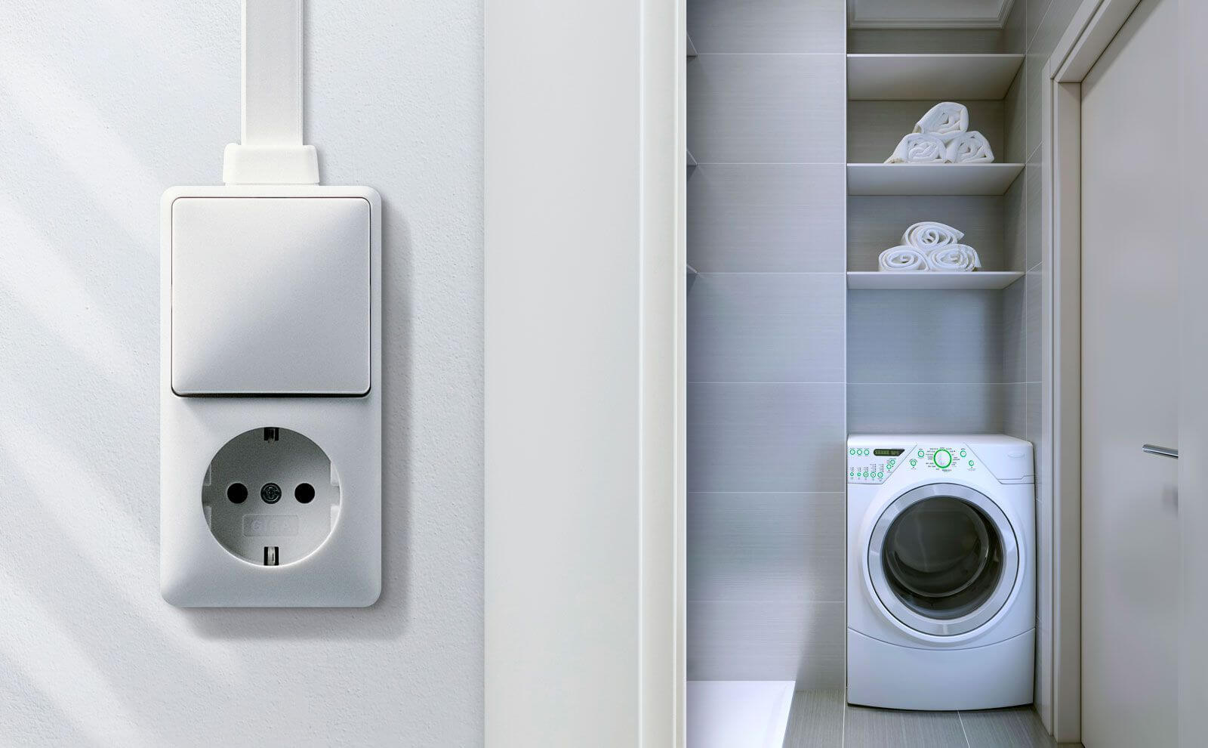Czech timber company Kloboucká lesní cares deeply about the future of construction and renewable raw materials. Its new head office, designed by architectural firm Mjölk, impressively demonstrates that with wood, anything is possible.
Cutting edge simplicity
The epitome of a house: four walls, gables, a pitched roof. With its radically simple basic shape, the new building on the production site in Brumov-Bylnice strikes a decisive tone. It is designed to convey a sense of modesty and responsibility, but at the same time to point the way towards the future of construction. It offers glimpses deep into the building, due to the fact that its walls and roof are almost entirely glazed. This means that the inside of the building can be seen from a distance: a structure with a supporting framework made of "glulam" – that is, glued laminated timber – supported by individual steel struts and a concrete core. All of the wooden elements come from the neighbouring production hall; the birch and larch wood were harvested exclusively from the surrounding forests.
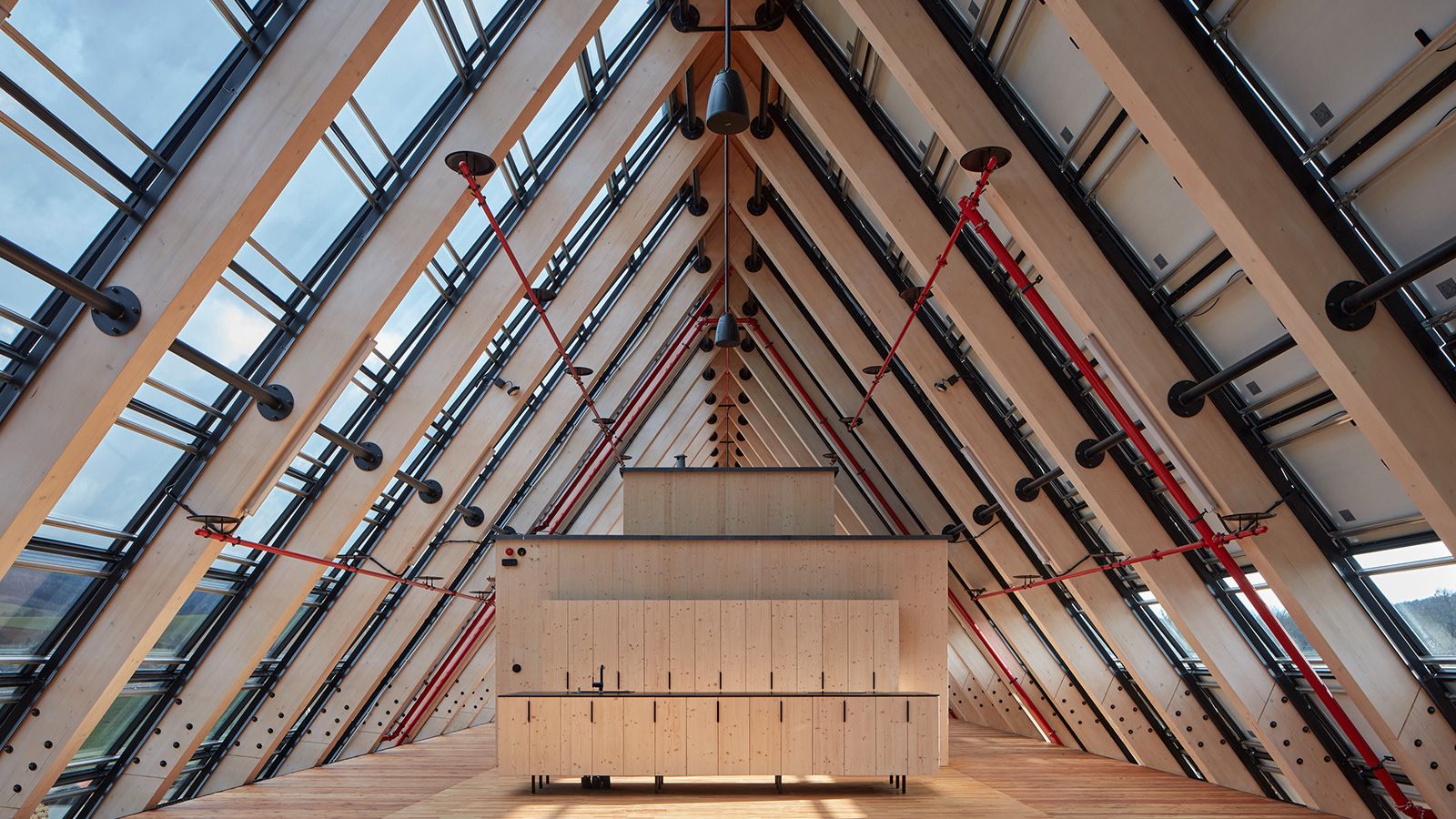
A clever and clear design
The steep pitched roof deserves special attention. While on the north side of the building the wooden structure is exclusively covered with glass panels to illuminate the suspended upper floor and the spectacularly high roof space above, more than half of the south side is covered with photovoltaic modules, which provide all the power the building needs. A particularly interesting feature is that, on both sides of the building, rainwater collects in long ponds, which not only have a cooling effect, but also act as light reflectors, allowing additional diffuse light to penetrate deep into the ground floor. The building provides excellent working conditions and supports all modern forms of collaboration thanks to its modular design and highly flexible spaces.
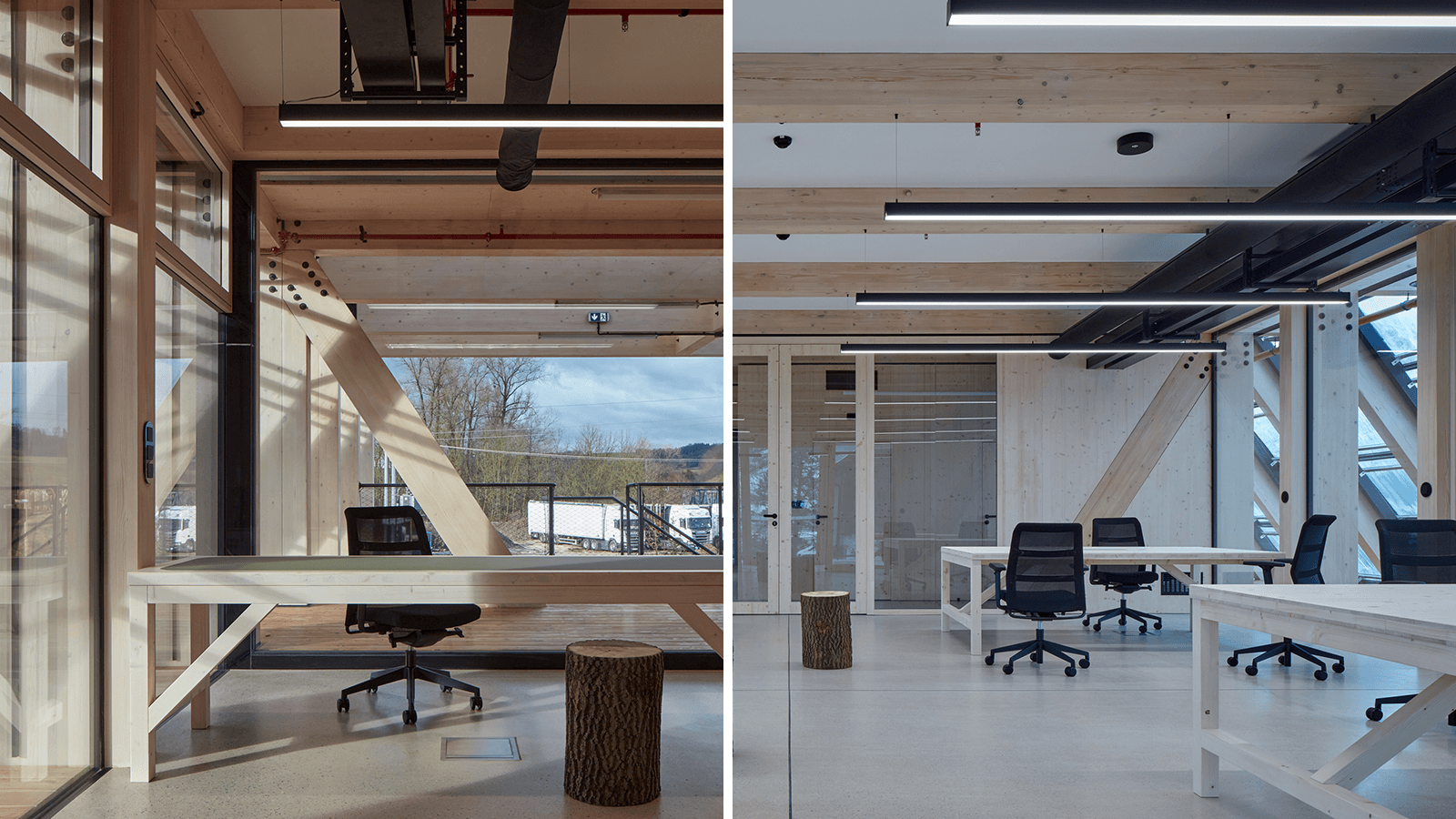
Technology with a sense of proportion
Deep in its interior beats the energetic heart of the building: a central boiler house where heat is naturally generated from wood chips produced in-house. Thanks to this renewable fuel and the photovoltaic modules, the building is completely self-sufficient in terms of energy and extremely climate-friendly. At the same time, the building complies with the cradle-to-cradle philosophy – part of which is the ability to seamlessly dismantle all of the parts – with components that can be easily separated. That is why the Gira Studio design line of surface-mounted switches and socket outlets in black are such a good fit here – in this case, mounted not on the traditional plaster, but on natural wood or concrete. Both highly visible and highly attractive. The result is an impressive example of far-sighted planning and responsible construction – and a brilliant landmark for self-promotion to boot.
