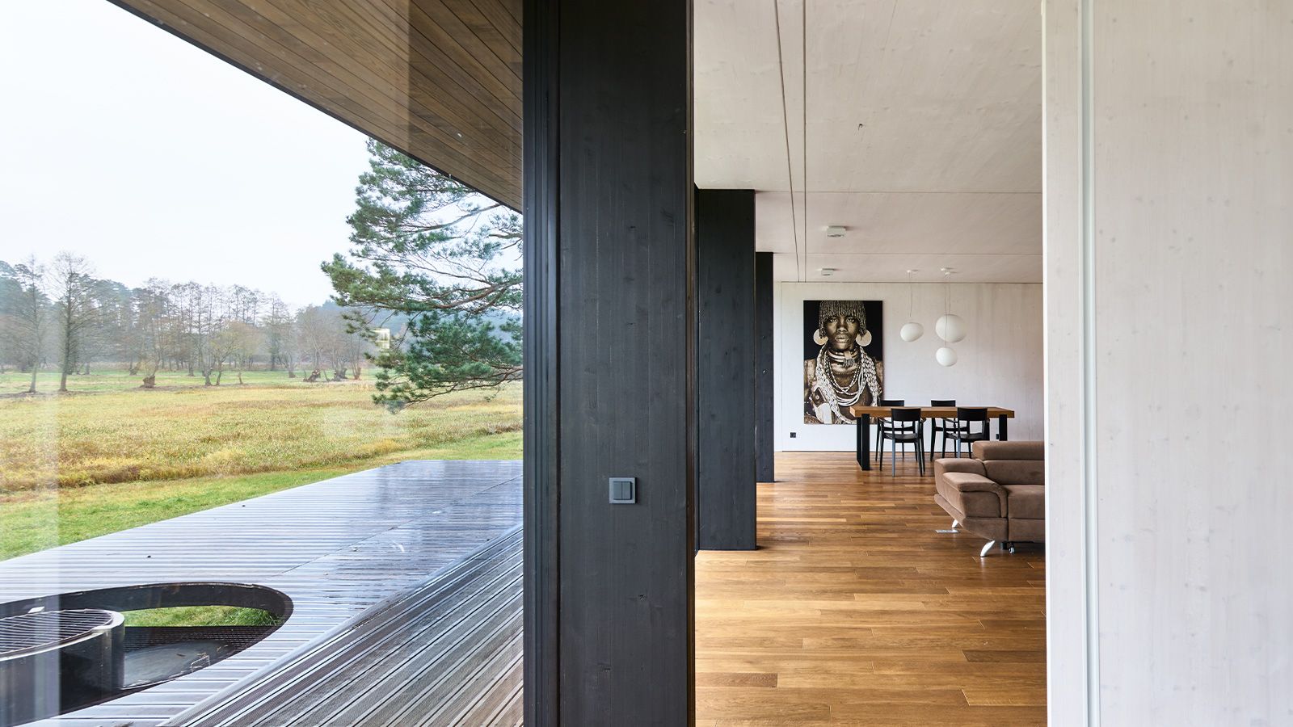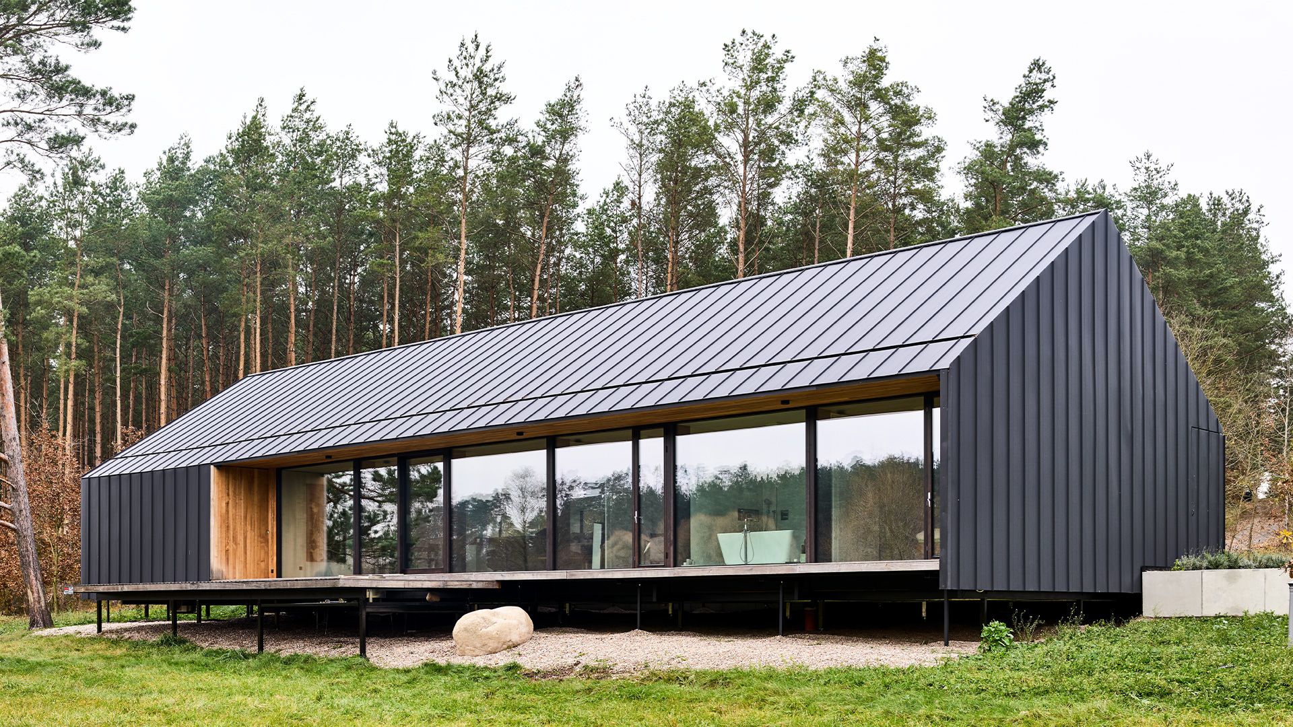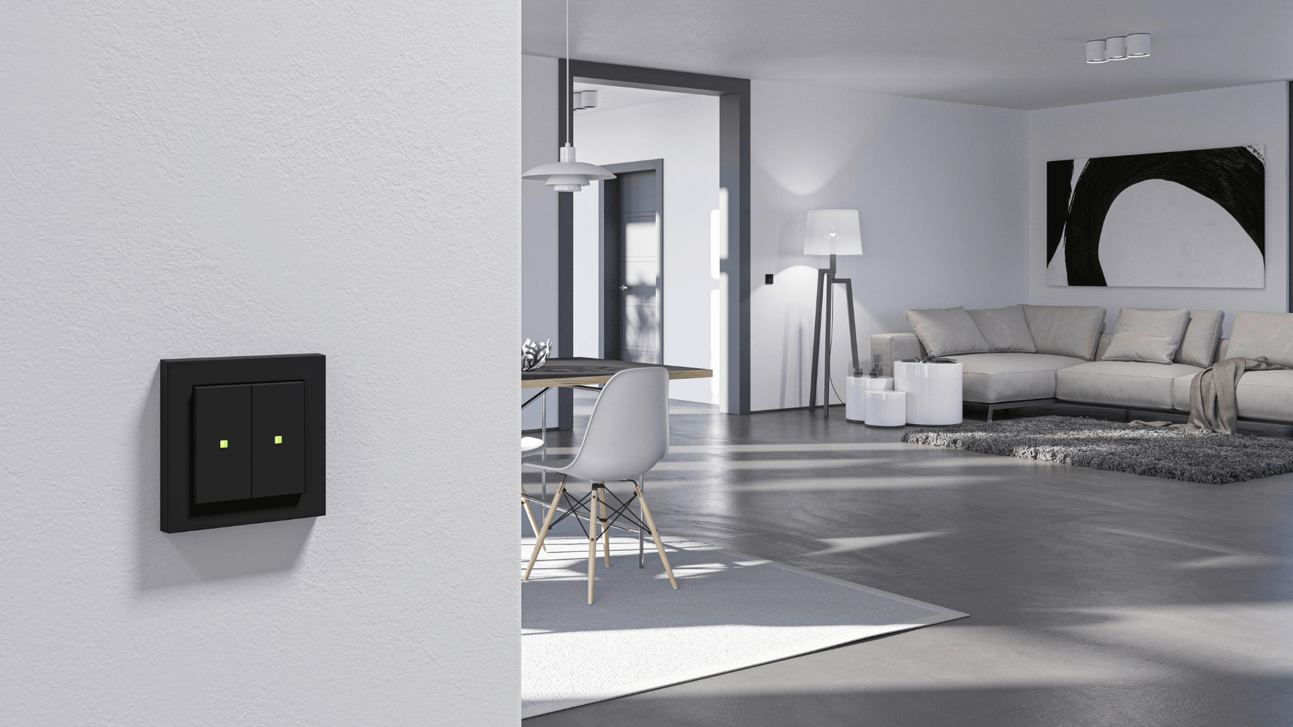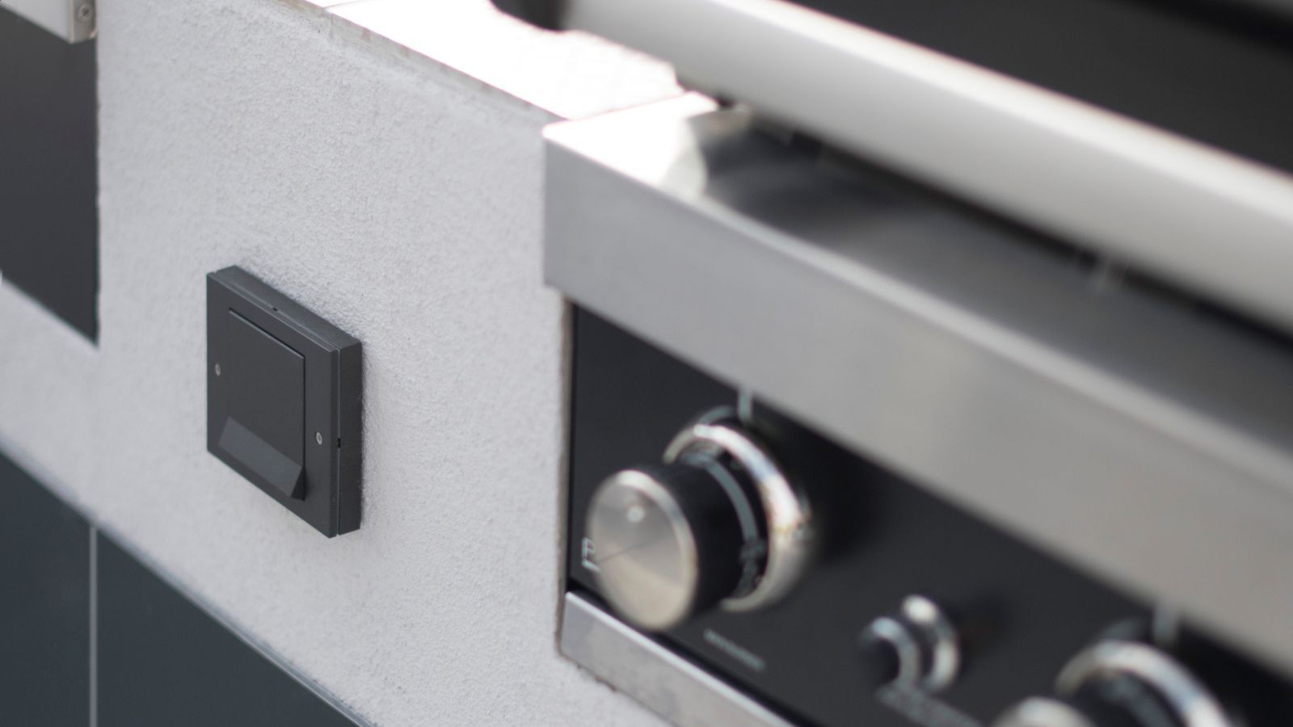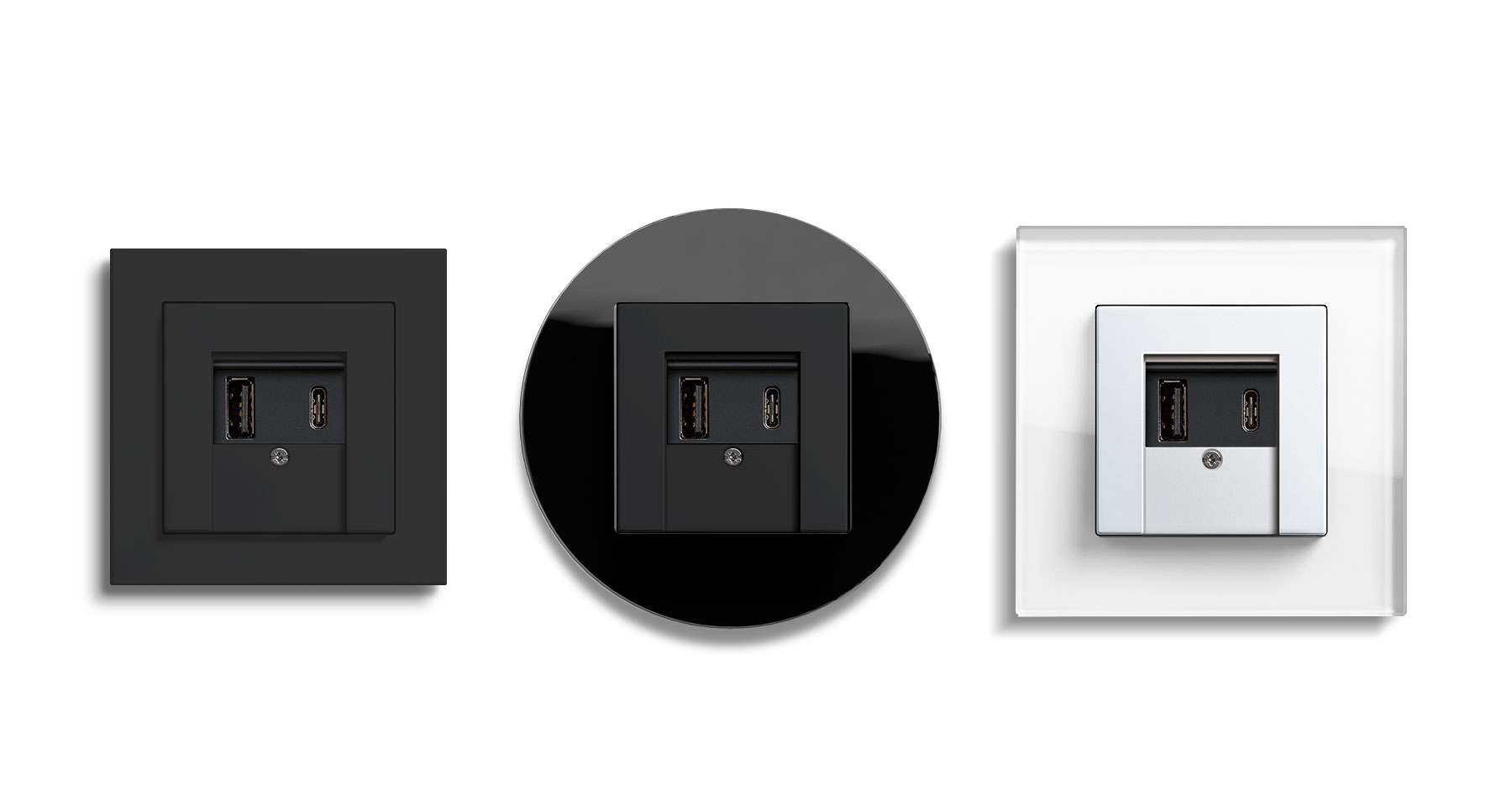With a form inspired by the archetypal Polish barn, this residential home in Brodnica Landscape Park combines modular simplicity with modern living comfort. Its most distinctive feature is the uninterrupted view across the broad floodplain of the naturally meandering river Drwęca which, during seasonal flooding, almost seems to caress the terrace.
Rustic sentinel
Located half way between Warsaw and Gdansk is the small town of Brodnica in the Kulm-Dobrin Lake District. The primeval landscape, which is speckled with lakes, is characterised by forests, wetlands and rivers – just like it is in the Brodnica Landscape Park. This is why embracing the natural surroundings is the focus of the residential home designed by the agency Dom Architektów. The compact building does not have a basement, standing instead on an innovative foundation system of metal supports. It was simply assembled on site using prefabricated wooden modules, which shortened the construction time and minimised the impact on the plot and the environment. The sober structure also exhibits restraint in terms of design, with a streamlined silhouette and homogeneous colour scheme based on dark metal panels making it blend in with the forest behind it when viewed from the river.
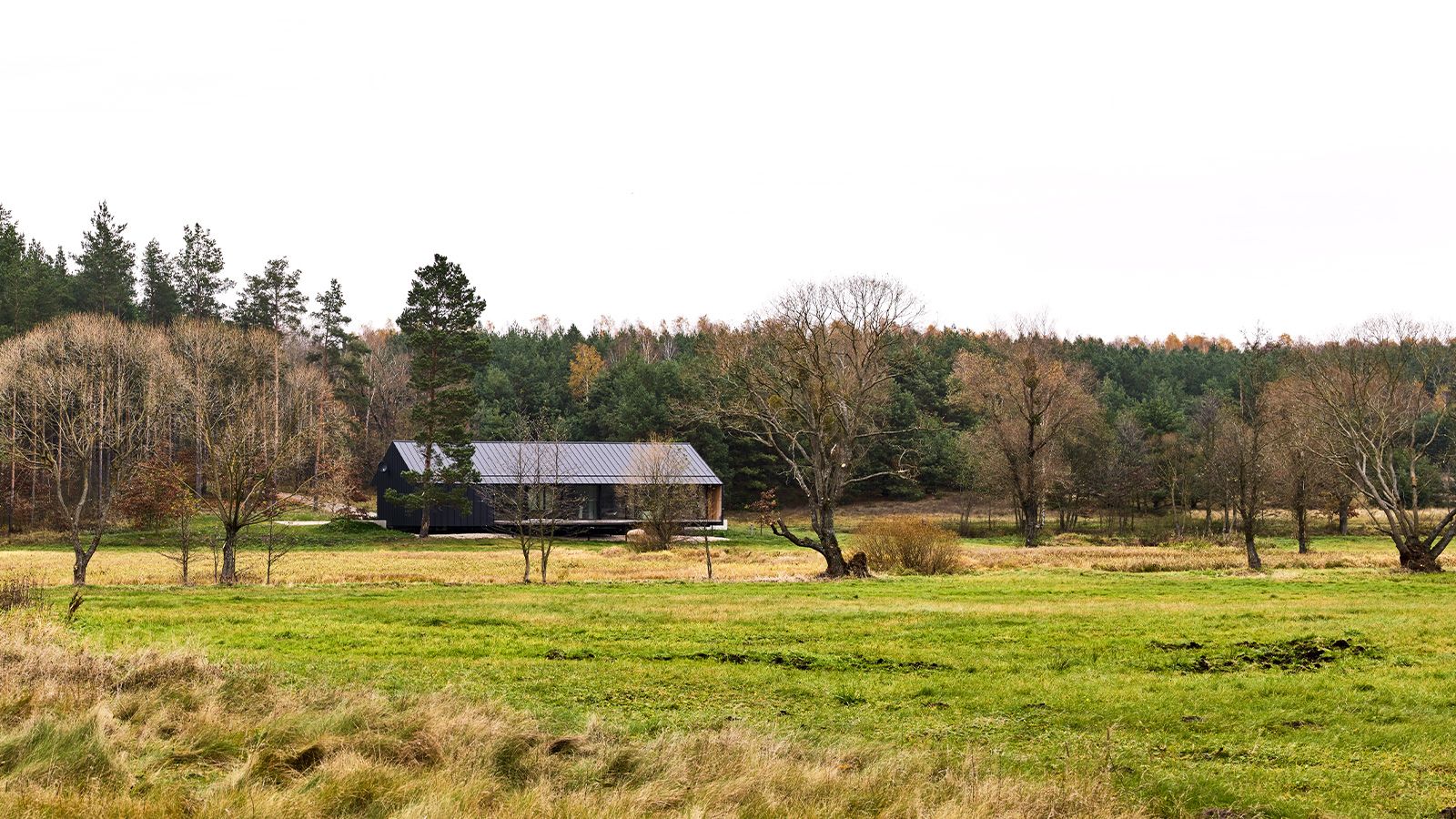
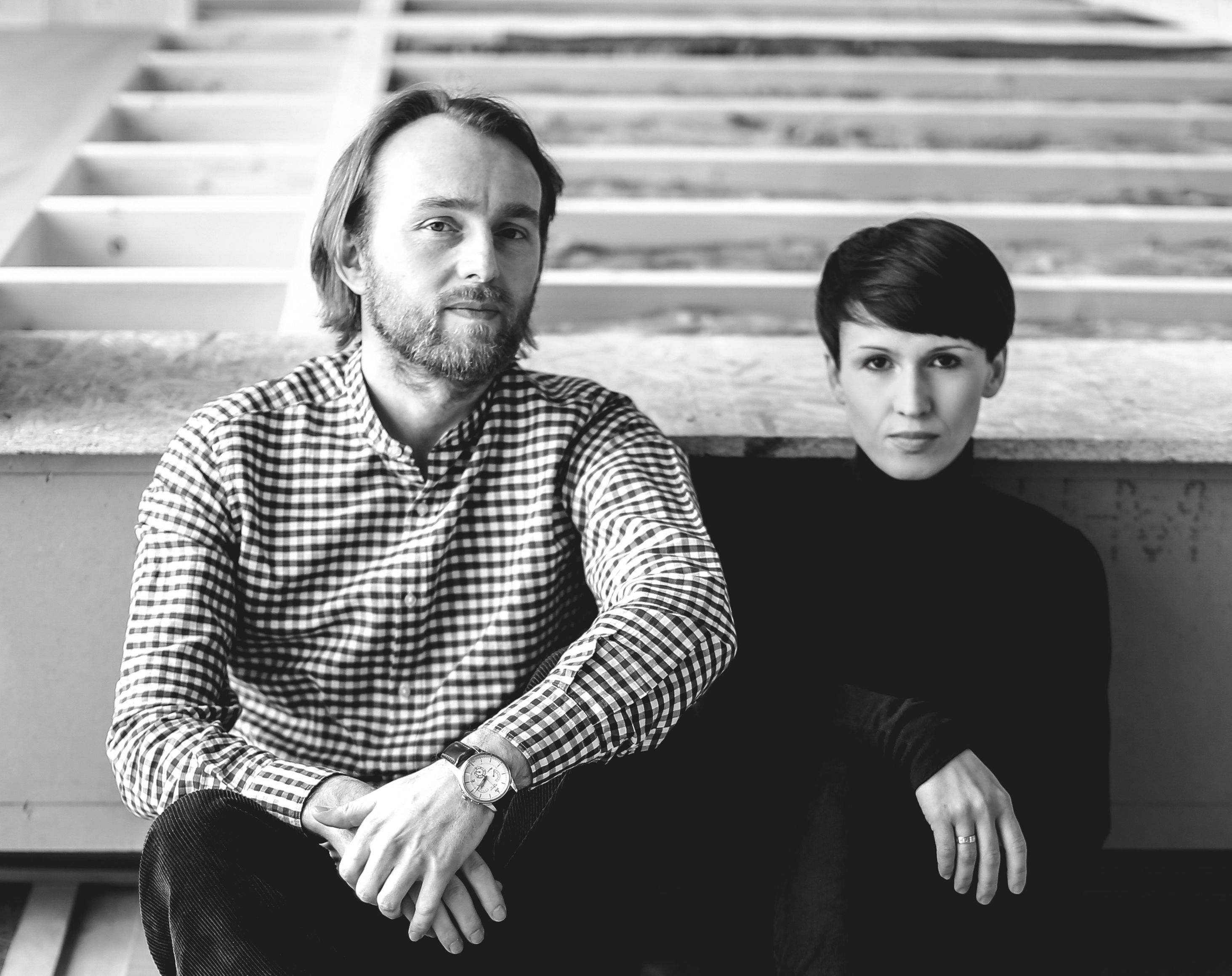
“We have translated ecological and functional assumptions creating a holistic architecture for our times. The health of the inhabitants (and manufacturers), the highest quality of production (aging-free, modules), ecology and timeless architecture have become our priority.
”
Dom Architektów (Foto: Jakub Certowicz)
Nature takes centre stage
While the side of the building facing the forest reveals little – this is where the front entrance and door to the double garage are located – the long front opposite is designed for maximum transparency. Almost fully glazed and featuring a terrace with a deck extension, every room offers an unobstructed view into the greenery. The house measures 140 m² in total, and is divided into a bedroom, a home office, a bathroom and the spacious, open-plan kitchen and living area. A special feature is the sunken fire pit built into the terrace, which is surrounded by a seating area. The natural materials and the simplicity of the design eliminate the boundaries between nature and building, between indoors and outdoors.
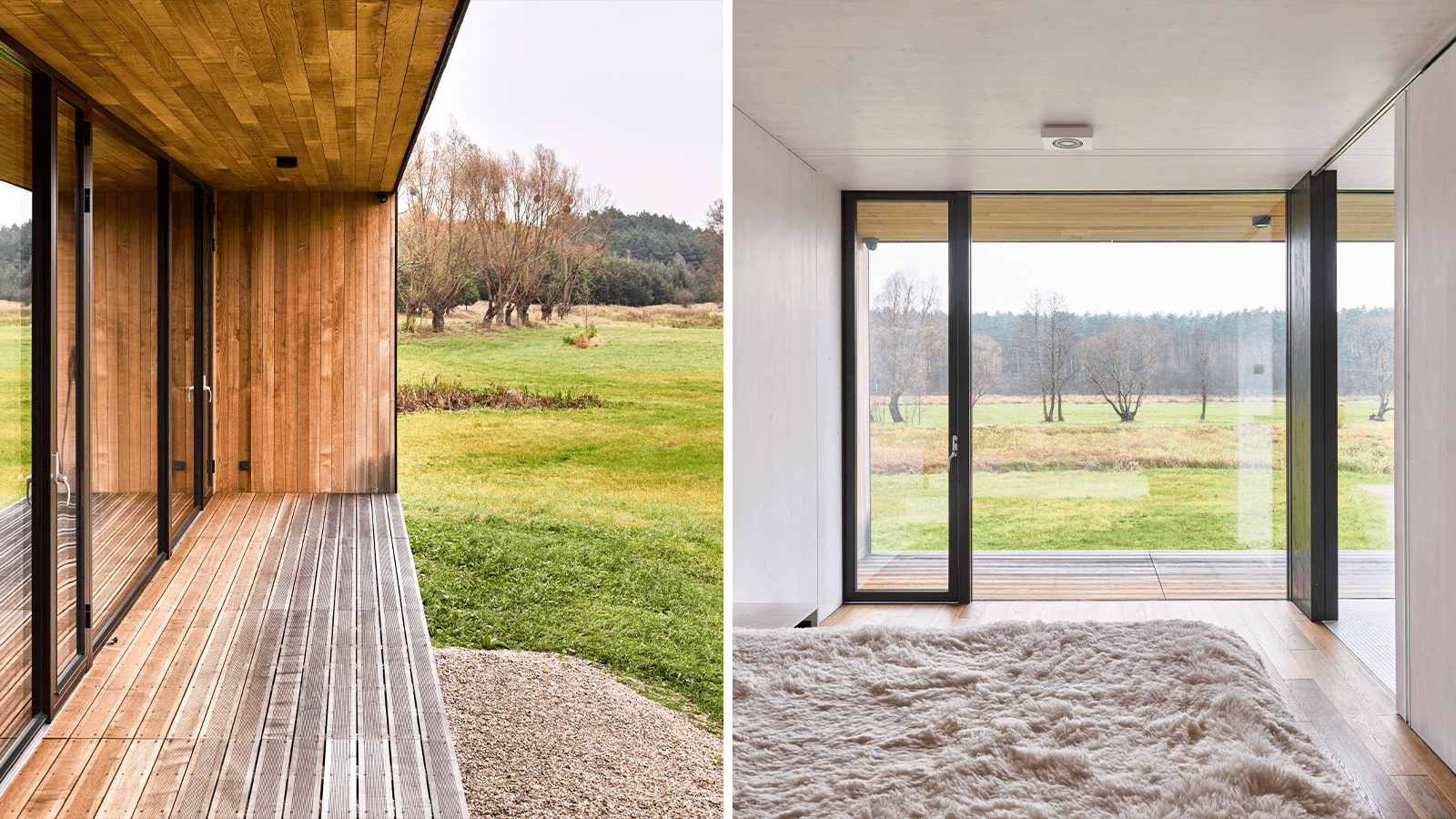
Simple design with every comfort
A principle of homogeneity has been used to carry the philosophy of humility towards nature into the indoor spaces. The interior walls, doors, kitchen and the cupboards are all made of the same spruce wood, and the warm hues of the wooden floor complement the basic white walls. The natural materials – certified ones, of course – not only ensure maximum sustainability, but also create a pleasant microclimate. All the walls are open to diffusion and have a high thermal capacity. The building technology also blends into the architecture, with switches and socket outlets from the Gira E2 design line in black matt, or the equivalent water-proof outdoor socket outlets from the Gira TX_44 design line, for example. This creates a contemporary living environment that combines modern technology with ecology – never losing sight of nature.
