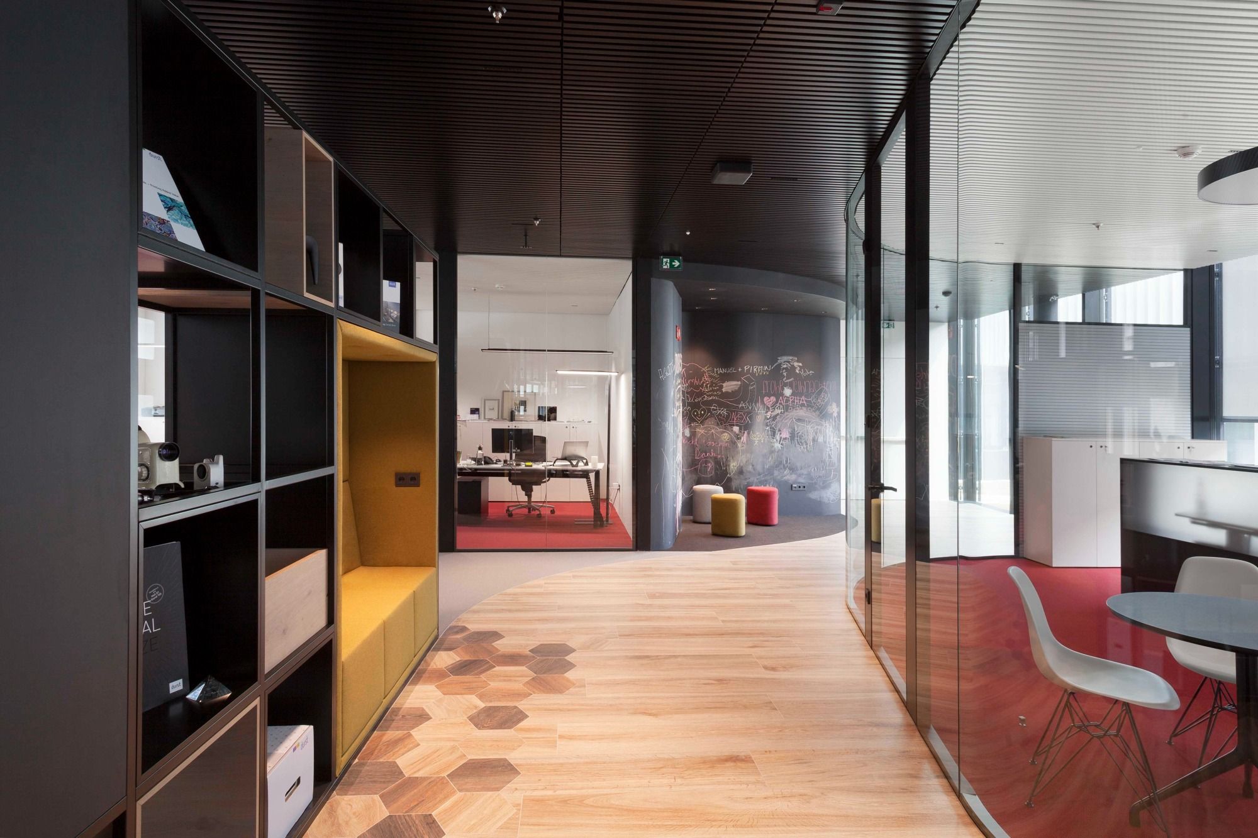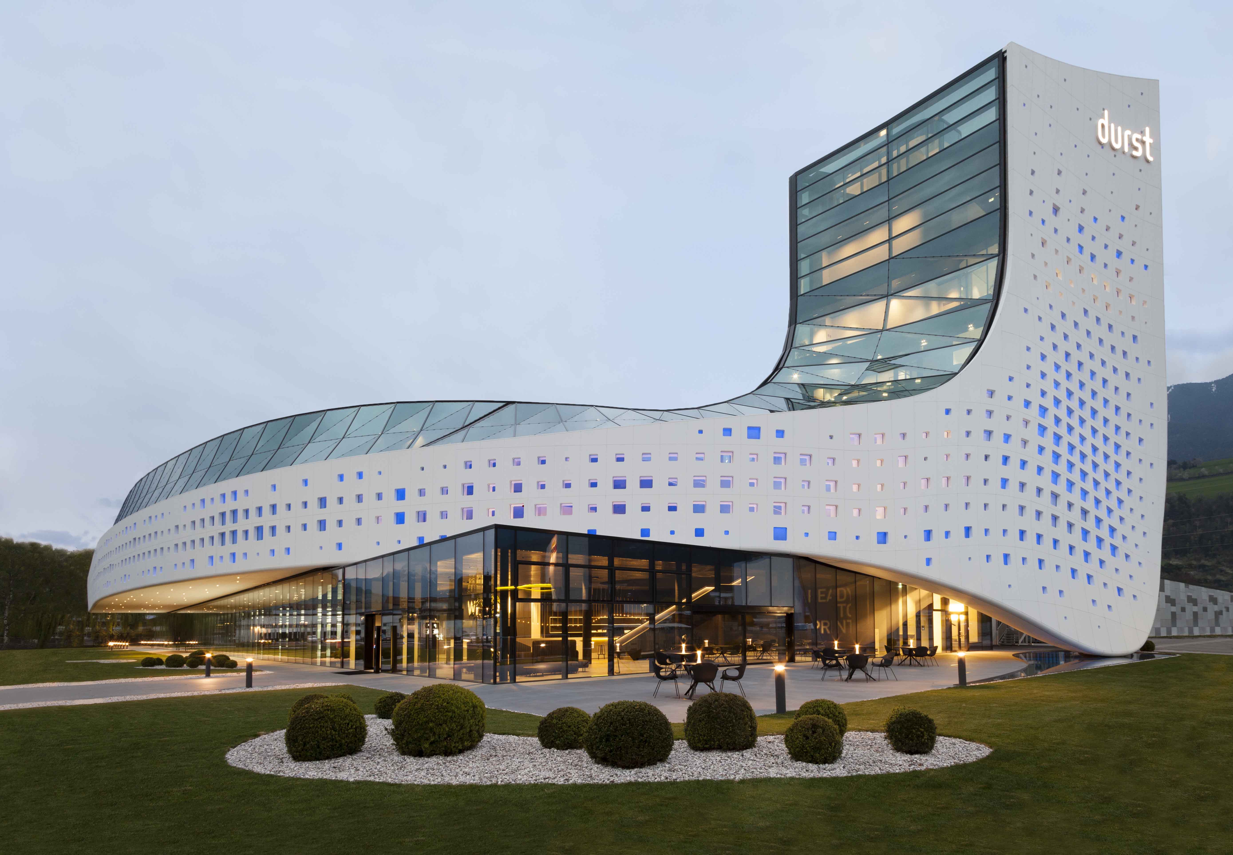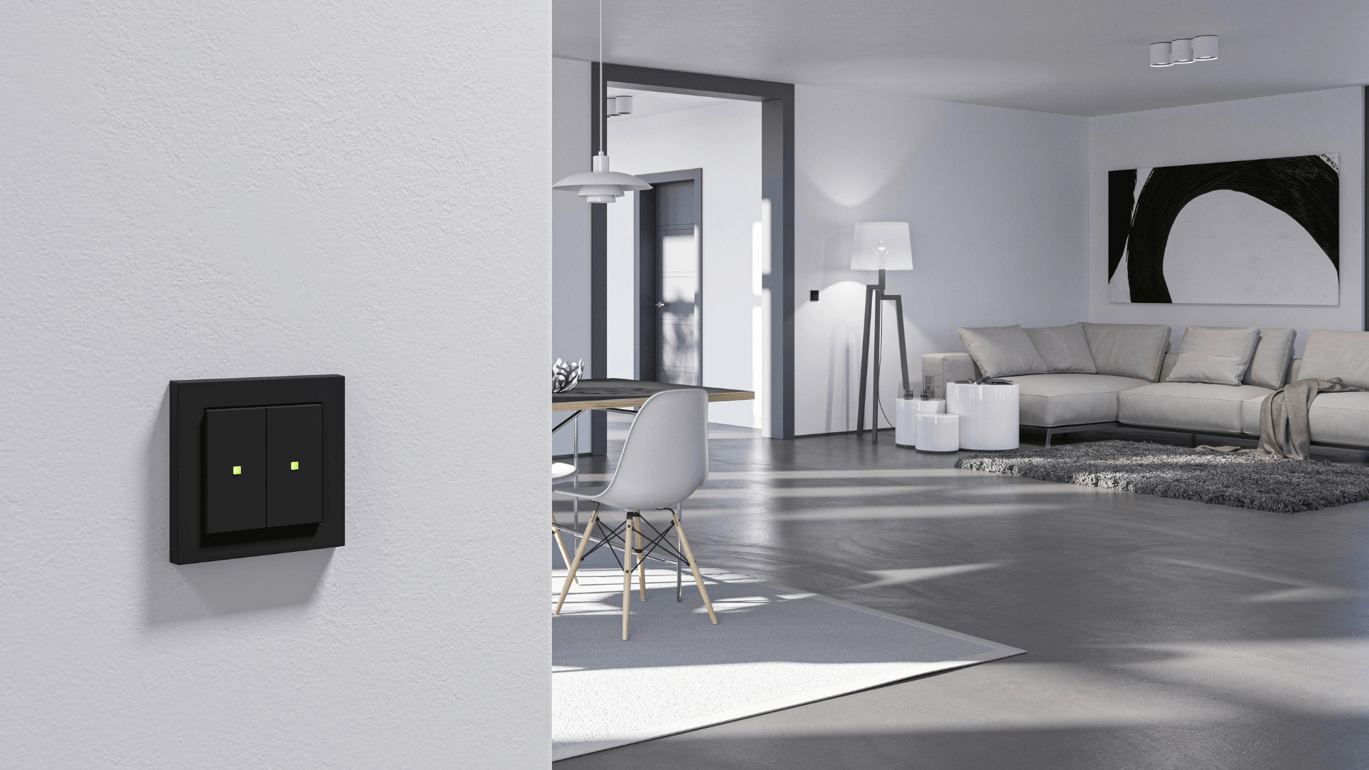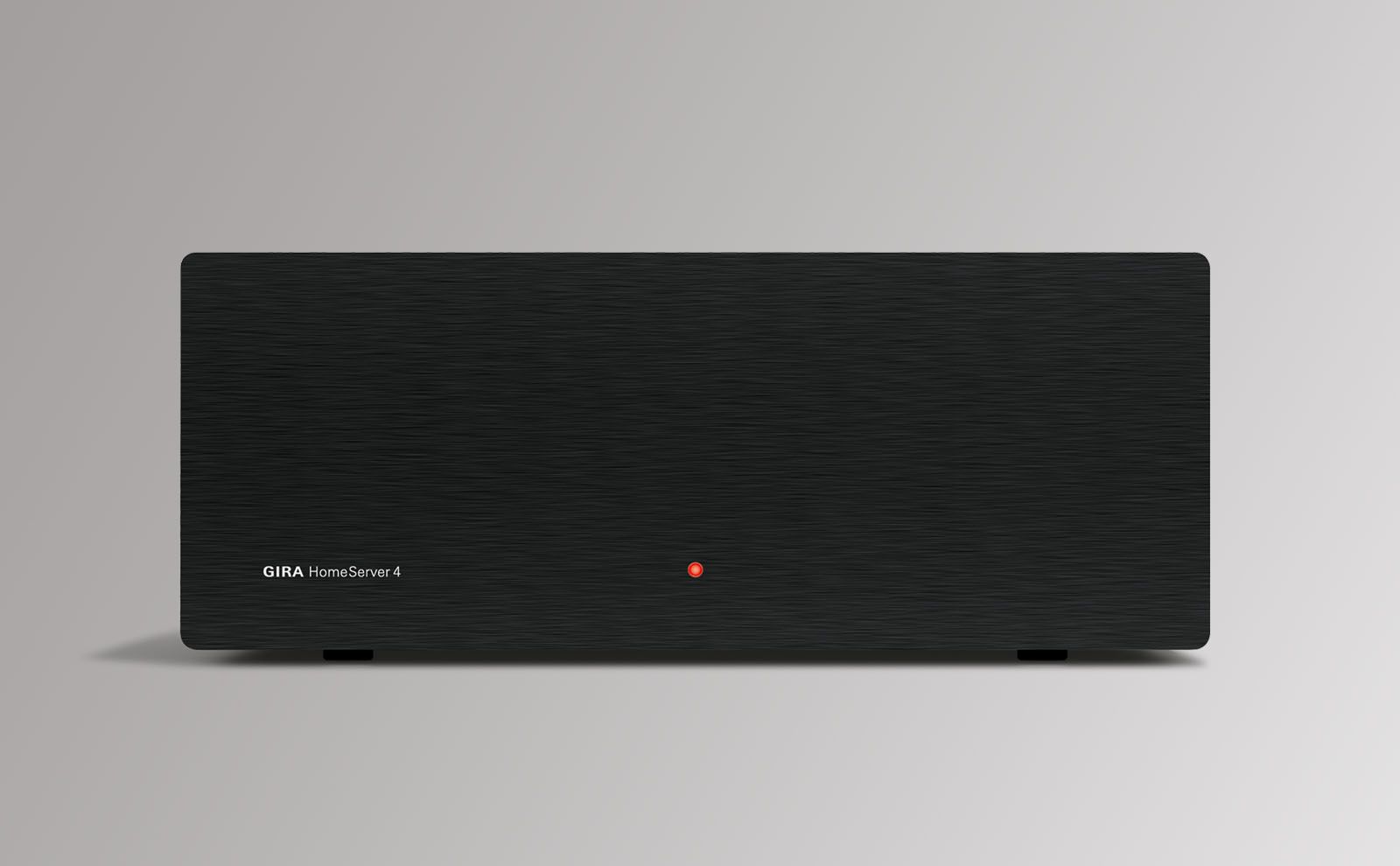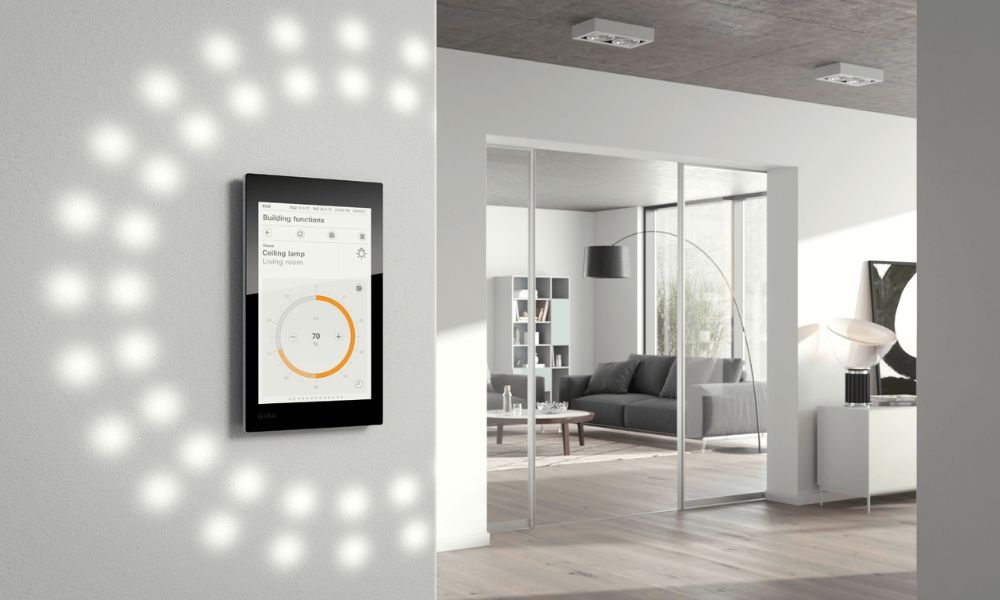Durst Phototechnik AG, based in Brixen in South Tyrol, has added a new main building to its headquarters. Appearing from the outside like a wing made of glass combined with a white façade, on the inside it offers chic black accents and a dynamic working environment.
Characteristic pixels
The international digital printing specialist Durst wanted to expand its Brixen headquarters, which already boasted a building designed by the modernist architect Othmar Barth, to harmoniously guide it into the future. Architects Monovolume from Bolzano designed a spectacular structure in order to achieve this. A floating white wing rests on a glass base, merging seamlessly into a six-storey tower. A special highlight of the wing, which is made of lightweight concrete elements, are the windows equipped with LEDs, which create a vibrant pixelated façade at night.
Past and future united
The new building was not intended to be separate, but integrated, which is why it is connected to the existing building not only on the ground floor, but also via a bridge on the 2nd floor. At the same time it forms the new face of Durst, both for passers-by and for clients and visitors entering the elegant, understated foyer. This space, which is open over several levels, is characterised by matt black staircases and balustrade elements, contrasting with the pixel windows and glass roof that flood the area with daylight.
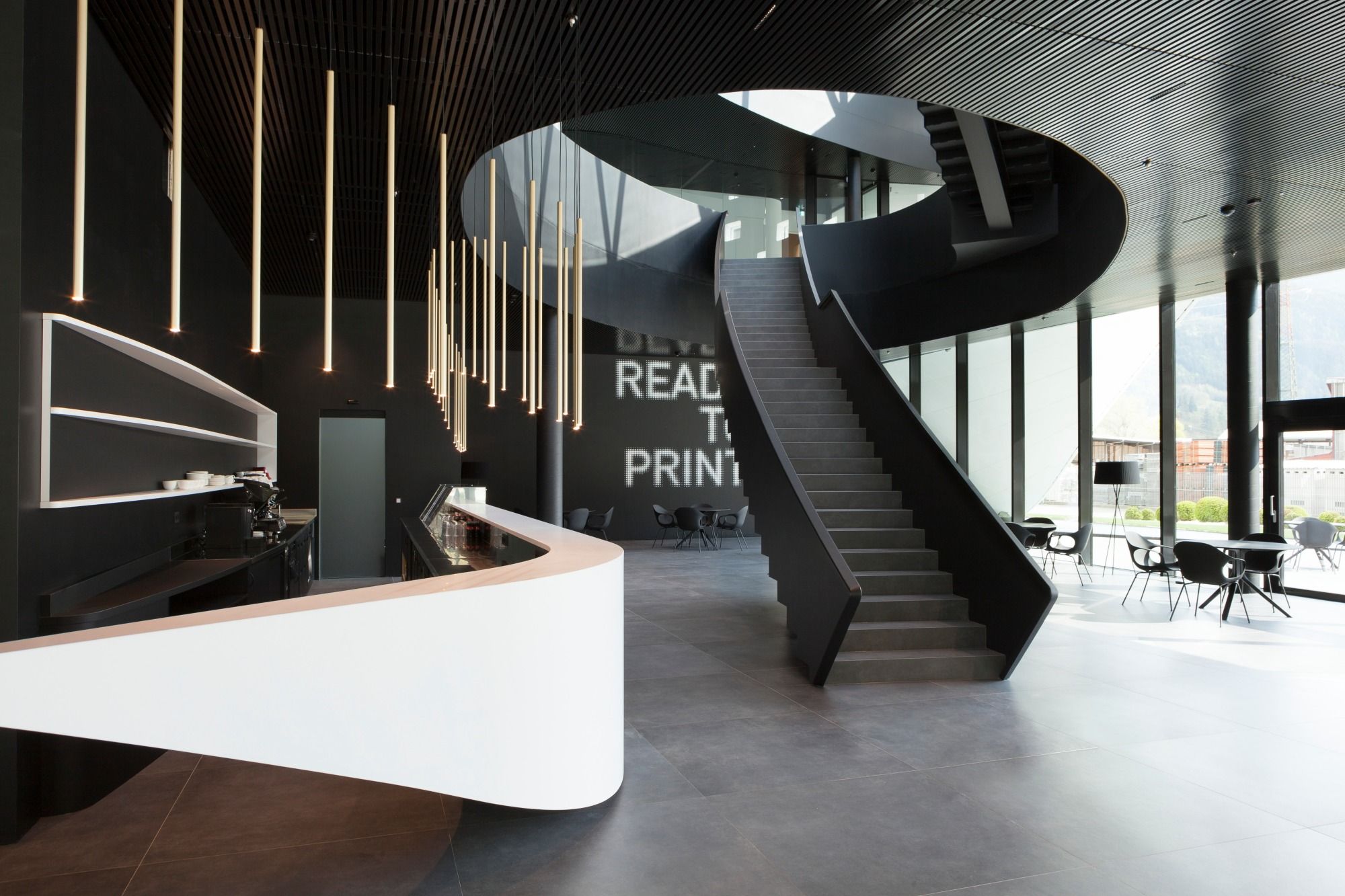
Dynamic working environments
While the ground floor is mainly used for semi-public functions, the upper floors contain offices or meeting rooms, and a large conference room on the 5th floor. The décor is varied, with monochrome surfaces alternating with naturally warm wooden floors. Here too, glass elements offer maximum transparency while simultaneously providing sound insulation. The Gira elements of the G1 and E2 anthracite series fit harmoniously into the consistent design, contributing to the impression of high-quality working environments.
