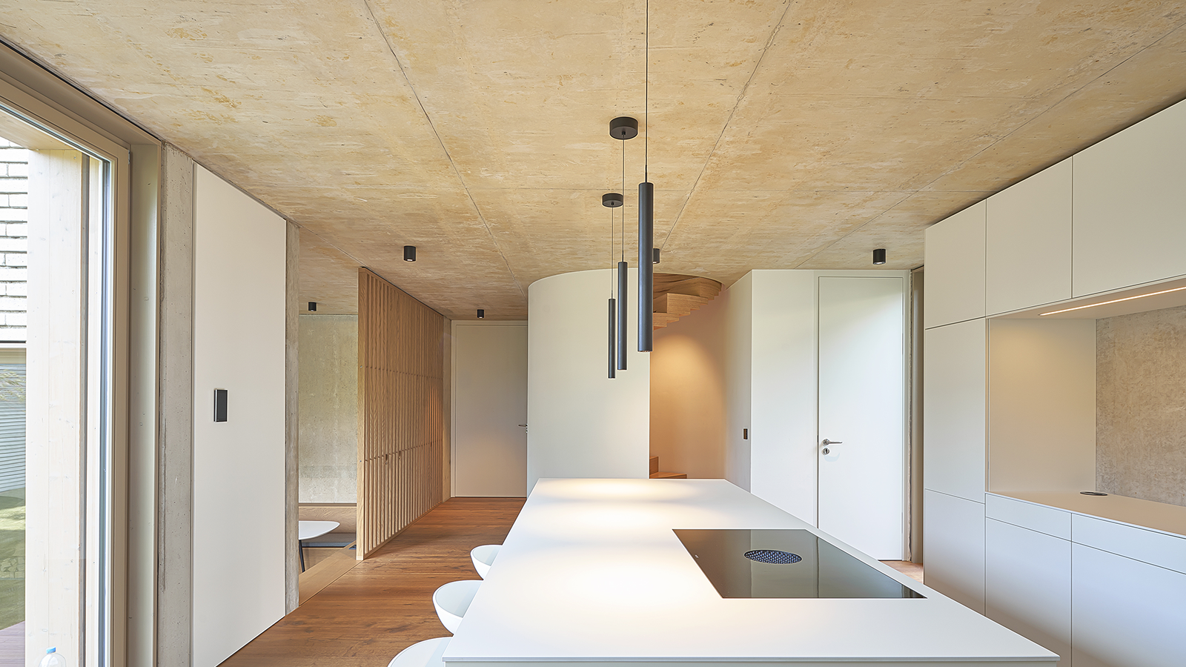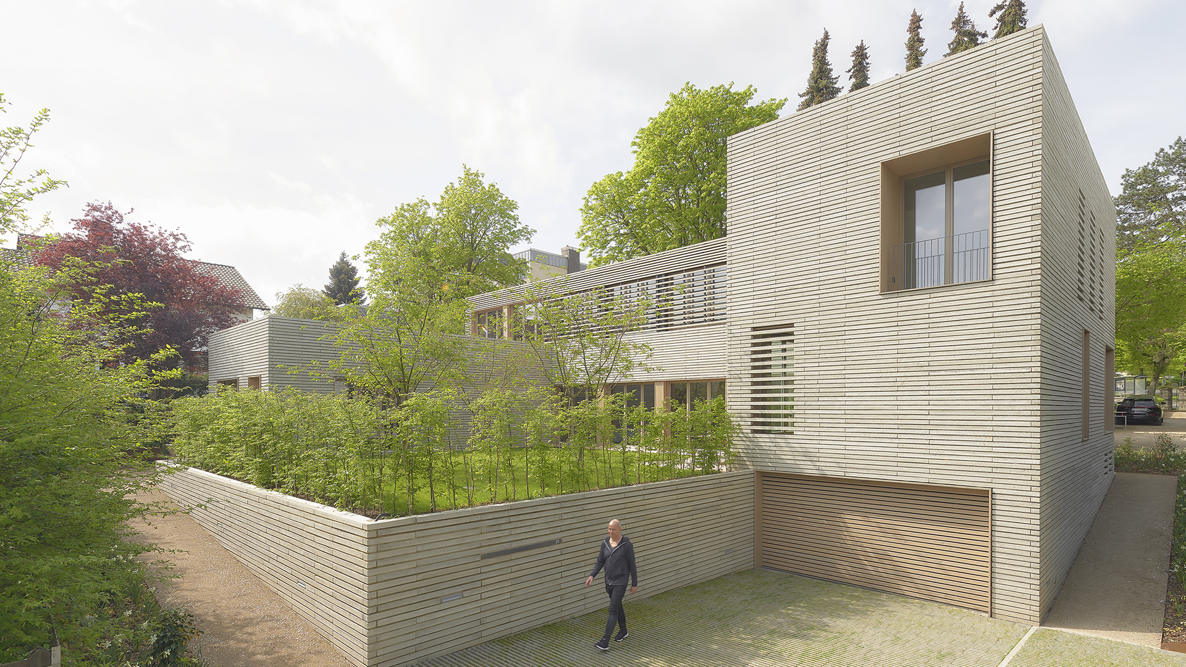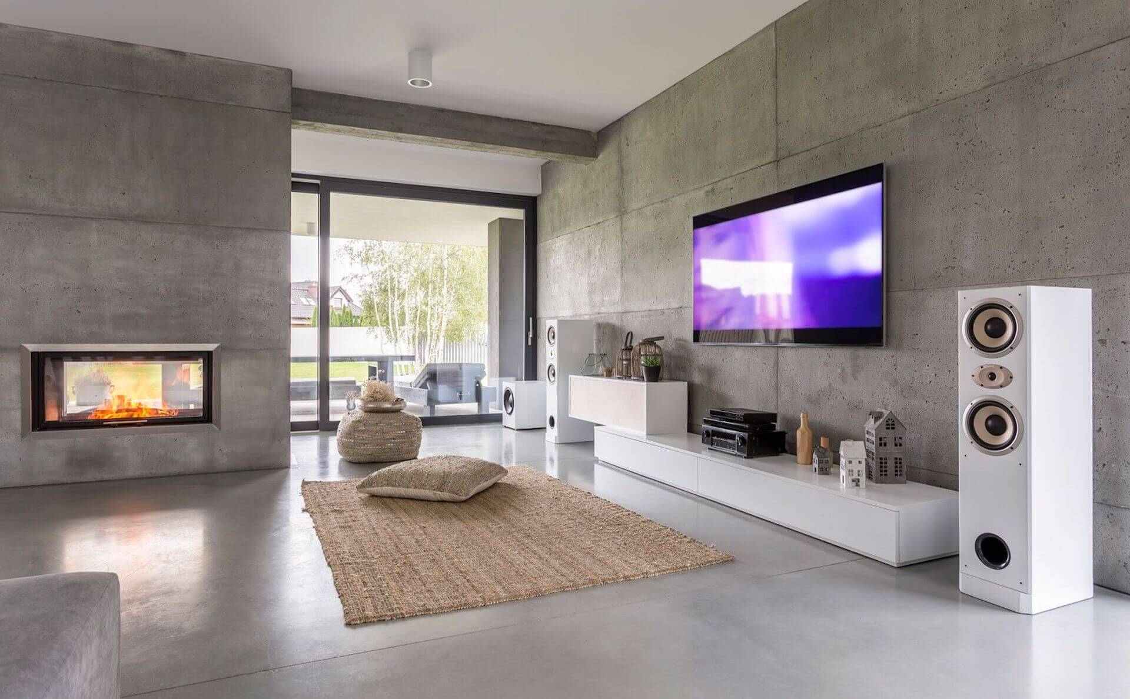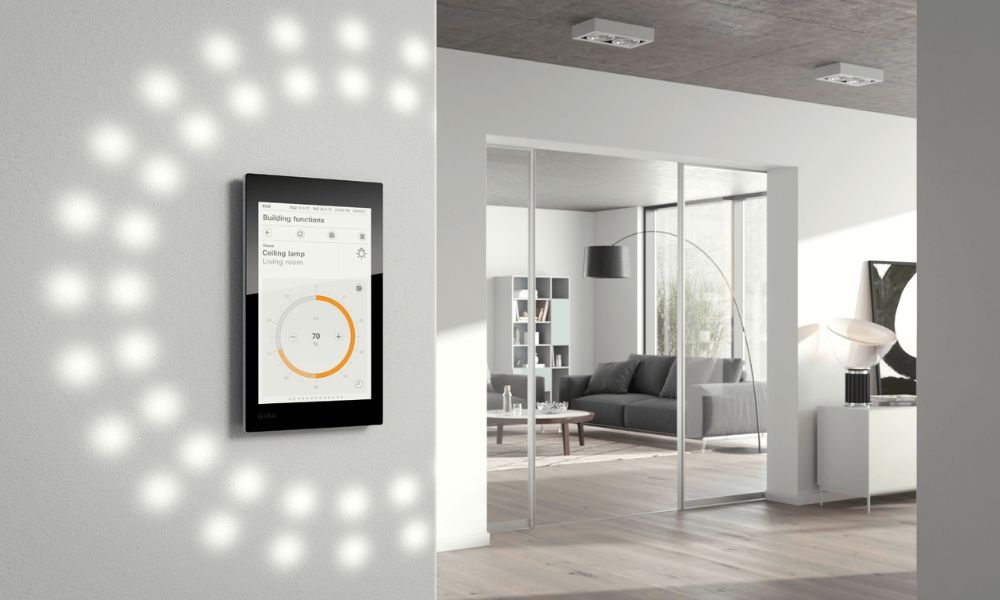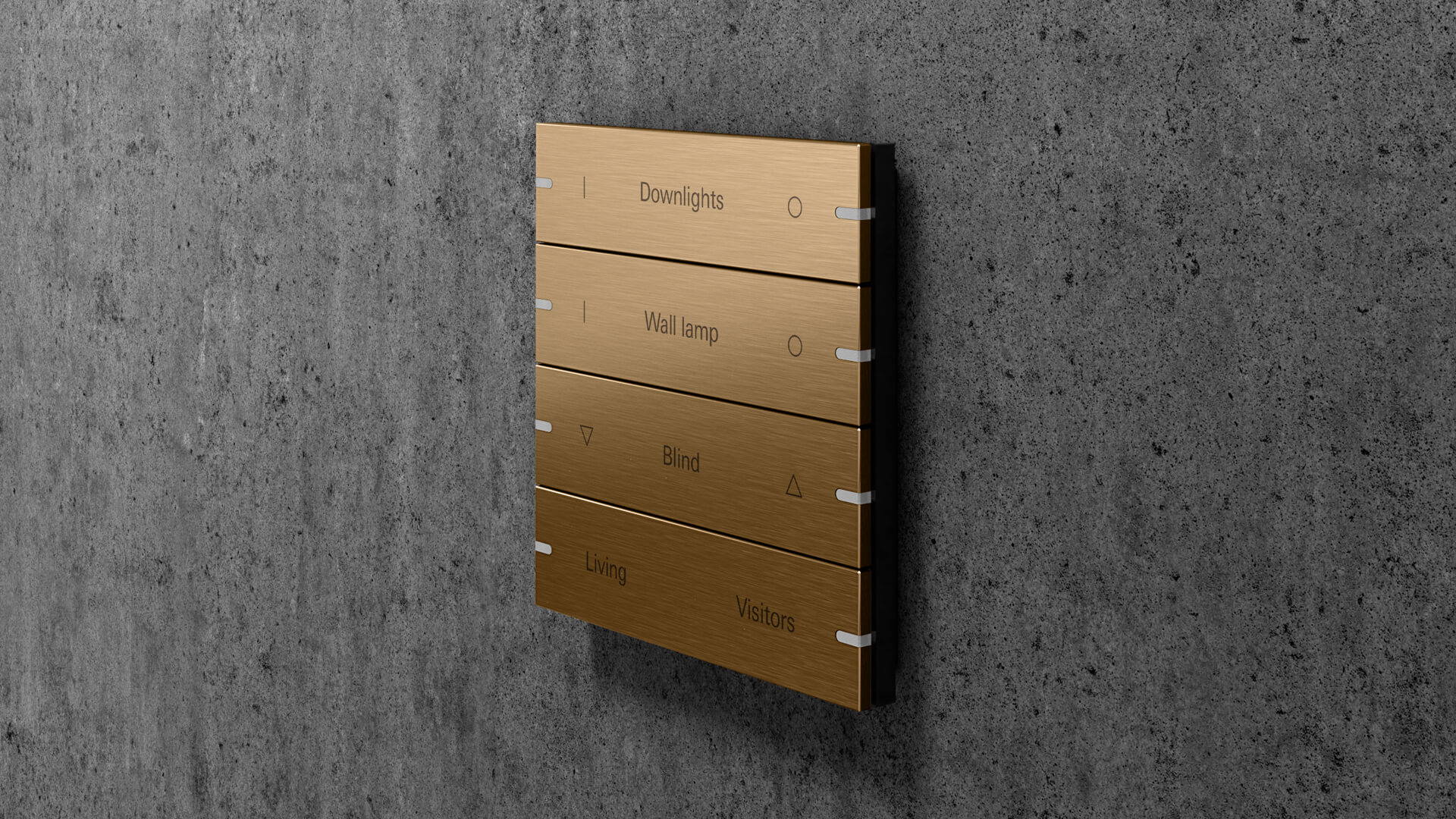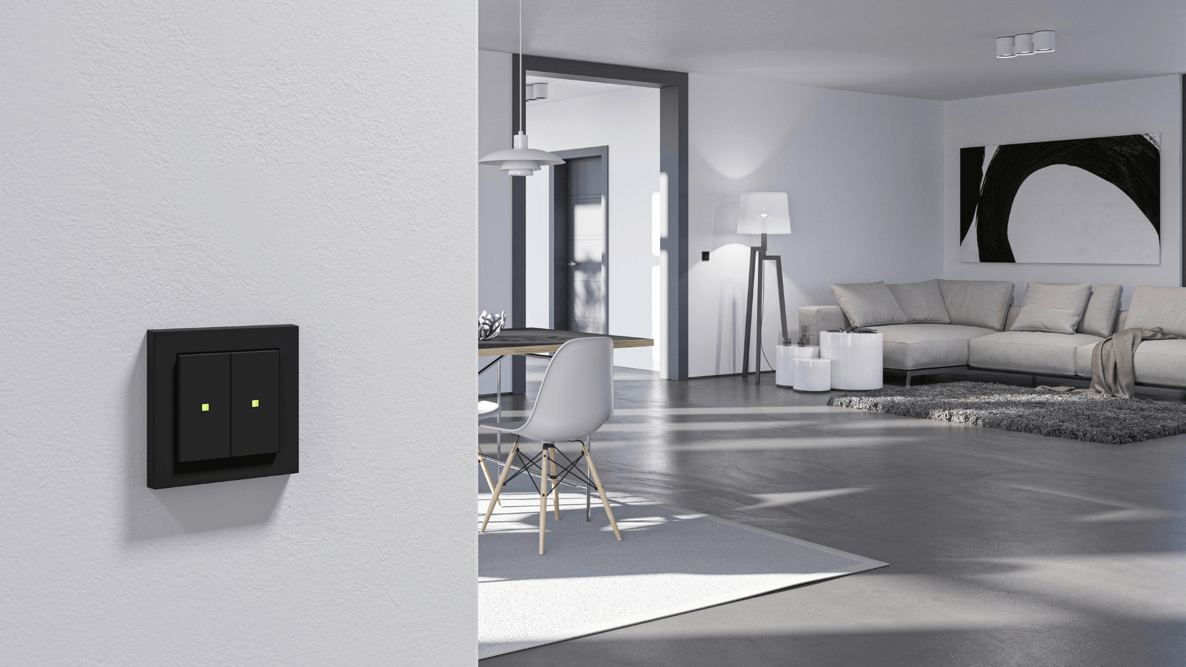With a cubic shape and linear design, the founders of pape + pape architects planned and created a unique home and studio for their own use in western Kassel. One striking feature is the façade, which is completely covered with reinforced concrete lintels.
Alone amongst the gable roofs
Every detail of this building, located in a quiet residential area of Kassel, reflects a desire for uniqueness. Amidst single-family homes and villas with classic gable and hipped roofs, the U-shaped building – with its striking, sharp angles – stands out in a pleasant way. The two wings house the dual worlds of living and working, each with its own entrance. The roughly 250 m2 studio in the south wing is accessible from the courtyard-side driveway, while the entrance to the equally spacious living area is located at the rear western side. A narrow, double-storey library serves as the connecting element for the two parts of the building. Outside, the structure encloses a garden on three sides, which, due to the property’s topography, forms a plateau.
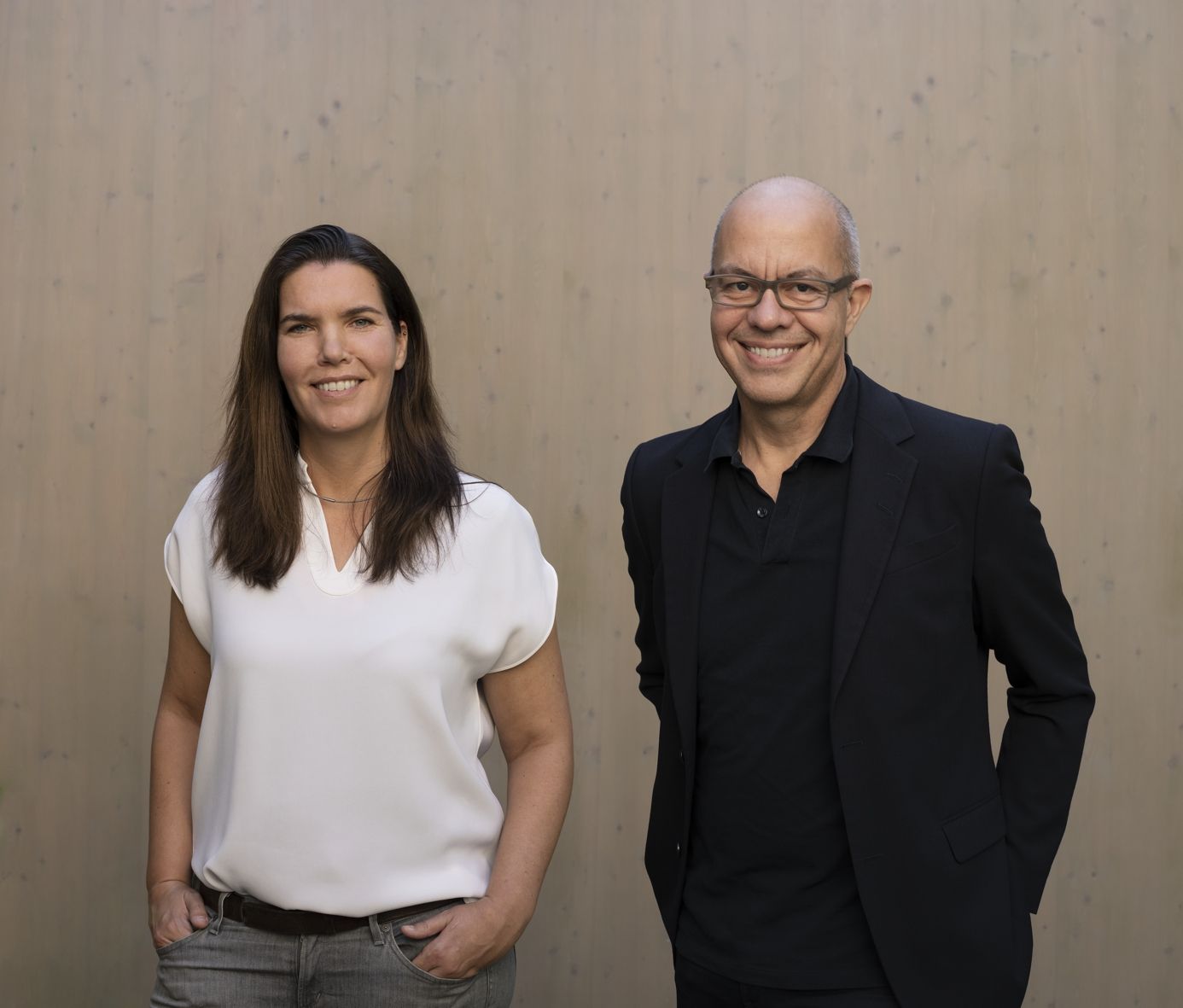
“It was important for us to create a unique and empowering space for living and working. The house project provides us with the peace and sense of security we need to continue working successfully.
”
pape + pape architekten
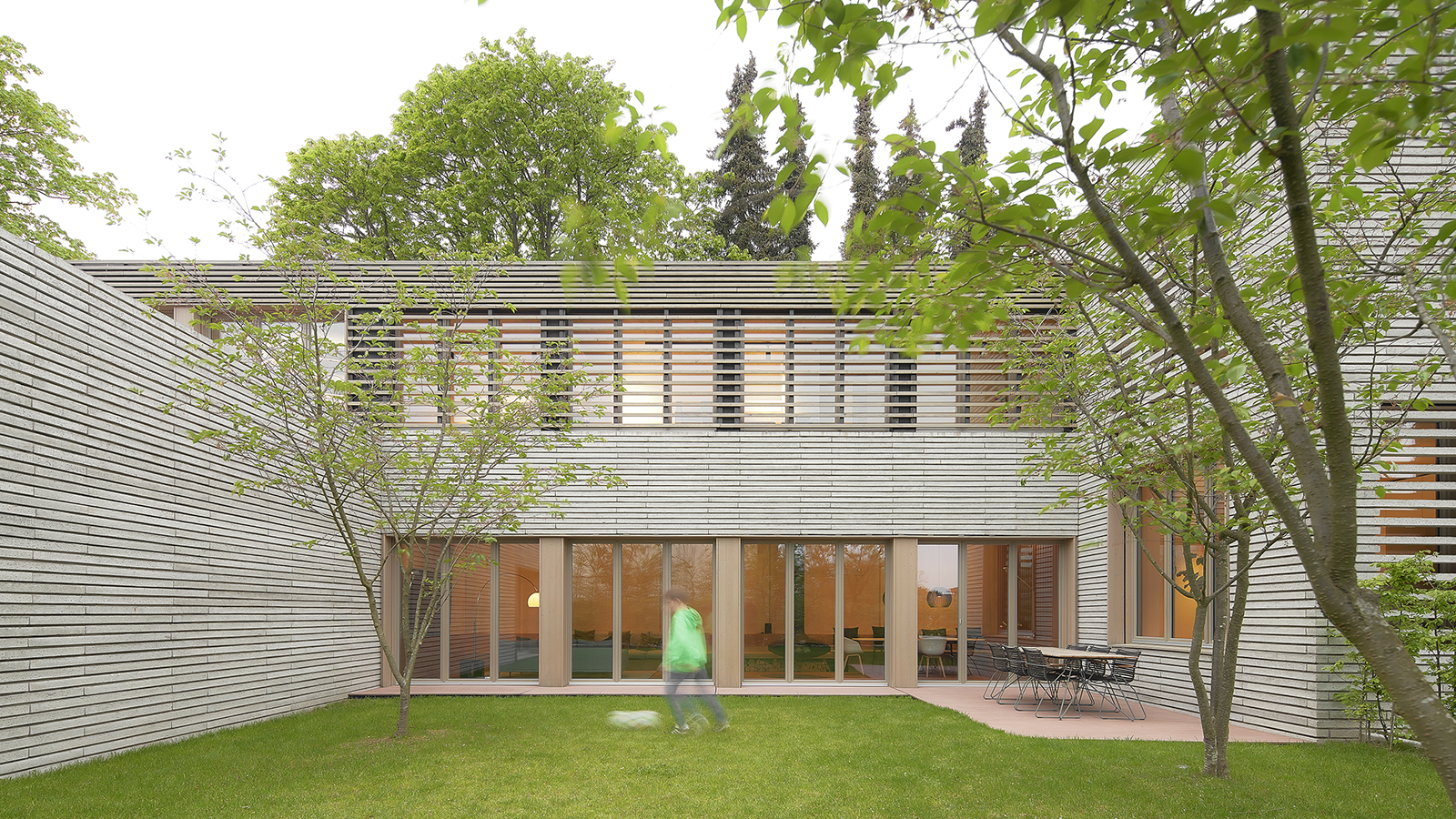
Horizontal design
With their understated, flat shapes and staggered, ascending floors, the structures accentuate the horizontal. This is thanks to the cladding the architect couple decided to use – 1.5-metre-long reinforced concrete door lintels. The slender structures, with their clearly visible joints, give the building an airy and orderly appearance. These lintels are even extended in front of some windows, here though with larger gaps in between. Generous wooden embrasures also add depth to the building’s façade. Inside, the living quarters, which span around 260 m2, partially wrap around the garden level. The kitchen and living room on the ground floor are subtly divided by a split level. An intricately designed spiral staircase, made from laminated timber and framed with a curved balustrade, leads to the upper floor, where three bedrooms are located. The basement level houses technical facilities, storage areas and a garage.
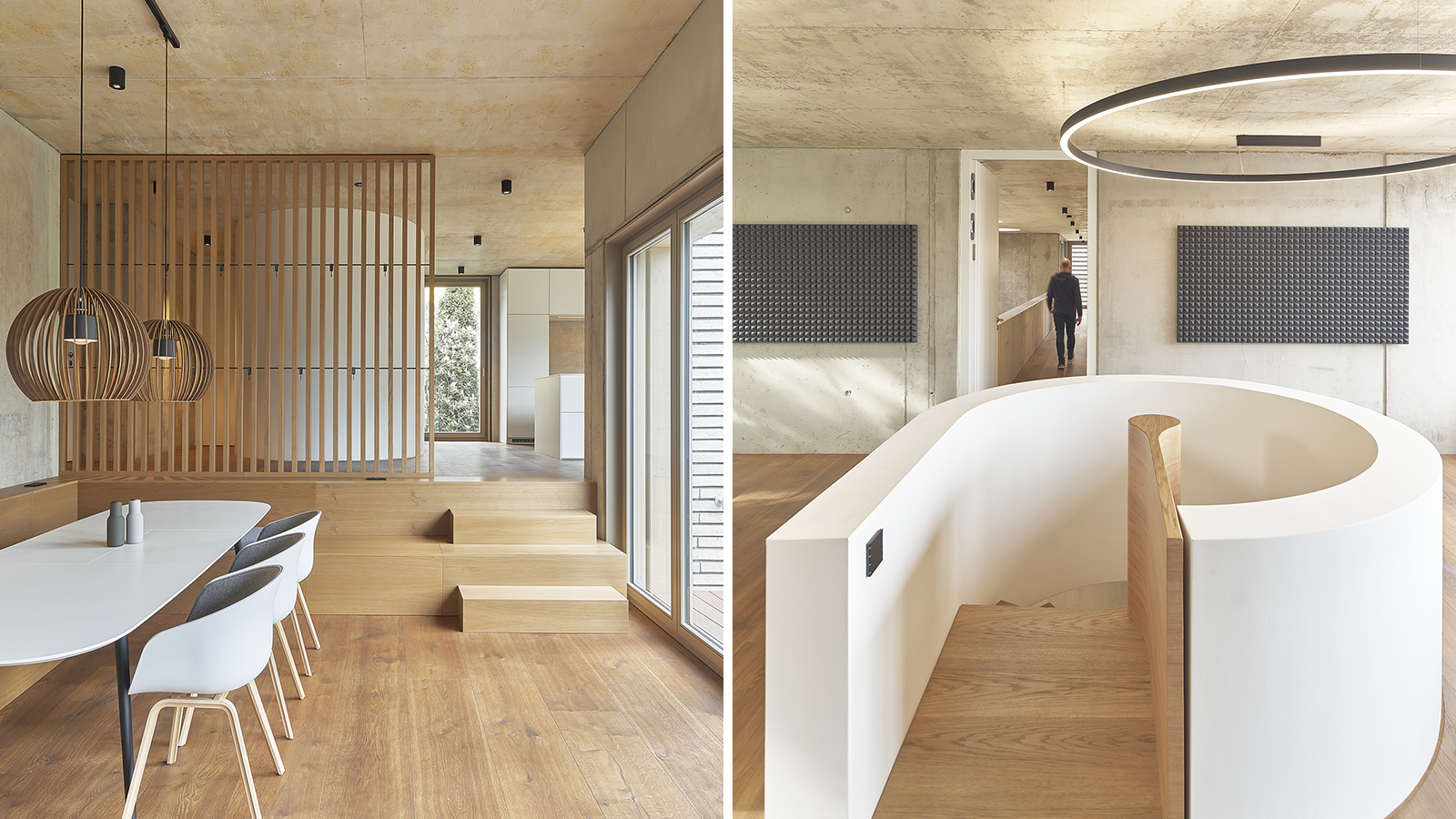
Warm tones, cool technology
The interior design mirrors the angular precision of the façade by using only a few, carefully chosen materials. Exposed concrete walls and ceilings are paired with warm wood flooring, stairs, and built-in furniture. To contrast the orthogonal aesthetics, the architects introduced organic forms, such as a rounded white dining table and the snail-like white framing of the staircase, which create eye-catching focal points. Intelligent building technology, based on the Gira KNX system, ensures not only comfort but also optimal efficiency. Black is exclusively reserved for the design of the building’s technical operating elements, while minimalist pendant lights and spotlights are managed via Gira’s fourth-generation pushbutton sensors and Gira G1 multi-touch displays. Outdoors, there are water-protected switches and socket outlets from Gira’s TX44 design line. These features complete what is a quintessential architect-designed home: thoroughly planned and consistently executed.
