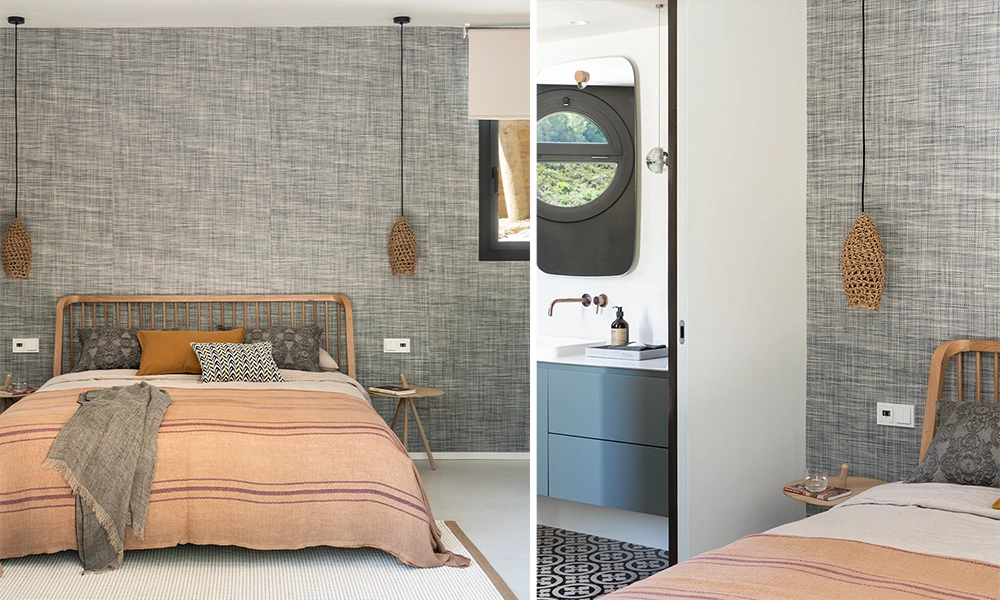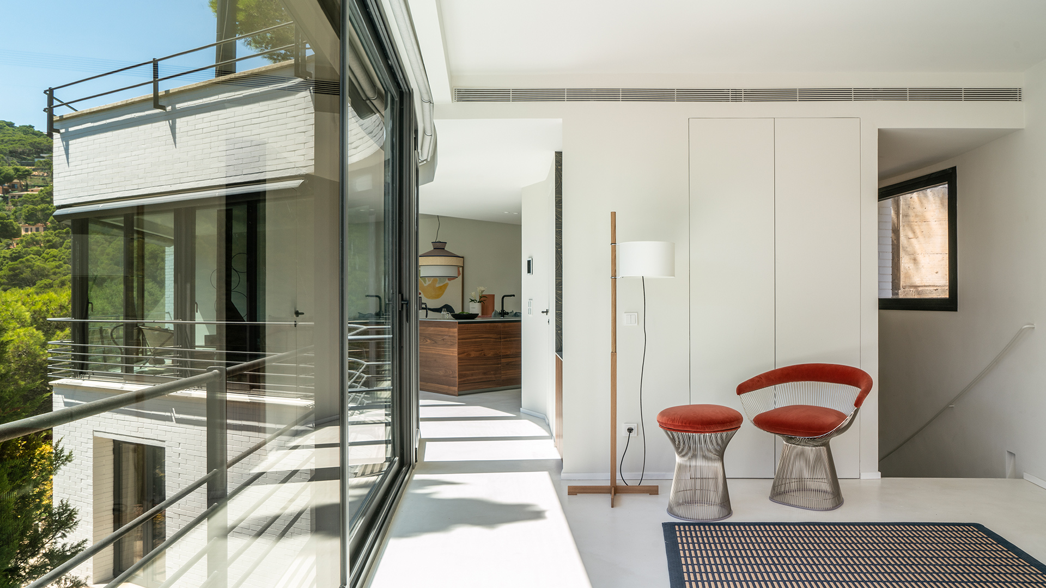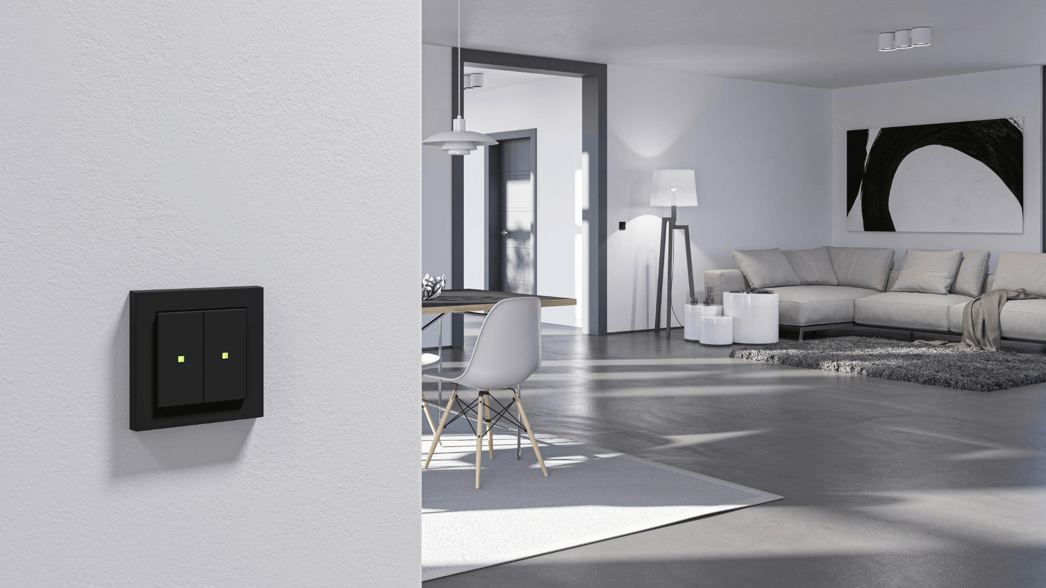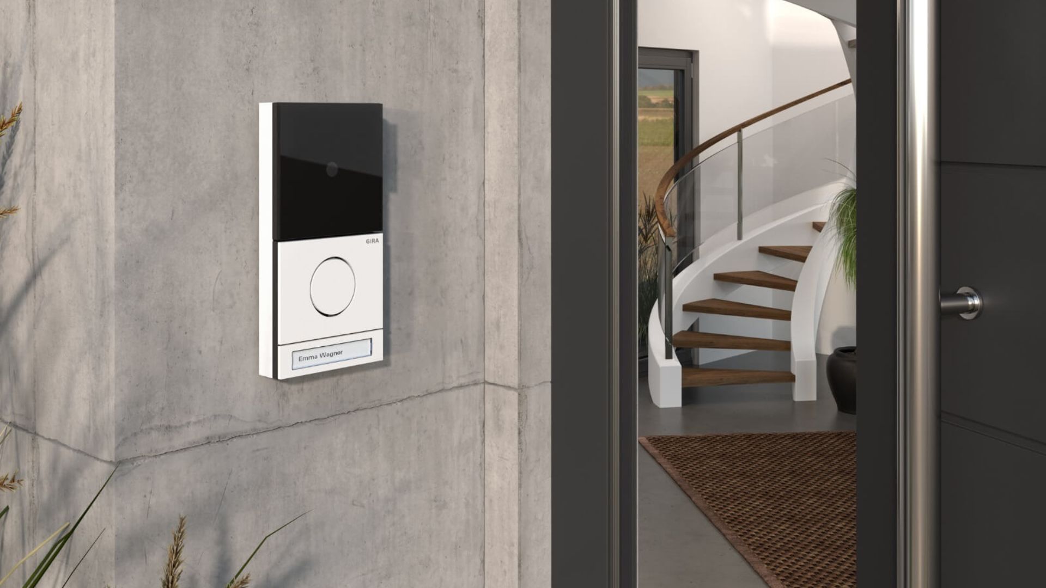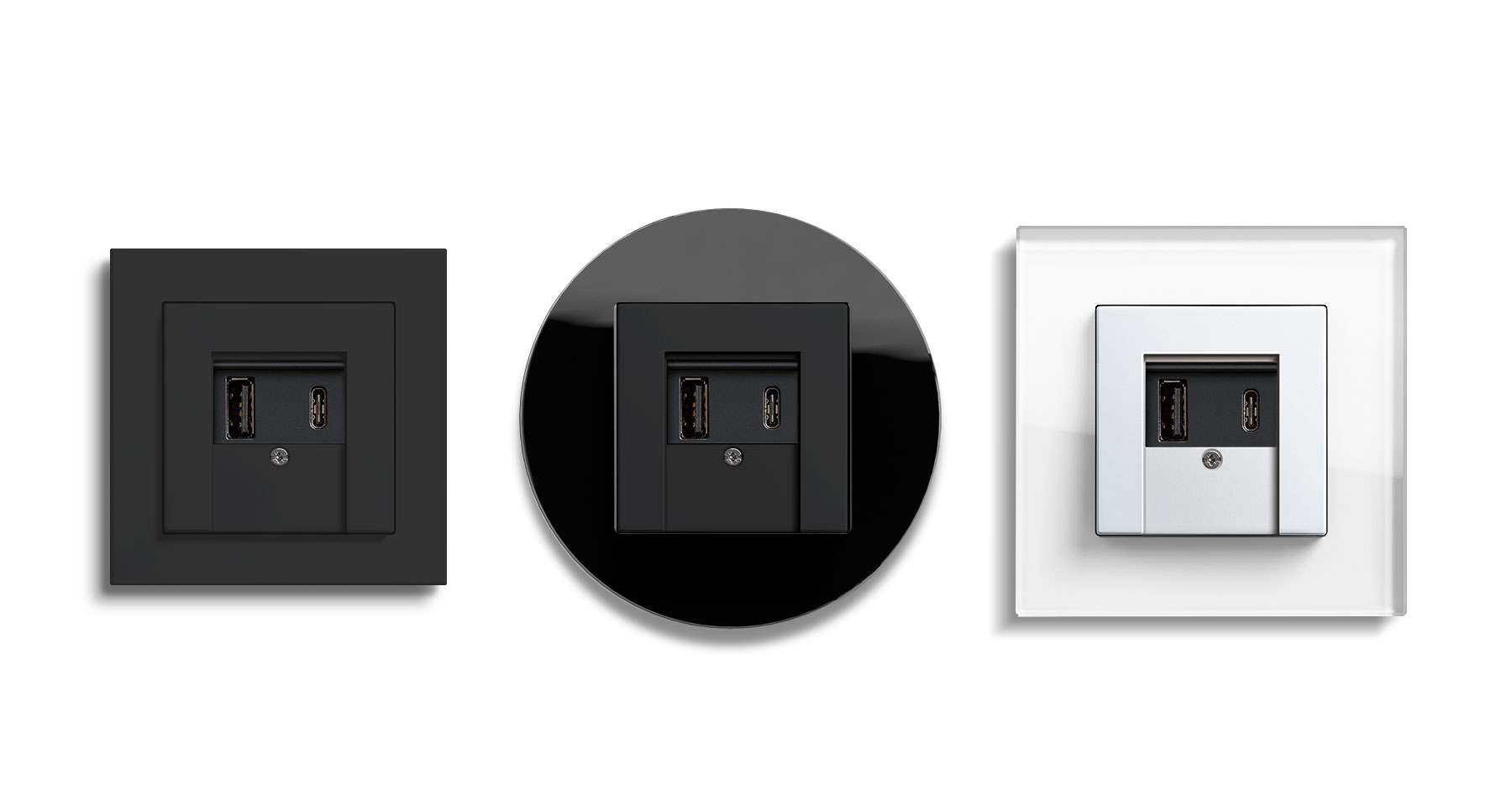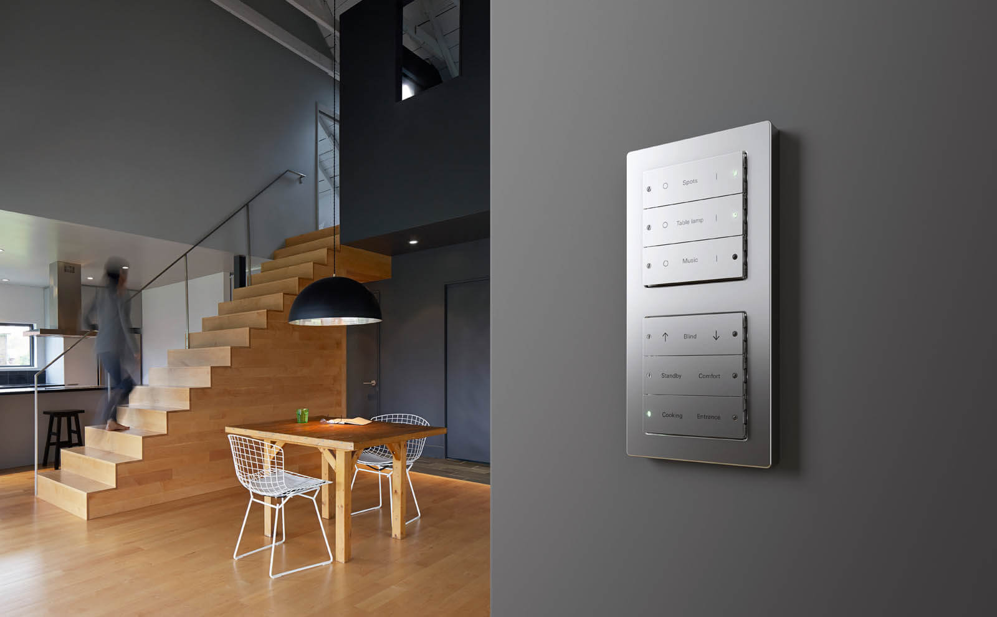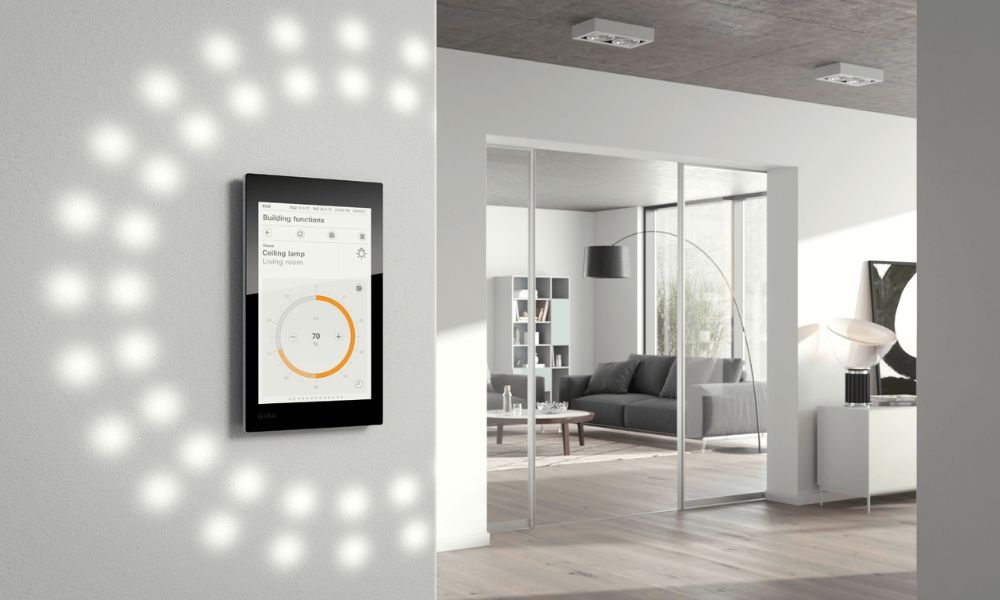In Costa Brava, not far from Girona, slightly elevated above the bay of Sa Tuna, in the small town of the same name, lies a special property, accessed via a pine-lined, narrow driveway of rough natural stone paving. Casa Sa Tuna, narrow and curved, nestles into the hillside. Its two stories and roof terrace seem to serve only two purposes: to capture plenty of light and offer views of the bay.
Built along the light
The building sits on an extremely narrow property, which has the effect of making the roof terrace also the largest green space. The interior designers from The Room Studio in Barcelona took this into account in the creative overhaul and reorganisation of the functions. The clients’ instructions for the house as a second home were to open up the rooms and let in the light. Thus, in addition to the roof terrace, which is covered by a restored boat sail and richly planted with greenery, there are now two further usable levels, which are aligned along the almost continuously glazed façade in the direction of the bay. Upstairs are the communal spaces with open-plan kitchen and dining areas, while downstairs are three private bedrooms with en-suite bathrooms.
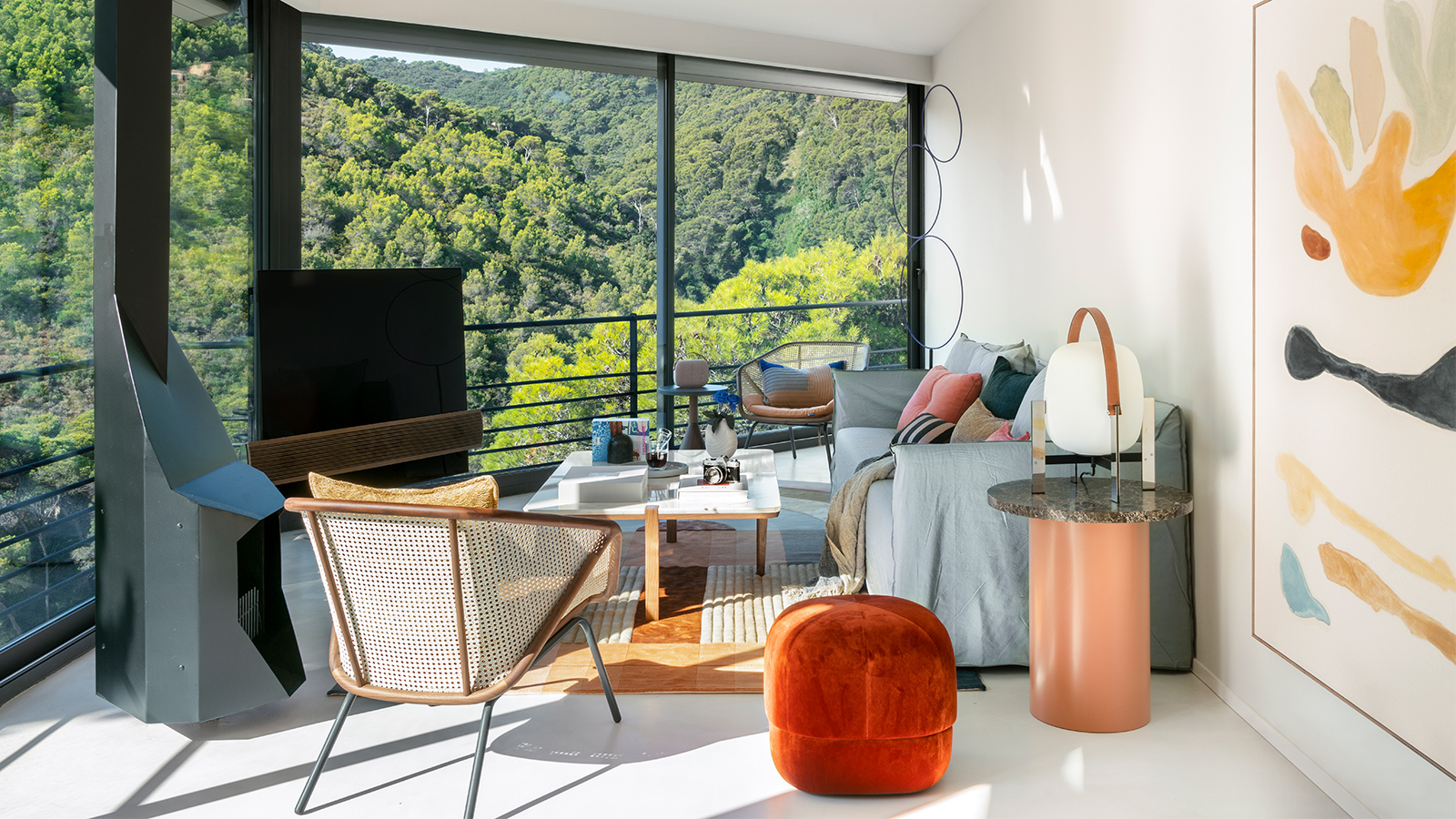
Many styles, one look
When it came to the interior design, the architects used a rather eclectic approach: creating their own style from a variety of trends. So you’ll find Mediterranean as well as Scandinavian influences – with somewhat coarser textiles and an elegant wooden table – but also classic modern objets d’art and almost psychedelic wallpaper in the guest bathroom. These different designs are harmonised by constants that unite all the levels. These include, for example, the floors, which are finished in white linoleum throughout, with the exception of the expressive stoneware floors in the wet areas.
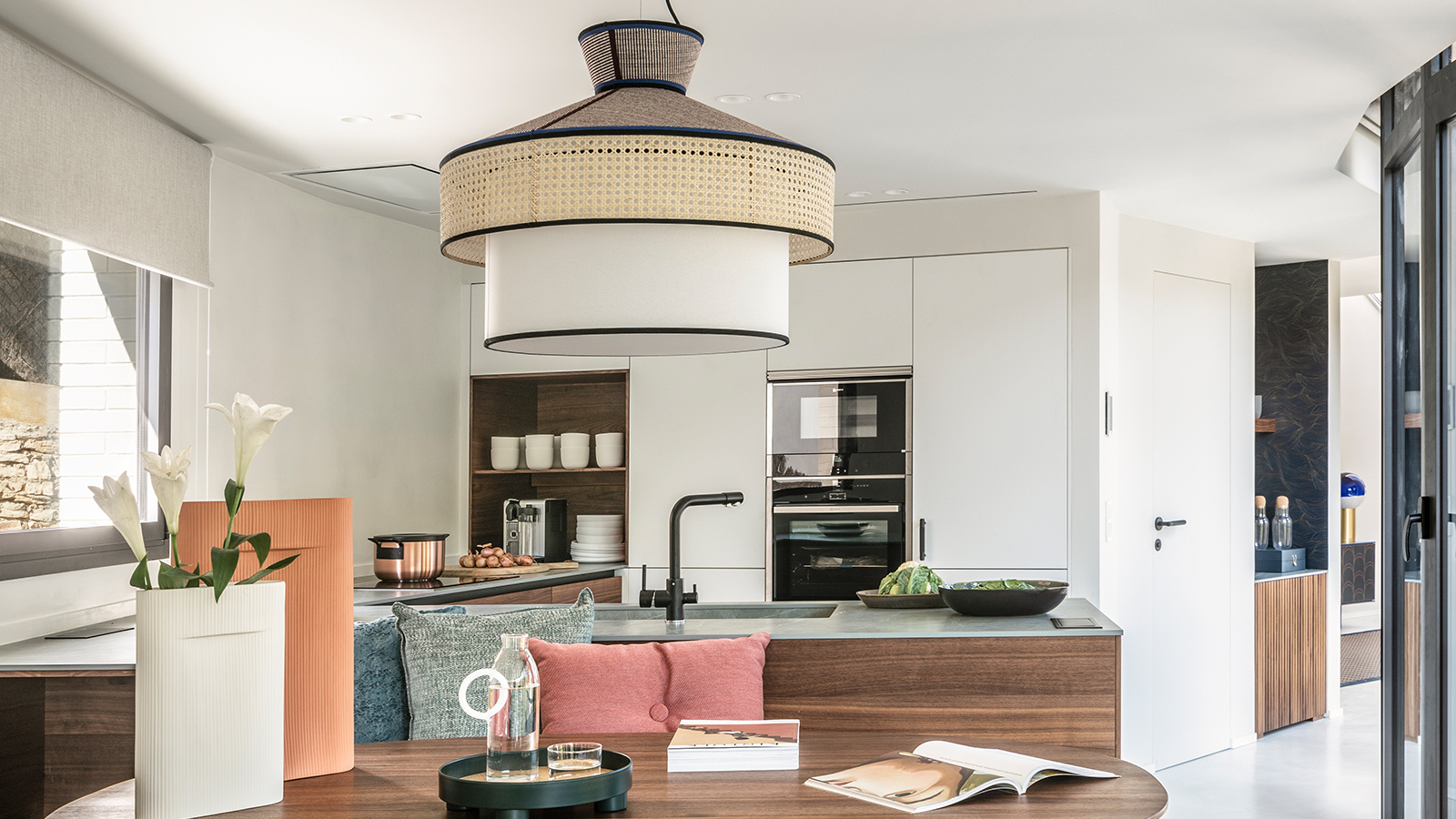
Technology: exclusively modern
While the design draws on a wide variety of eras to create an appealing and, above all, unique overall look, the smart building technology is exclusively state-of-the-art. For example, Casa Sa Tuna is equipped with a Gira G1 control unit that controls all of the building’s functions centrally via an intuitive touch interface. The USB power supply is also installed, which can be used to charge digital end devices simply by plugging them into a socket. And the switches from the Gira E2 design line in various colours blend harmoniously into the colour concept of this special house above the bay of Sa Tuna.
