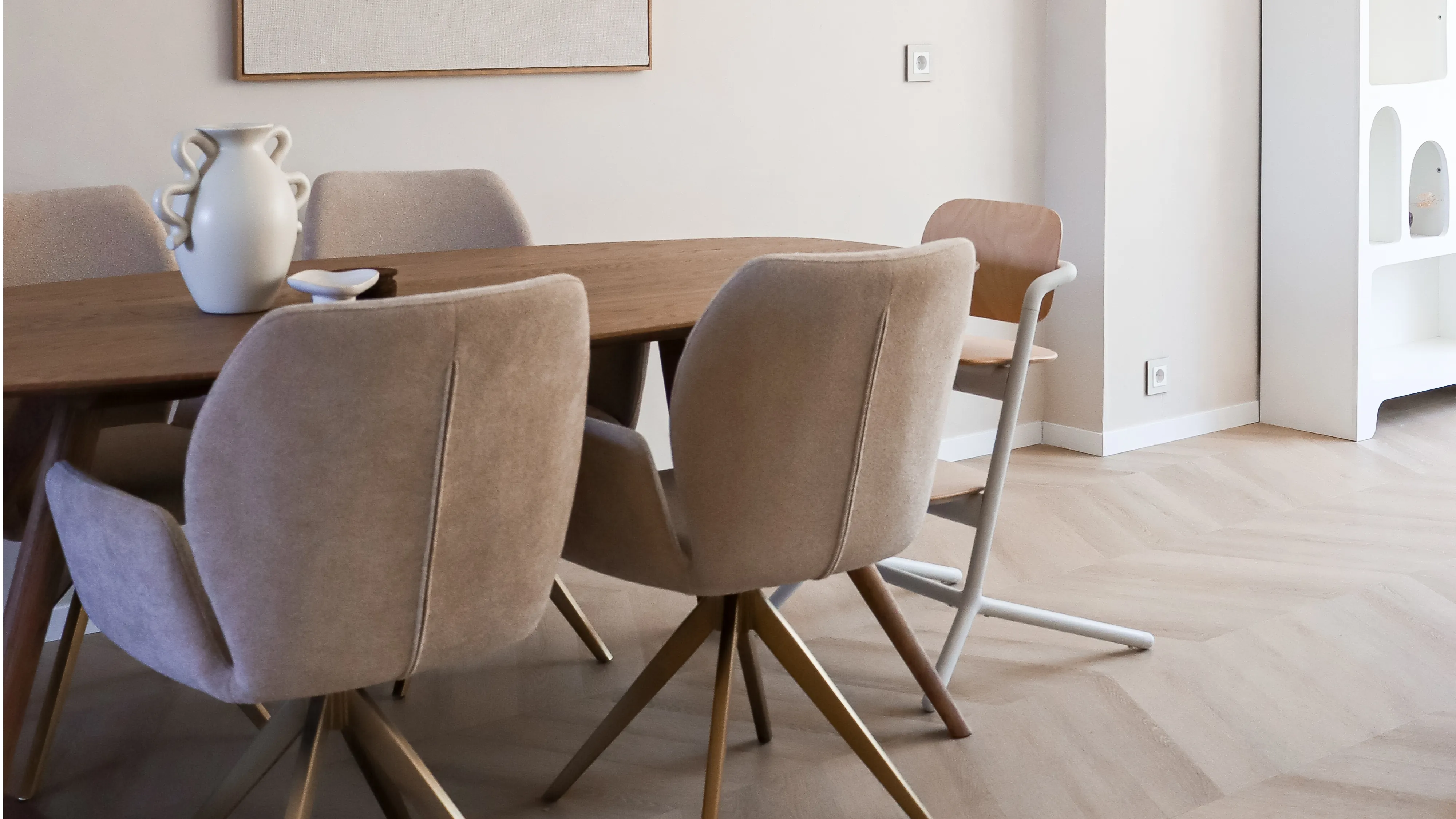
Are you seeking interior inspiration? Looking at examples of how others live and the choices they've made can be a great way to get ideas. To help you with that, and to answer the question of why, we've prepared a Homestory with @juudithhome. Read more below.
There's a suitable switch for every interior style, whether you're looking for something smart or more traditional. In addition to functionality, colours, and materials are also important for every interior. To give you some extra inspiration, we asked @juudithhome a few questions about how she has furnished her home and what other projects she has in the pipeline. Because as everyone knows, as soon as one project is finished, the next one is already on the horizon.
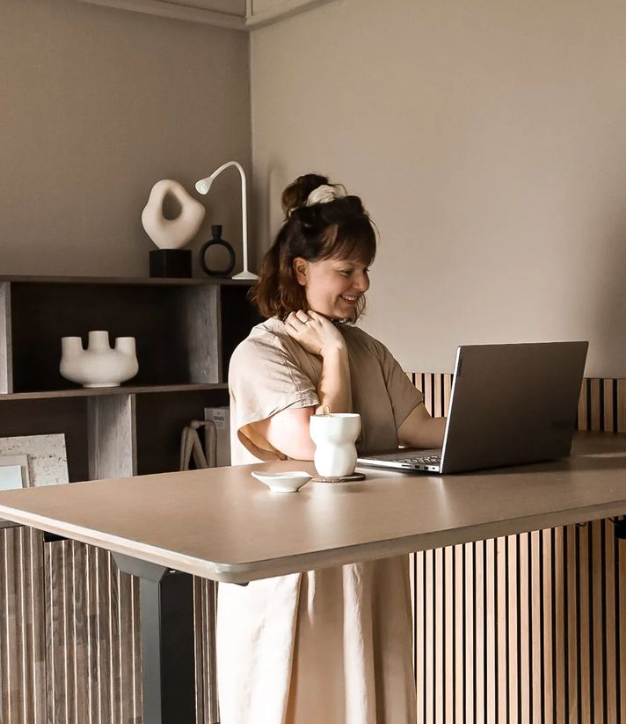
““…Because the house now felt a lot more modern, we decided to go even more minimalist with dark brown wooden details. The so-called Japandi style. I get my inspiration for this mainly from Instagram and Pinterest.”
”
@Juudithhome
Gira Magazine: Who is @Juudithhome and how did this channel start?
Judith: I'm Judith, 30 years old. Many years ago, back in 2013, I started sharing the renovation processes (and makeovers) of our old house, which was a real wreck at the time. This sharing began with extensive blogs, and I also shared images on Instagram. At that time, blogging and Instagram were still in their infancy, but apparently the updates were well-received! I found it incredibly fun to inspire friends and others in this way. In fact, it was so well-received that after a few years, I was able to turn my hobby into my work as a content creator and interior stylist.
Gira Magazine: Who lives in your new home?
Judith: Since the end of January this year, I have lived with my husband and two children, Vinn (3 years old) and Noor (1.5 years old), in our 1980s house in Meppel.
Gira Magazine: Everyone needs inspiration, where do you get yours and how did you start this project?
Judith: We had been looking for a new home for 2.5 years. But with the crazy housing market and all the overbidding, we kept falling behind. Eventually, during my second pregnancy with Noor, we decided to put our moving plans on the back burner for a while. Four months after her birth, this house suddenly came our way. Neat, but… totally not our style.
The house was neat, but the interior, on the other hand, was outdated and didn't suit our age. Think old dark brown furniture, a country kitchen with lots of upper cabinets, a bathroom with light blue tiles with the occasional flower, and different coloured carpets on the upper floor. But luckily, we could easily see through that. On the same day as the viewing, we finally got the news that we had become the new owners!
In our old house, I particularly loved the Scandiboho interior style, but in this house, it didn't feel right. I've (almost) always used natural colours, so we definitely wanted to keep that.
However, because the house now felt a lot more modern, we decided to go even more minimalist with dark brown wooden details. The so-called Japandi style. I get my inspiration for this mainly from Instagram and Pinterest.
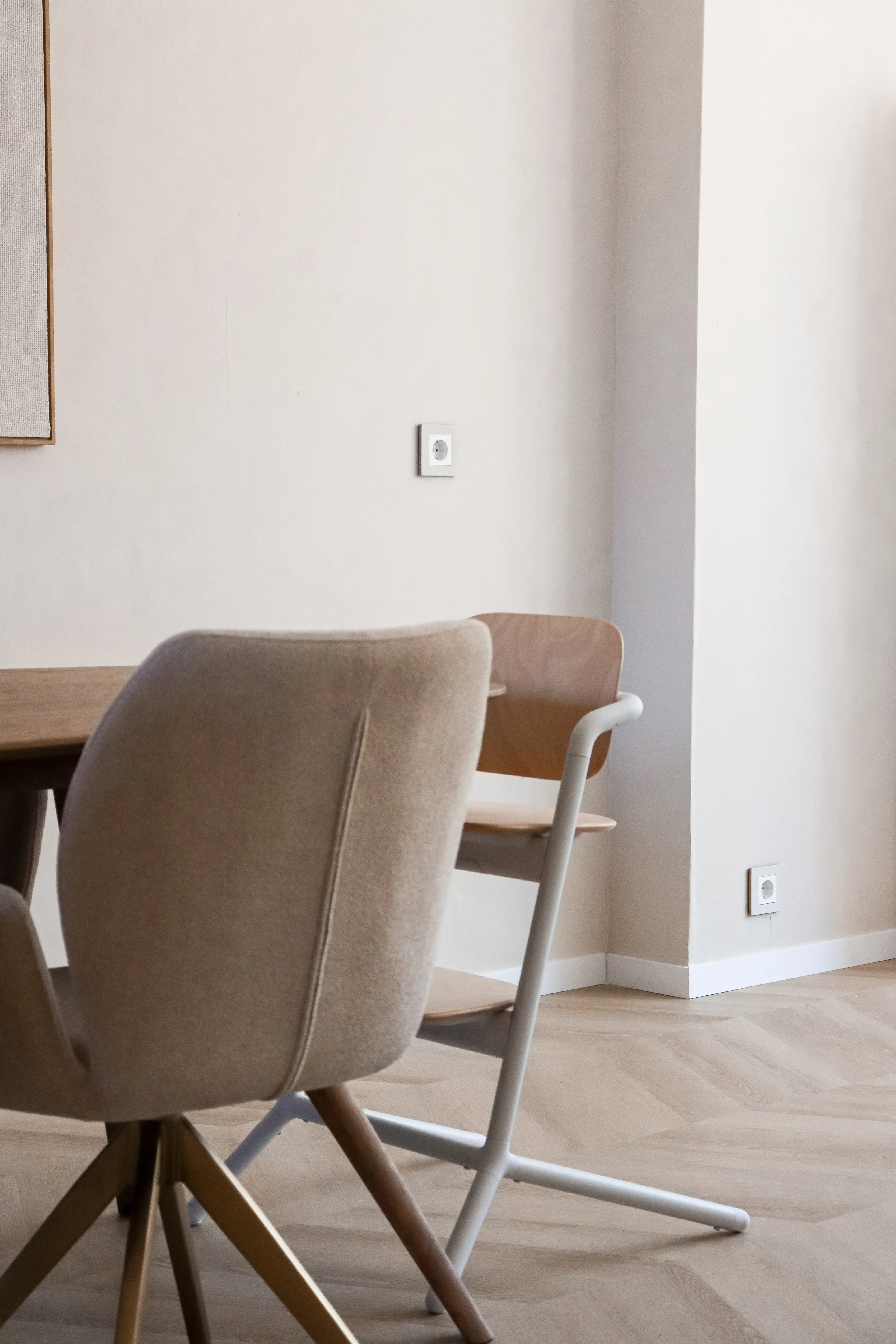
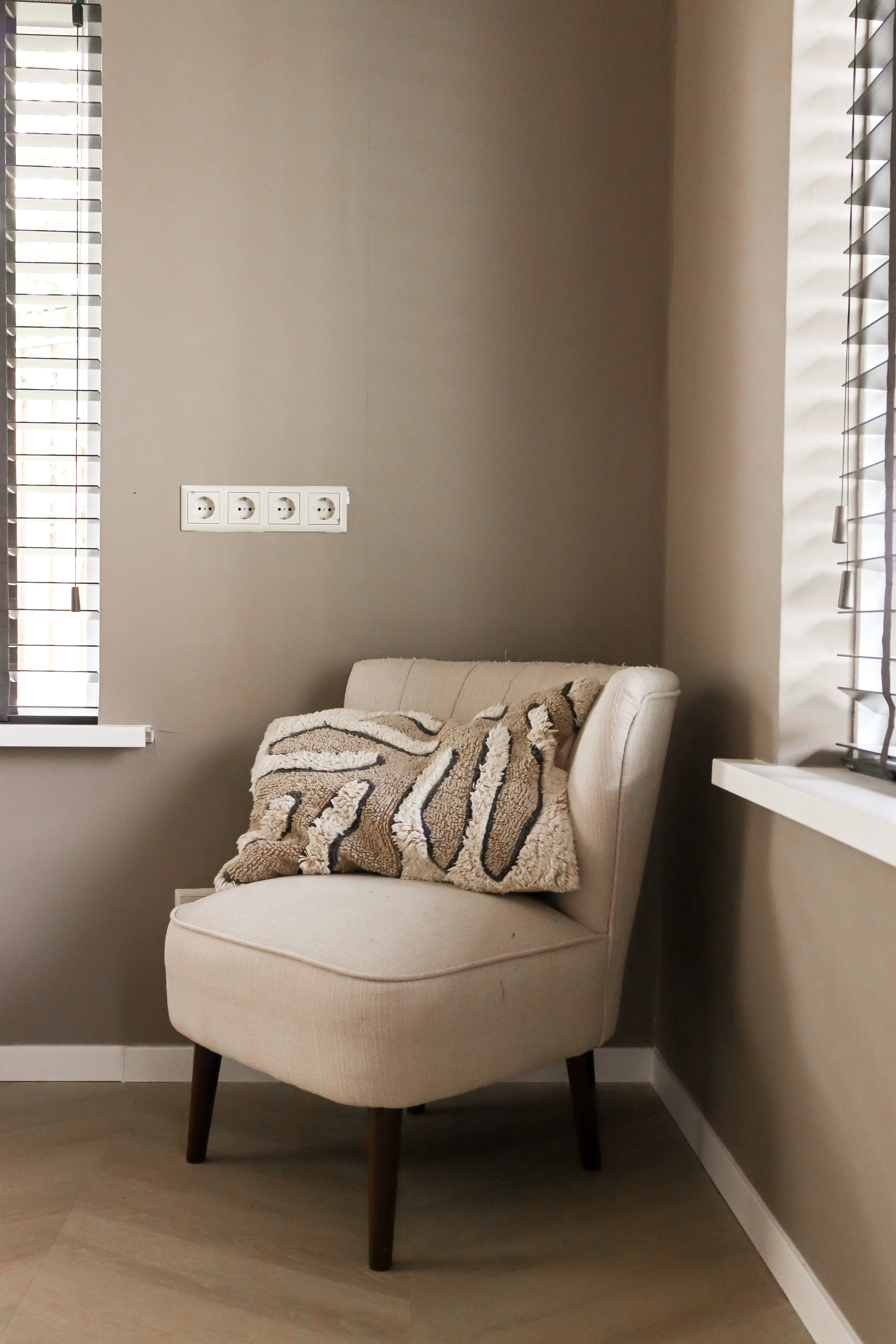
Gira Magazine: What was renovated and redecorated in your house? What challenges did you face?
Judith: We opened up the practice room and integrated it into the living room, installing underfloor heating in the process. The previous owners had a practice room attached to the house, which we eventually turned into our study with an opening to the living room.
We demolished everything downstairs and replaced two living room doors. We had a new kitchen installed and embarked on a major bathroom and toilet renovation. The latter was a huge challenge because the renovations were already taking place while we were living there. This naturally added to the stress and problems.
Gira Magazine: Were there any special considerations for your renovation?
Judith: We planned all the work so that we could first carry out the jobs that would not be possible once we moved in. This is because we only had a tight two months before we had to move.
For example, we were without a kitchen for a month but had a great solution. We used a Kookblok for a month, which was ideal! We had a mini kitchen with a sink, tap, dishwasher and fridge, and we still used the old bathroom. This meant we could still manage between all the renovations.
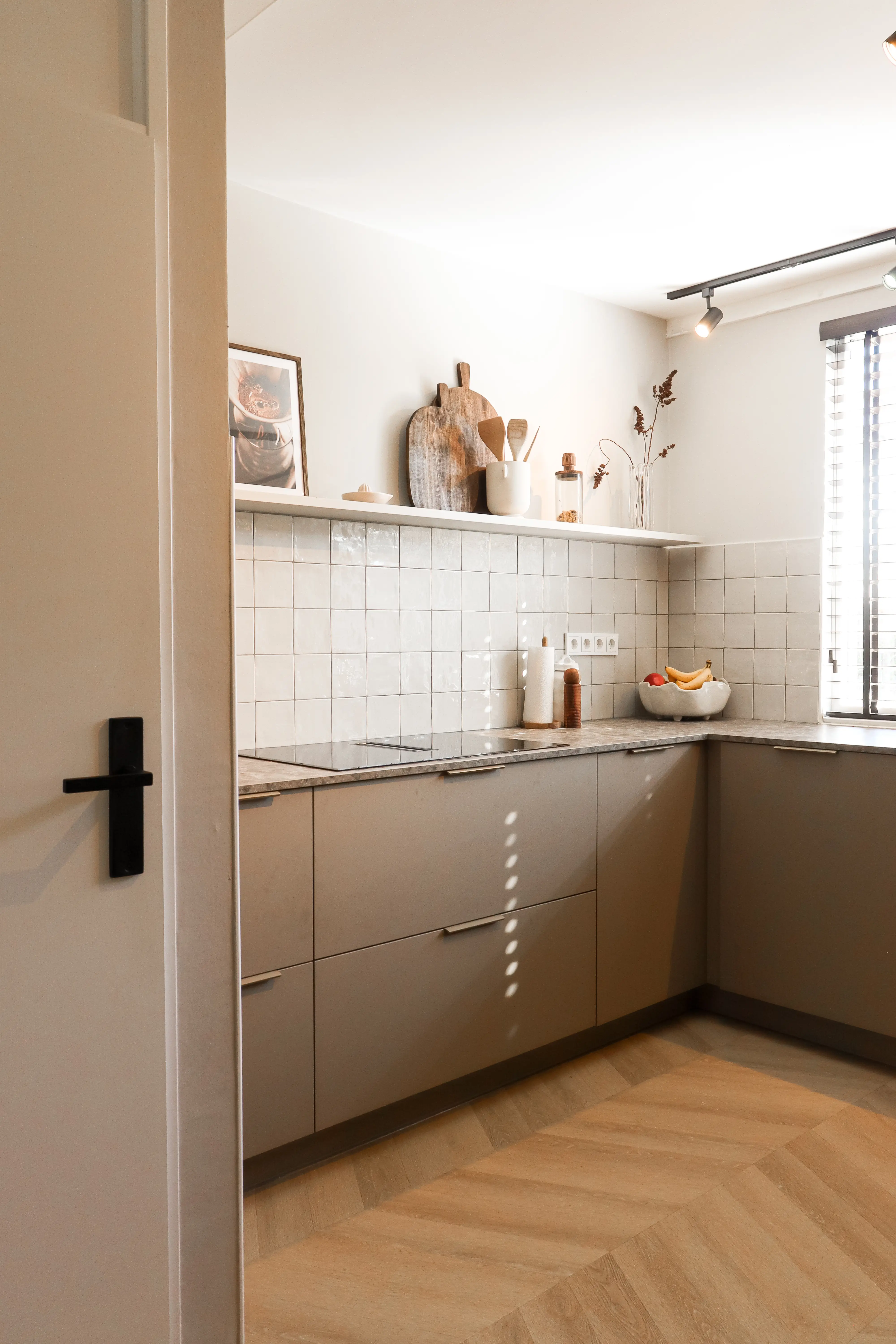
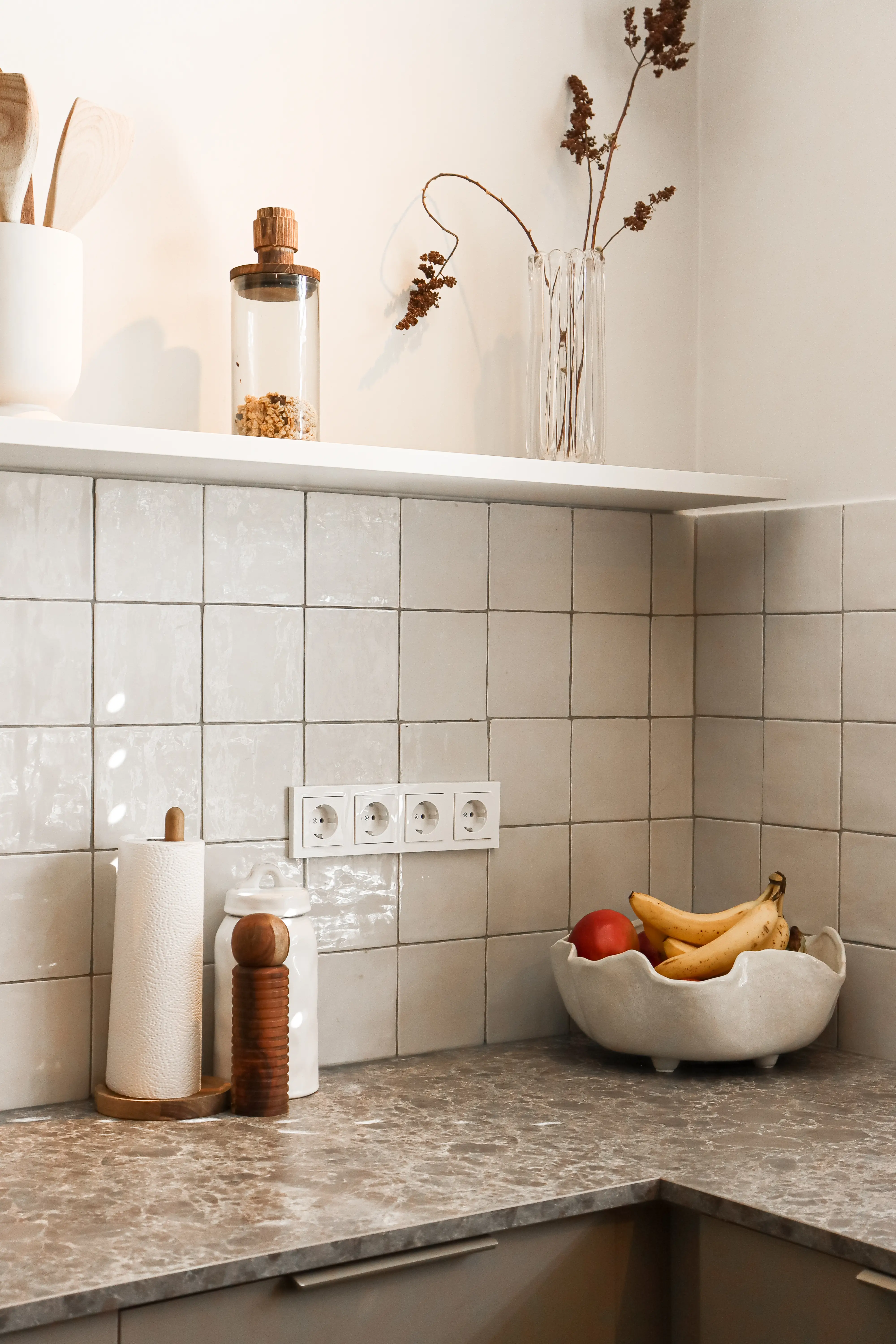
Gira Magazine: What is your favourite element and room in your house?
Judith: Hmm, that's a tough one, but I think it's our long TV cabinet with dark brown fronts because it's such a big part of our renovated living room! And my favourite room? I don't really have one! But if I had to choose, it would be the children's bedrooms.
Gira Magazine: How did you find Gira and how did you pick the right design?
Judith: We were looking for switches and sockets that would match our Japandi interior, with lots of soft colours. After some googling, I ended up on Gira.com. In addition to the many colours and shapes, we came across the Esprit line. We were immediately fans of the Gira Esprit Linoleum-Multiplex, especially because of the beautiful details! Another design line that fits well into our interior is the Gira E2 design line, because of its sleek design. We therefore had this installed in our kitchen.
Gira Magazine: Finally, we would like to ask what (major) projects are still to come in 2024?
Judith: We still have two staircases to renovate, and the entire attic floor needs to be done. We will paint the stairs and fit new handrails, remove the old laminate and floor covering from the attic floor and give all the walls and ceilings a new colour.
We thank you for taking the time to answer our questions and wish you all the best with your new projects!