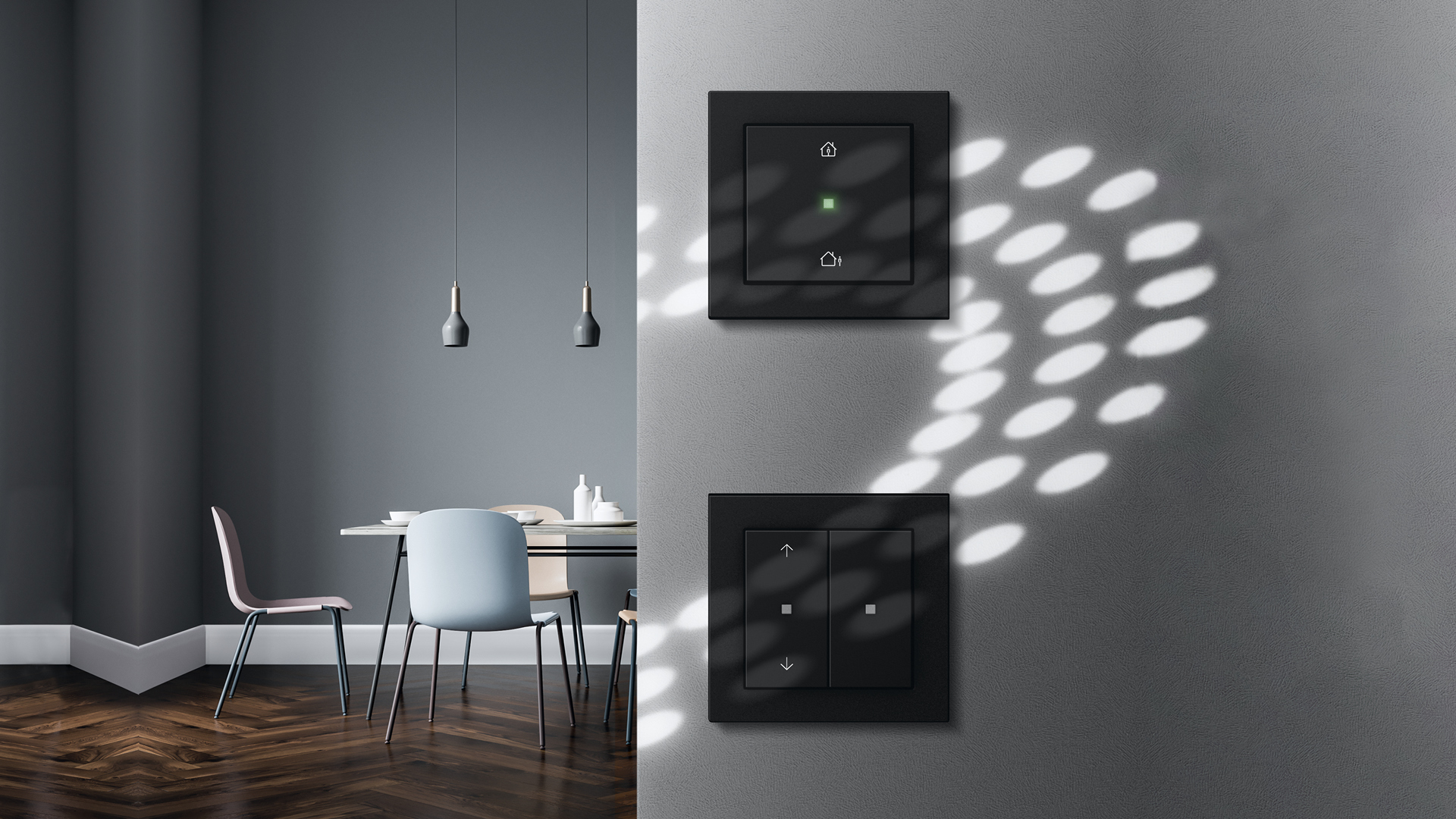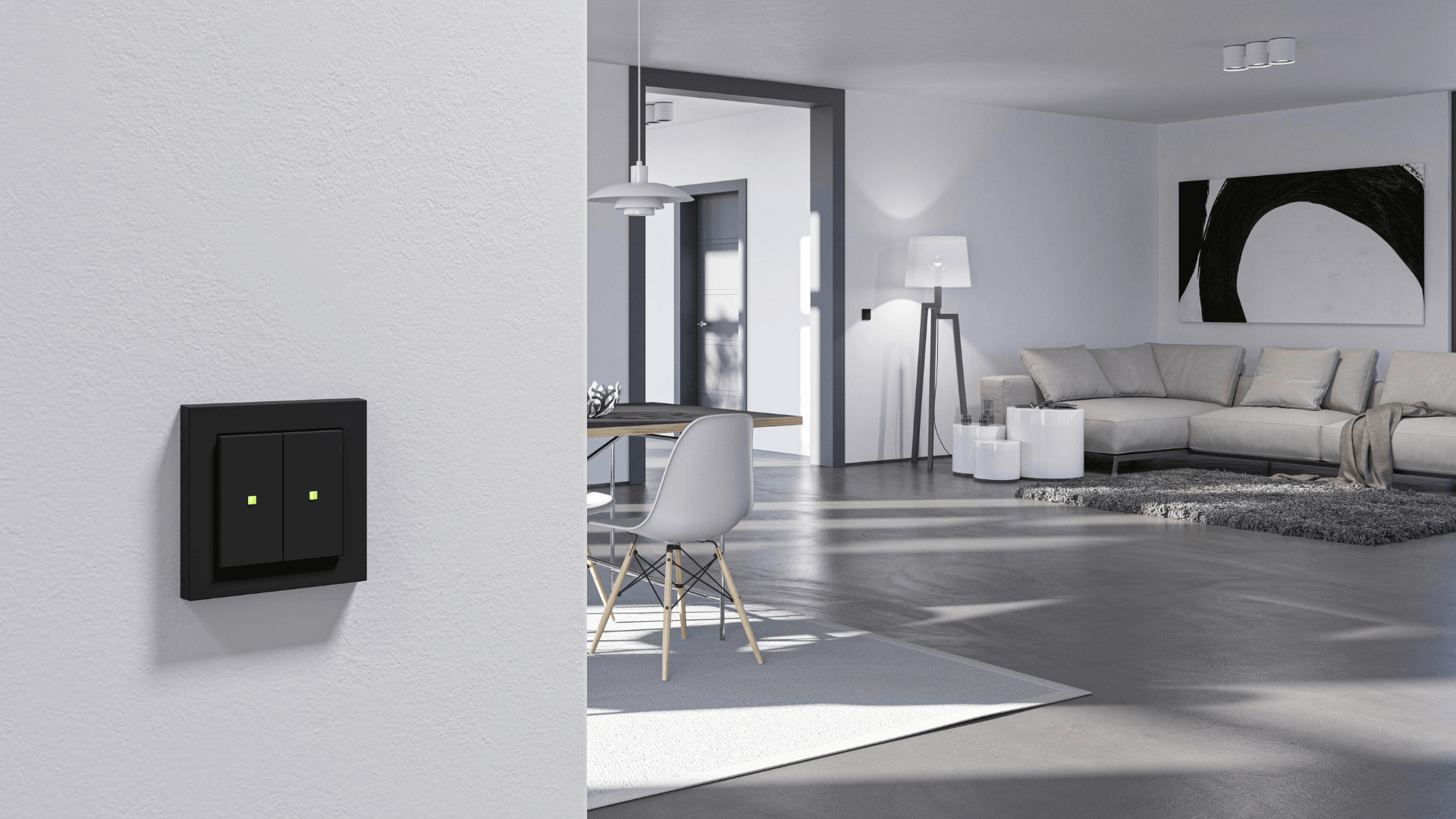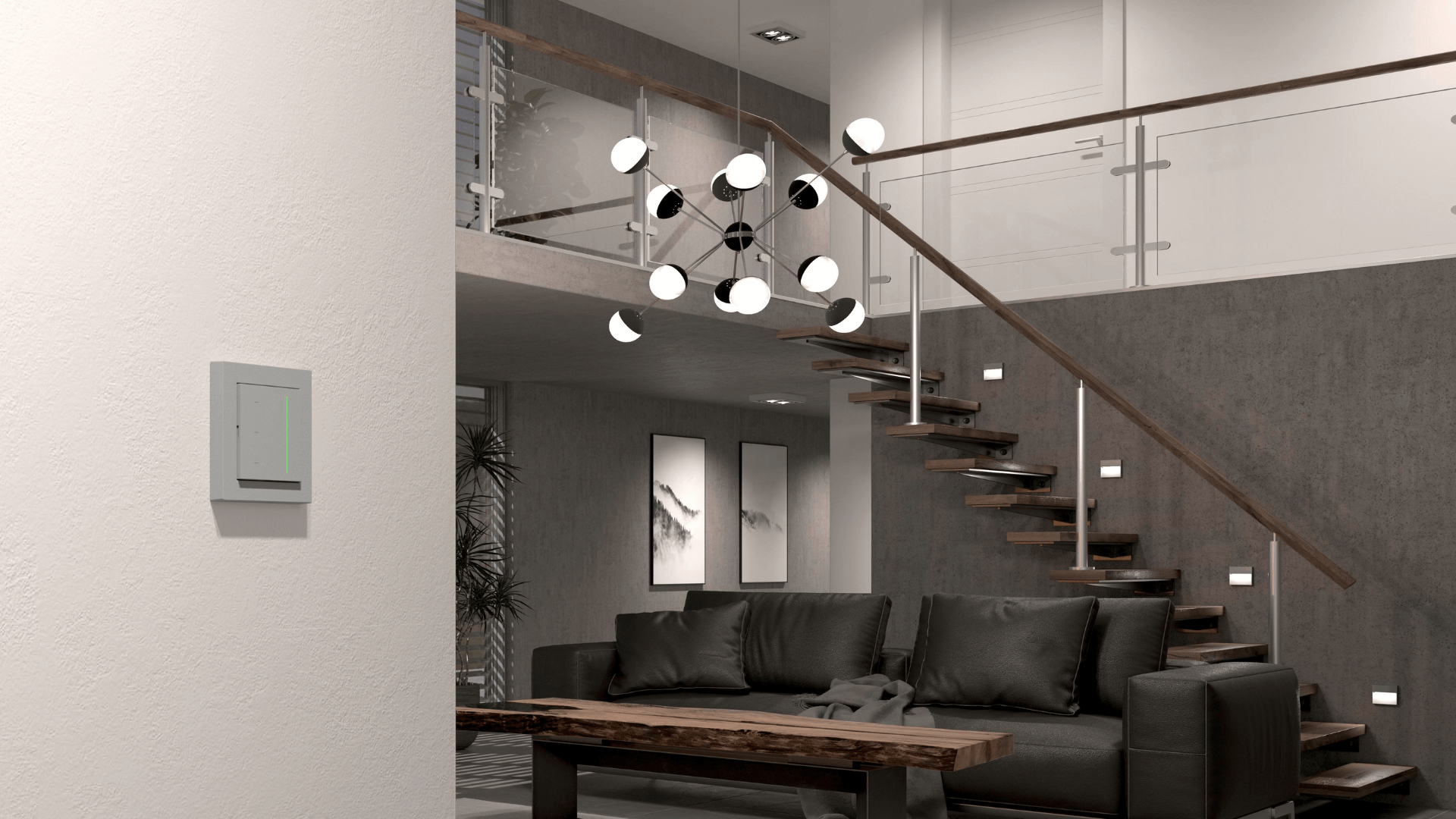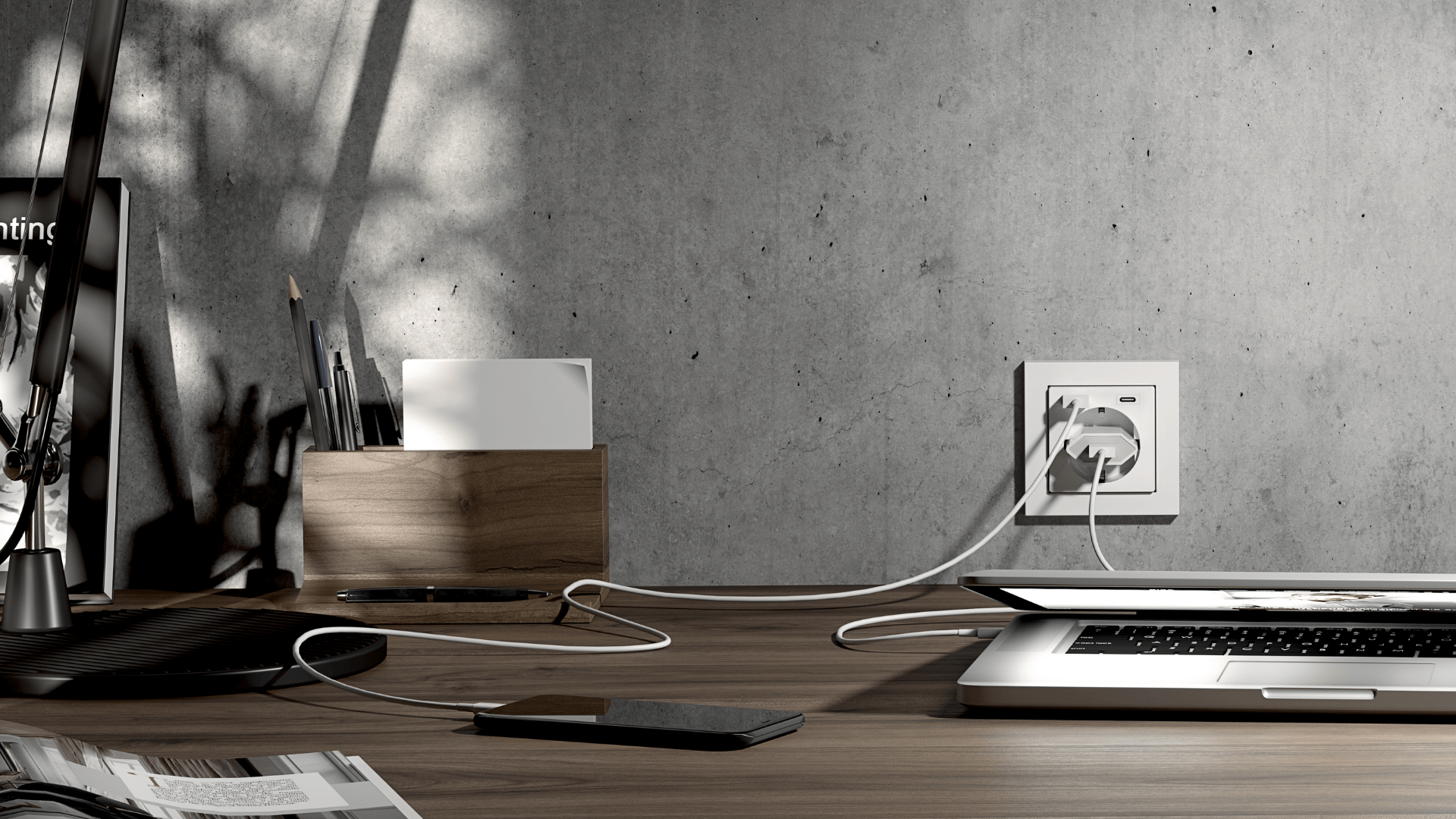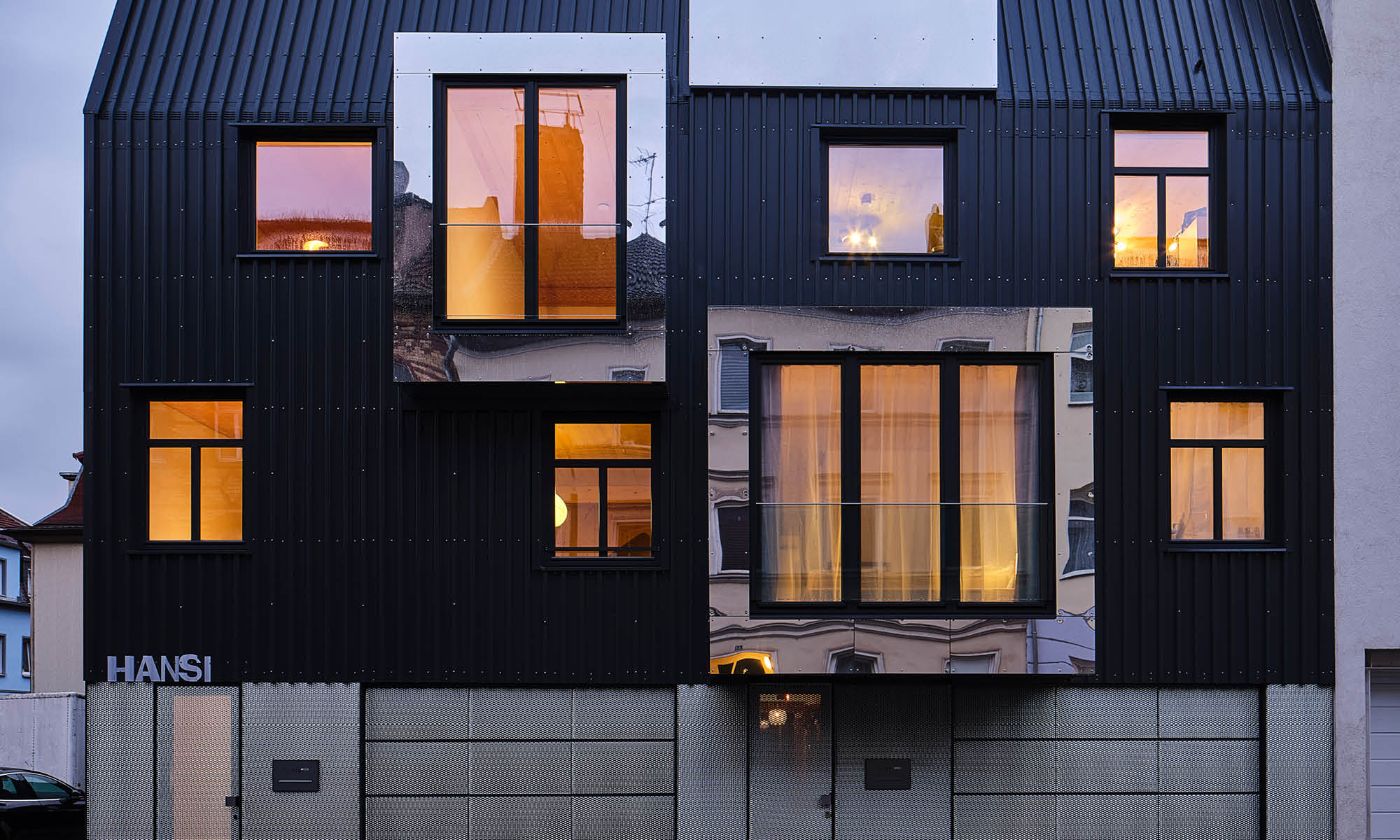
What do tin cans have to do with home building? If you ask a group of German architects in Erfurt, a lot indeed! They used tin cans as a source of inspiration for a special project: the two-family house not only stands out due to its extraordinary facade. It also demonstrates how a flexible room concept can create modern and affordable living spaces – even in metropolitan areas.
Just as in many other places across the globe, the city of Erfurt, Germany, has seen a concerning rise of rental costs recently. At the same time, housing space has become increasingly scarce. Architects are thus looking for sustainable ways to build new homes and meet the growing demand of residents. In northern Erfurt, the team of dmarchitekten have found exactly that: They realized a living concept that is both future-oriented and rooted in the city’s history.
Rethinking spatial concepts in the “tin can district”
Among natives, the northern part of Erfurt is commonly known as the “tin can district.” This neighbourhood originated in the 19th century, when more and more factories and residential blocks for workers and their families were built.
Among natives, the northern part of Erfurt is commonly known as the “tin can district.” This neighbourhood originated in the 19th century, when more and more factories and residential blocks for workers and their families were built.
While the “chic and rich” downtown enjoyed the good life, children growing up in northern Erfurt only had tin cans to play with – hence the name “tin can district.” In the last few years though, the atmosphere has changed significantly: students bring a buzz of energy into the streets, clubs and restaurants are opening, young families are looking for places to live.
At the heart of this evolving neigborhood, a striking new home was built in August 2020. On the eastern side of a quiet street, local architects have placed an intricate two-family home that stretches over four floors. The main goal was to create affordable housing for young families with several children. To achieve this, the architects have introduced a unique and unprecedented concept that bears potential to revolutionise the city’s real estate market.
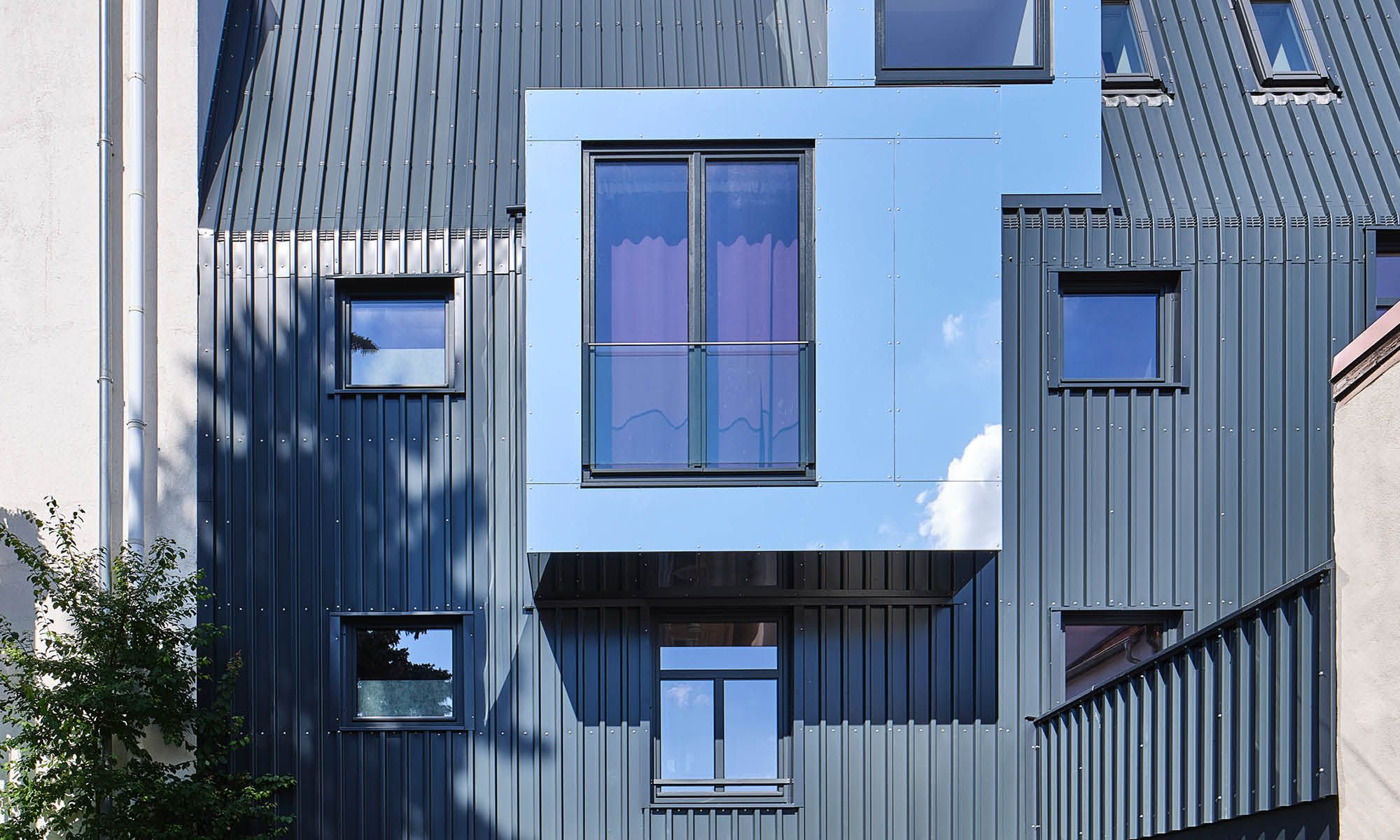
Intricate architecture: New housing perspectives in Erfurt
So, what exactly makes this building project in the tin can district so special? The different units are interlocked with eatch other and can easily be adjusted to the residents’ needs. Both the second and third floor are split in half to accomodate each family separately. The three-floor family unit takes up the whole first floor and leads to the garden through the backyard. By contrast, the second unit stretches over four floors and includes access to a spatious roof terrace, which has been integrated into the gable roof. Both units have their own entrance and provide enough room for families of four or five – complete with a garage on the roadside.
More than a tin can: the symbolic meaning behind the facade
Paying homage to the location’s history and diversity, the architects used tin cans as an inspiration for the facade design. Corrugated sheet and plug-in metal lend the building a clean, straight-forward aesthetic. The dark sheet cladding sits on a wooden construction and stretches over the steep roof. By contrast, mirrored bays and dormers break up the robust shell of the house. An asymmetrical arrangement of recycling windows in varying sizes round off the concept as a whole.
Puristic interior: natural materials with a raw appeal
Inside, the two-family home feels just as puristic as it looks from the outside. To preserve the raw, natural aesthetic, the architects left the inner walls free from plaster.
The wooden terrace and parquet flooring create a warm, friendly ambiance. Ceilings, partition walls, and the entire staircase are equally made from bright, densely textured wood.
On the white plain walls, switches from the Gira E2 design line blend in perfectly with the minimalist interior. With its clear, edgy shape, this design original combines functional technology with timeless aesthetics.
Switches are available in either in black matt or pure white matt to match different styles and materials. The outdoor socket outlets on the roof terrace flaunt elegant Gira E2 frames as well.
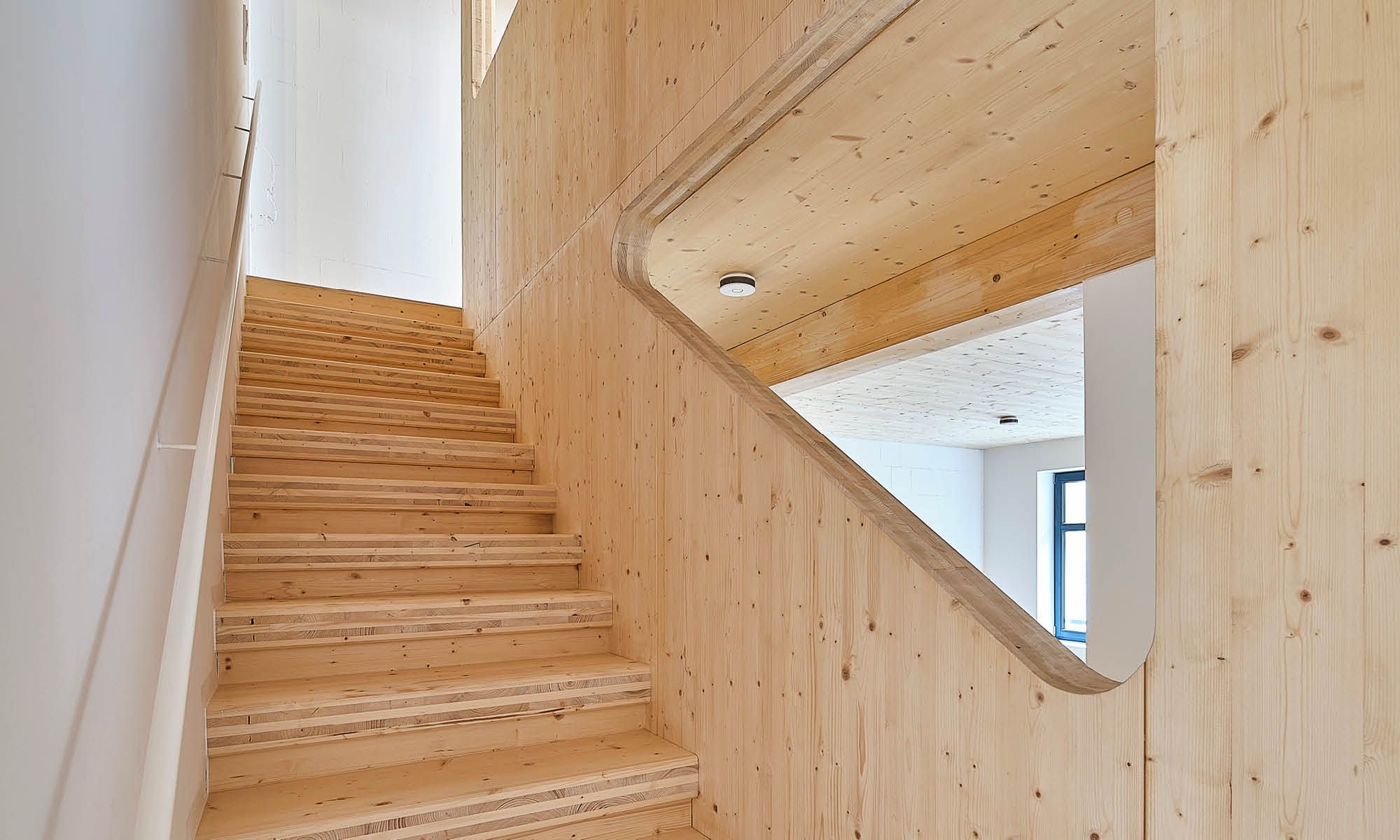
The two-family home in Erfurt, Germany, demonstrates how new architectural approaches can create modern, comfortable housing in big cities.
Spatial flexibility, smart technology, and an innovative mix of sustainable materials: all these features combined set a prime example for the future of urban living.
