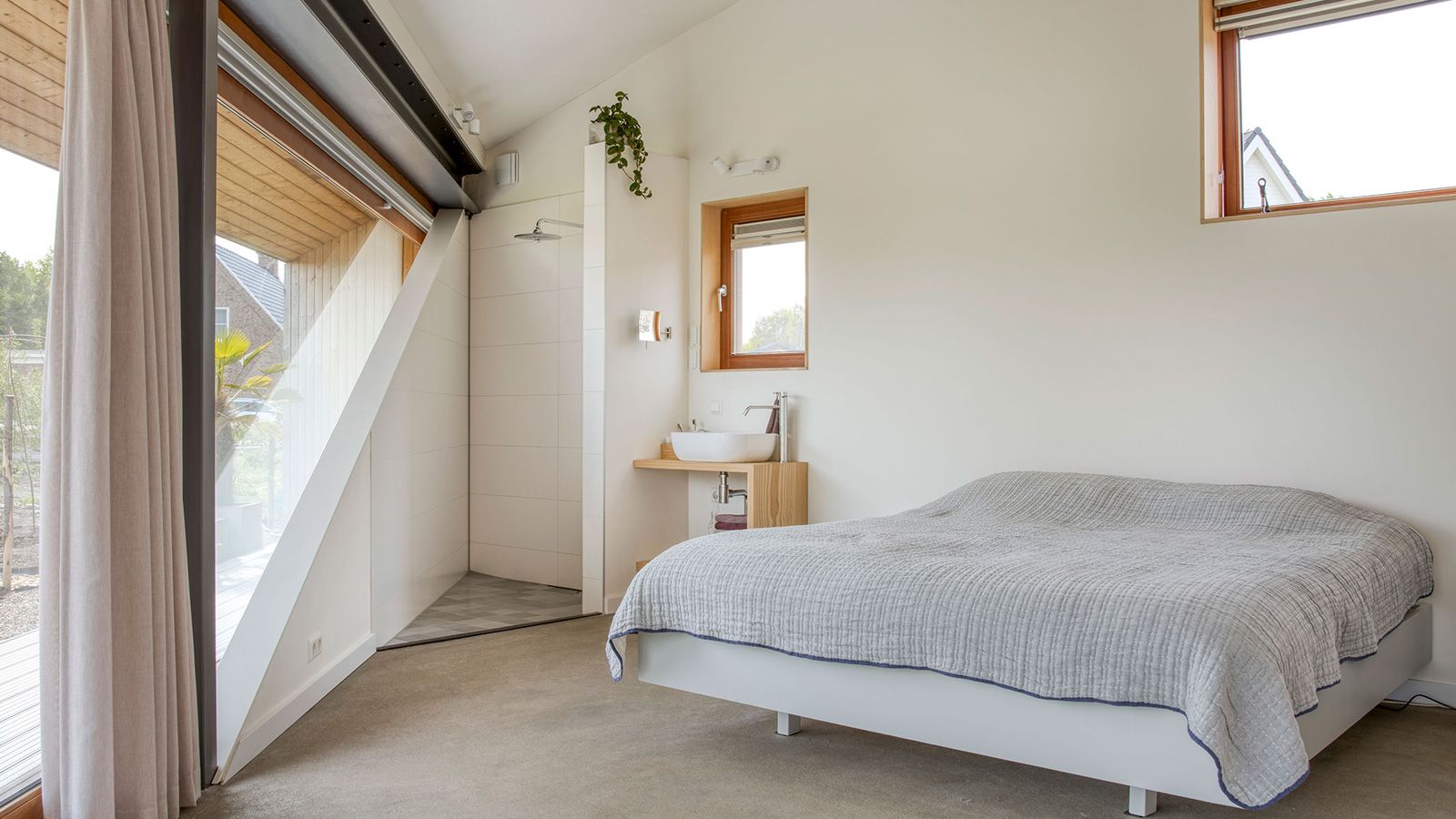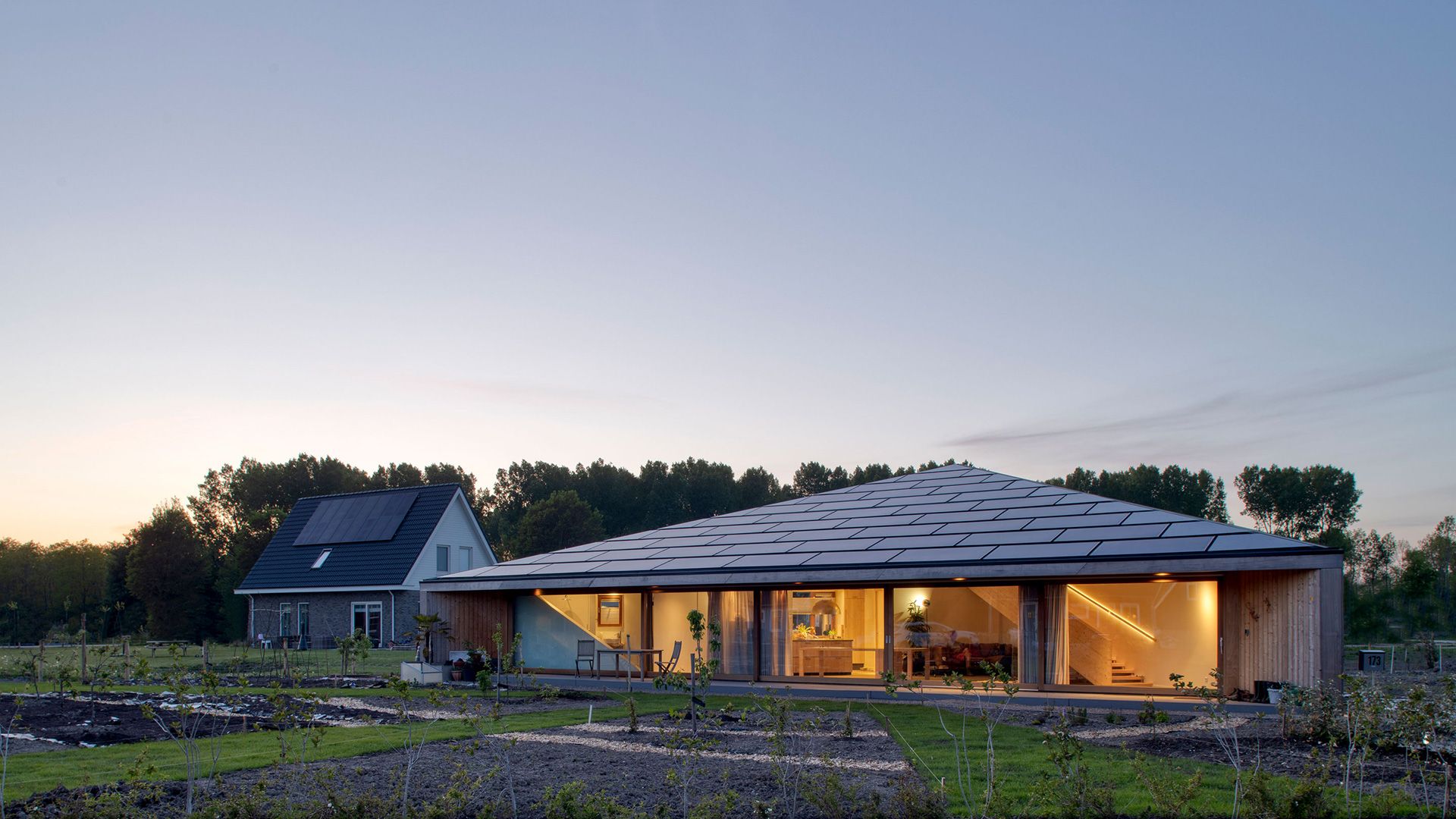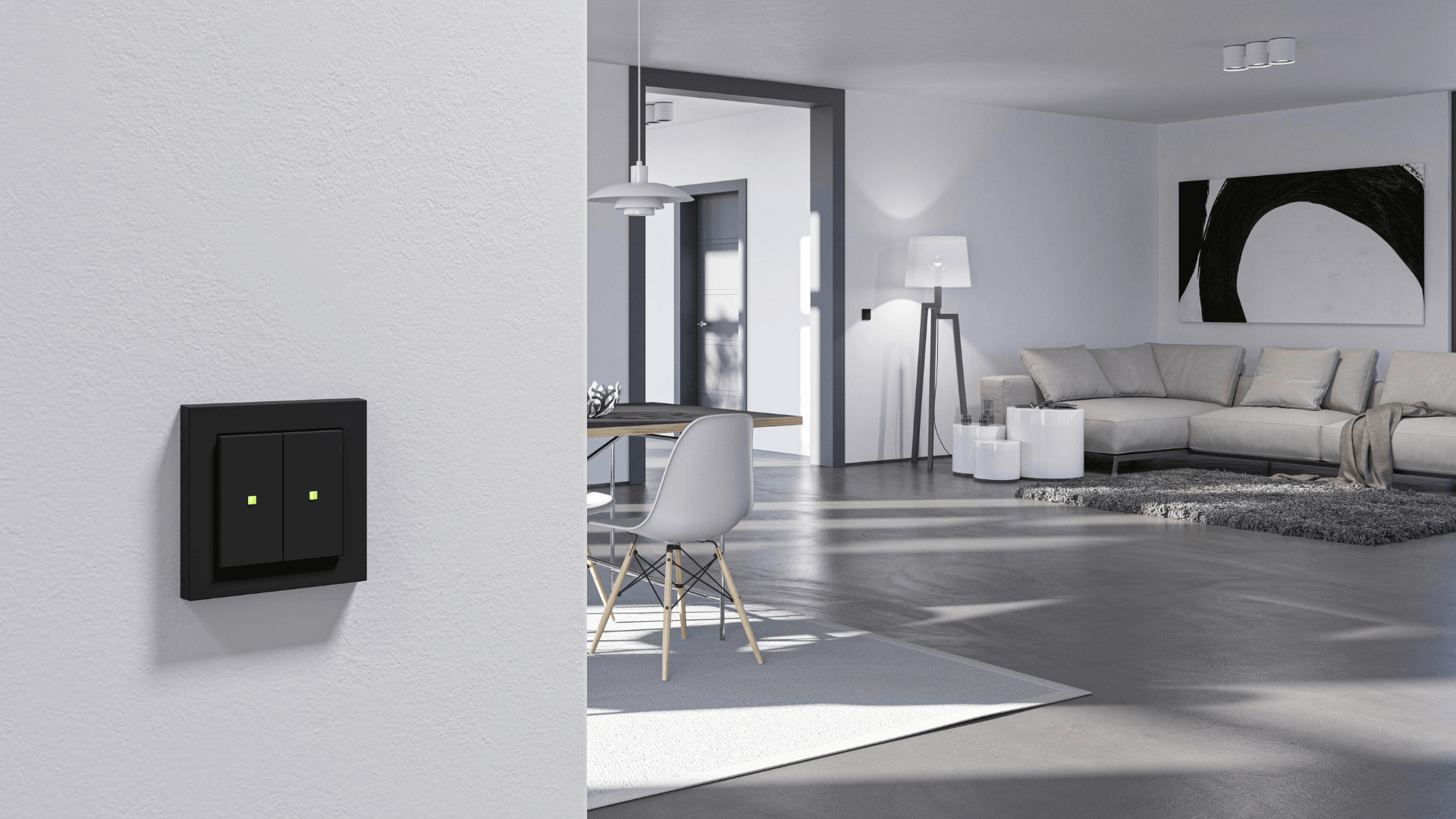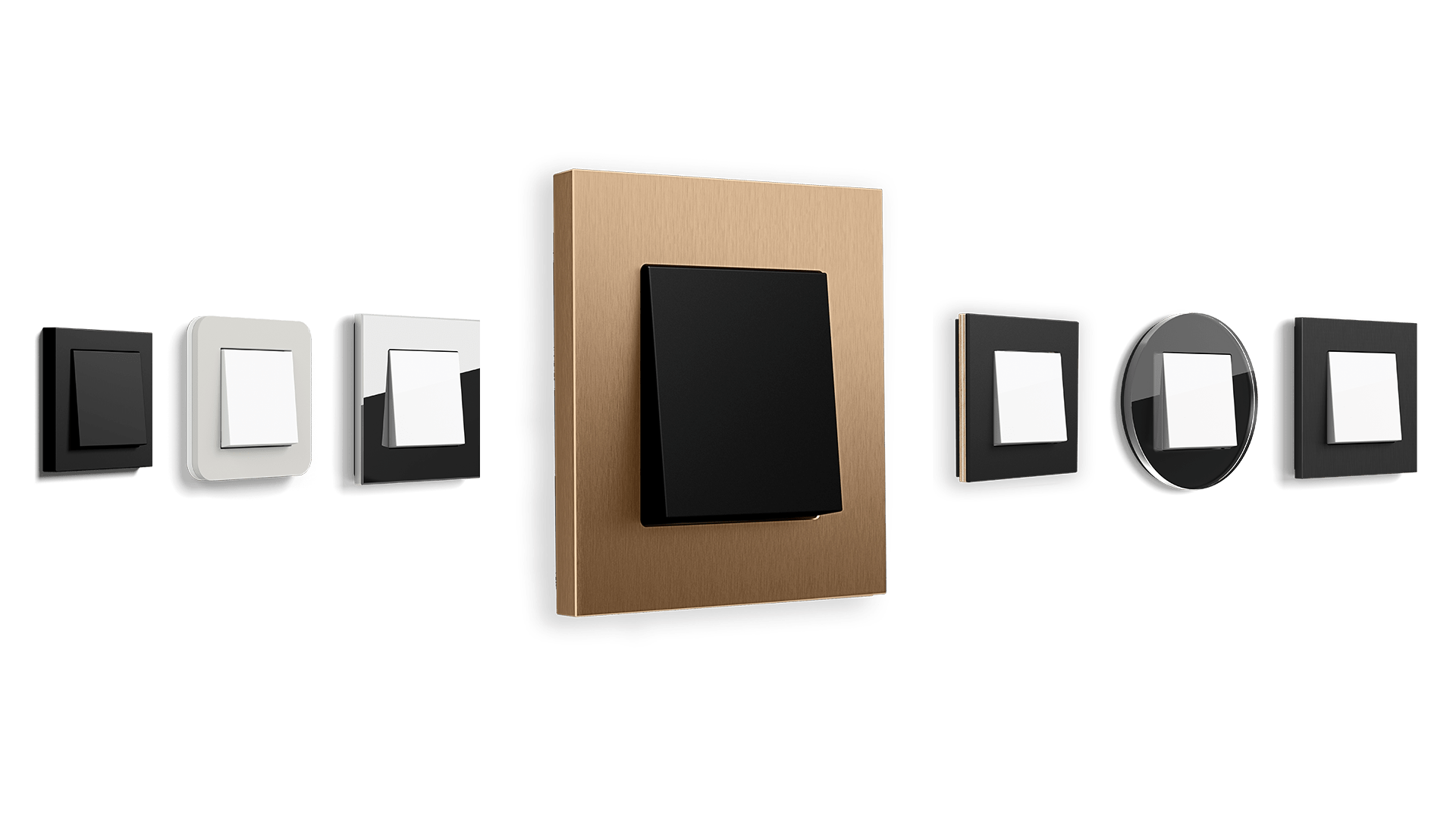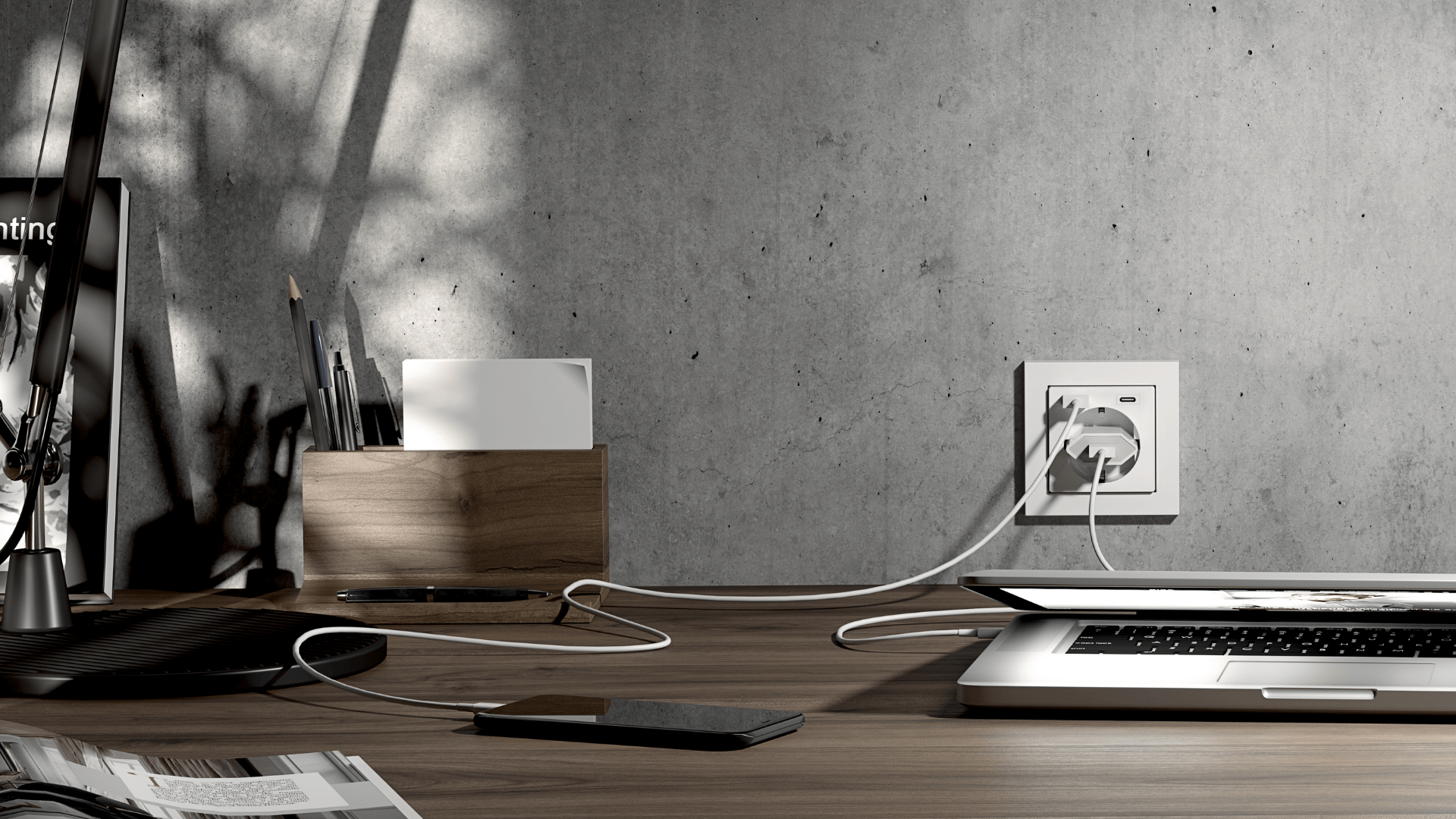This house perfectly embodies the values of modern yoga by offering plenty of space for mind and body, taking you back to basics, and allowing you to focus on what really matters. In fact, if modern yoga were a building, it would look just like South House in Almere (Netherlands). Built with the greatest possible care and in harmony with nature, the wooden house with a triangular footprint offers real peace of mind.
Consistency by design
The architects at Woonpioniers and their clients sought to incorporate sustainability into this new house from the get go. They designed a south-facing building with a triangular footprint. With a low-pitch roof and only a small loft room on the upper floor, it is perfectly oriented towards the sun and offers a large roof surface and a spectacularly long veranda. It provides shade in the summer while allowing optimal use of solar energy. In the mornings and evenings, however, sunlight pours through the side windows to provide atmospheric lighting for the main living space, which is almost entirely free of partition walls. The only exception to this open-plan, puristic interior is the entrance area, which comprises a hallway and a bathroom.
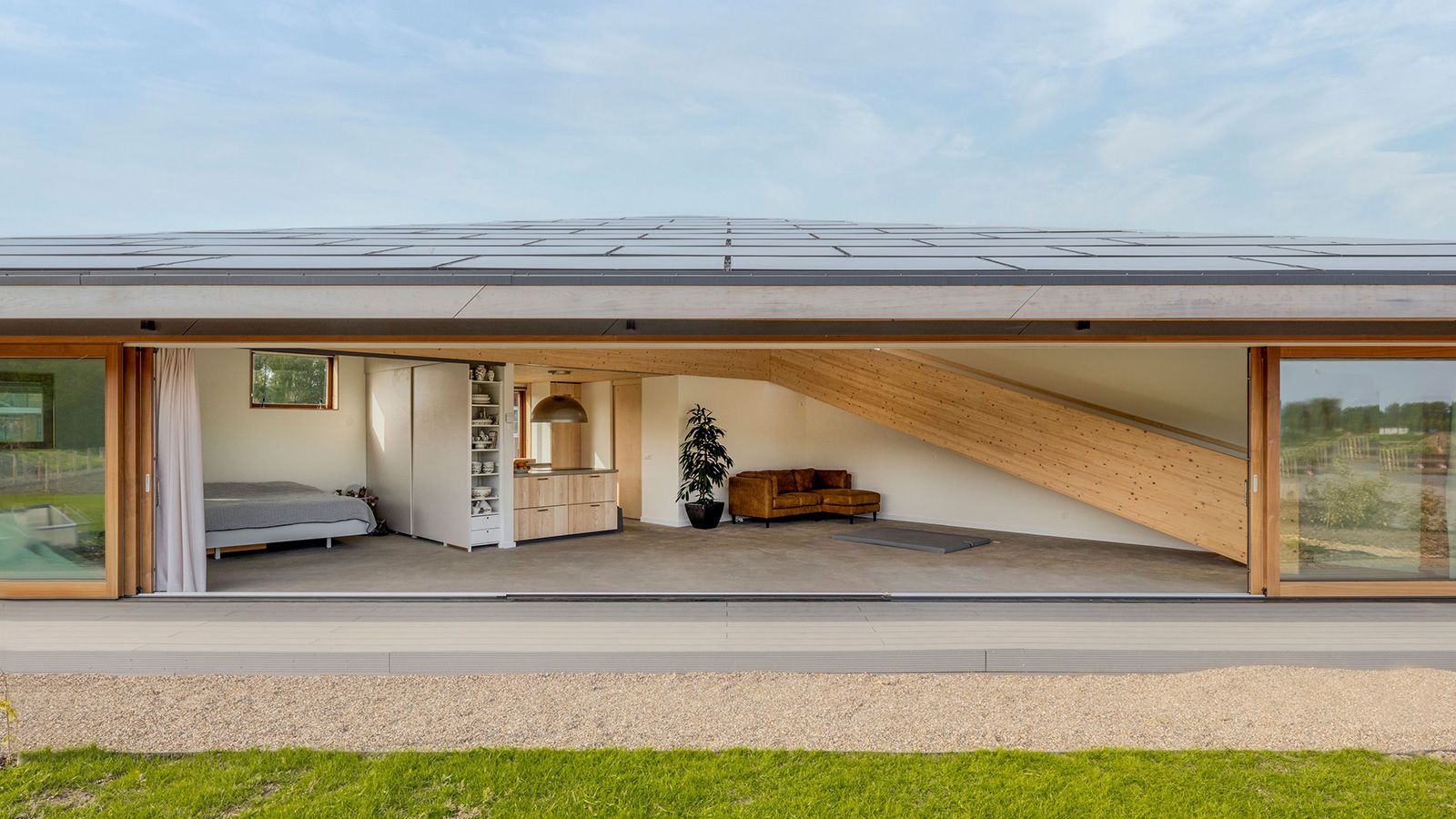
State-of-the-art technology behind the scenes
The architects combined passive measures with regenerative energy to make South House as sustainable as possible. The rough-finished cement floor of the 127-m2 living space functions as a heat battery and feels comfortable all year round, even under bare feet. The modern solar panels on the roof have dual functionality: they generate energy via the photovoltaic cells located on their front side and convert it to heat via the thermal exchangers located on their back. This enables the system to generate electricity and hot water at the same time. All of the house's technical components are incorporated into its design and are neither visible nor audible. They are what makes South House an energy plus house and have enabled it to feed surplus energy into the public grid since the very beginning.
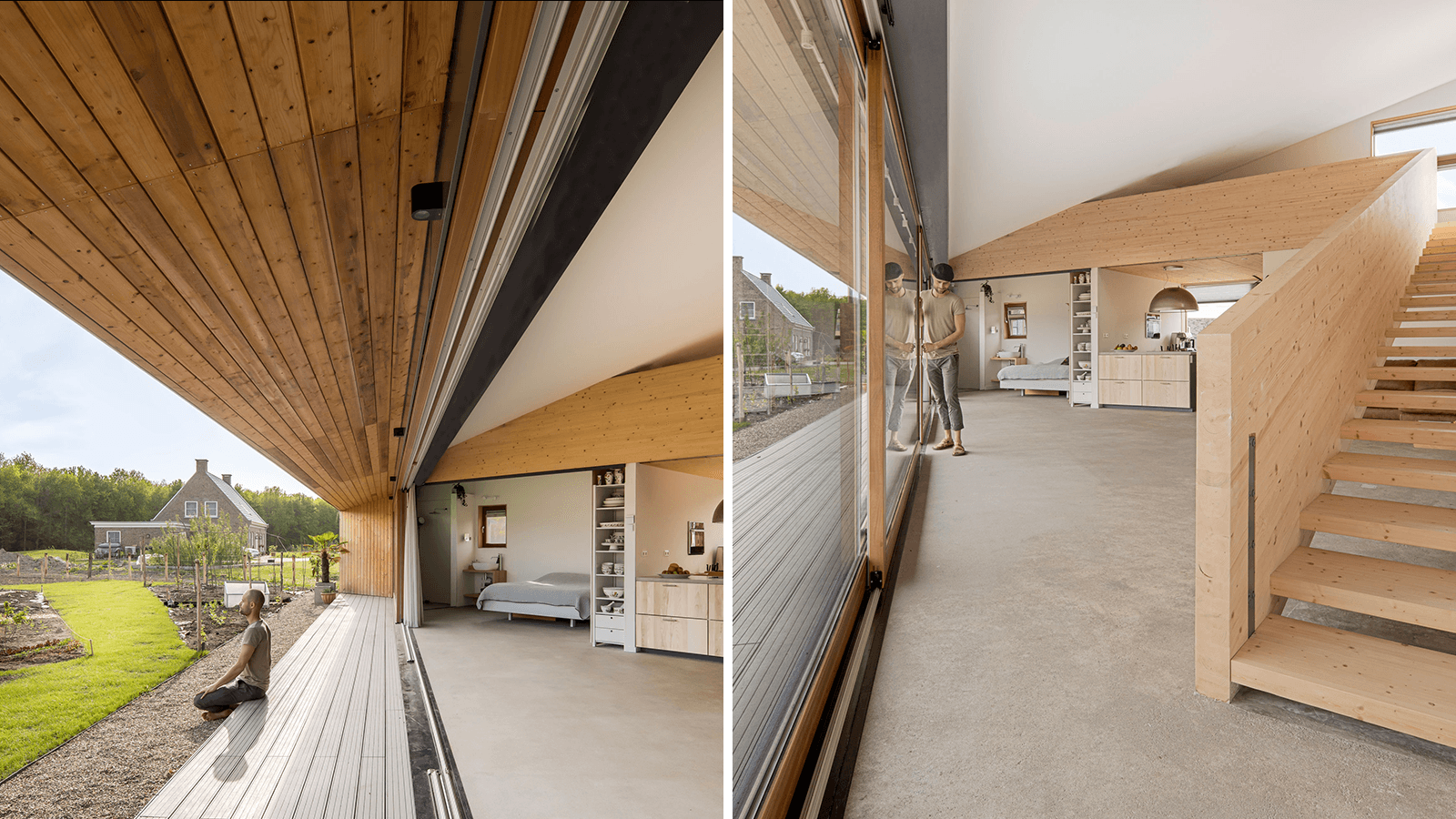
Zen design
The interior spaces have been designed to help you get back to basics. There are no partition walls between the bedroom and its triangular shower cubicle, the kitchen and the living room, and no intricate design features, just large monochrome spaces that are full of light and bring a sense of calm. The soft grey concrete floors, white walls and ceilings, and elongated staircase and seamless balustrade made of light wood give the house a simple and friendly feel. The switches and socket outlets of the Gira E2 design line in pure white glossy were an obvious choice to continue this philosophy of simple elegance and quiet self-assurance. They are the final touch to a new home full of energy and spirit, where people and nature coexist.
