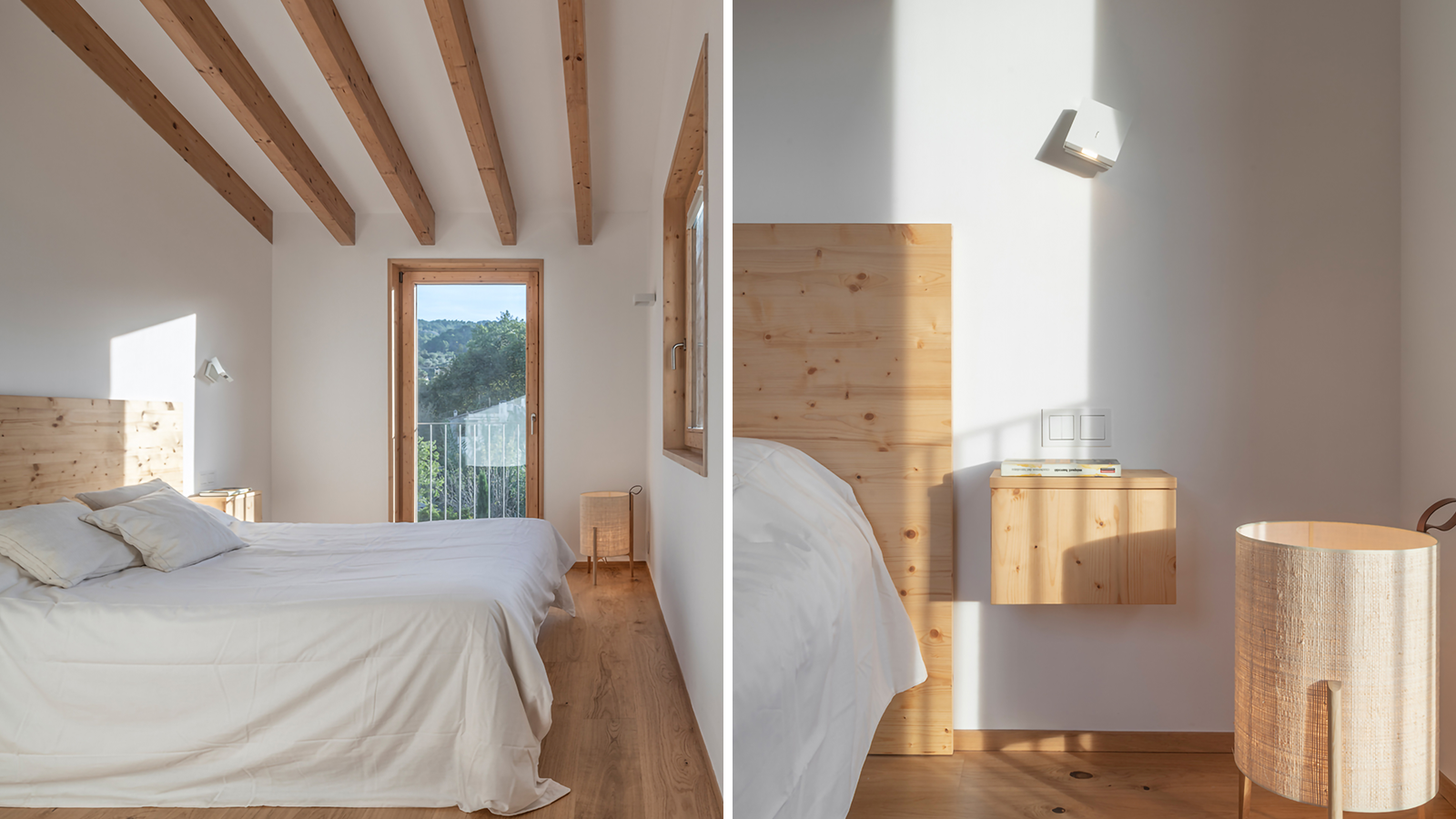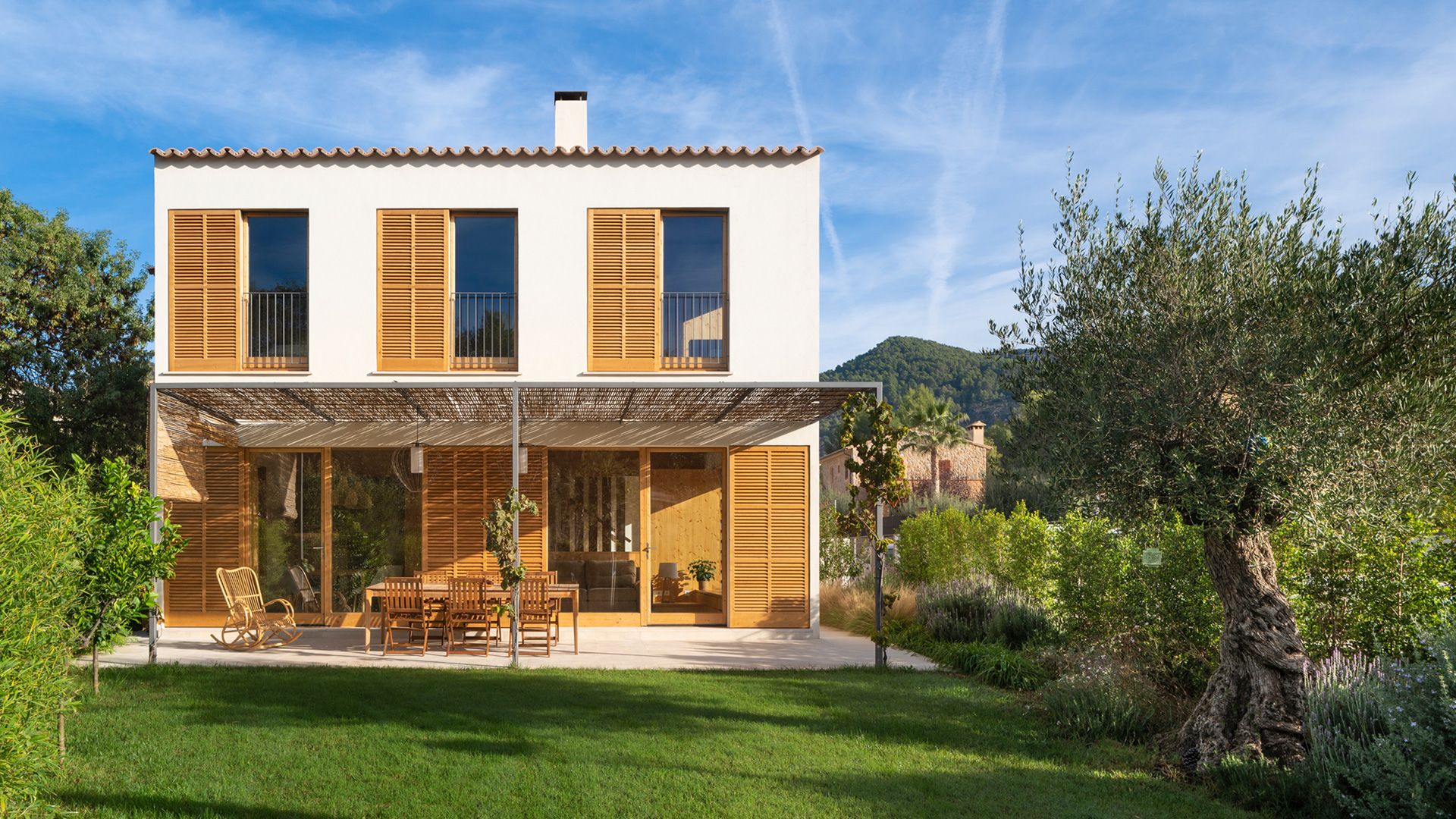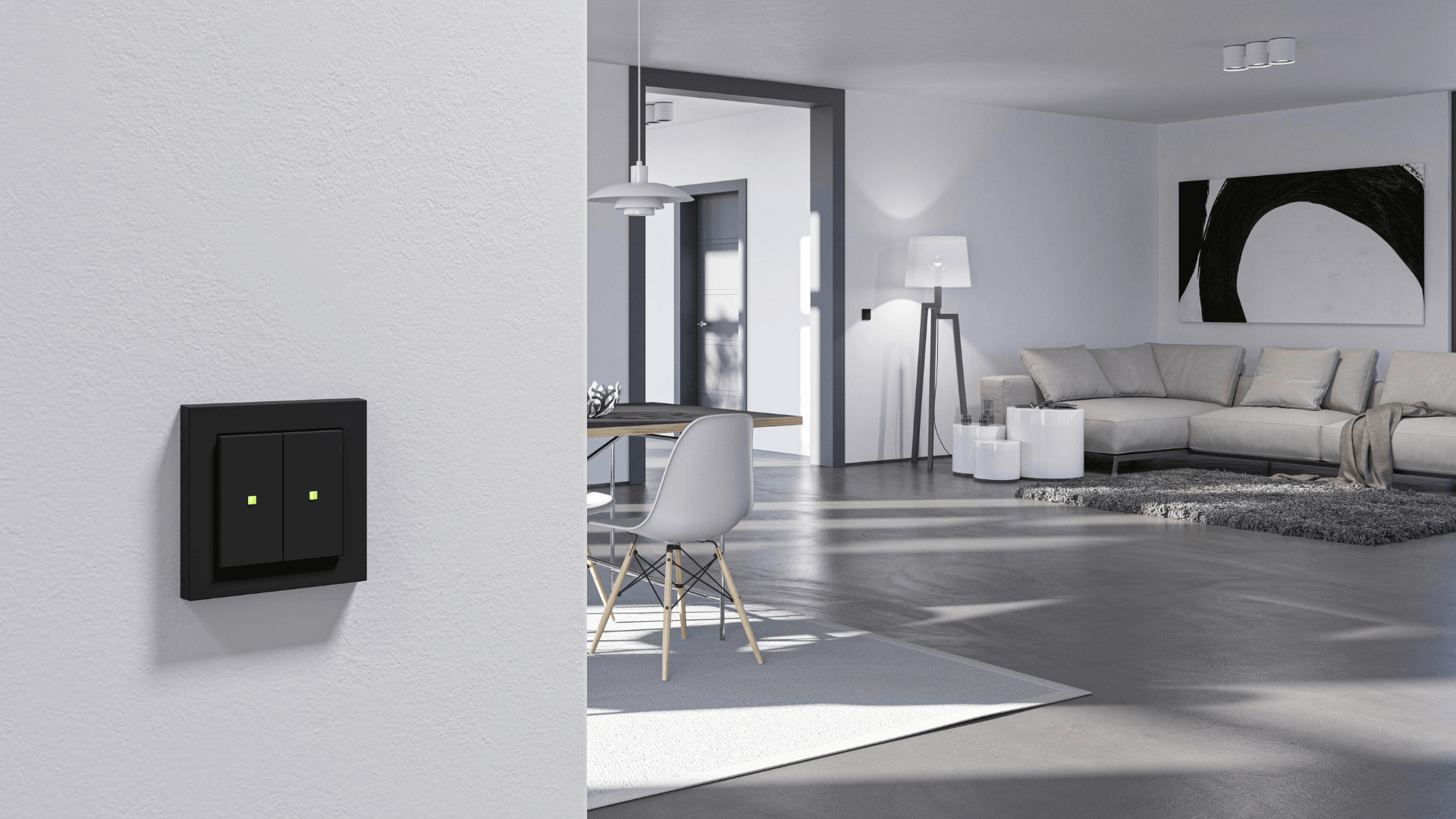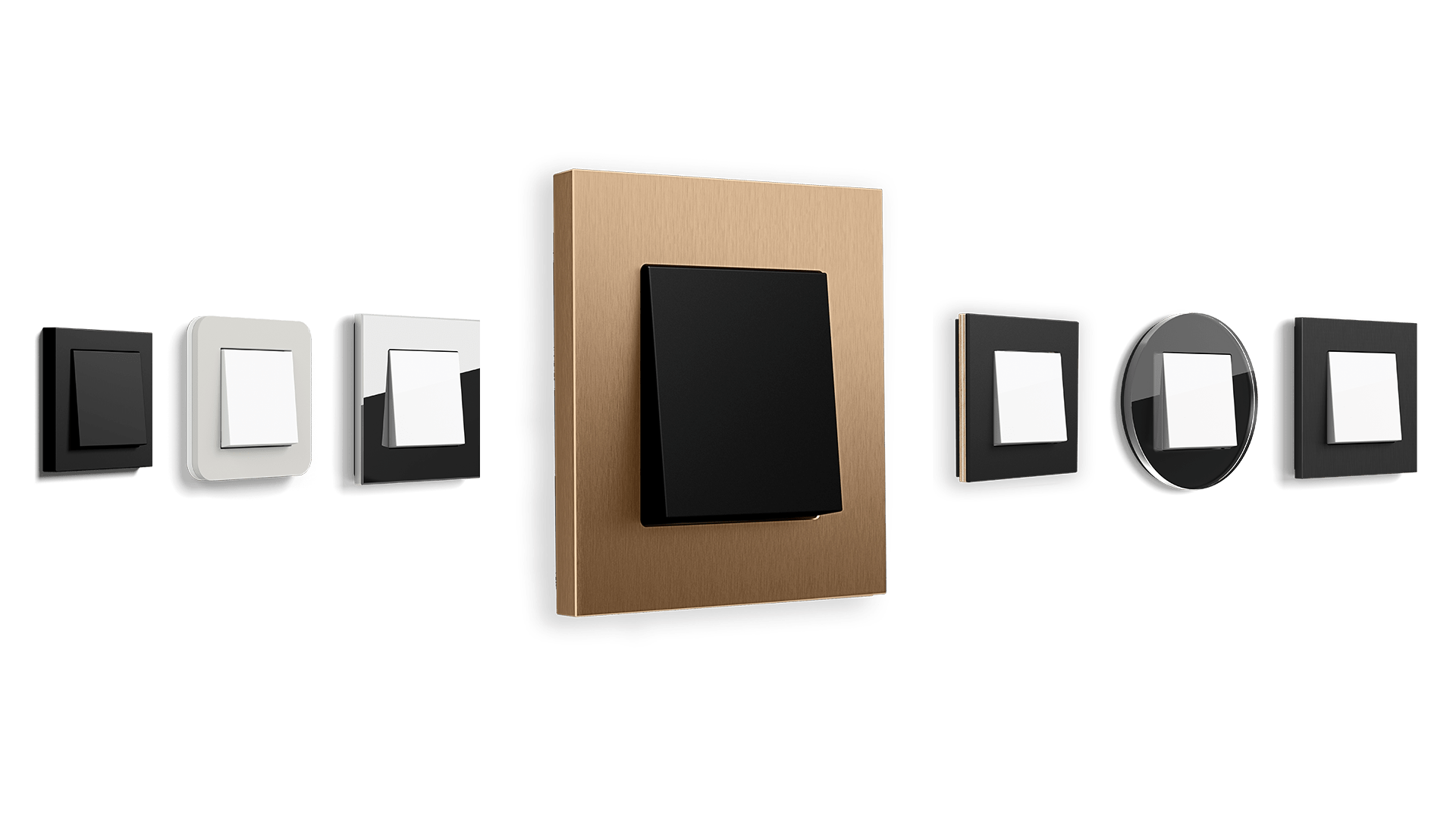Formal and clear lines, plenty of light – and an absolute determination to prioritise sustainability: a house in Puigpunyent, in the middle of the Majorcan Sierra de Tramuntana mountain range, is the epitome of responsible construction. And a very beautiful one at that.
Efficiency begins with location – the view is a bonus
If you are planning to build an energy-efficient house, the orientation of the building is the logical first step. All the more so when you’re building on Majorca. The architect Miquel Lacomba thus constructed the passive house in the Puigpunyent valley to face south, thus optimising energy efficiency; the stunning view of the Tramuntana mountains was an added bonus. The two-storey new home for a family of four consists of a spacious, open-plan living and dining area with attached kitchen on the ground floor, which opens onto a large terrace with pergola. Upstairs there are three south-facing bedrooms and a multi-functional room, which can serve as a studio. All the rooms have large windows with sliding wooden sunshades outside.
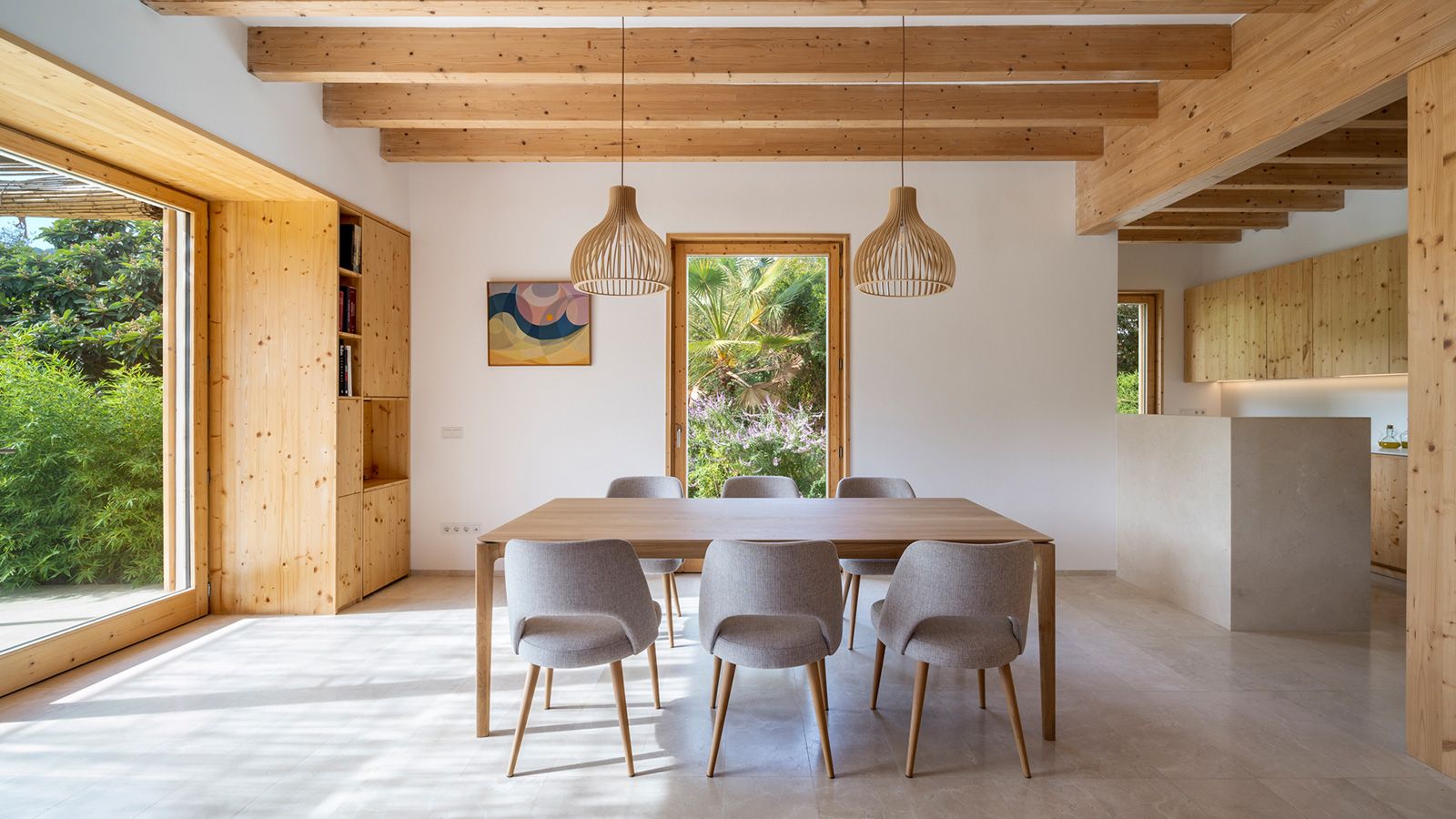
Low-tech, high-impact
The vast majority of the building's efficiency measures have been designed to be passive. As well as its southerly orientation and targeted control of direct sunlight, energy-storing components, high-quality insulation and a controlled ventilation system with heat recovery system also play an important role. Cross-ventilation is also possible, especially during warm summer nights, which works with the natural cool effect of the surrounding valley. Of course, the house wouldn’t be complete without a fireplace in the living area for traditional and atmospheric heating. Electricity is provided by a photovoltaic system on the roof. Overall, this results in a zero-energy building, which also reduces material-related CO2 emissions to almost zero.
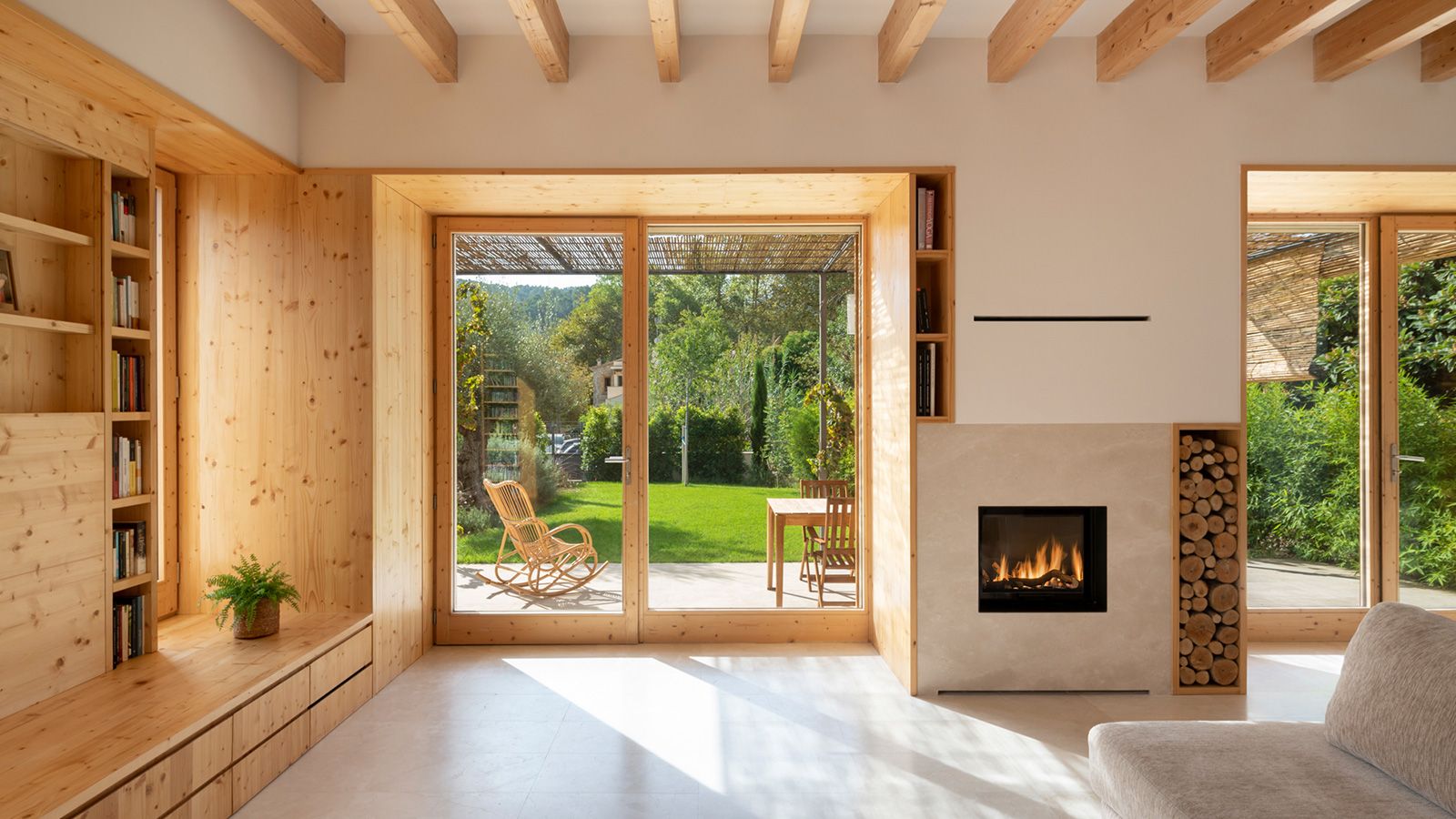
The zero-kilometre concept
When selecting the materials, components – and even the contractors performing the work – the focus was on reducing the carbon footprint. In line with the "zero-kilometre concept", local companies were selected, using local building materials wherever possible. These included wood from sustainably managed forests in the area, as well as Majorcan bricks and natural lime plaster and cork insulation. Care was taken to ensure that all surface coatings were free of VOCs, for example with oil-based wood treatment or mineral, breathable paints. The installed switches and socket outlets in the Gira E2 design line, flat installation version, in pure white matt, were not manufactured in Puigpunyent, but in Radevormwald – yet they fit all the more perfectly with the puristic principle of uncompromising simplicity. For tasteful living with sustainable quality.
