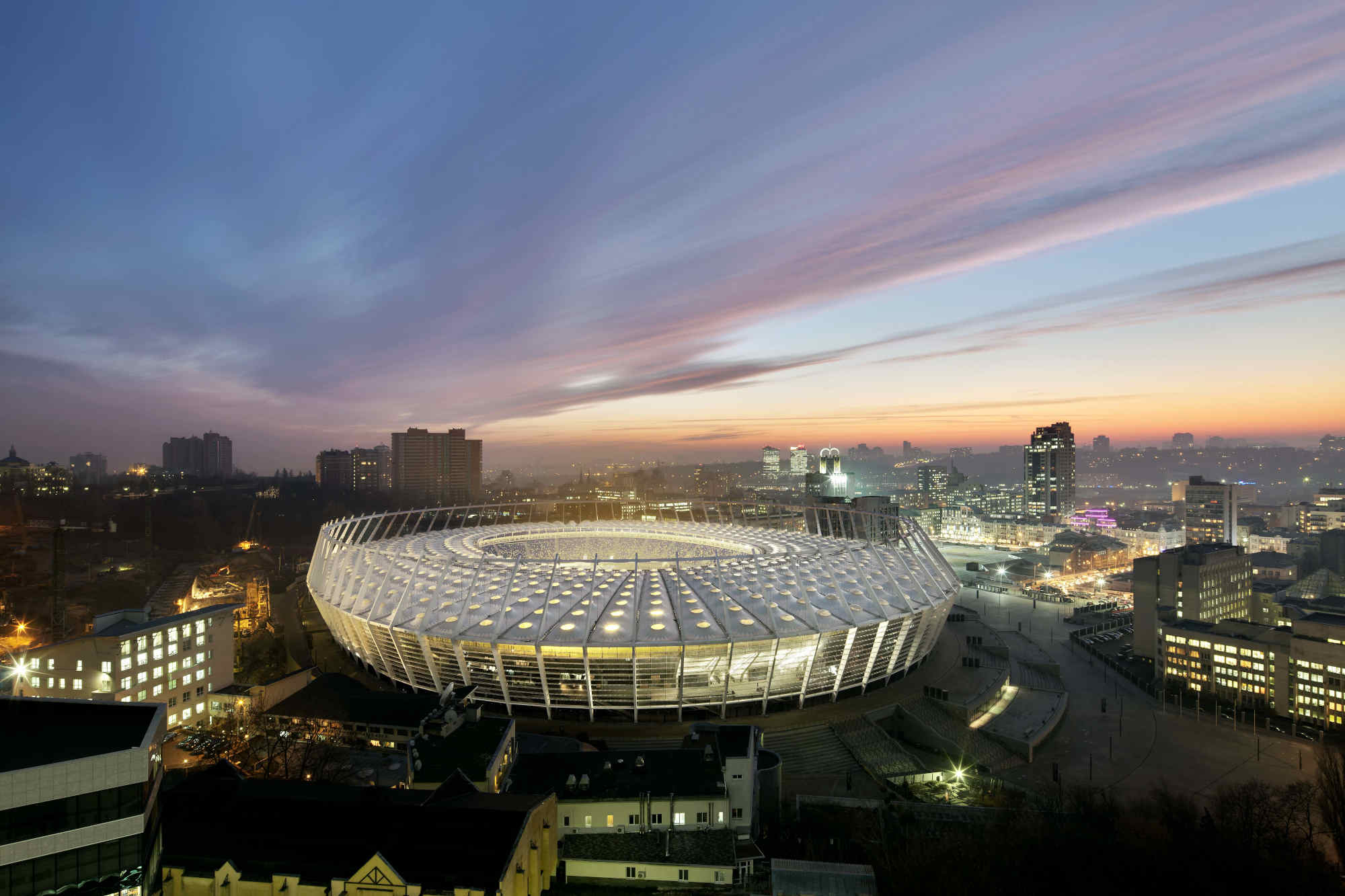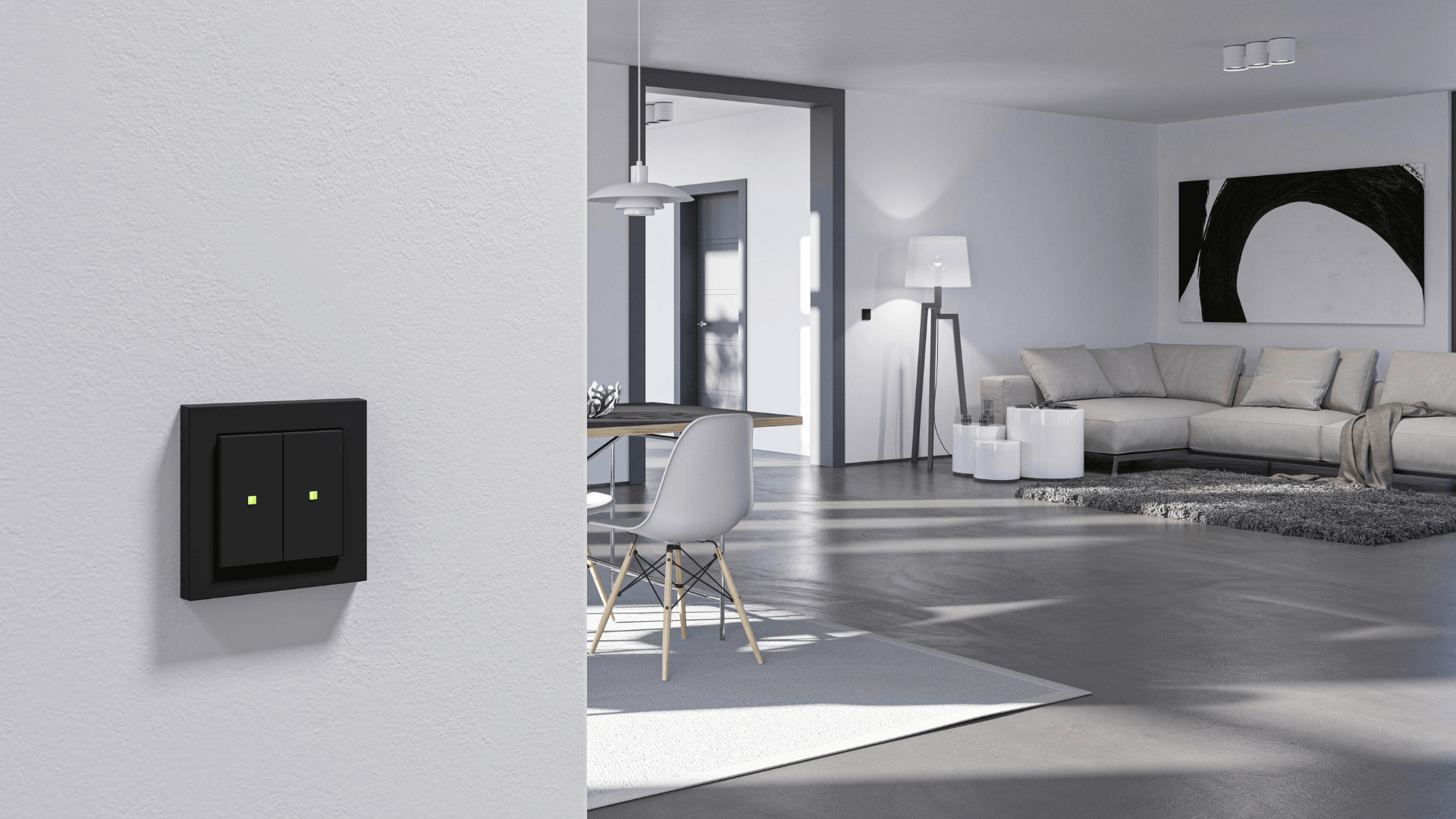The national Olympic sports complex is located directly in central Kiev.
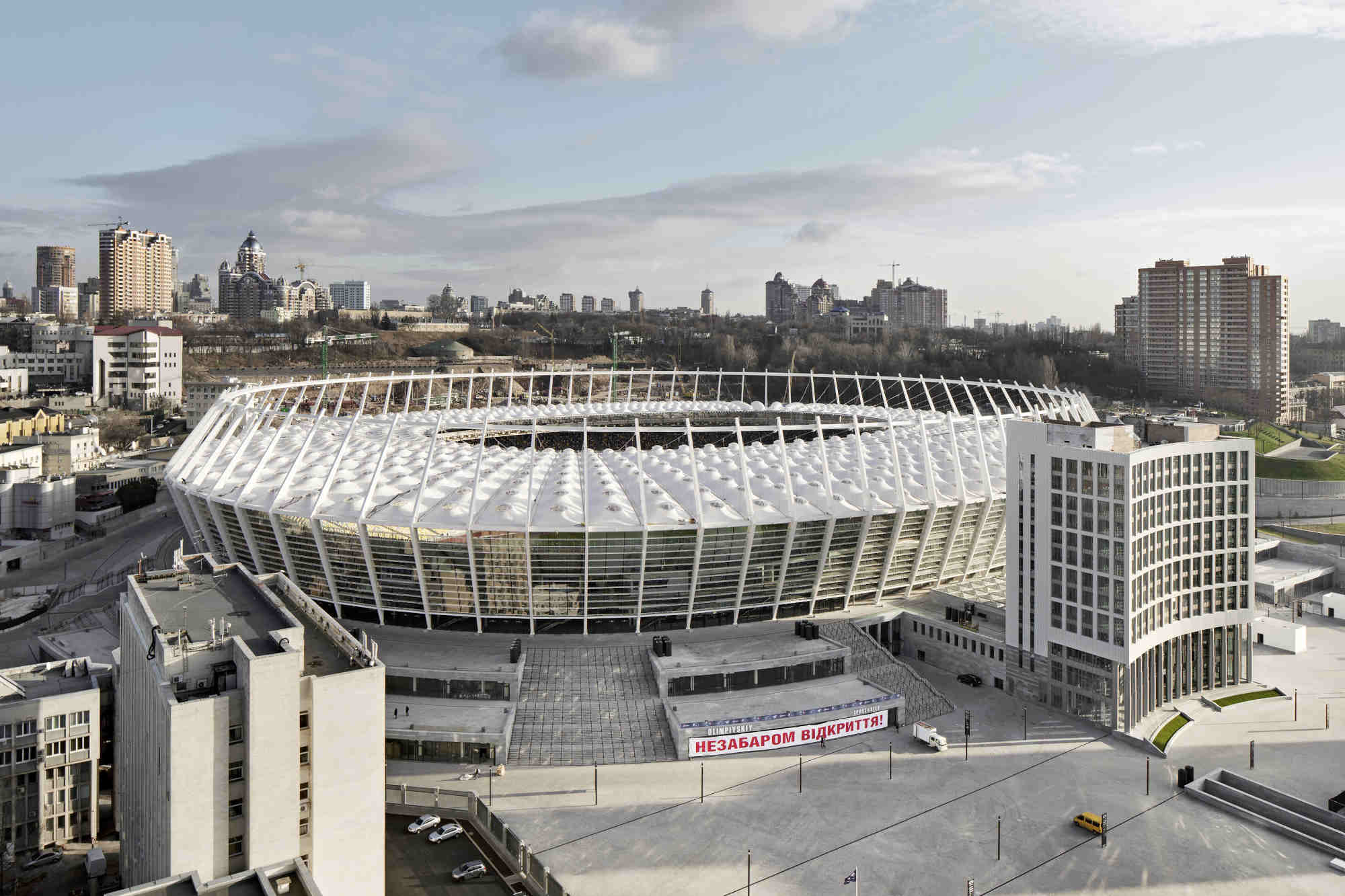
Glass landmark.
Kiev is the capital of the Ukraine, and its 2.7 million inhabitants make it the country's largest city. It is divided by the Dnieper River, which flows along a total of over 2,000 kilometres. Numerous Christian Orthodox churches and monasteries shape the image of the metropolis, which appears rather run-down overall despite its modern and historic prestigious buildings. The Kiev Arena has a central location on historic grounds. The sports venue has been continuously reconstructed and expanded, with a history stretching back to 1923, when it was "The Red Stadium Named for Leon Trotsky". Since 1980, the grounds have officially been an Olympic stadium, although the Ukraine has never hosted the Olympics itself. However, it served as one of the football tournament venues during the Moscow Olympic Summer games. Today, Ukrainian national team and Dynamo Kiev matches are held there.
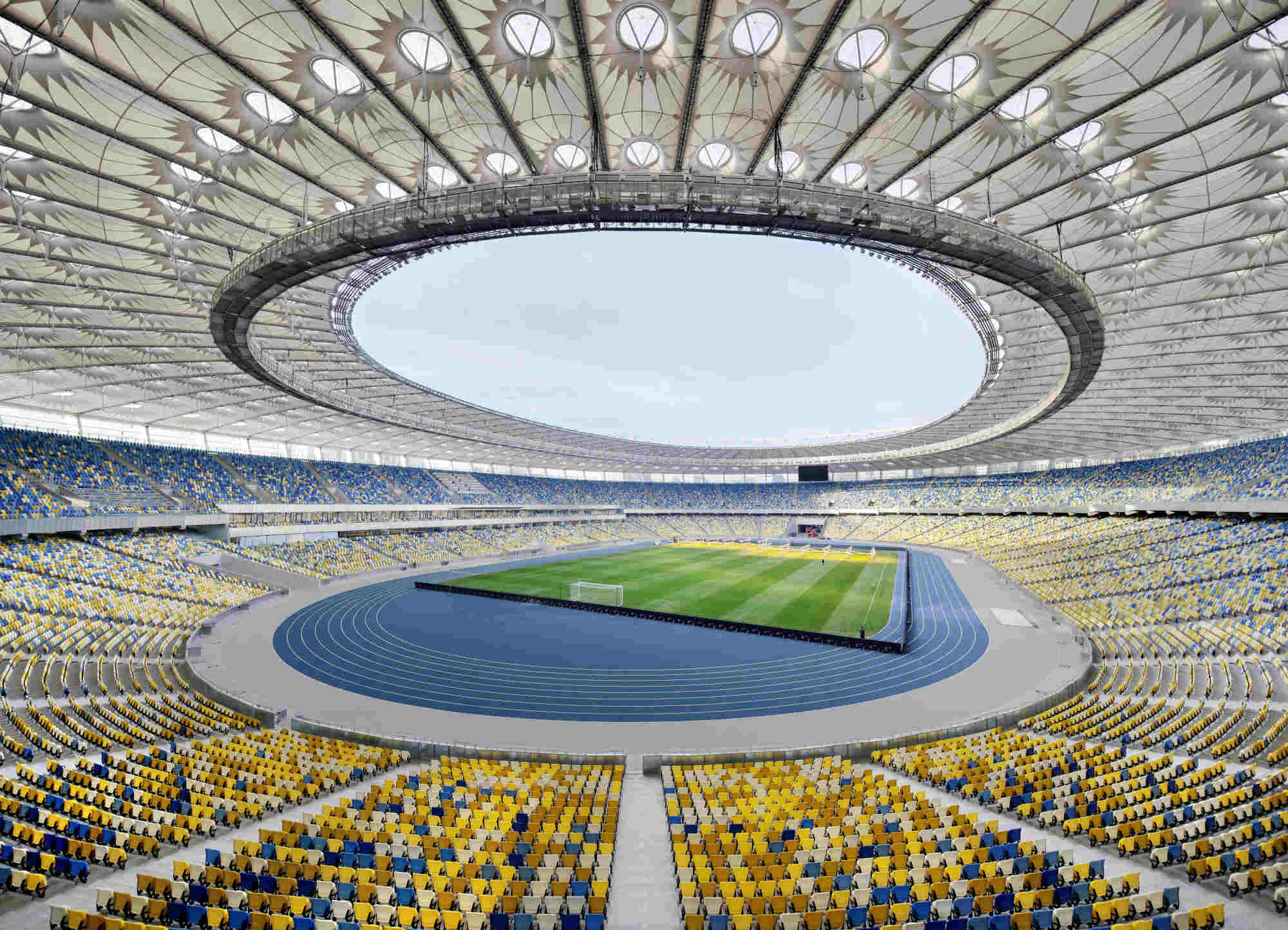
It isn't actually a new structure, but the restoration work was so extensive during the 2008–2011 reconstruction that little is left to remind visitors of the original stadium, although several historic features remain. The renowned architects Gerkan, Marg und Partner, Hamburg, assumed responsibility for the stadium's base and the reception building. They detached the new, translucent design of the membrane roof system from the existing prestressed concrete upper tier with circular dome lights. This gives the interior with its 68,000 seats an unmistakeable identity. Guests feel as if they were sitting under a starry sky.
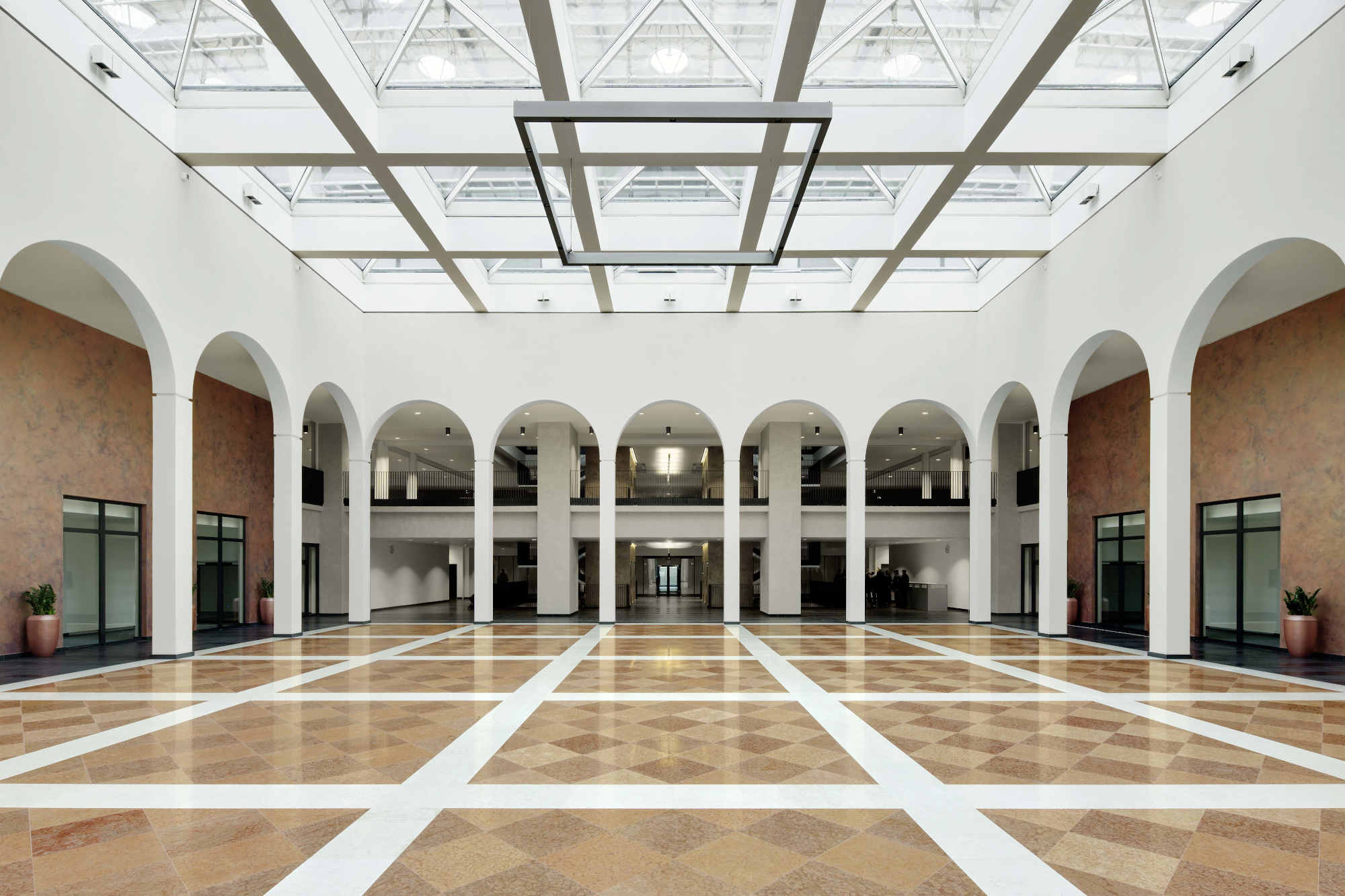
The geometry of the lower tier was adapted to fulfil the visibility requirements and completely redesigned. This is especially true of the west side of the stadium below the main tier, where there are now large rooms for athletes, VIP guests, and members of the press. The tiers were also updated, including the boxes, access areas, bathrooms, and functional areas. Despite this, the interior appears simple rather than ostentatious. The architects Gerkan, Marg und Partner selected the Gira E2 switch series to suit the building because the series' reduced design, clear form, and minimal straight lines suit the architectural concept ideally and leave enough room for the architecture.
