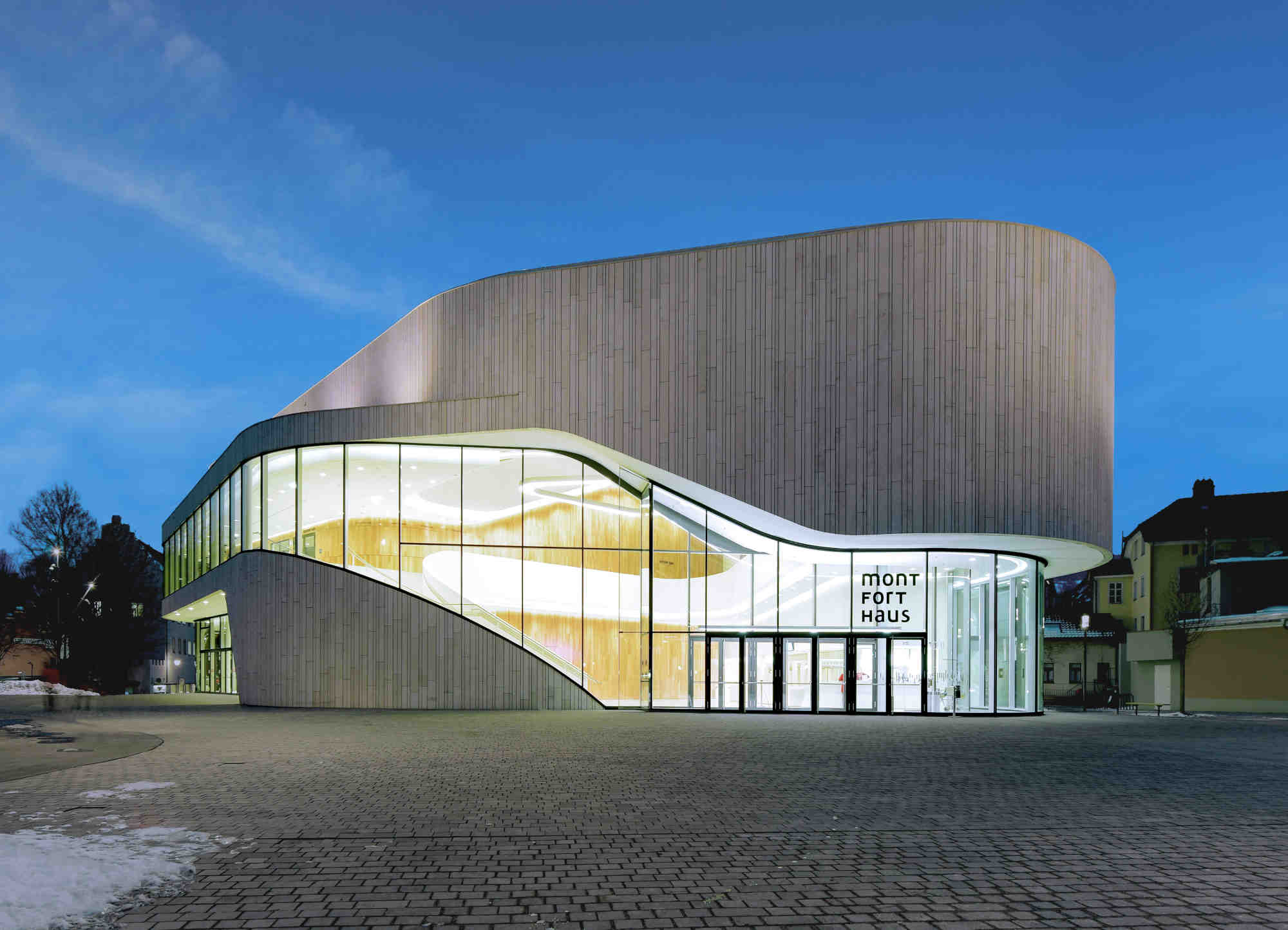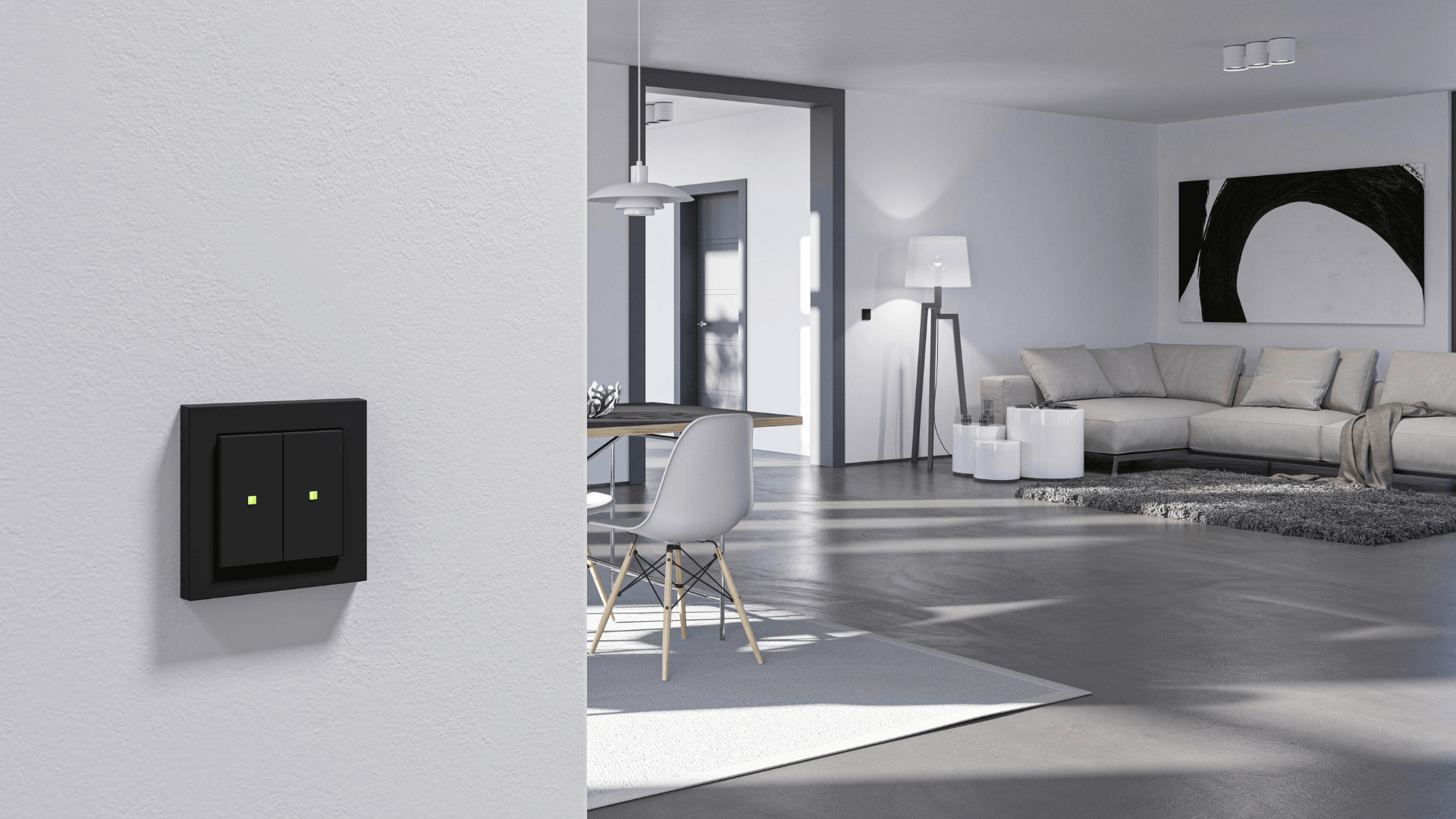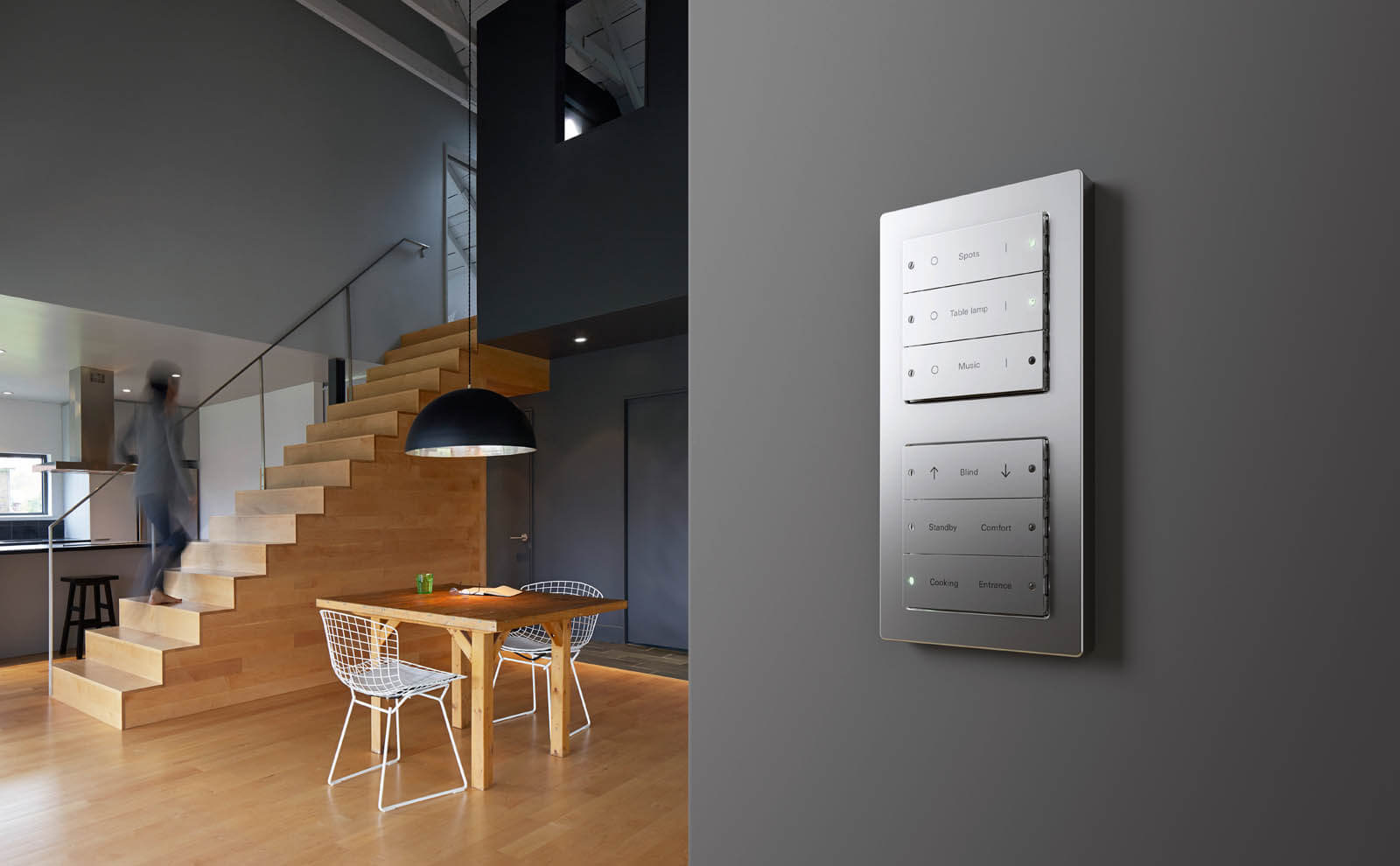With its extraordinary open, sweeping design, the Montforthaus looks like an organic structure that has sprung up in the middle of Feldkirch's old town.
A magnificent building with eco credentials.
Feldkirch is Austria's westernmost municipality, attracting commuters from Germany, Lichtenstein and Switzerland. The area is key to the economy and culture of the region around this four-country meeting point. Feldkirch has always placed a high value on culture. Before a decision was made to build a new cultural centre, the previous 1970s building – which was in a state of severe disrepair – had been subject to a professional survey to determine the extent of the required renovations. The report concluded that renovating the existing property would be incredibly expensive, so the local authority in Feldkirch embarked on an EU-wide tendering process to find a contractor to construct a new building. The tender was won by HASCHER JEHLE Architektur, Berlin and Mitiska Wäger Architekten, Bludenz.
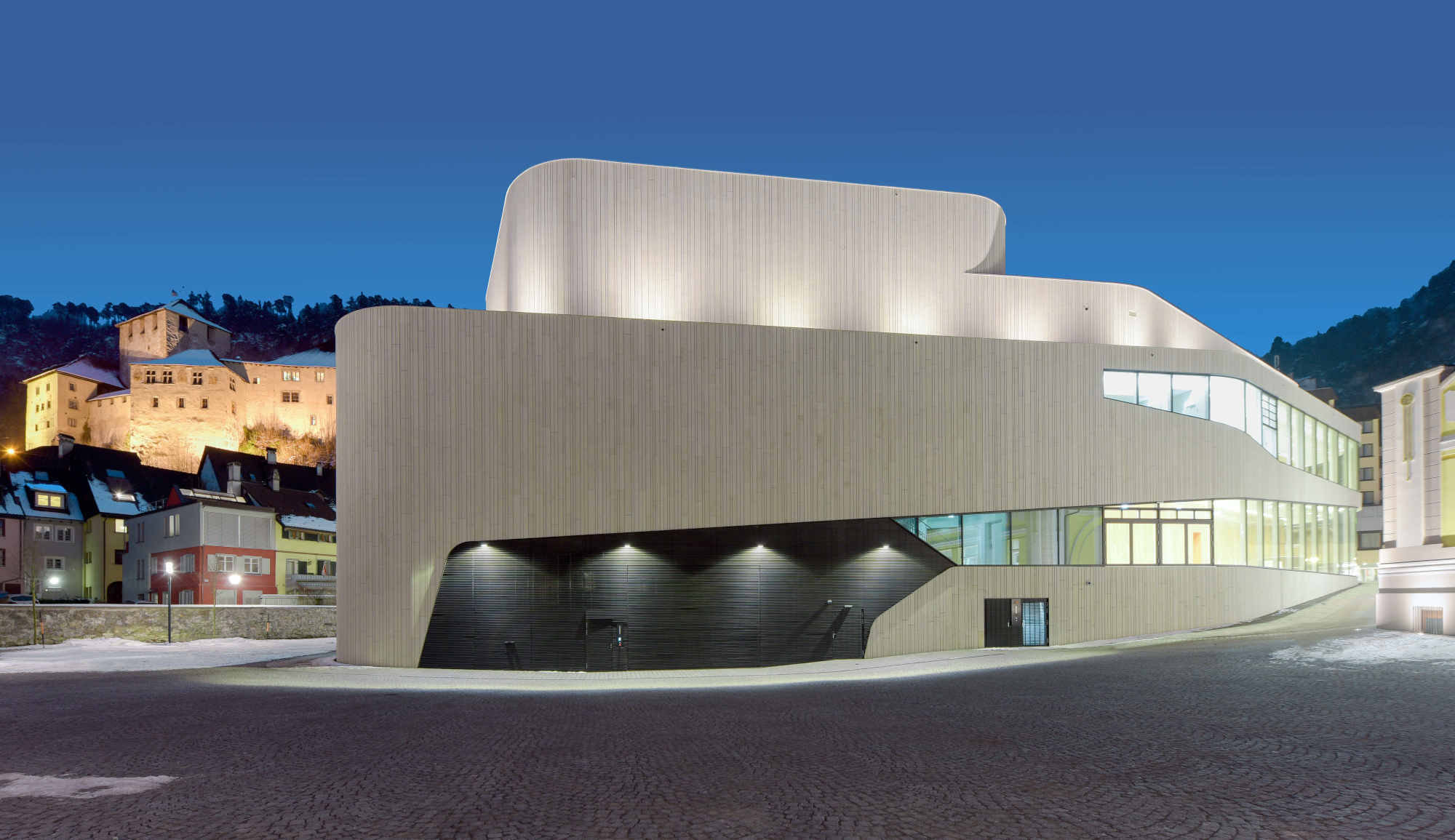
With its open, sweeping design, the new building looks like an organic structure that has sprung up in the middle of the old town. The vertical natural stone façade made from light Jurassic limestone creates a dynamic yet elegant, restrained look. The Jurassic stone is distributed over 2150 m2 of the building in slabs that are up to two metres in length. Joints – reminiscent of the soft folds in a curtain – structure the surface. Large windows mark out the main entrance, which leads directly into the open foyer.
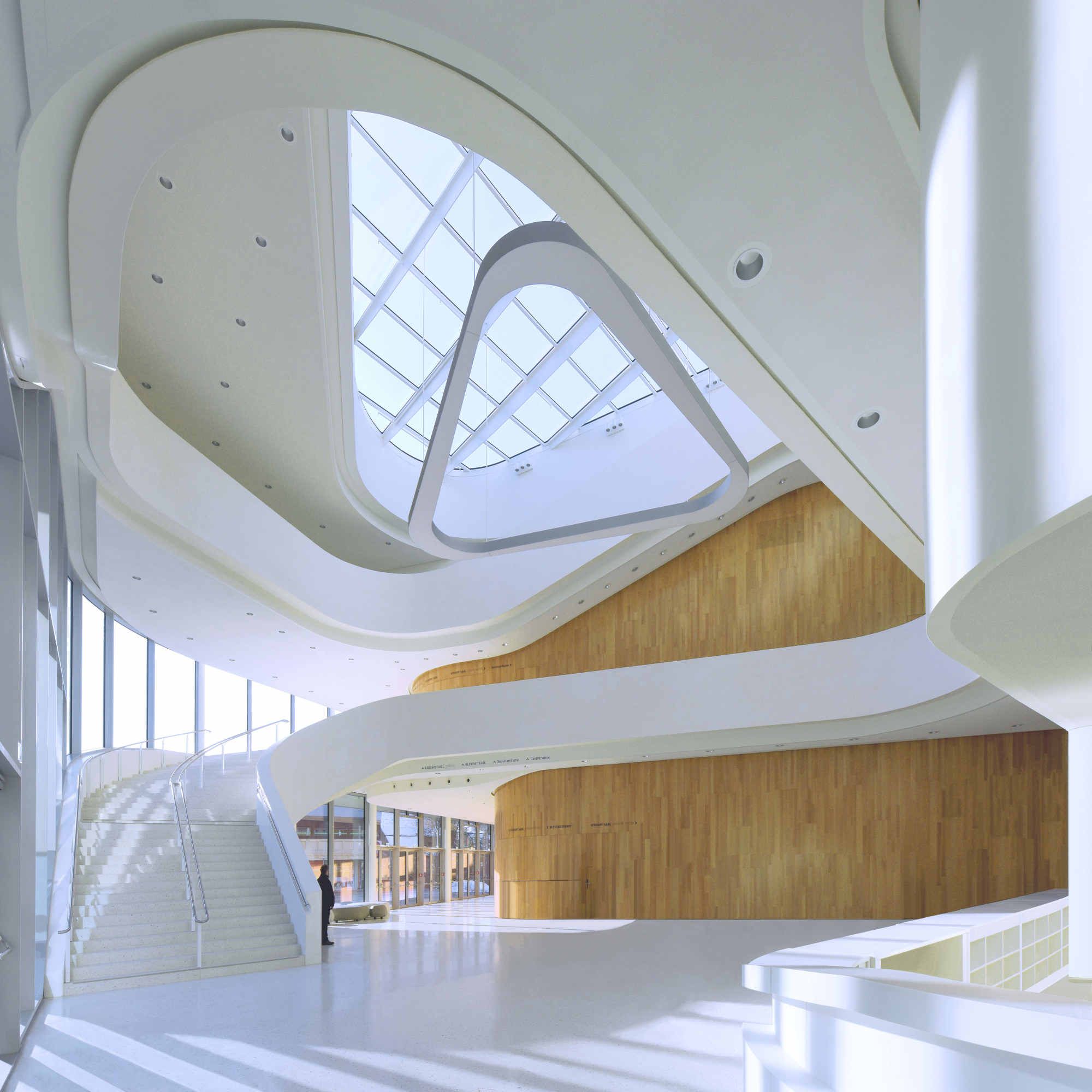
At the heart of the 6600 m2 culture and congress centre is a 10-metre-tall Great Hall that can seat over 1100 people. Above the hall, the building houses a number of seminar and event spaces ranging in size between 25 and 695 m2 for congresses and talks as well as seminars and concerts. For the building technology, the architects opted for a KNX system with a powerful Gira FacilityServer. The system was completed with Gira pushbutton sensors for convenient operation of all of the systems in the building.
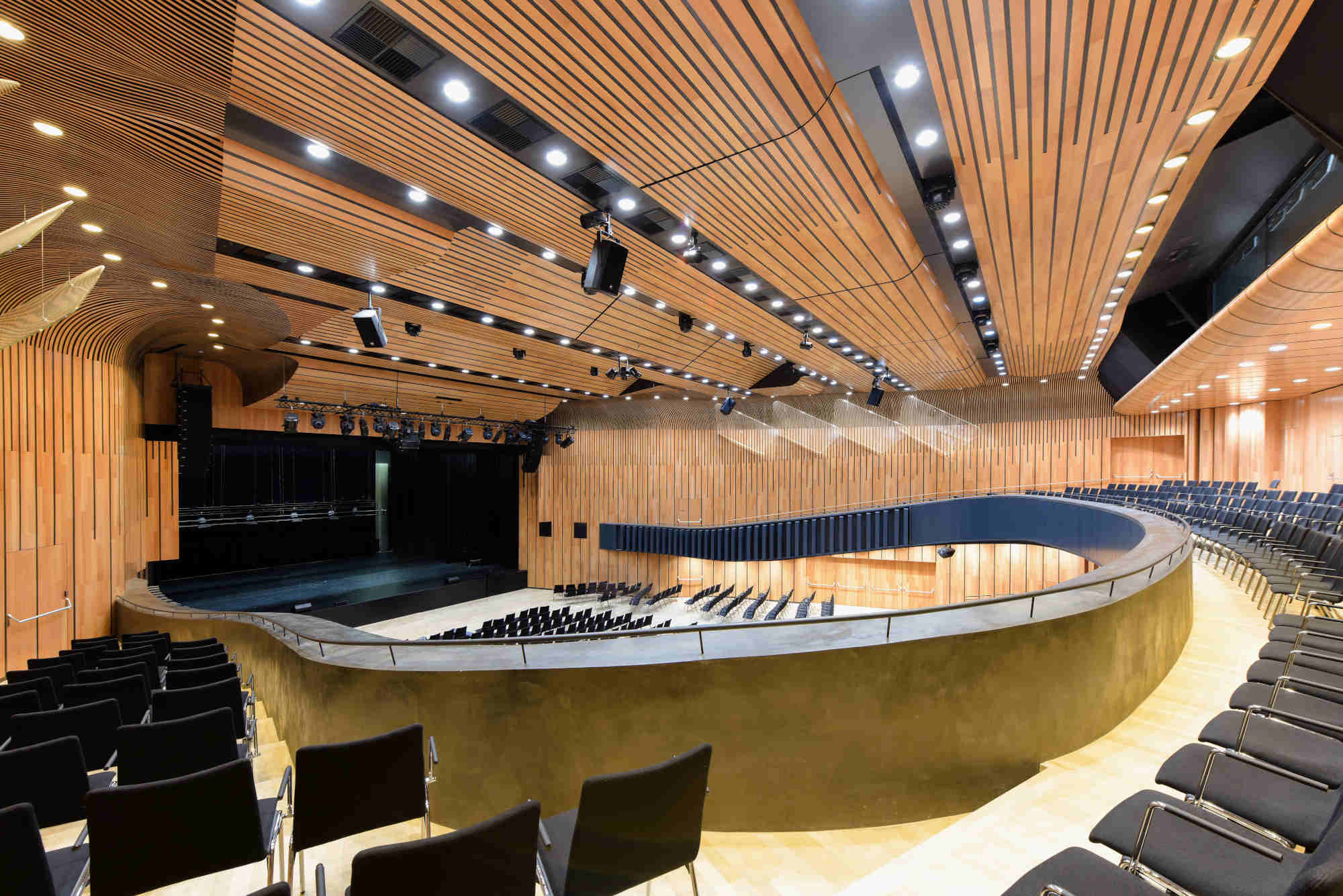
Environmental and aesthetic considerations played a major role in the planning process: Paints, colours and insulating materials were chosen based on their environmental credentials. The walls of the seminar and management rooms are white; only the Great Hall is clad in pear wood. The Small Hall is painted in gold, while the multipurpose room on the ground floor was painted in bronze. In these areas, the floor is covered with white oak strip parquet. The Gira E2 design line in pure white is the finishing touch to the interior design concept.
The building is supplied with energy from renewable sources. When the lift travels down, it generates energy; a groundwater pump is used to regulate the temperature of the building. The centre also has its own photovoltaic system. With all of these design measures integrated into the building, the Montforthaus uses around 50 per cent less energy than its predecessor and has been certified as a "Green & Smart Building".
