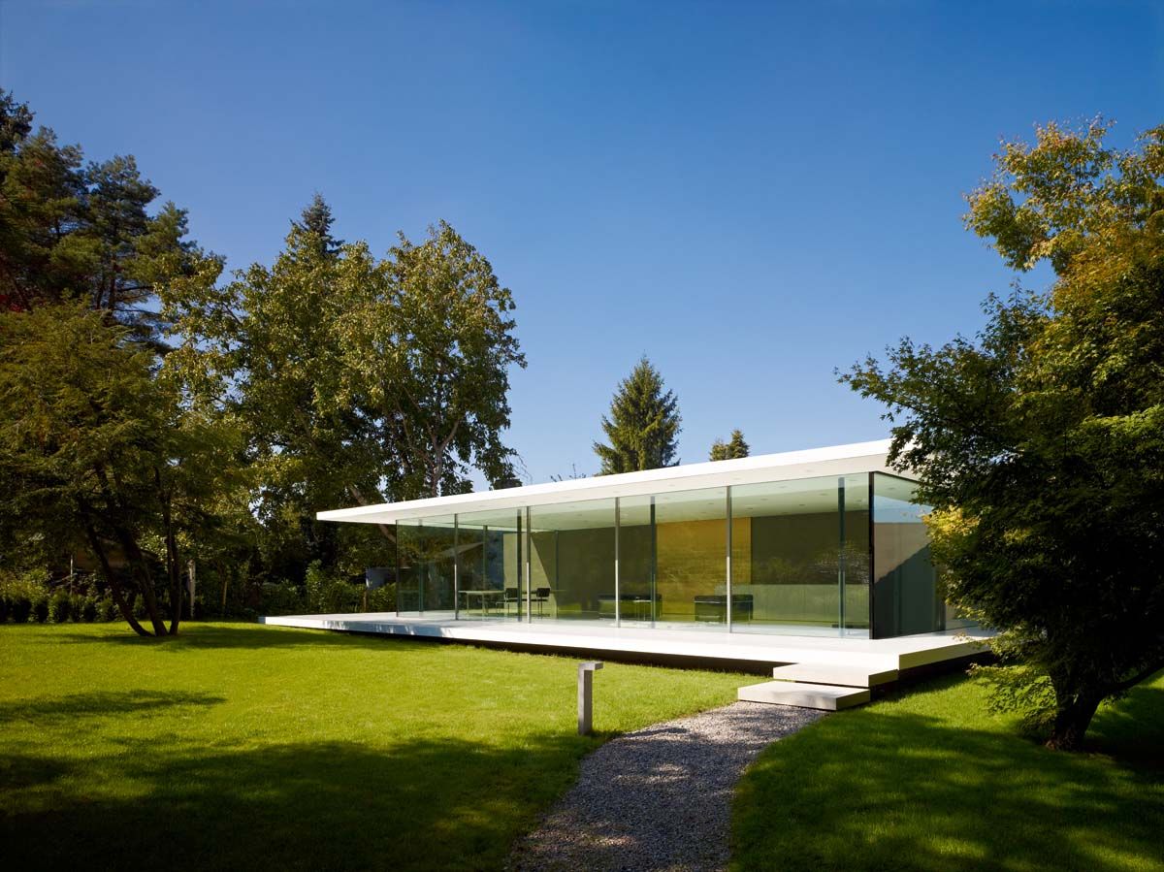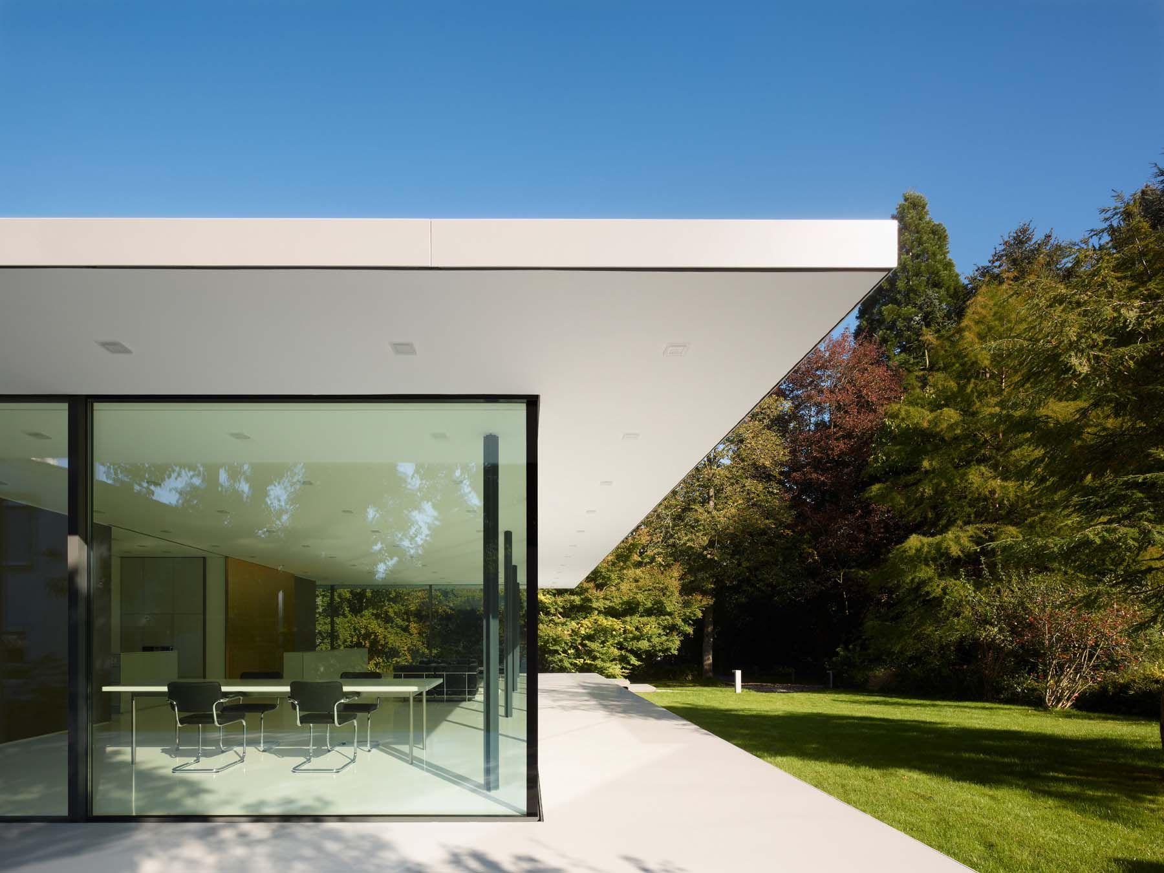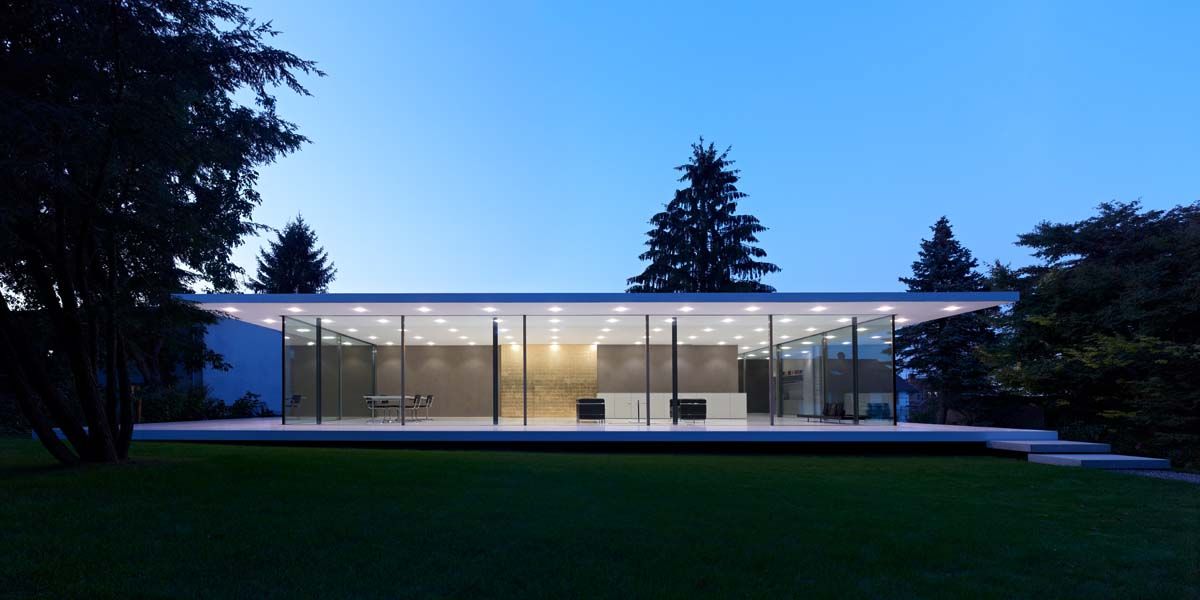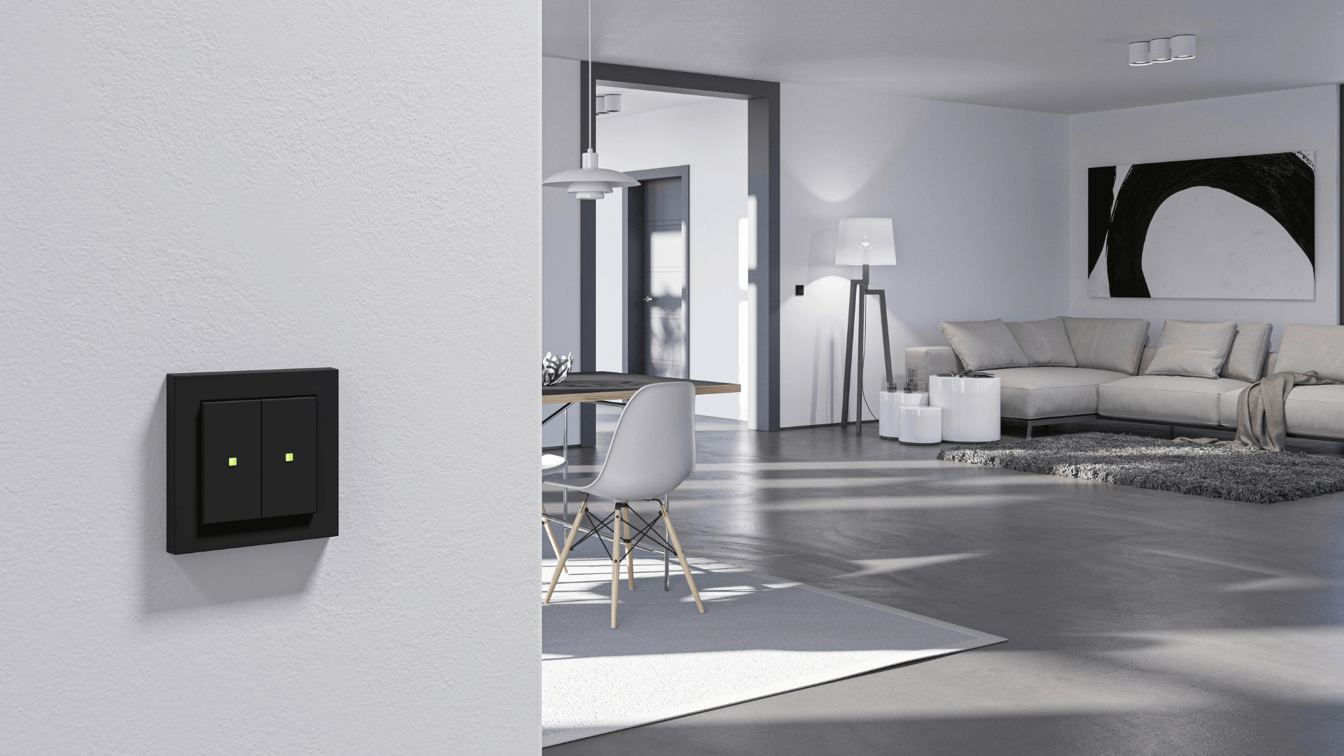A builder couple decided on an exclusive building site for a single-family house of superlatives, planned by renowned architect Werner Sobek from Stuttgart.
Minimalism
Biberach County is located in the middle of Upper Swabia, in the heart of baroque heaven. And there is a good reason for this. The picturesque county is known for its historic monasteries, churches, and chapels. However, Biberach is also characterised by its charming surrounding countryside. Residents also appreciate the city's high standard of living and recreational value. It was not without reason that the builder couple decided on an exclusive building site for a single-family house of superlatives, built by renowned architect Werner Sobek from Stuttgart.

The occupants and visitors use a private road to reach the home, which is hidden from view by high trees and shrubbery. A flat roof and large open terrace promise many hours of relaxation in summer. A courtyard patio protected by the protruding flat roof provides a fluid transition from indoors to outdoors. Thanks to a continuous glass façade, the eastern, southern, and western sides have a completely transparent design, while the northern side is closed.

The linear villa consists of two stories covering a total of 182 m2, with a lower story which houses the secondary rooms and is entirely recessed into the ground. A two-car garage connected directly to the cellar was constructed in the north. A staircase leads from the lower story to the living areas in the ground floor. From their living room, the occupants have a fantastic view of the green surroundings through the glass façades.
Comfortable furnishings in a minimalist style were very important to the builders. Black leather furniture sets accents, while a small but practical kitchen island is seamlessly connected to the dining area. A wall with golden tiling acts as an eye-catching and attractive visual partition. The private area containing a bedroom, closet, and bathroom is located behind the interior wall. Werner Sobek selected the Gira E2 design line to match the entire ensemble because the line's reduced design and clear form ideally suit the interior design concept. The occupants' specifications included a sophisticated energy concept, in addition to maximum convenience in a minimalistic style. It was necessary to ensure that the energy required to operate the building came from renewable sources. Geothermal heat recovery with a heat pump provides hot water, as well as heating and cooling energy. The entire roof surface is equipped with a photovoltaic system which produces more electricity than the house consumes in an average year.

