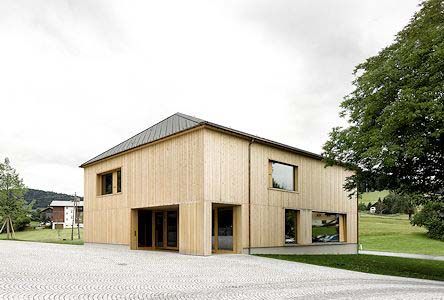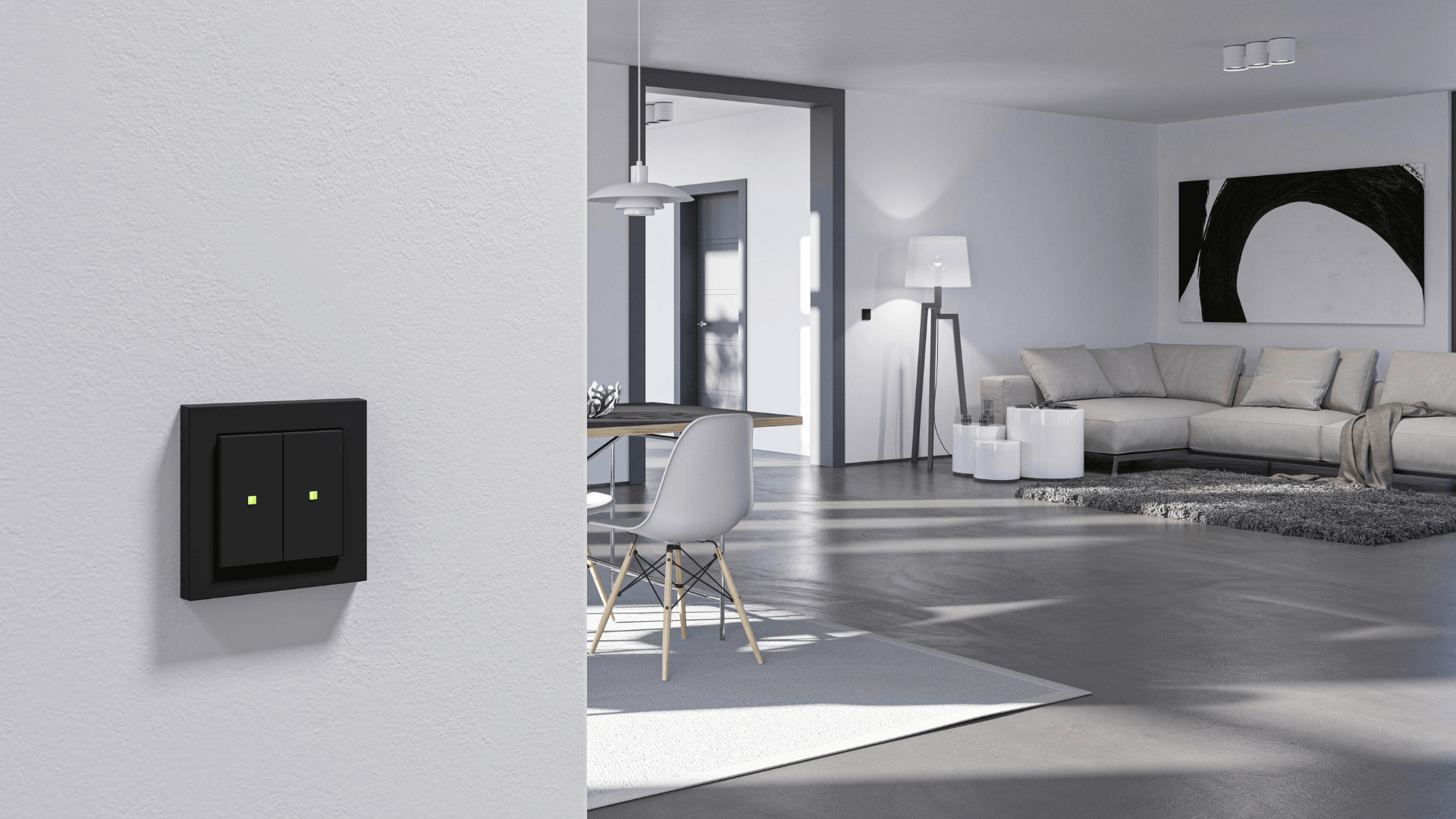To inject new life into the centre of Krumbach, a new rectory and multipurpose cultural building was constructed.
Connected to nature.
Over the past few decades, the town – which is home to 1000 people – has developed a strong appreciation for architecture, craftsmanship and design. As part of a town centre study, the local authorities in Krumbach im Bregenzerwald engaged architects Bernardo Bader, Bechter Zaffignani and Hermann Kaufmann. During the initial phase of the project, the old Alpine dairy was demolished, along with the old rectory, which no longer met modern-day needs. A new build was the solution – comprised not only of a rectory, but also a multipurpose cultural building. The new building incorporates a church hall, the rectory offices and accommodation, a library and a rehearsal room for the music society and choir. The many diverse uses of the building attracts people to the centre of the town and injects new life into the area.
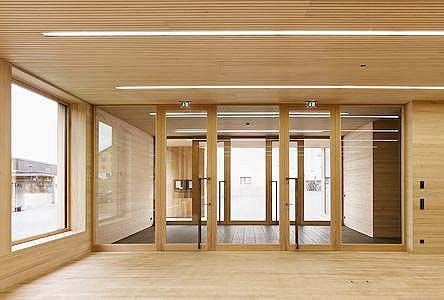
The architect team based the new building on its predecessor: The shape of the roof alone is very similar to the historic building that once occupied the site. The main architectural requirement was that the building had to fit harmoniously into the existing town centre landscape. The resulting building is sleek and self-confident, with rooms that are logically laid out according to their functions. On the ground floor, which has floor-to-ceiling windows, the public facilities, kitchen and offices are located at the sides. The open staircase leads to the library, the rectory accommodation on the top floor and the music rehearsal rooms in the basement.
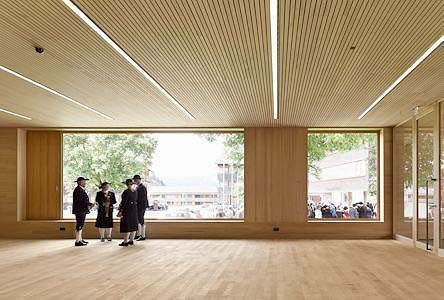
The team of architects placed high value on local craftsmanship in the design. The majority of the companies contracted to complete work on the building are located within a radius of less than 30 kilometres. Wood – primarily sourced from local publicly owned forests – was the preferred construction material. The spruce tongue-and-groove cladding with varying panel widths gives depth to the façade. The window frames are also made from spruce. Inside, silver fir dominates; the oak flooring is the only element to deviate from the material concept. To cope with the high expected footfall, the flooring in the entrance hall is made of natural stone: The architects opted for an earth-coloured granite that harmonises with the wood. The Gira E2 design line was chosen for the building's switches. This design line combines minimalist design with long-lasting materials.
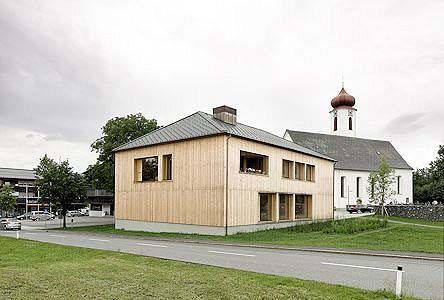
Krumbach rectory was nominated for the ZV Client's Prize in 2016. Since 1967, the Central Association of Austrian Architects (ZV) has awarded the ZV Client's Prize annually. The key award criteria include both the architectural design and the positive impact of the building on the environment in which it is located. Winning projects must also demonstrate harmonious and effective partnership between the architect and client. The rectory won first prize together with the architect team for the "Constructive Alps", an international architecture prize. First place was also awarded to the client and architects in the 2015 Vorarlberg wooden architecture prize.
