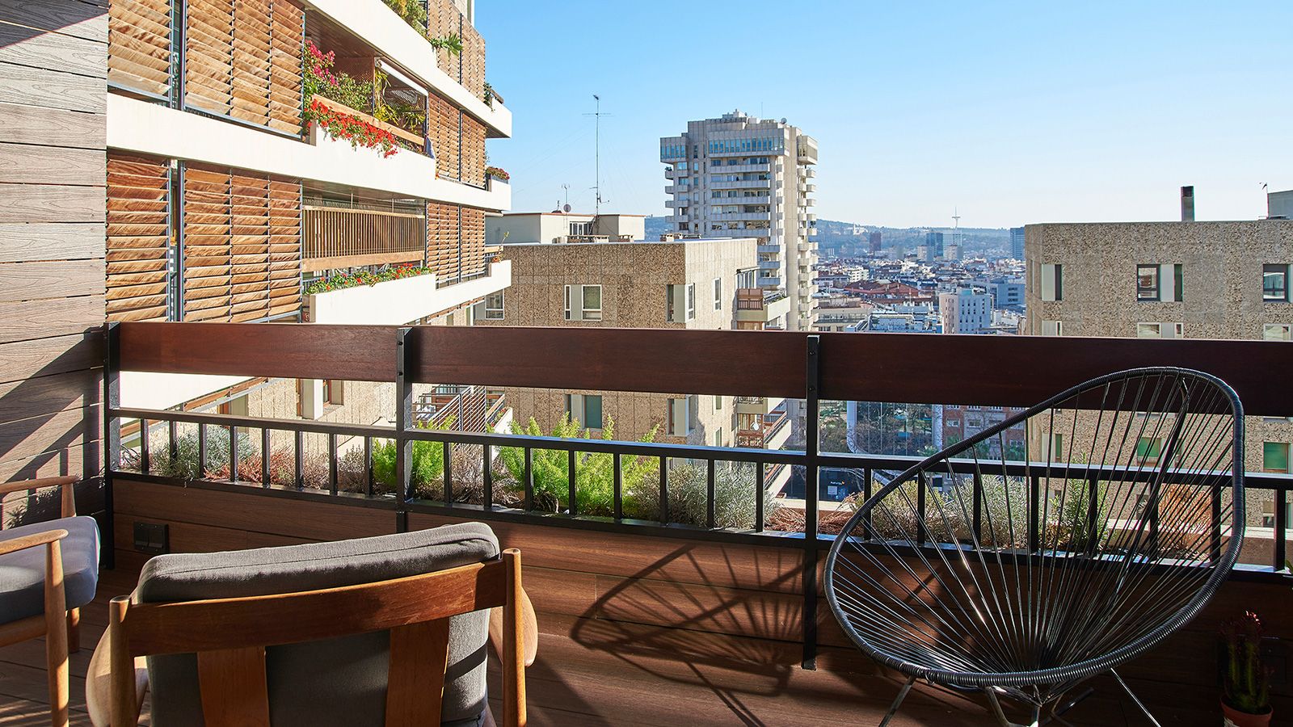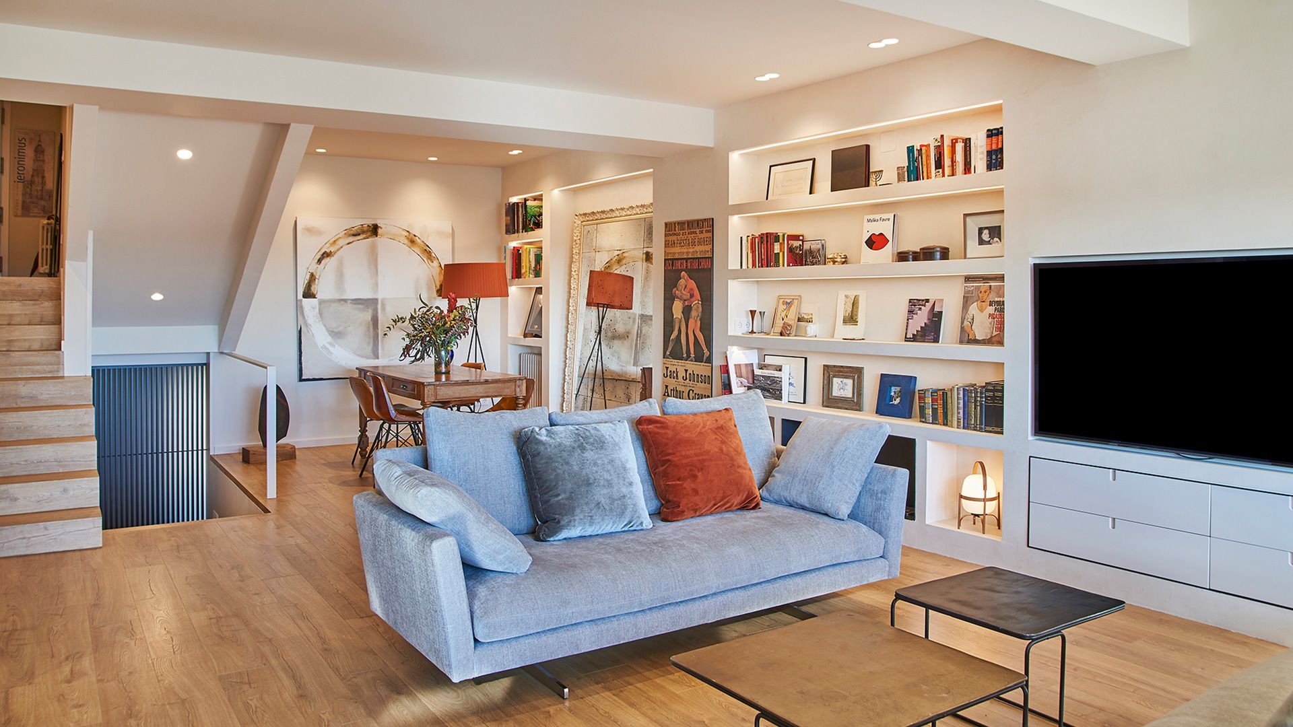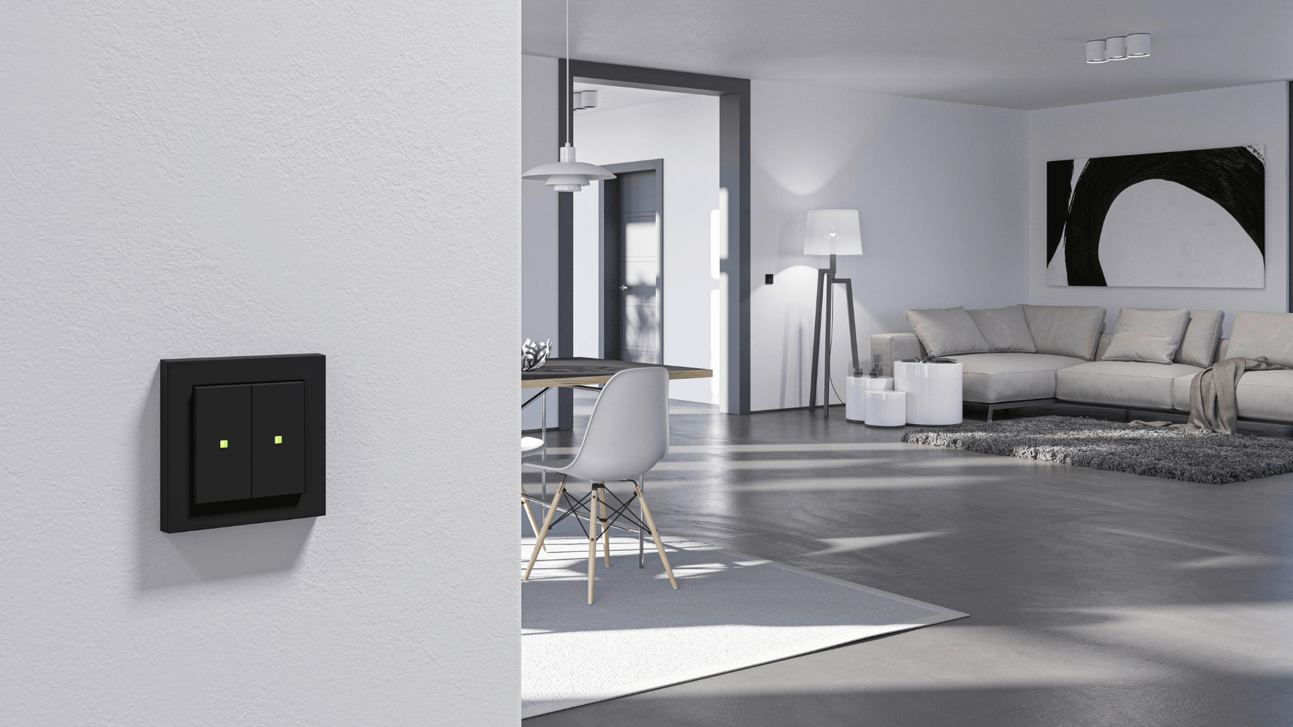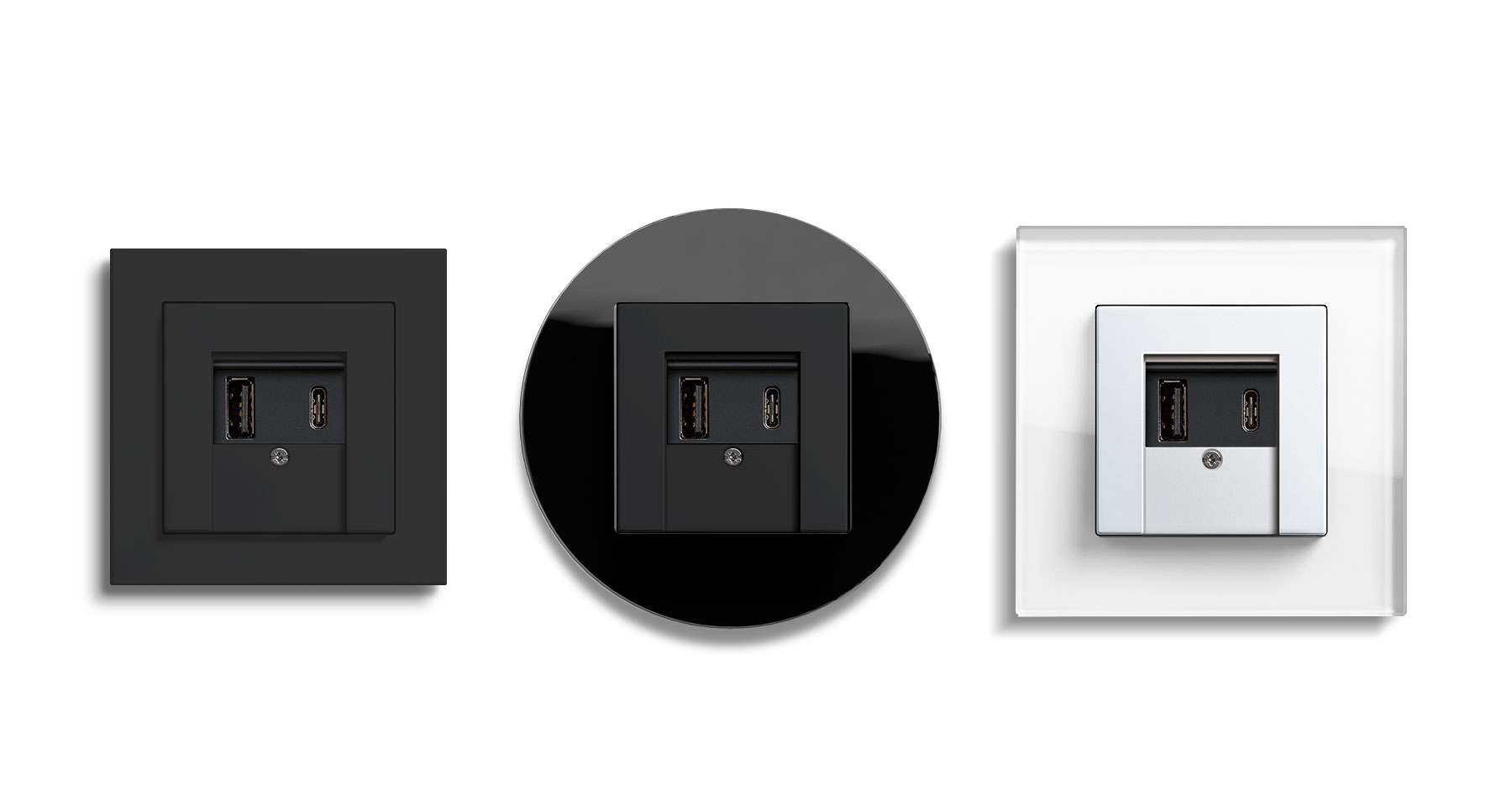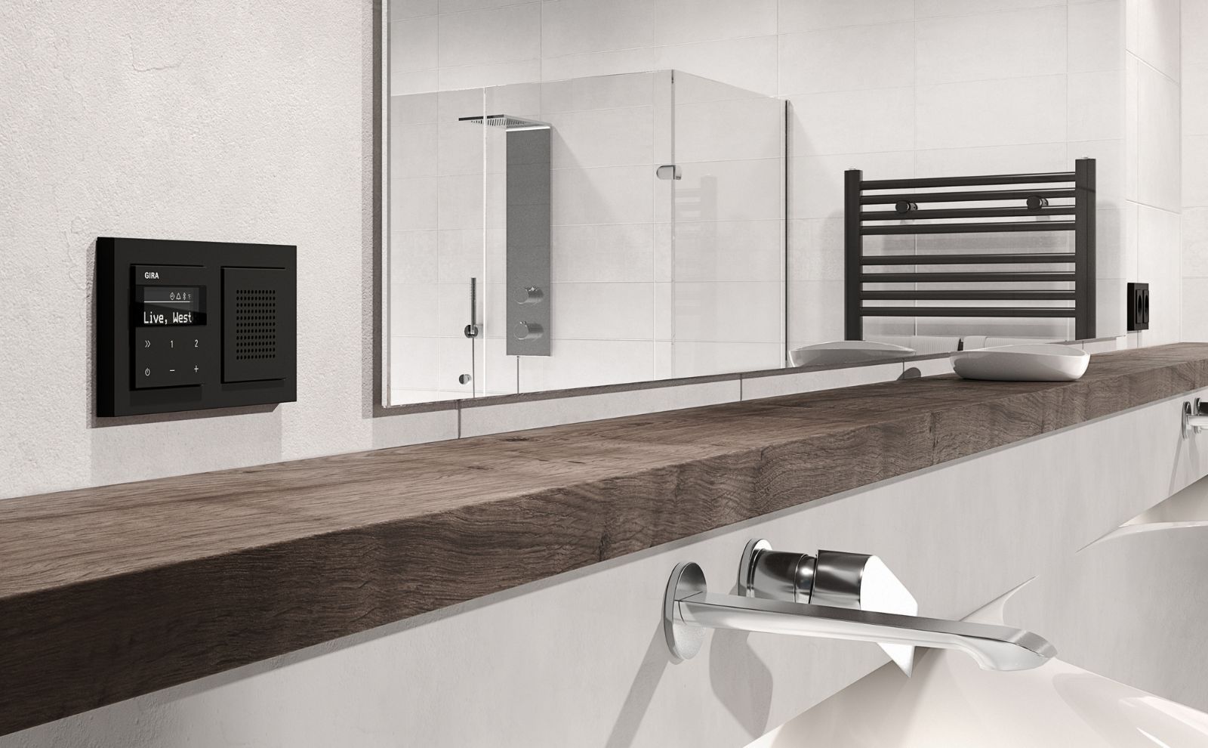In redesigning the interior of a high-rise apartment above the rooftops of the Catalan metropolis Barcelona, the planners at Estudio Escobedo used just a few clever tricks to make significant changes and create a bright paradise for living in.
More light
The 190 m2 multi-level apartment is on the 14th floor of a high-rise building on Avenida Diagonal, one of the city’s most famous boulevards, and offers excellent views. However, the owners wanted a contemporary redesign and above all more light, right into the farthest reaches of the spacious rooms. The architects responded to this request by simply opening up the entire exterior of the living area with floor-to-ceiling glazing and two sliding doors onto the balcony in front. This provides an easy exit and lets plenty of daylight inside.
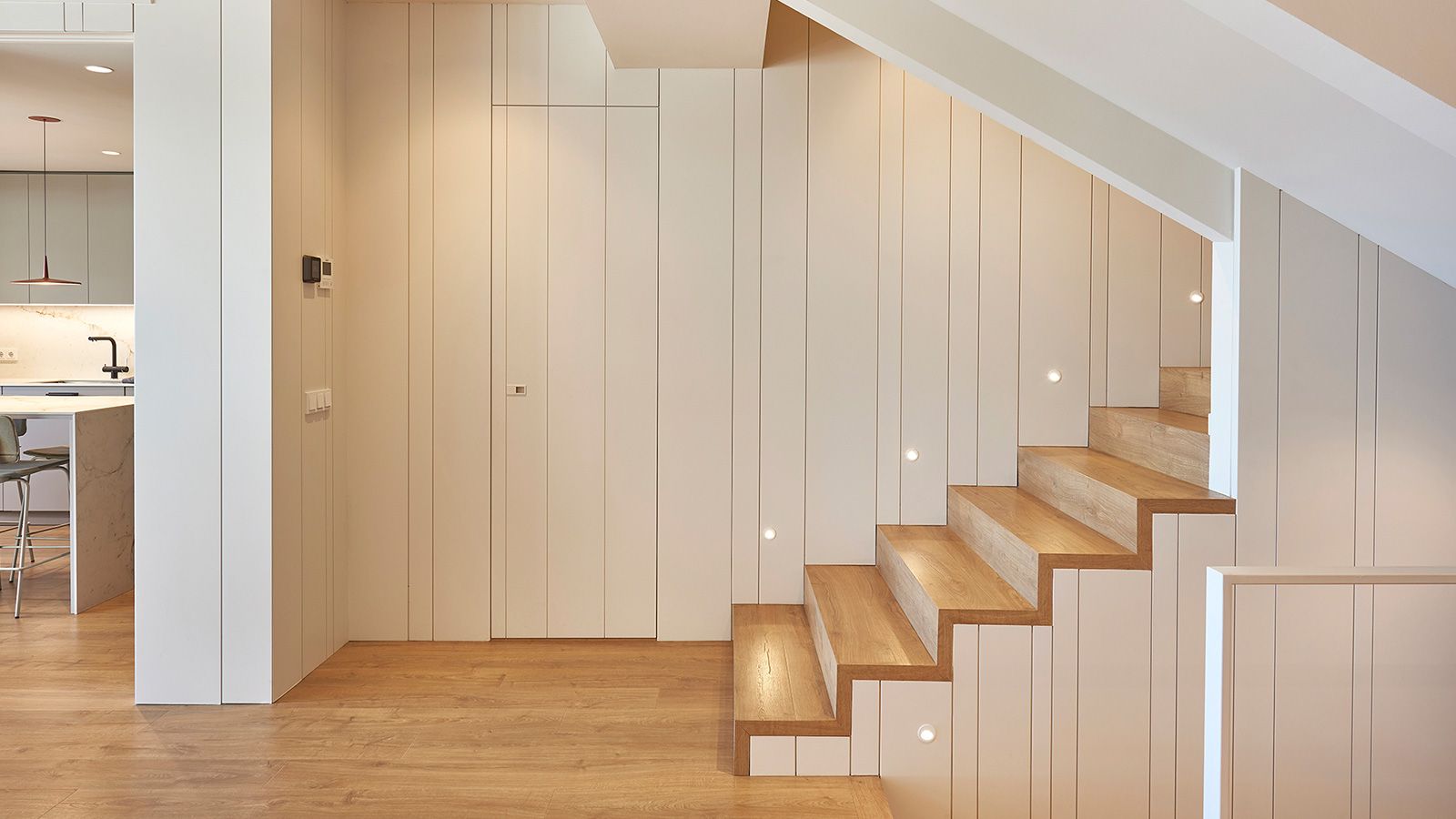
The hidden kitchen
Another challenge was what to do with the kitchen. Should it be a culinary focal point and an integral part of a large common space? Or should food be cooked and snacks eaten away from the elegant living room? The architects’ answer was unambiguously ambiguous: both! They installed four sliding doors with translucent vertical slats which can either be used to completely or partially separate the cooking and living areas – or to simply act as design elements. This creates a special, dynamic space that changes its appearance completely according to the situation.
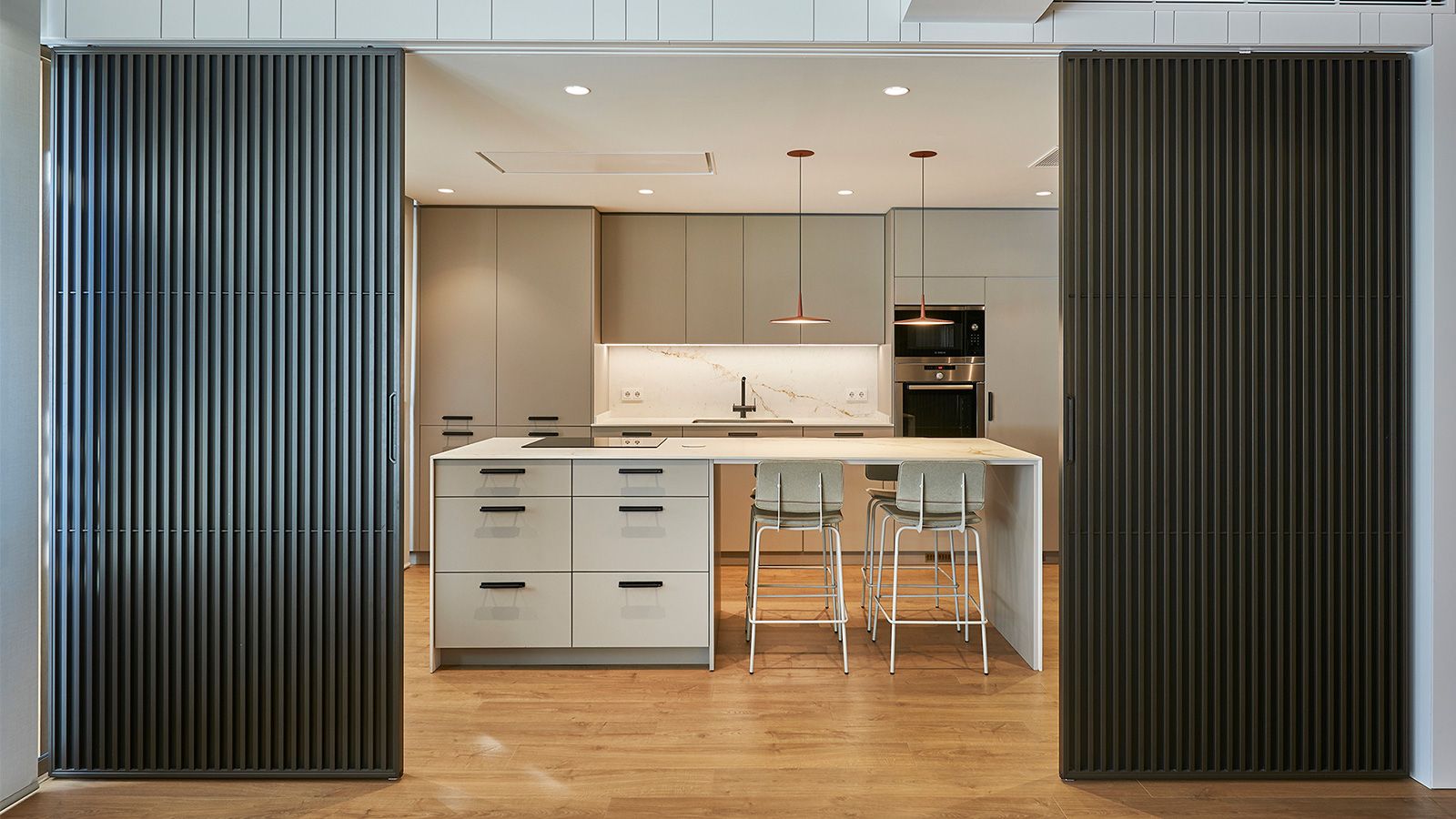
Unfussy, simple, elegant
In addition to the major functional features of the windows and sliding doors, the architects at Estudio Escobedo developed an interior with a very consistent, linear and simple style. This includes a kitchen with cubical austerity, striking light-dark contrasts and very high-class furniture. The handles are plain and the hanging lamps are as unobtrusive as possible. In the living room, the built-in shelves are made to measure, and the TV also disappears flush into a wall niche. And there’s an additional little treat waiting at the staircase, where a door to the bathroom is almost invisibly integrated into the wall panelling. The switches and socket outlets from the Gira E2 design line are also pure white matt for this sophisticated yet stylistically restrained ambience. An unfussy functional yet elegant world which invites you to dream of living in it.
