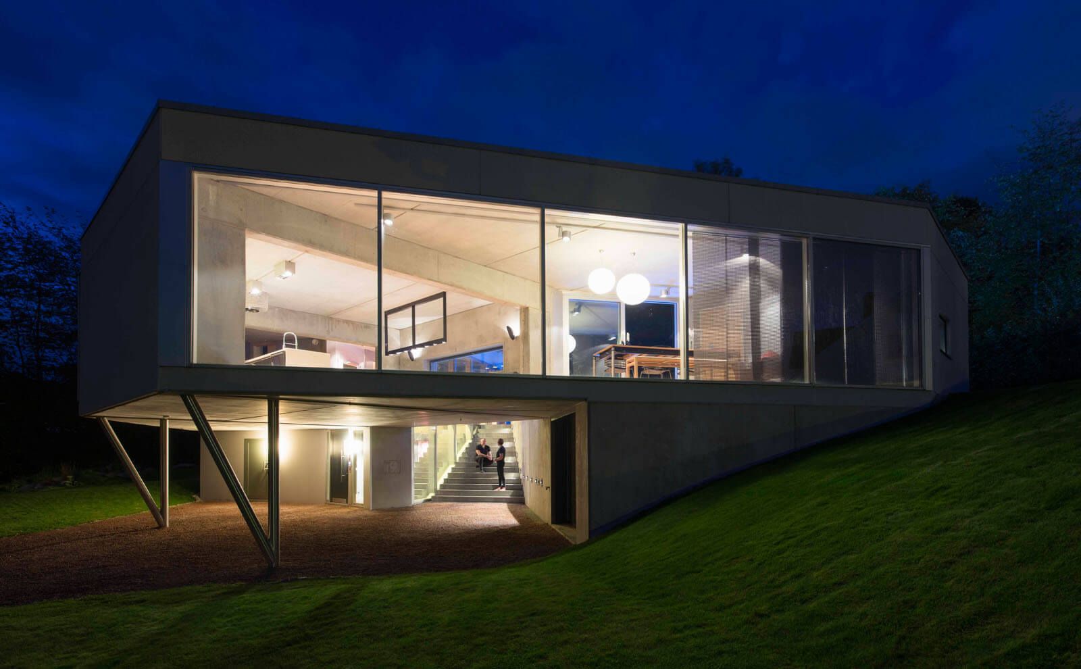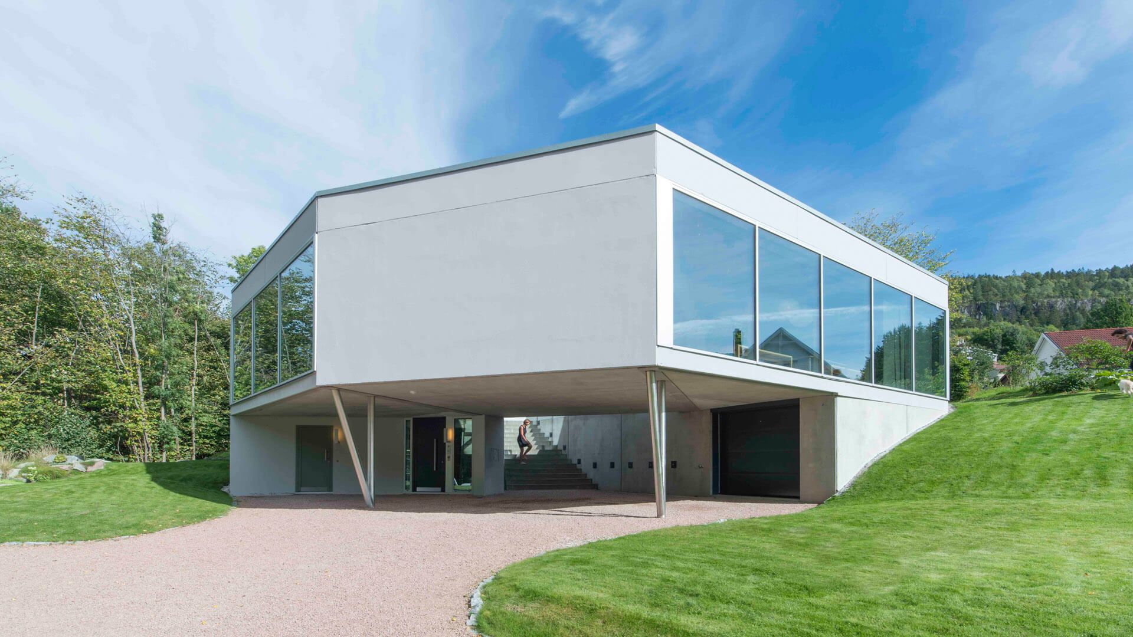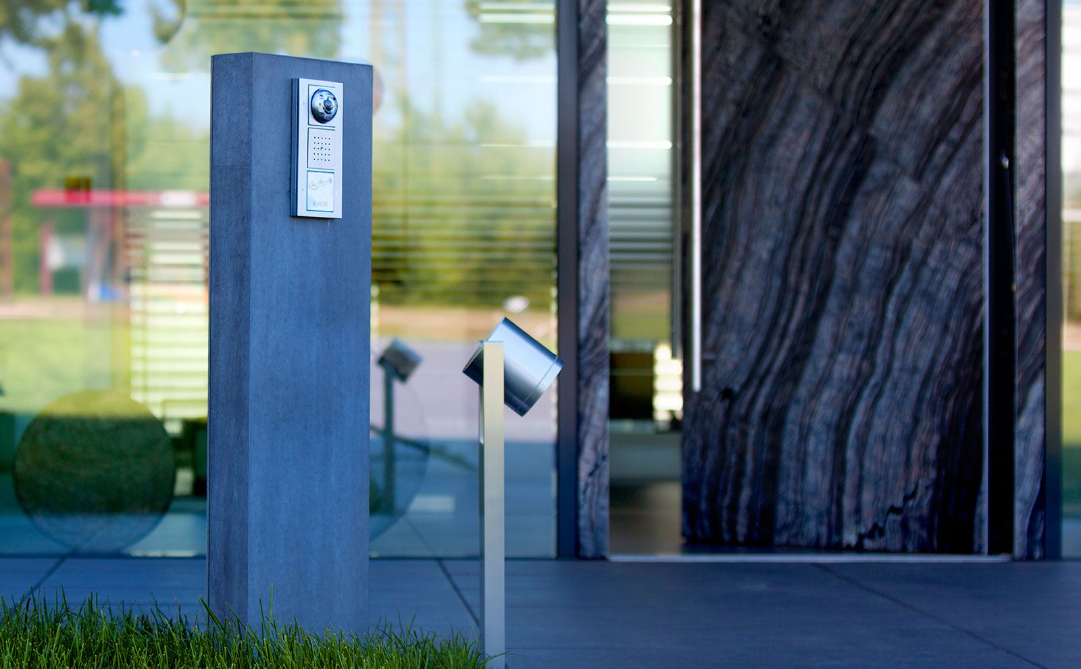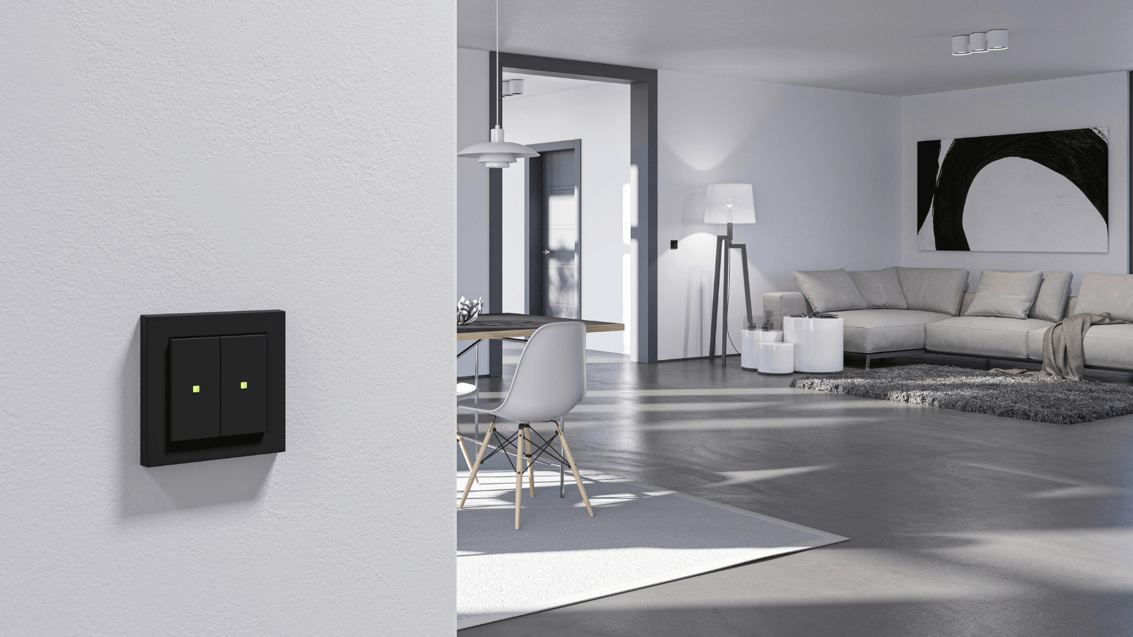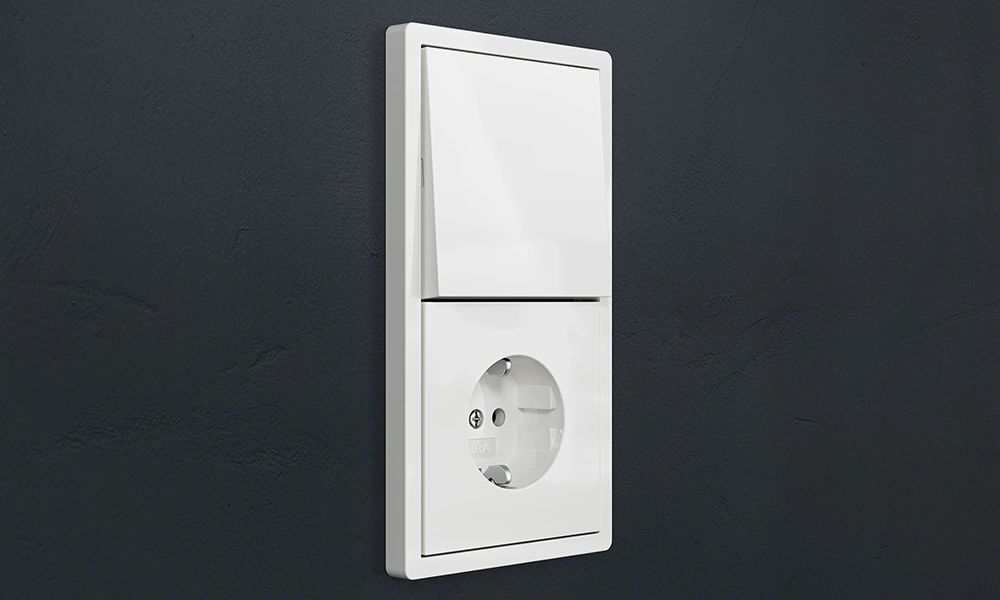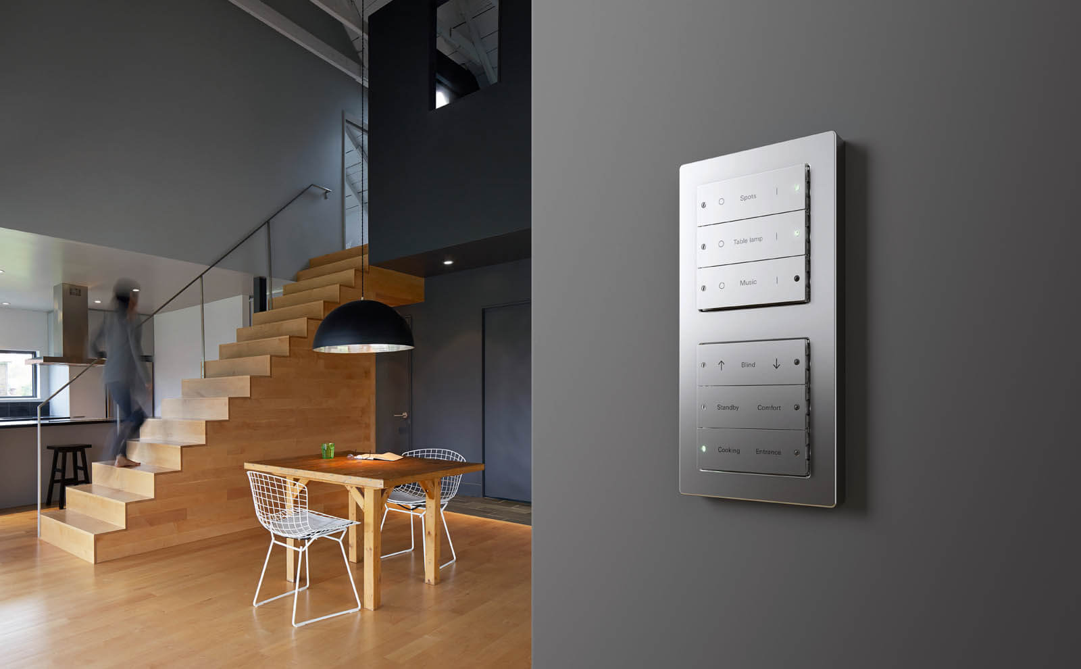The Oslo-based architectural practice SPACEGROUP designed a special residential bungalow in the Norwegian capital for a family with a disabled daughter. The stylistically reduced Hammerbakken House attracts attention due to its strict organisation, primarily based on the living environment of its residents. The philosophy of the living machine à la Corbusier is brought into the 21st century.
Pool as the focal point.
The house with its flat roof is partially supported by pillars and has a basement with a granny annexe and the actual living area above it. This has a U shape and surrounds a training swimming pool. Inside, an open, seamless sequence of social areas connects various "private units," i.e. bedrooms with attached bathrooms. The social centrepiece is the cooking and dining area at the top of the floor plan.
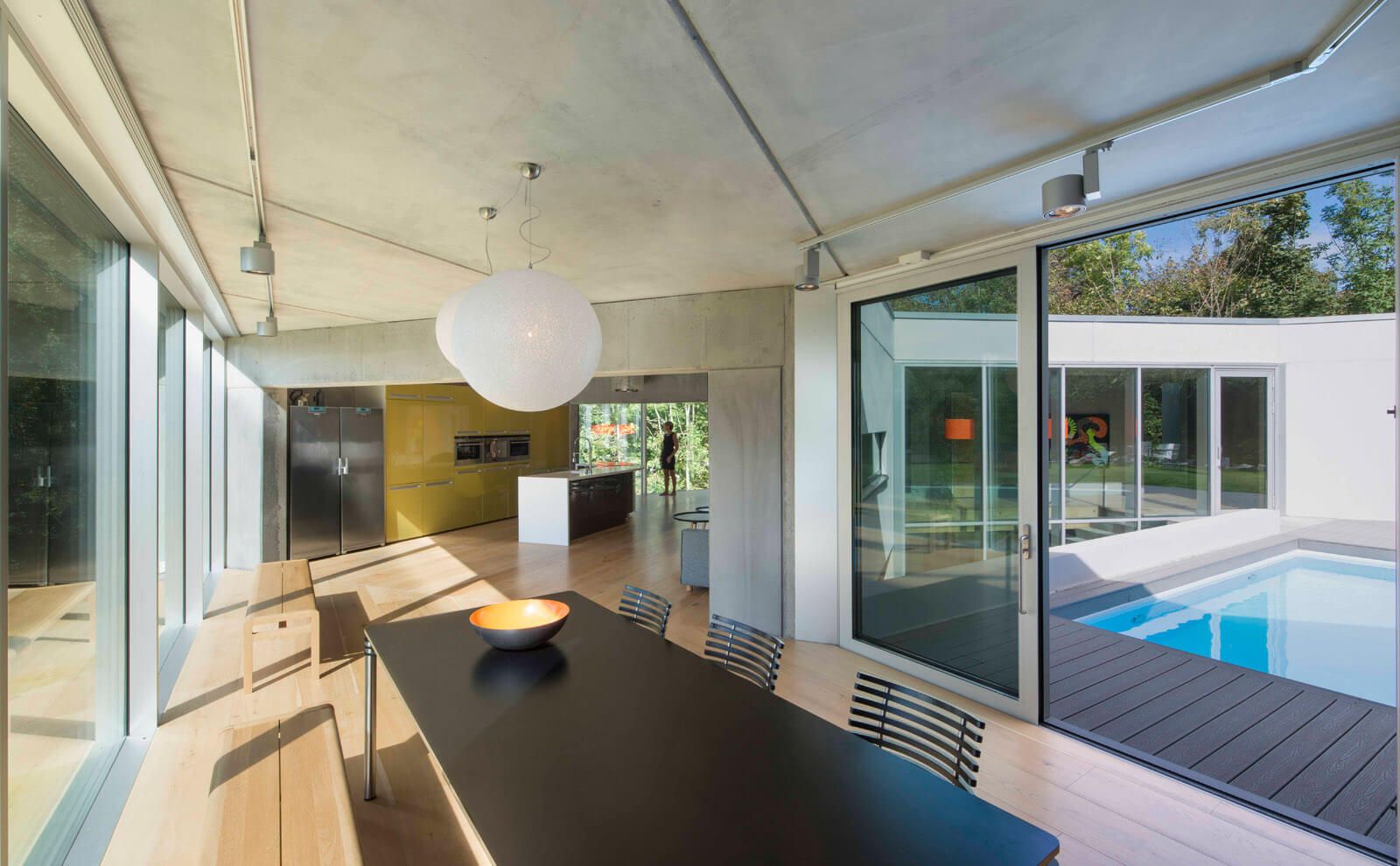
Reduction to the essentials.
Robust exposed concrete was the material of choice for the exterior shell, and the architects explicitly dispensed with playful details. Yet despite its grey severity, the house does not look like a foreign object at the hilly location. On the contrary, it gives an invitingly open impression. This is ensured by its transparency with large glass fronts or the wide external staircase that leads from the driveway in the basement to the terrace on the ground floor – as an alternative to the lift and the other staircase in the building.
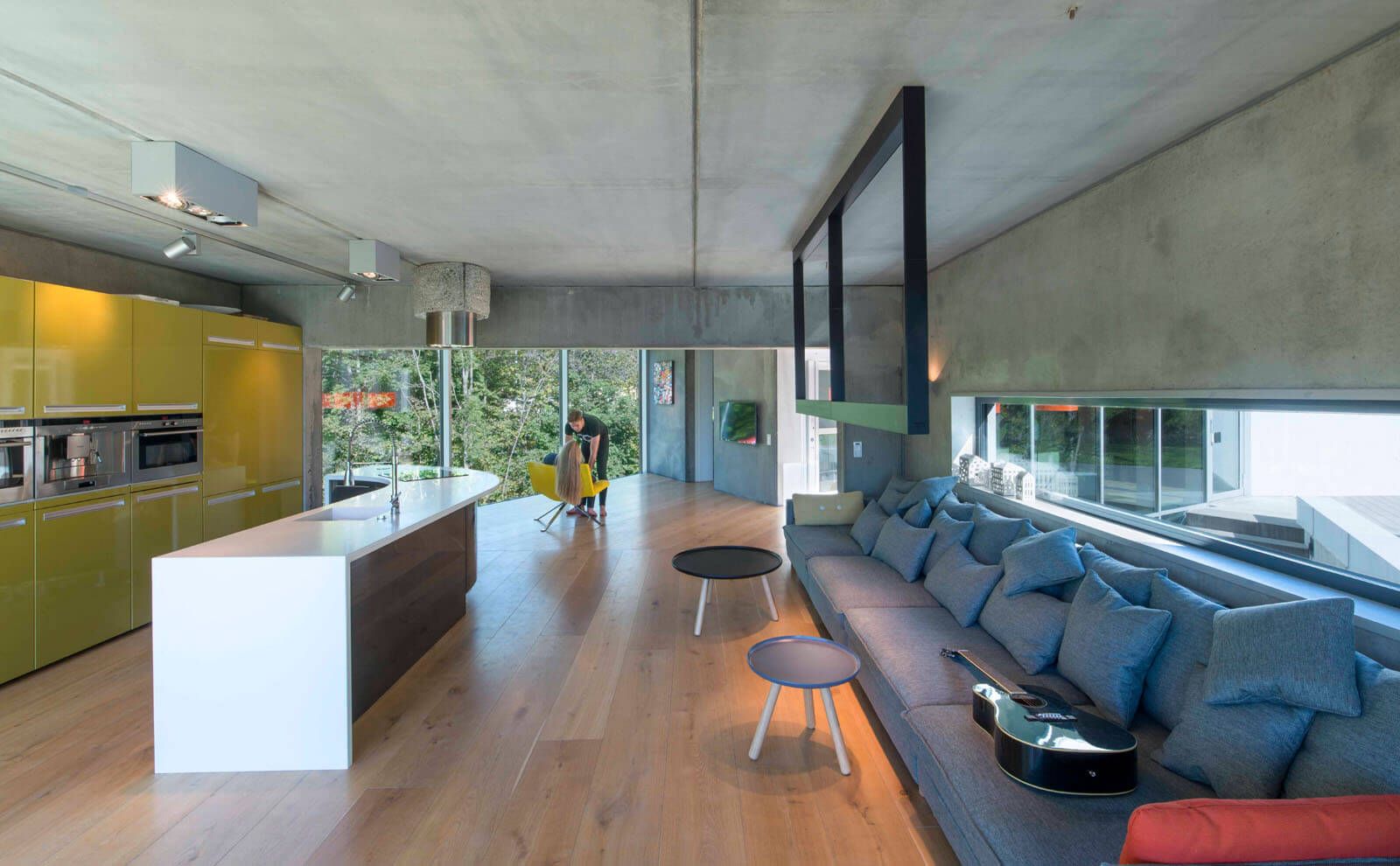
Scandinavian class.
The design of the kitchen and social areas is Scandinavian in accordance with the location: straightforward, likeable and easily accessible. Raw concrete ceilings with exposed installations are contrasted with natural, warm wood tones, bold colour contrasts and an exuberant sofa environment. The reduced style is matched by the Gira E2 silk matt switches and the convenient pushbutton sensor 3. The Gira door station, meanwhile, ensures door communication – effectively, functionally and with style, just like the entire house.
