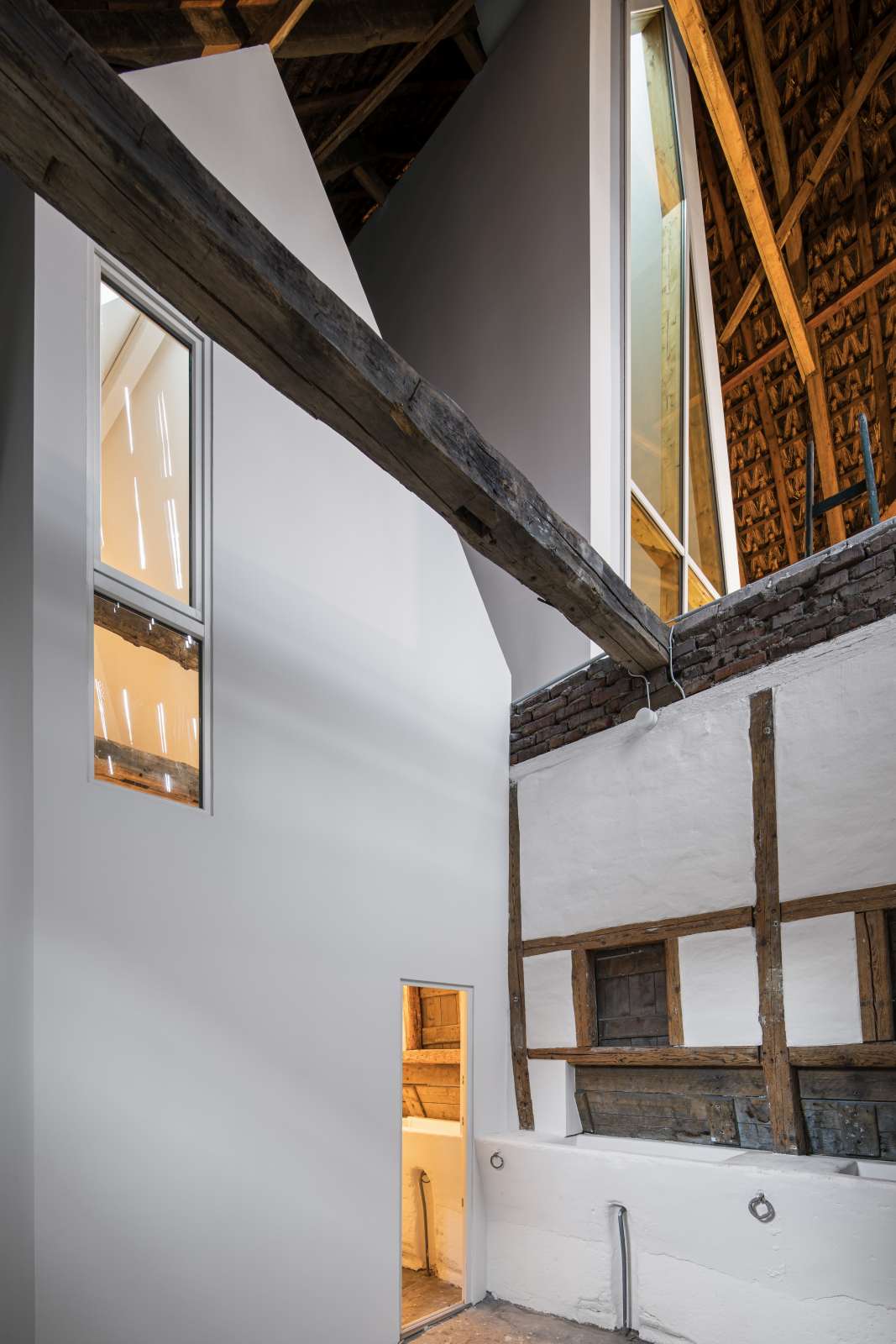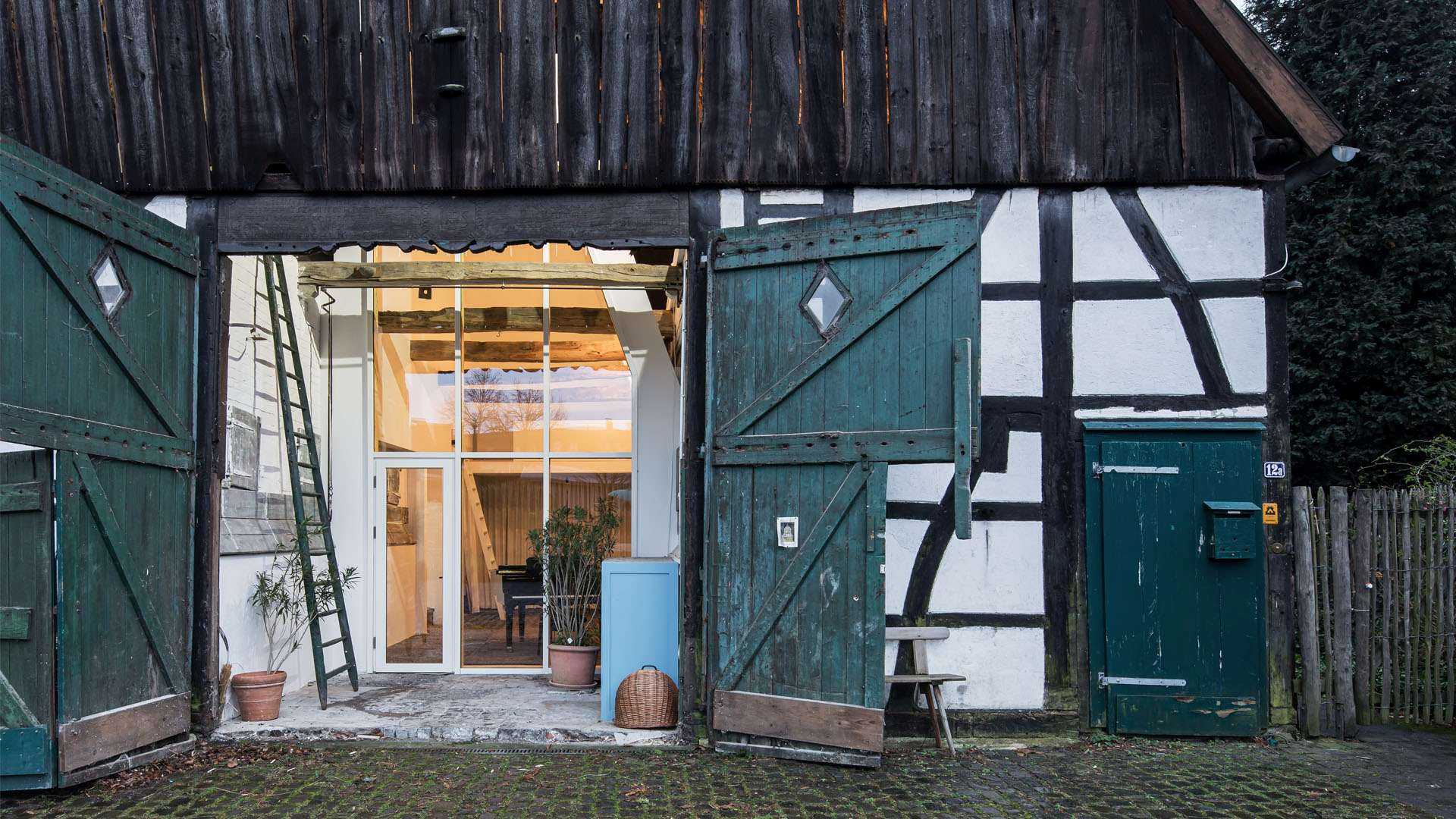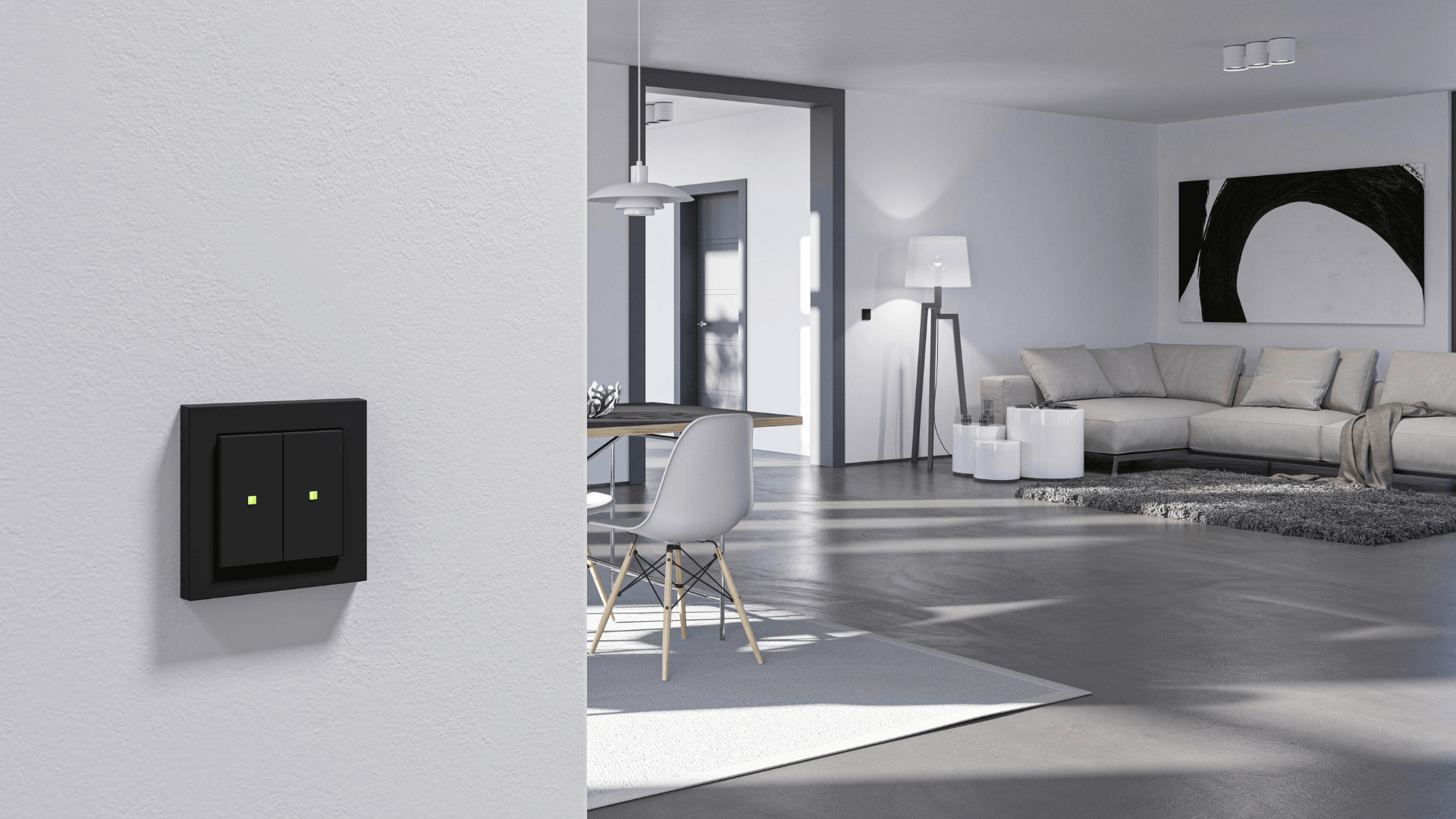This 18th century barn house now serves as a residence for a family of musicians. It’s architecture provides ample space for an eleven-metre high music studio which blends harmoniously into the surrounding living areas.
From a farmhouse to a house of music.
The listed Dortmannhof located in Essen-Katernberg is a typical 18th century barn house. This was a common architectural style for the Essen region at the time. Both family living areas and a barn were combined under a single roof in a compact structure. Today the house is no longer inhabited by farmers and instead is home to a young family of musicians. To meet their needs, an eleven metre high music studio was added to the middle of three parallel barn rooms. An additional guest house with a separate entrance was built in the eastern barn and a large additional bathroom in the western barn.
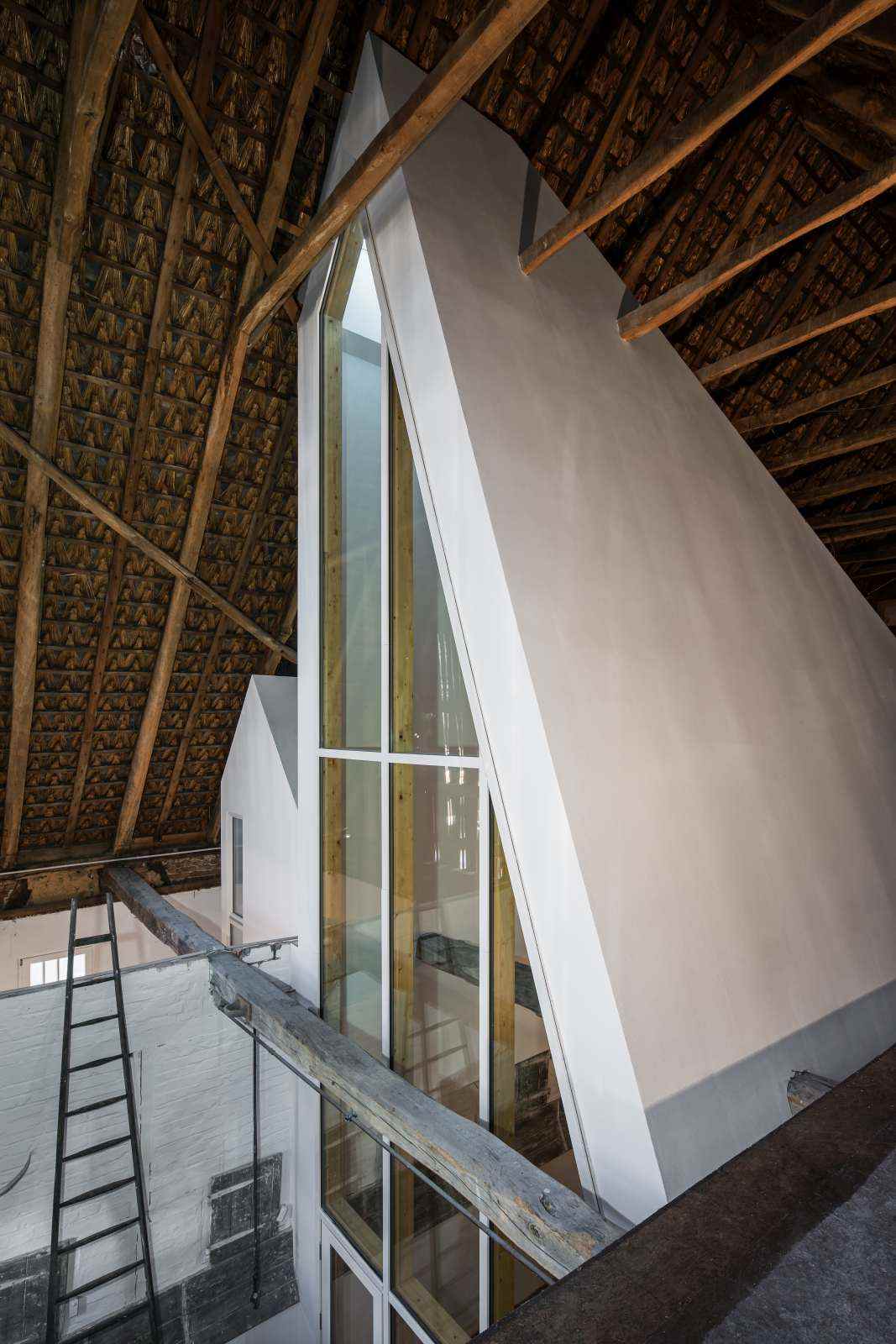
Where agricultural charm & creative family life meet.
The building’s new rooms are kept high and narrow. Large, north-facing windows let ample daylight flow through the old perforated walls which were originally intended to ventilate the hay. The historical building has several entrances and internal connections designed to aid various agricultural activities. This aspect has been kept so that family life, creativity and work can continue to coexist.
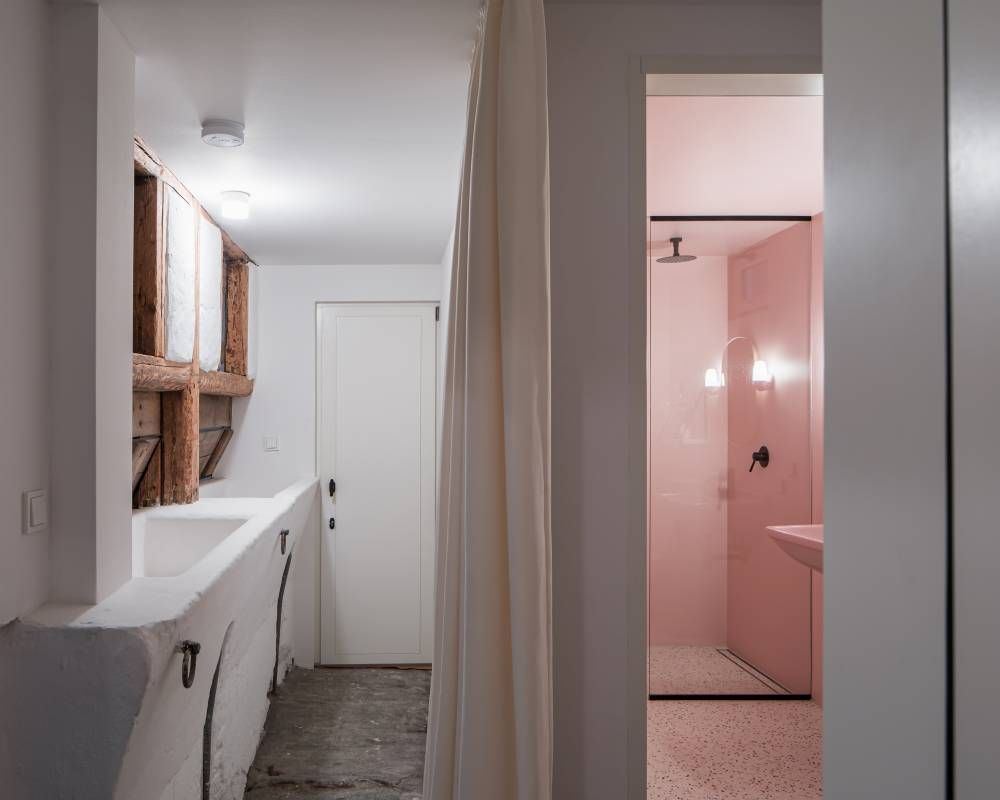
Habitable furniture as extension elements.
The new internal extension elements of the building were built as oversized, habitable furniture. Elements can be removed at any time to restore the building to its historical appearance. Architect Sigurd Larsen demonstrates how it sometimes takes only a few minor changes to adapt unconventional rooms to today’s requirements.
