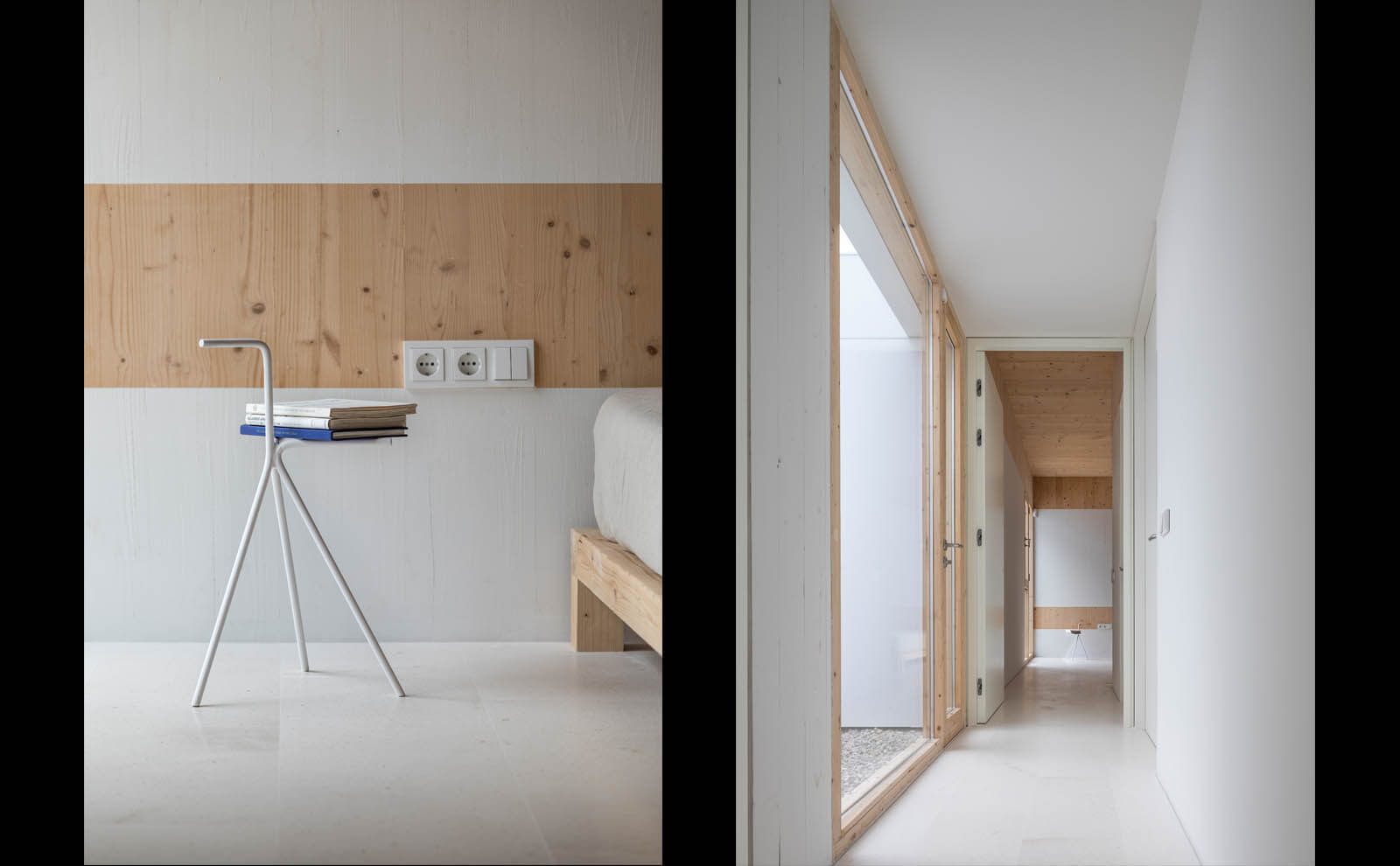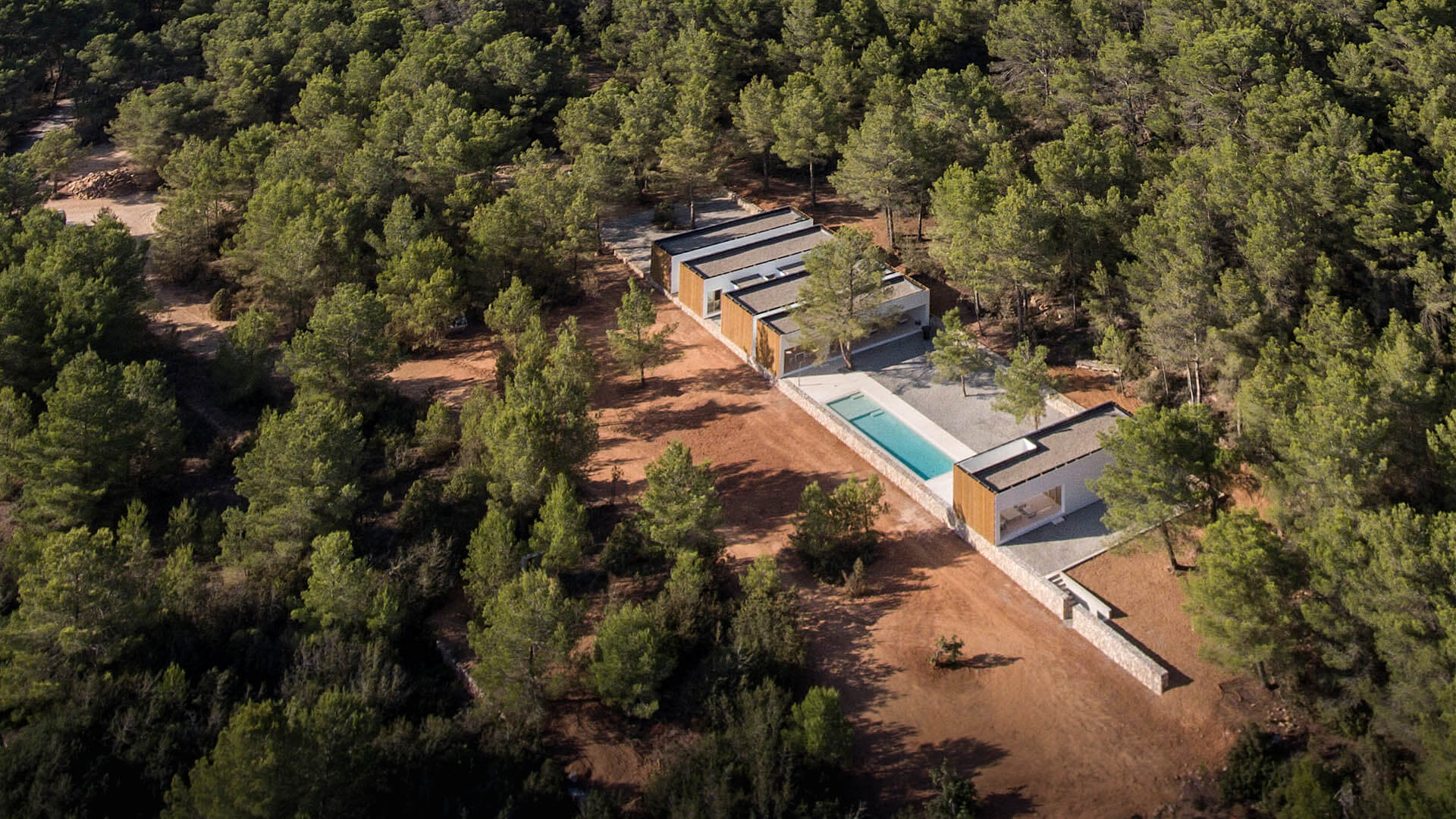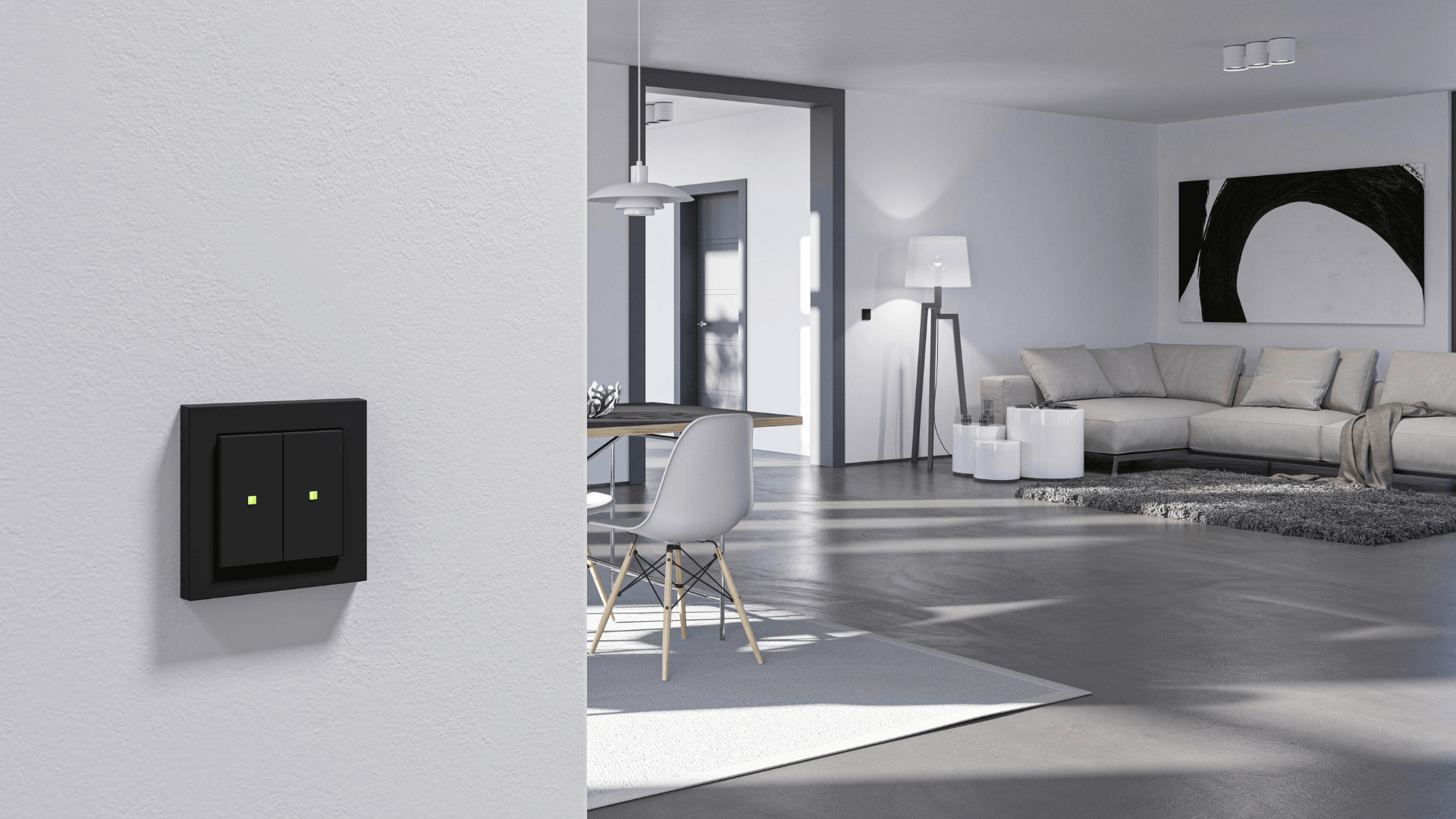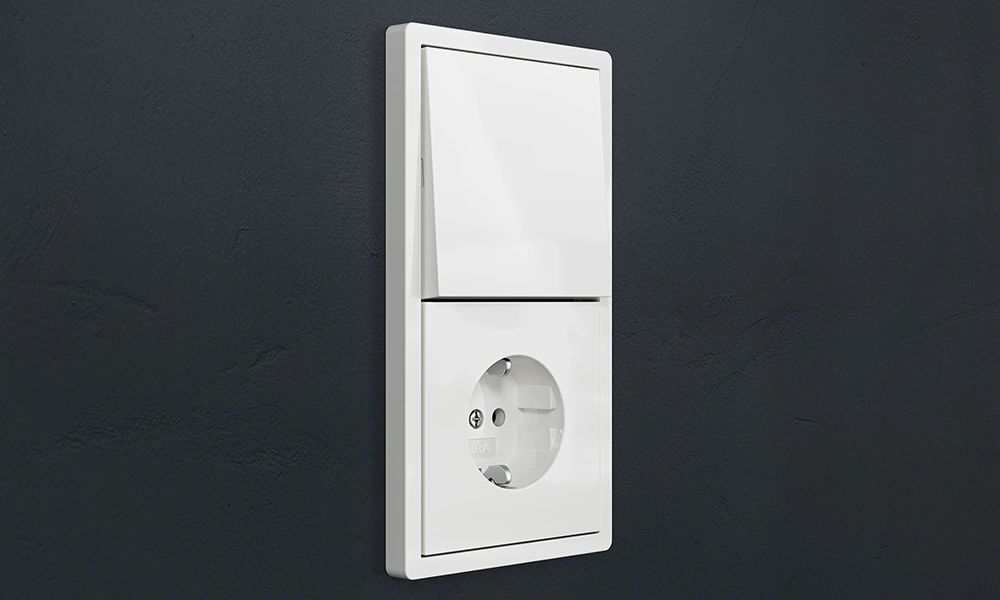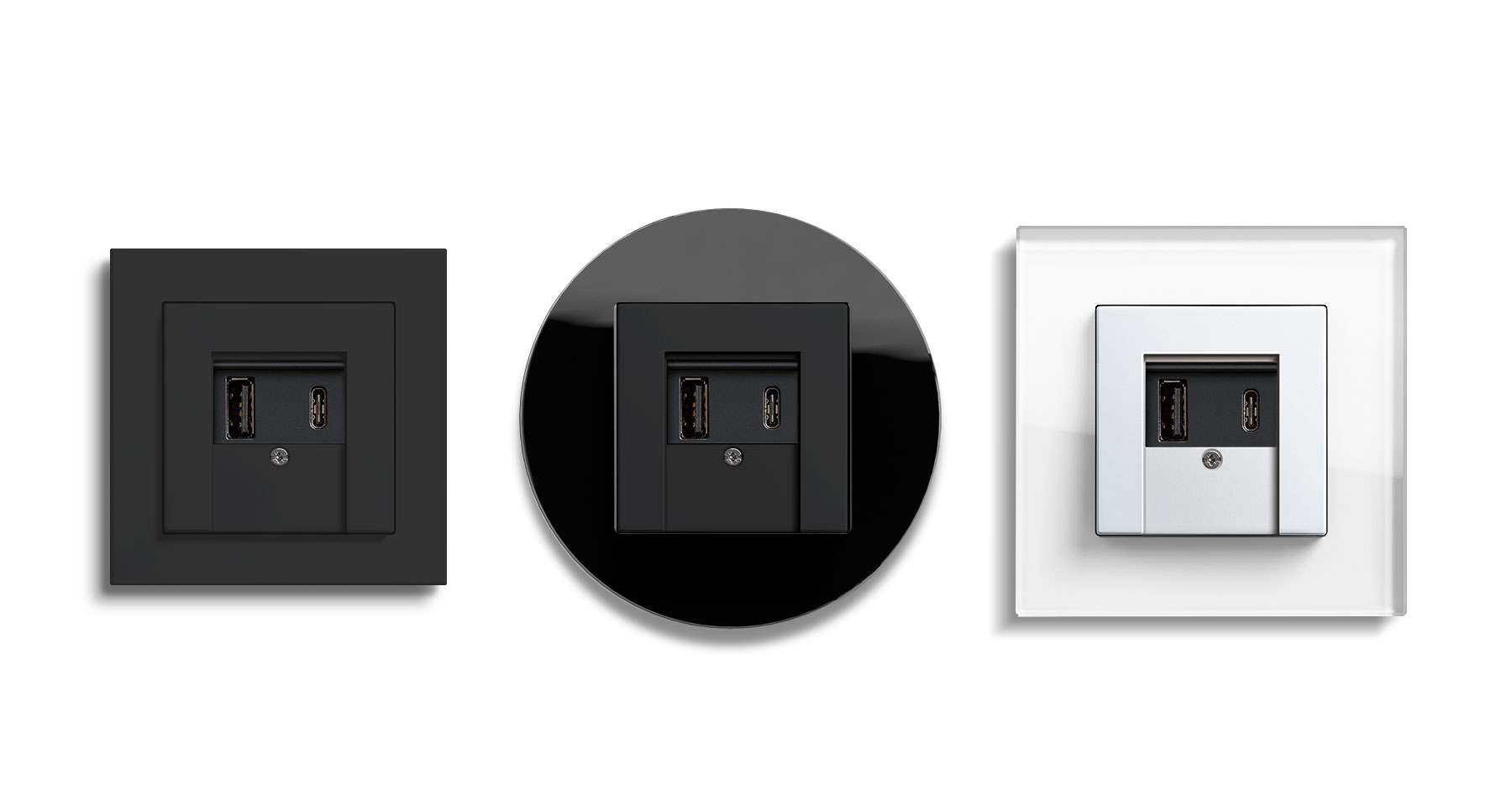Close to the north coast of the Balearic island of Ibiza, an ensemble of five cubic buildings nestles on the edge of the forest. The cleverly designed buildings together form large living quarters – a Mediterranean living environment created to the highest design standards.
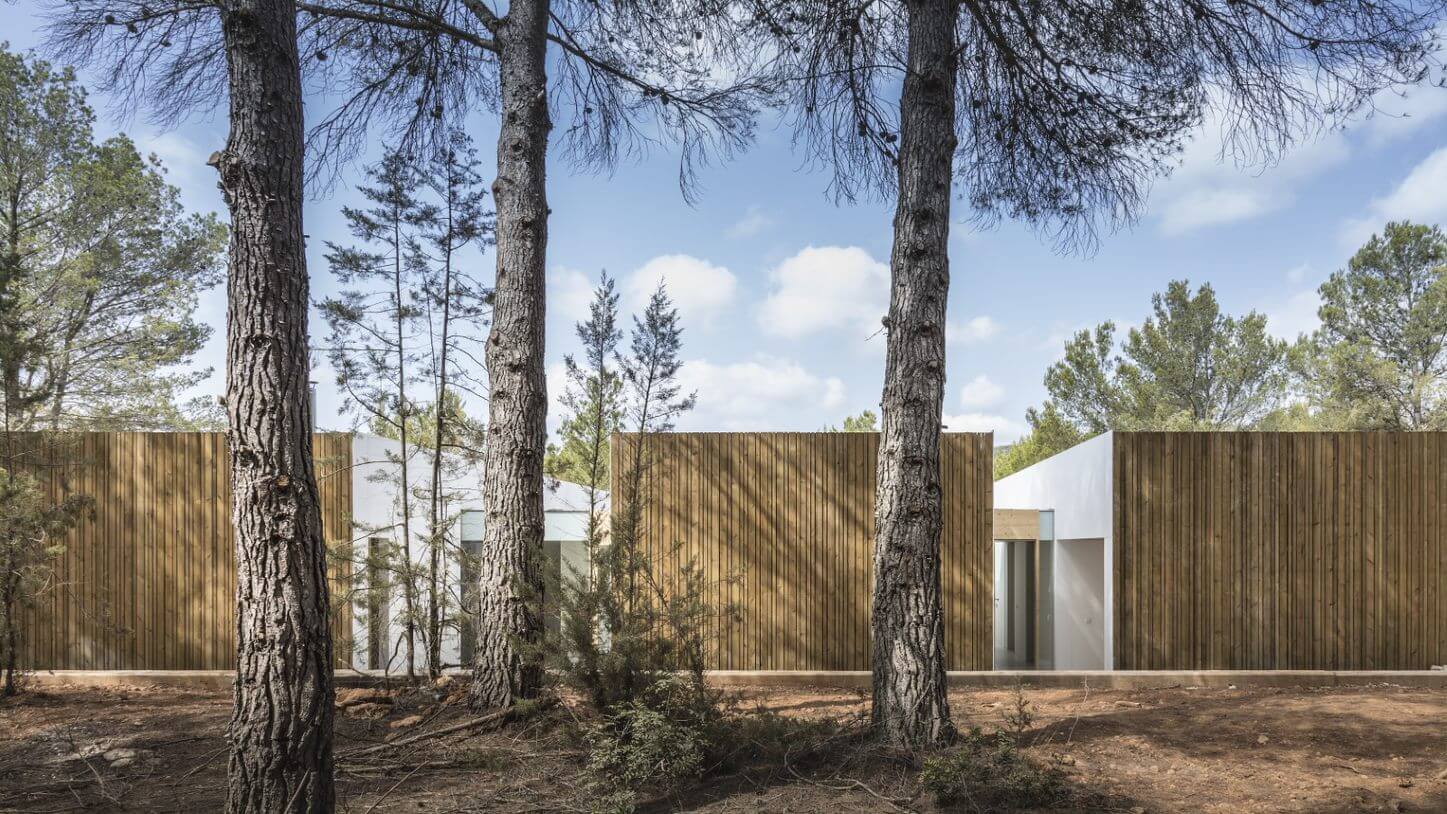
Separate, and yet united
Sun, pine trees, junipers and drystone walls – the enchanting landscape and the nearby Mediterranean Sea form the backdrop for Ca l’Amo, a home designed by award-winning architect Marià Castelló, who lives on the neighbouring island of Formentera. She has created five distinct cubic buildings on a shared base. Three of them form a living environment for a large family, connected by passageways, while the fourth serves mainly as a covered outdoor area. The fifth is a guest area, which is separated by a pool.
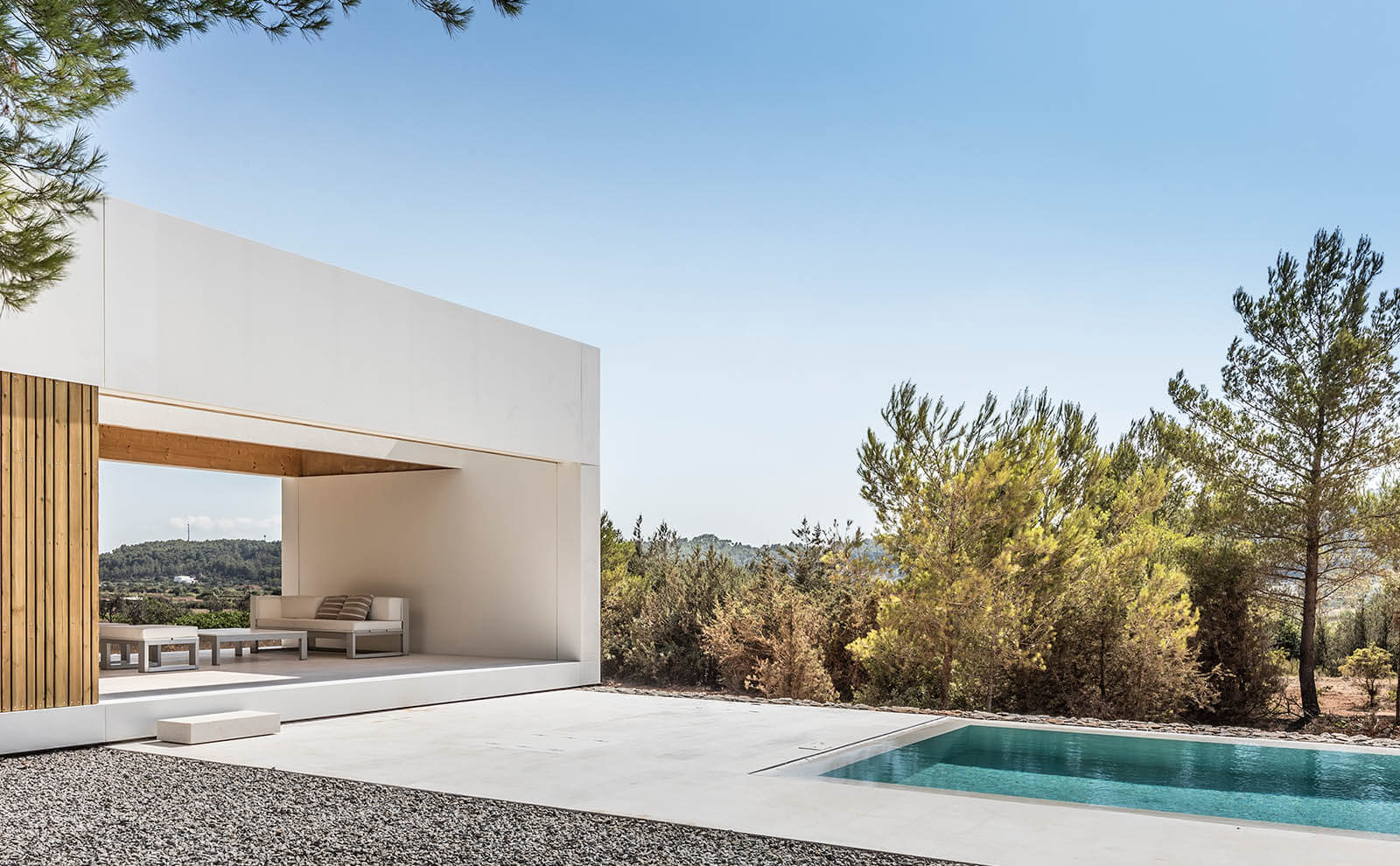
Natural building materials, natural ventilation
The buildings were created using dry construction methods and consist of a combination of prefabricated wooden elements and light-coloured mineral panels. The sequence of optionally interconnected rooms provides natural ventilation and many exhilarating views of the landscape. Limestone in various formats and finishes was used for the floors, while wood was used to make movable façade elements that serve as shade screens.
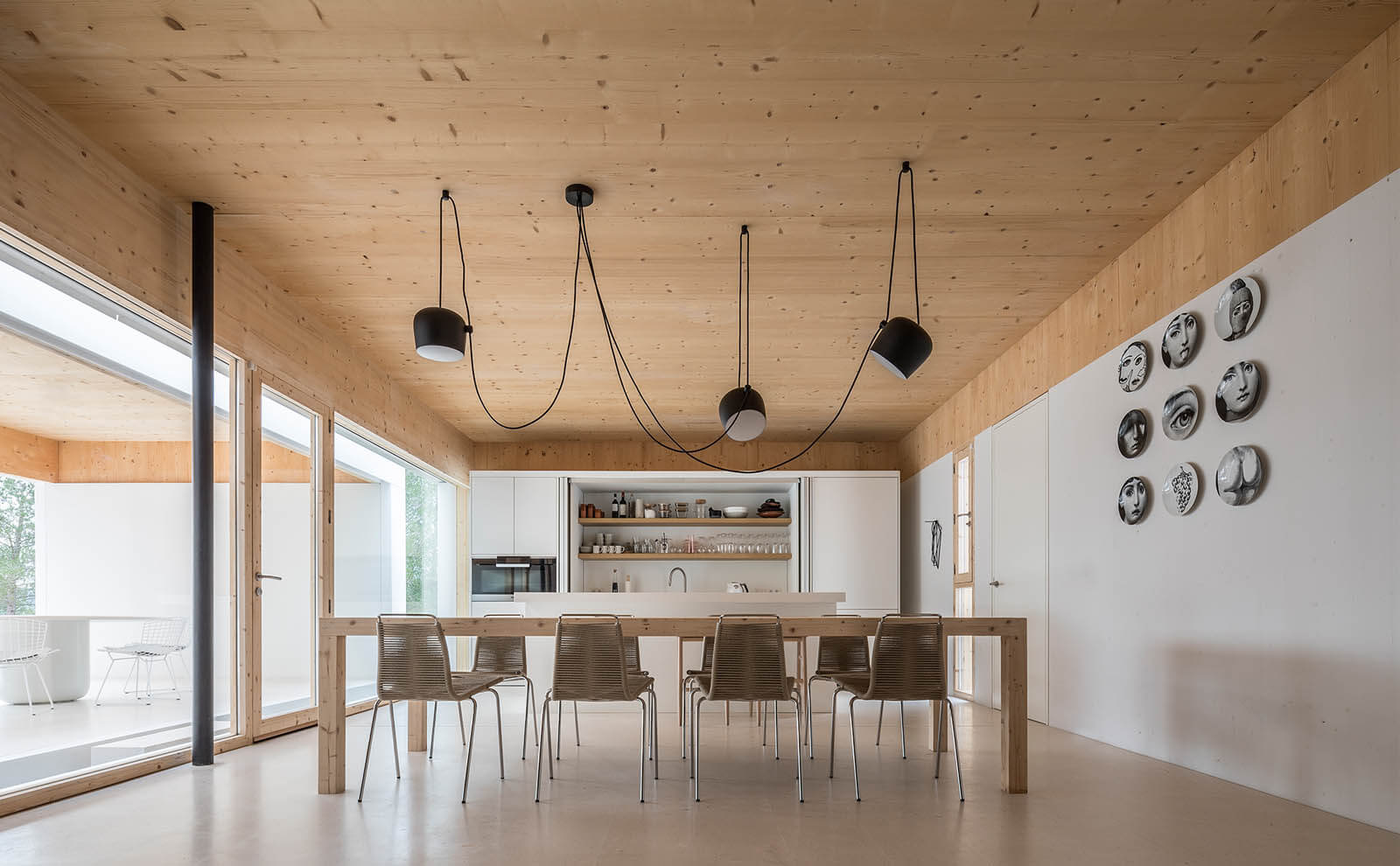
Designer and unique pieces
The interior spaces are pared down to the essentials, providing room for socialising. Wooden ceilings and wall elements together with the smooth mineral flooring – as well as the Gira E2 and Gira System 55 series – create an atmosphere that skilfully combines Scandinavian and Mediterranean influences. In addition to designer pieces by Gandía Blasco and Diabla Outdoor, there are also custom-made products specially designed for this house. Everything has its place – nothing superfluous is added.
