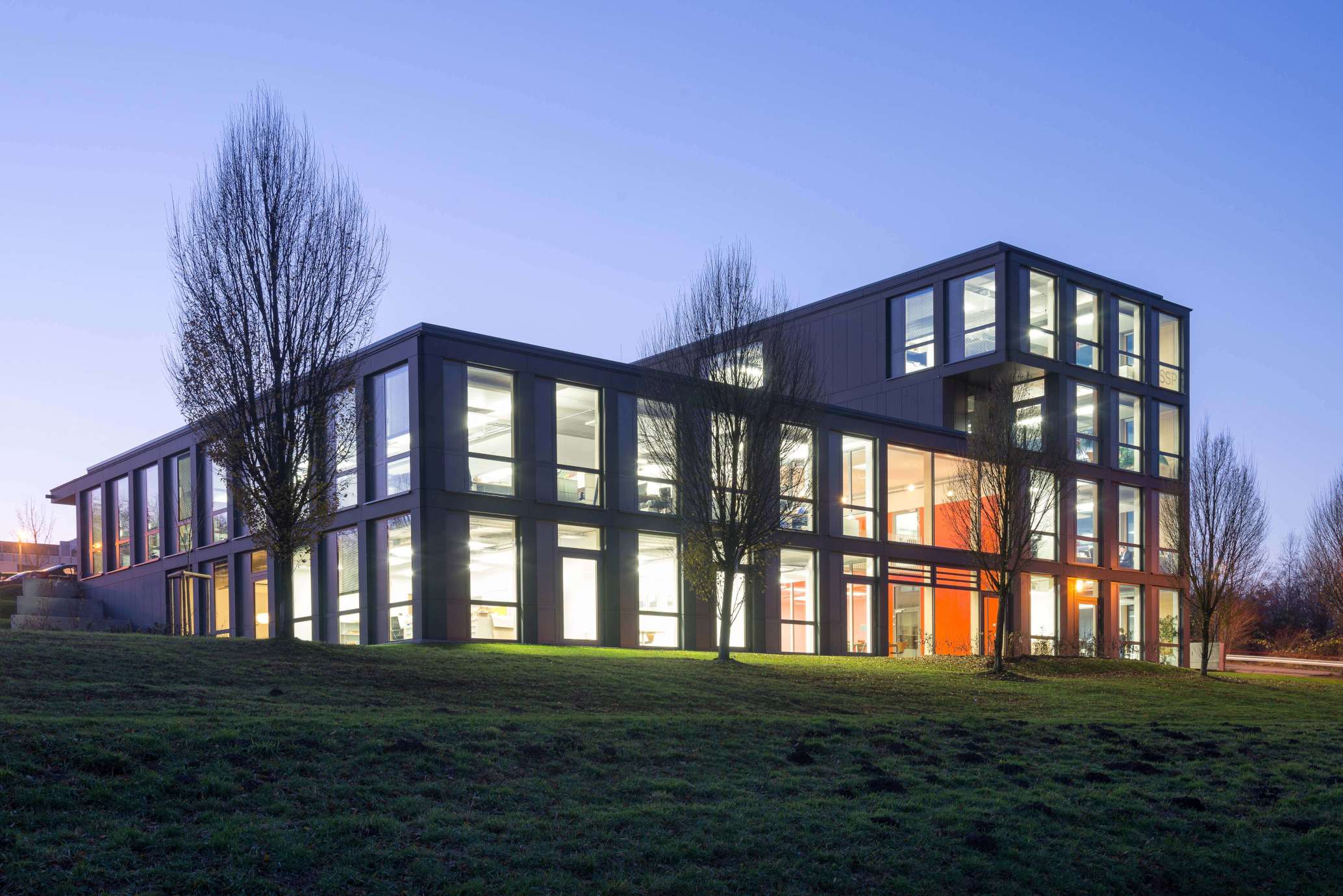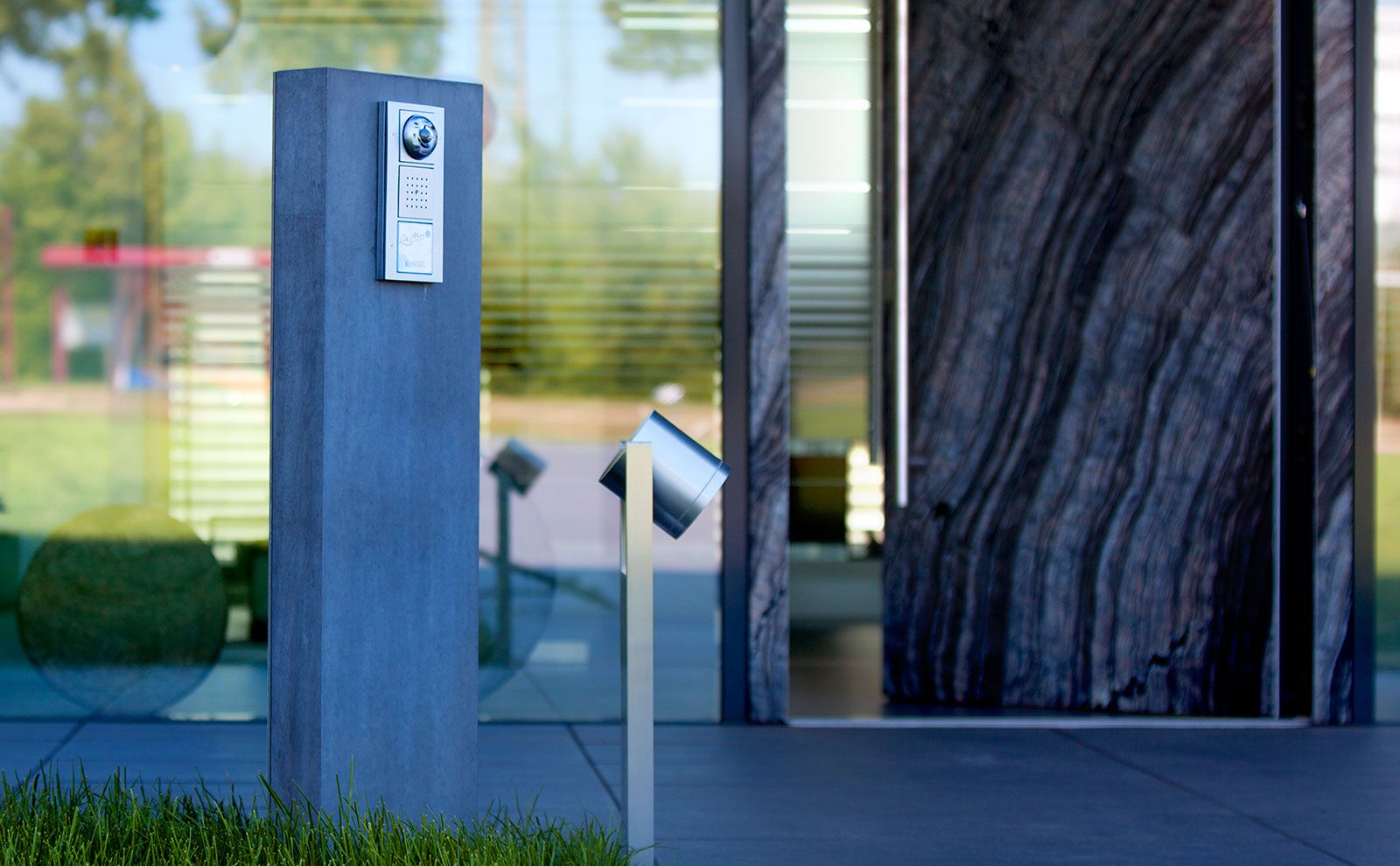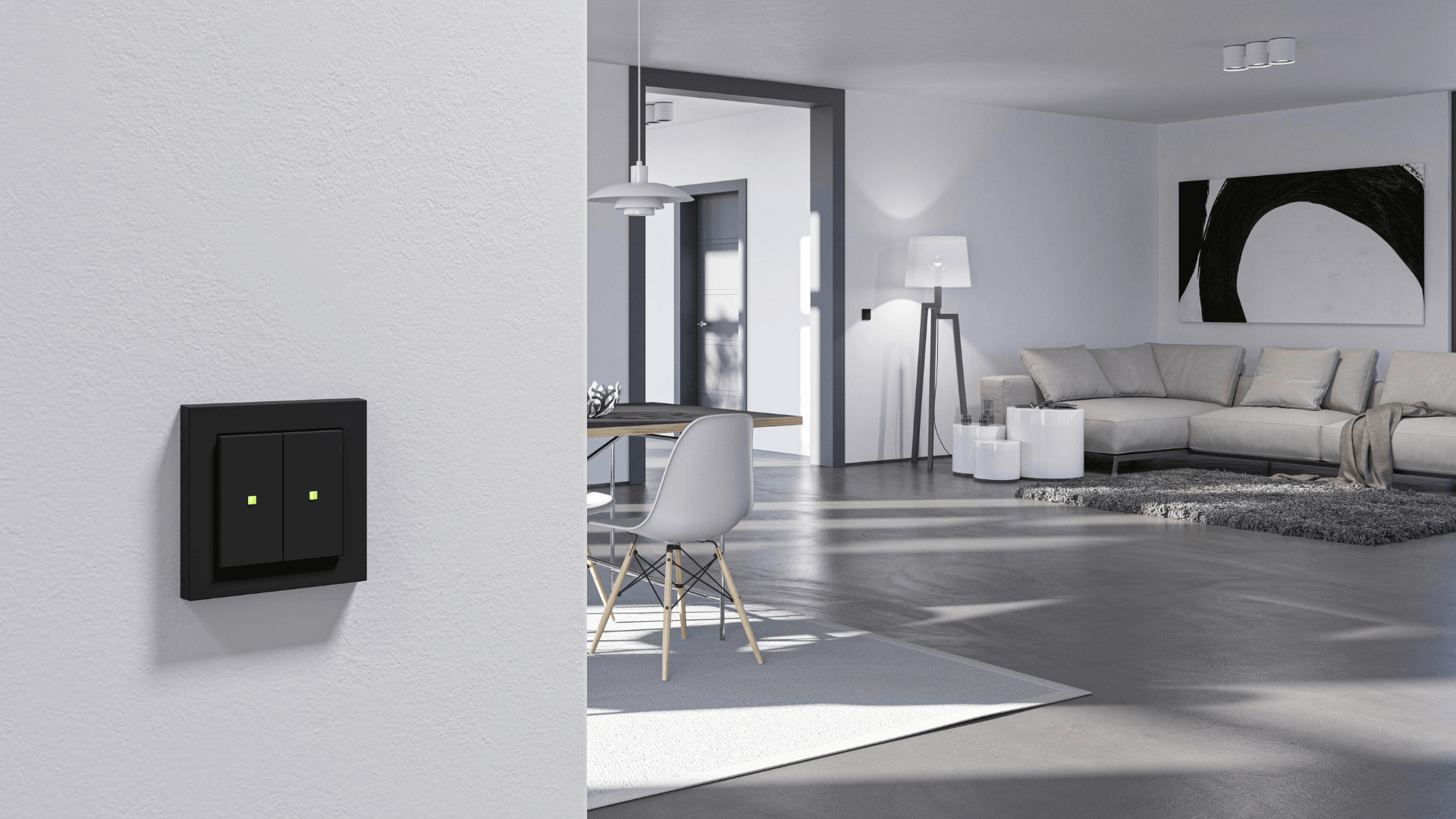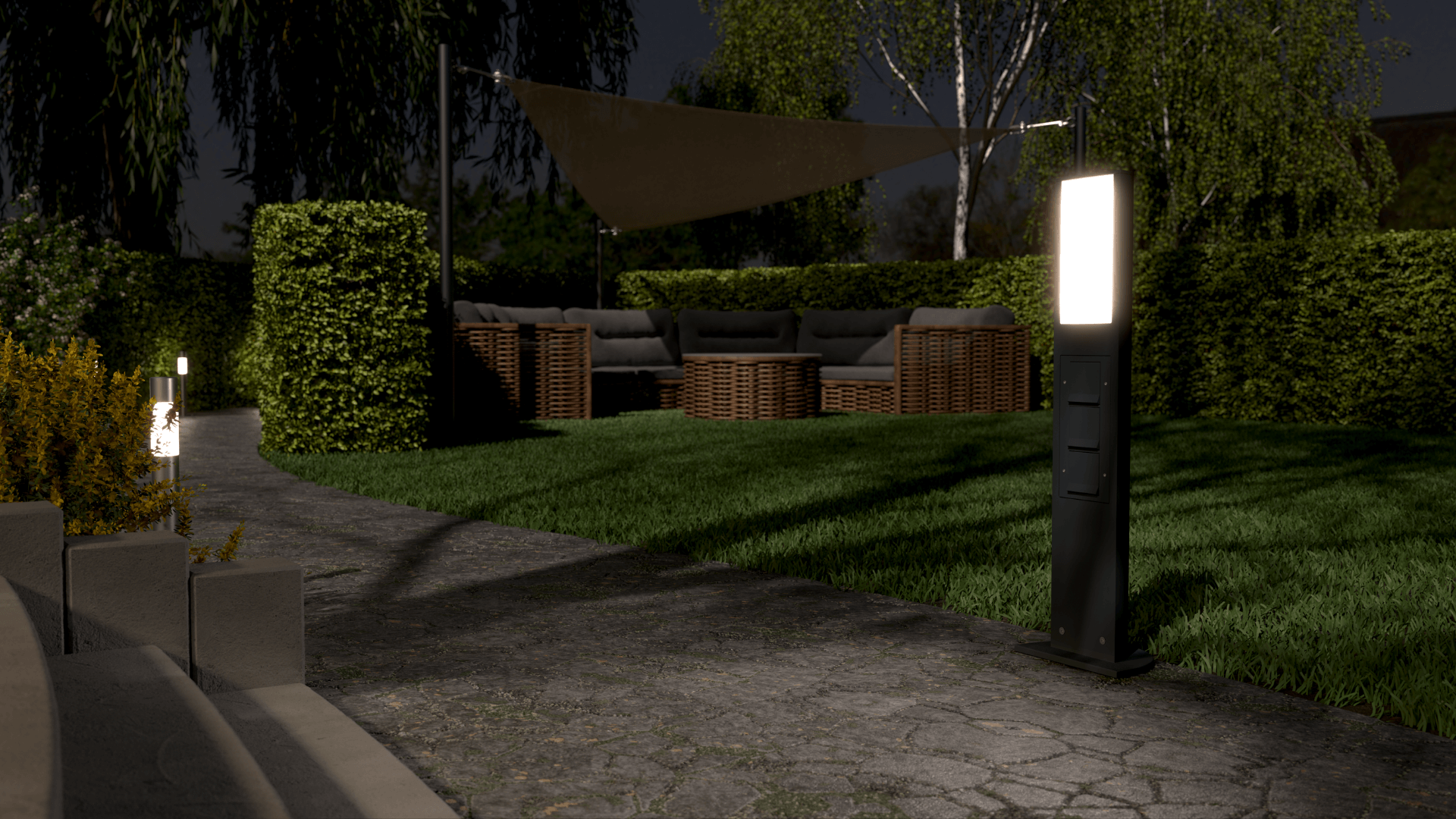On a 2330-square-metre plot, the architects at SSP SchürmannSpannel created an energy-efficient building that they named Blue Office.
High level of flexibility .
In recent years, the former site of the Zeche Mansfeld coal mine has been transformed into Bochum's new technology quarter. The area promotes knowledge and technology-sharing between educational institutions and industry. Architecture firm SSP SchürmannSpannel has built an efficient 2070-square-metre building known as Blue Office on the site. With four storeys on the northern street-facing side and two to the south, the building serves as a gateway to the new quarter. The grey façade gives the building a business-like character, while the delicate framework structures the building shell. On the main faces of the building, the structured windows are one third opaque and one third transparent; the opaque elements create an attractive interplay of grey shades.
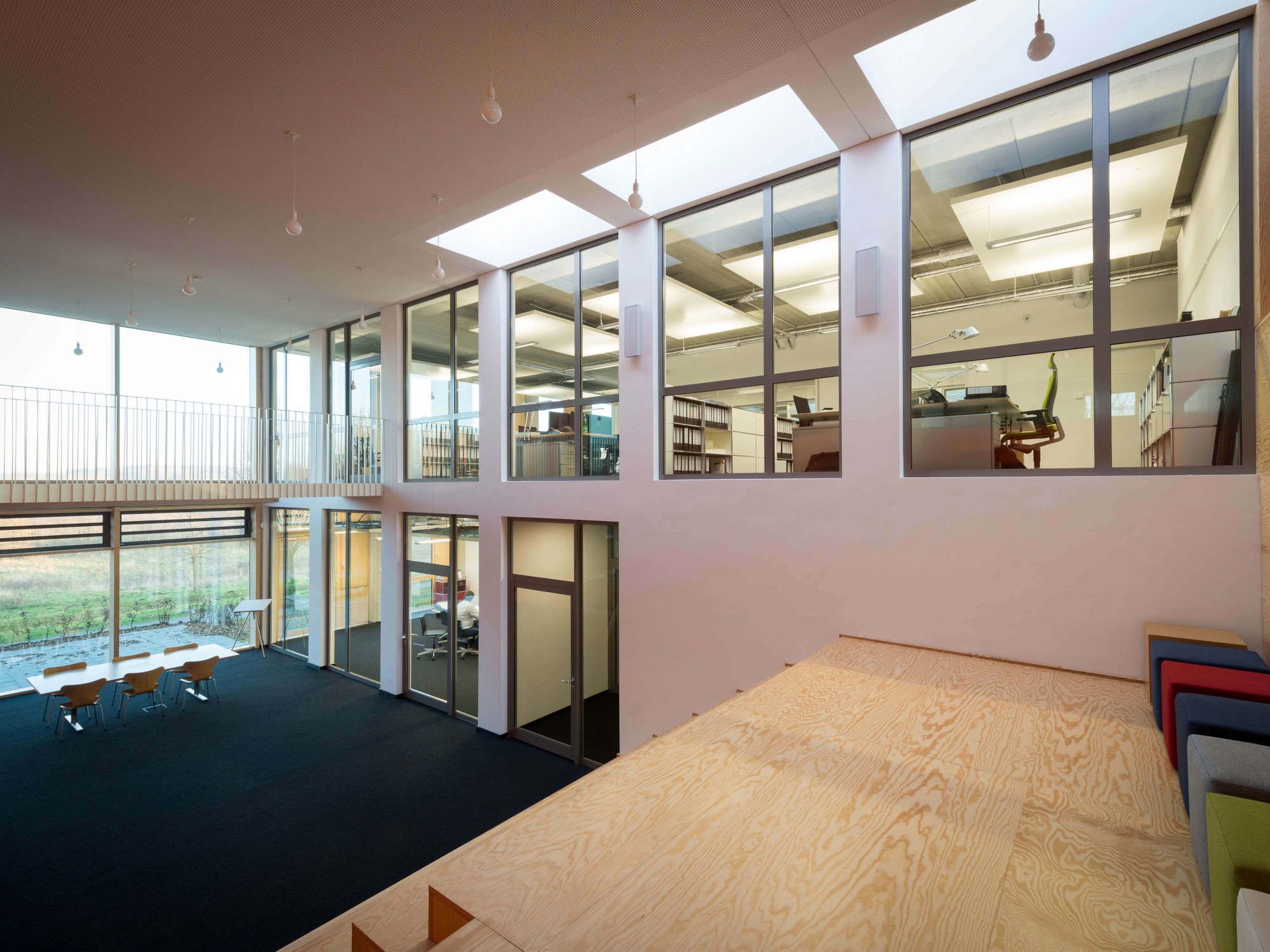
Inside, in contrast to the cooler look of the exterior, the building is surprisingly colourful. The windows, which are clad in aluminium on the outside, are wood on the inside. In combination with the refreshing colour palette, natural materials like maritime pine create a warm and welcoming atmosphere.
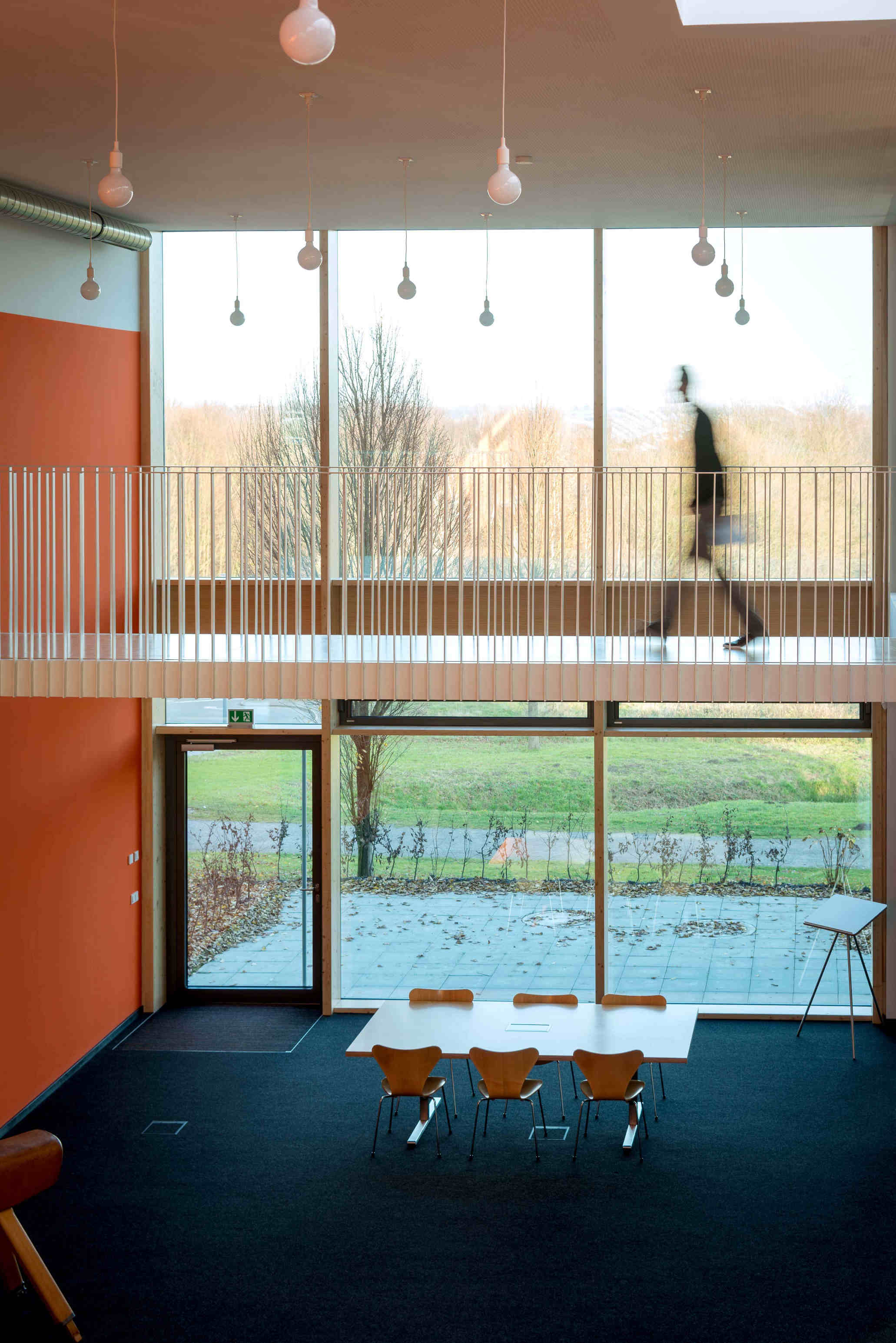
The Blue Office is future-ready and designed for flexible use. The architects aimed to deliver a mix of spaces for communication and concentrated work. High energy efficiency was just as important to the architects as the flexibility of the space. Aside from two large panoramic windows, the southern façade of the northern building is completely solid. The design deliberately omits a suspended ceiling to reap the benefits of thermal core activation from the concrete ceiling in the office areas. Heat is reclaimed from the server rooms, while internal blinds maximise incoming daylight on the south façade. LED lamps have been installed throughout the building. The use of certified building materials contributes to the positive environmental impact of the building. The Gira E2 design line was chosen for the building's switches. The Gira light profile not only illuminates the building, but also houses the Gira door communication system and call button. Door speaker, info module and colour camera.
