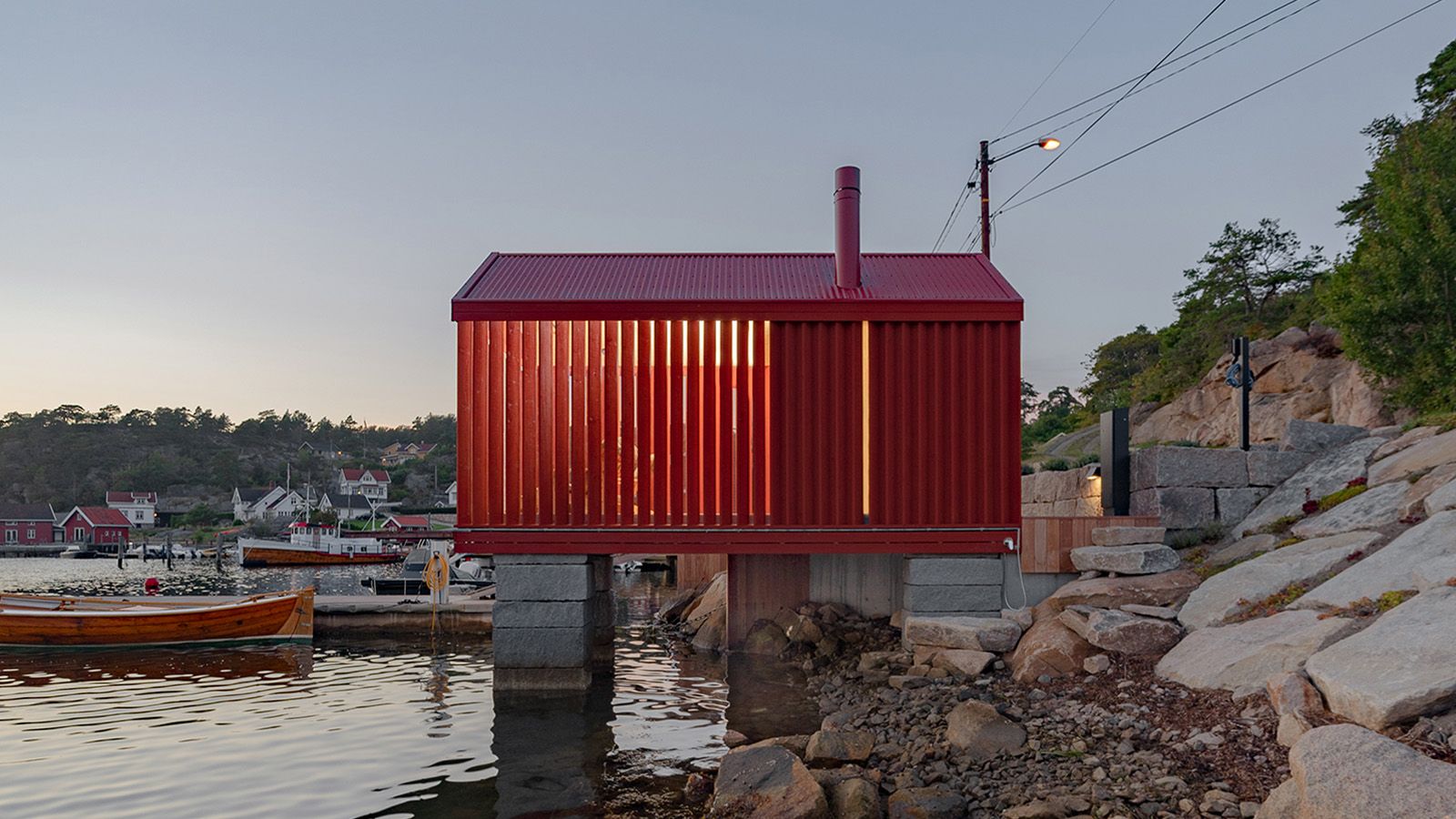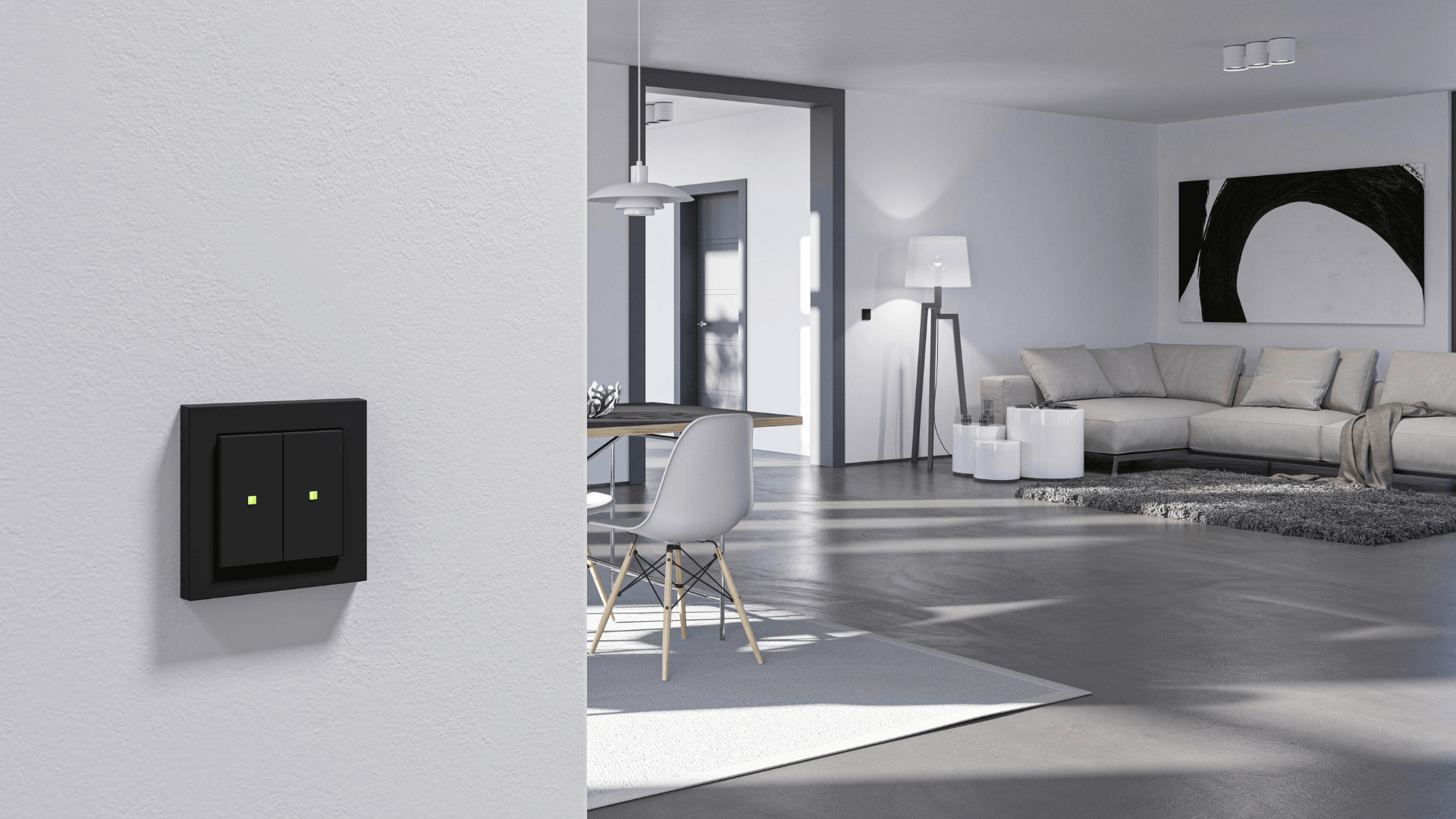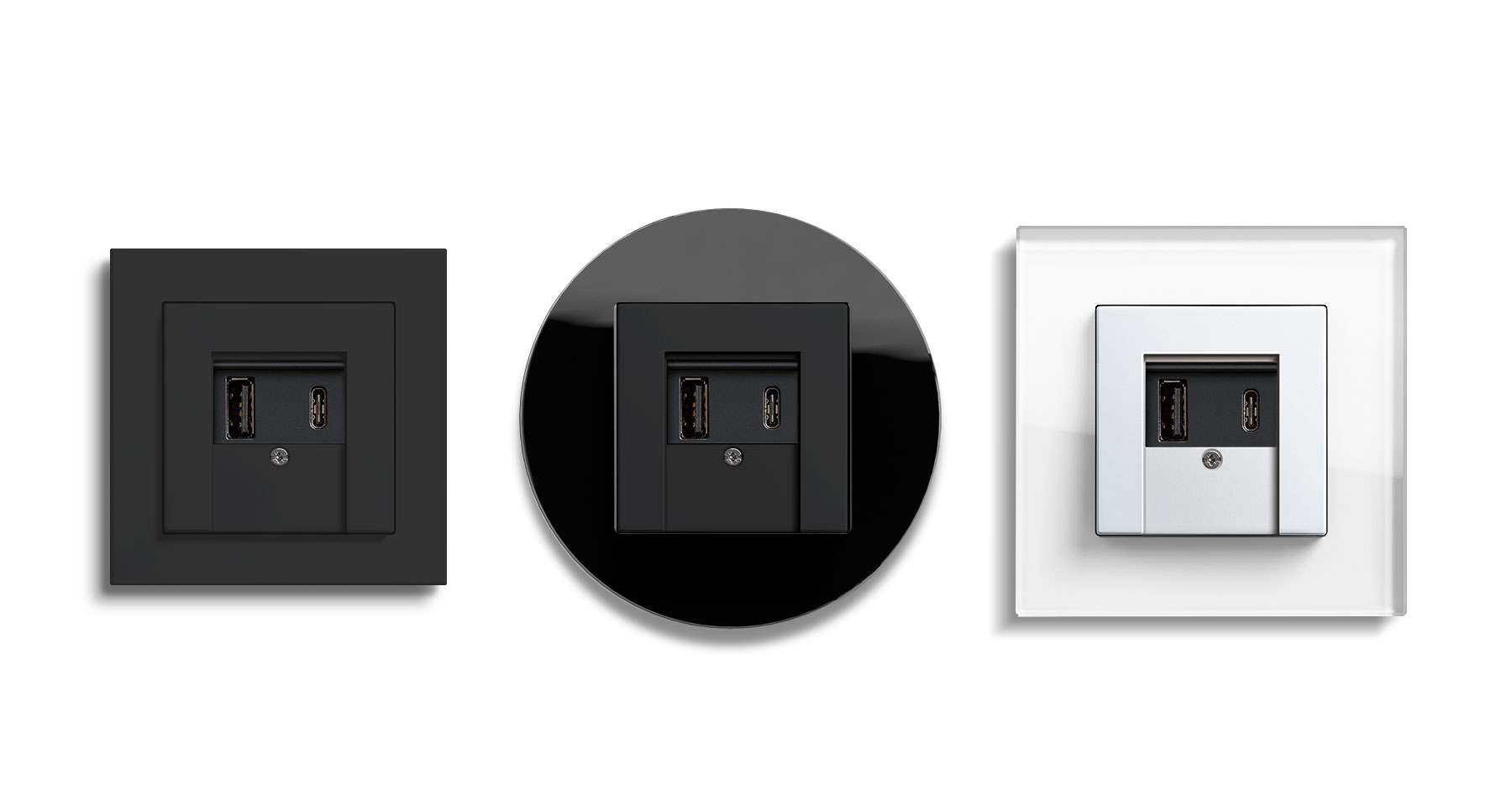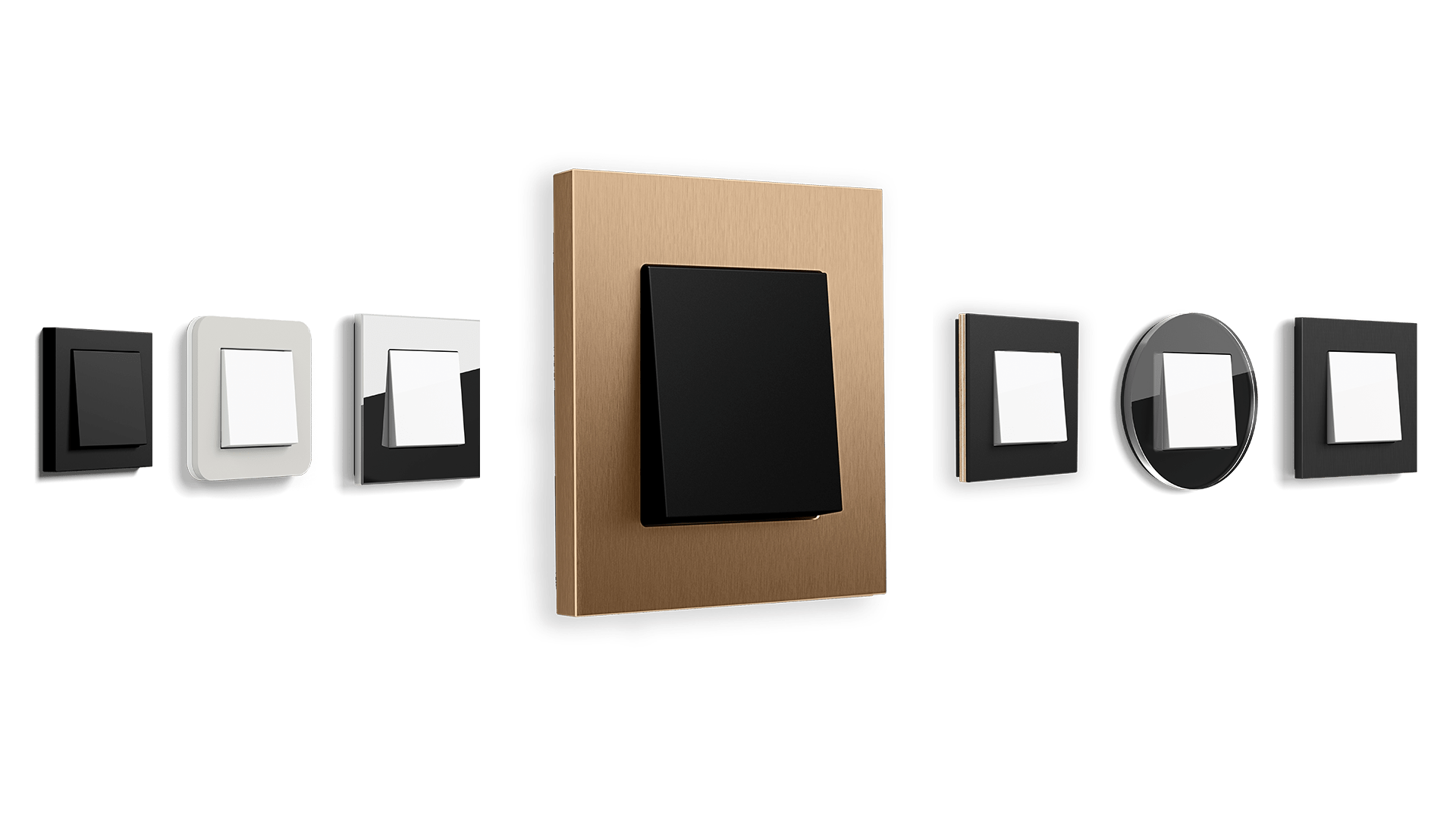Red façade, white frame, corrugated metal roof – there is nothing more Norwegian than the small boathouses that adorn coastal towns and postcards alike. Have you had your fill of them already? You are guaranteed to find a unique specimen in the village of Hankøsundet!
A quirky idea
Perched on a concrete base and two granite blocks is the tiny, 18 m2 “Badehus”, which, from a distance looks like a red cube just like all the others, but a little more puristic. However, closer inspection reveals the trick up the sleeve of the architect, Espen Handegård: some of the side walls consist of wooden planks set at a 45° angle, with the openings between them sealed with acrylic panels. This ensures that the occupants cannot be seen by anyone viewing the bathhouse from the side, while at the same time offering a clear view over the water and an optimal amount of daylight. The planks are also used to support the pitched roof in place of a traditional frame.
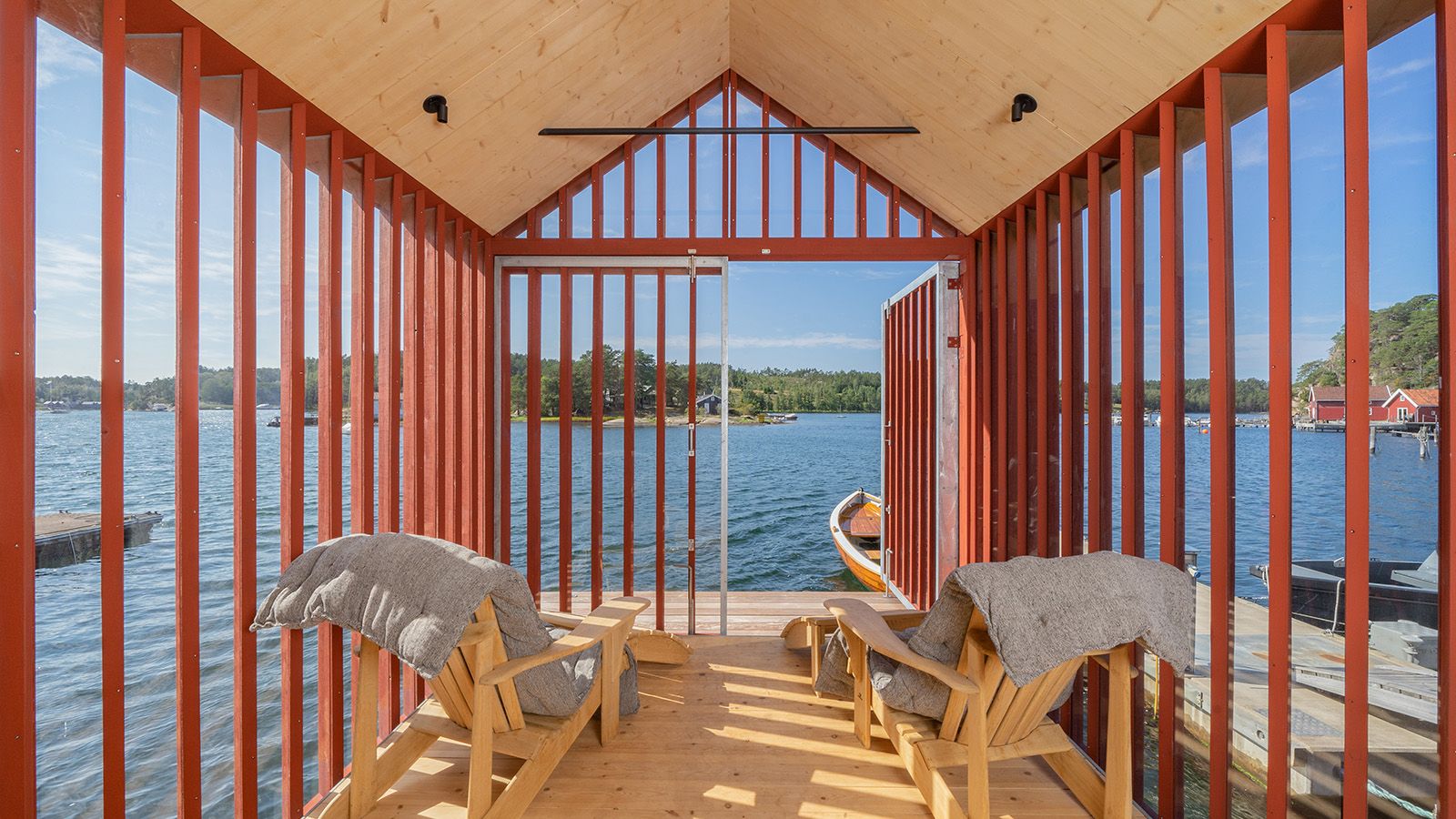
A (very small) happy place
The interior of this small bathhouse is divided in two: the area on the land side consists of a small bathroom, which even has its own separate entrance door. Its cubic shape creates space for a small sleeping nook above it, which can be accessed from the living room via a narrow ladder. The small living area also includes the ubiquitous wood burning stove, and the perhaps even more essential minibar to provide the occupants with sundowners. The best way to enjoy this space is to open the two hinged doors with their broad vista over the water. The small platform positioned in front of them offers even more views and the option to move the comfortable seating out into the sunlight during the day. And of course a jetty is also included.
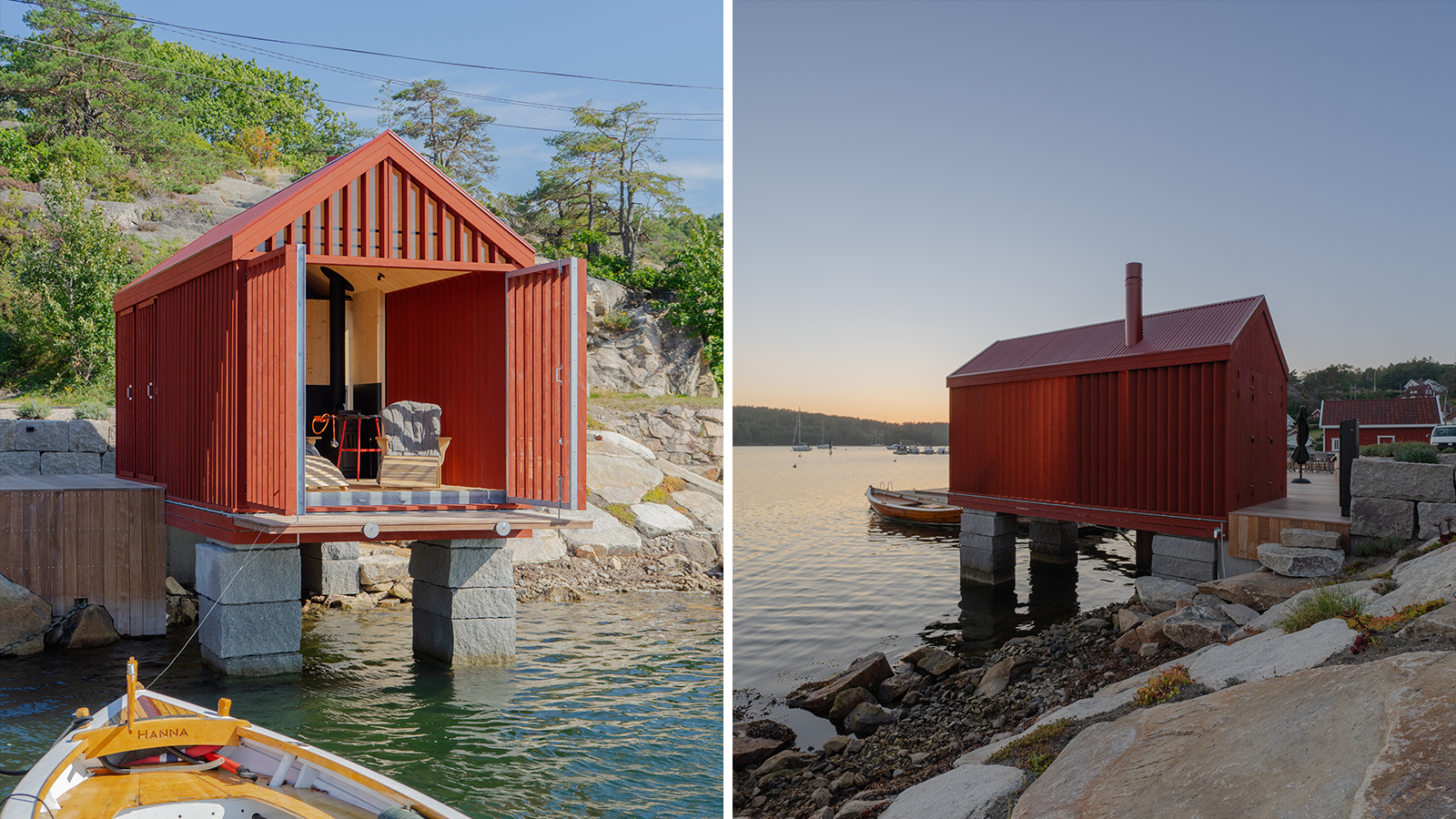
Reduce to the max
This main attraction of this small project is its simplicity, but it is also well thought out and environmentally friendly. The foundation of the structure is provided by a galvanised steel frame and the land-side section is constructed from solid wood, while the interior panelling is made from plywood. All of the woodwork is finished with precision, lending the structure a harmonious minimalist look. The only electrical consumers other than the beverage cooler are the small lights integrated into the ceiling, which are operated via switches and socket outlets from the Gira E2 design line. They are ideally suited to the austere Nordic style of the bathhouse, which clearly does not want to draw attention to itself. You come here for the view – the cosiness is a very welcome bonus.
