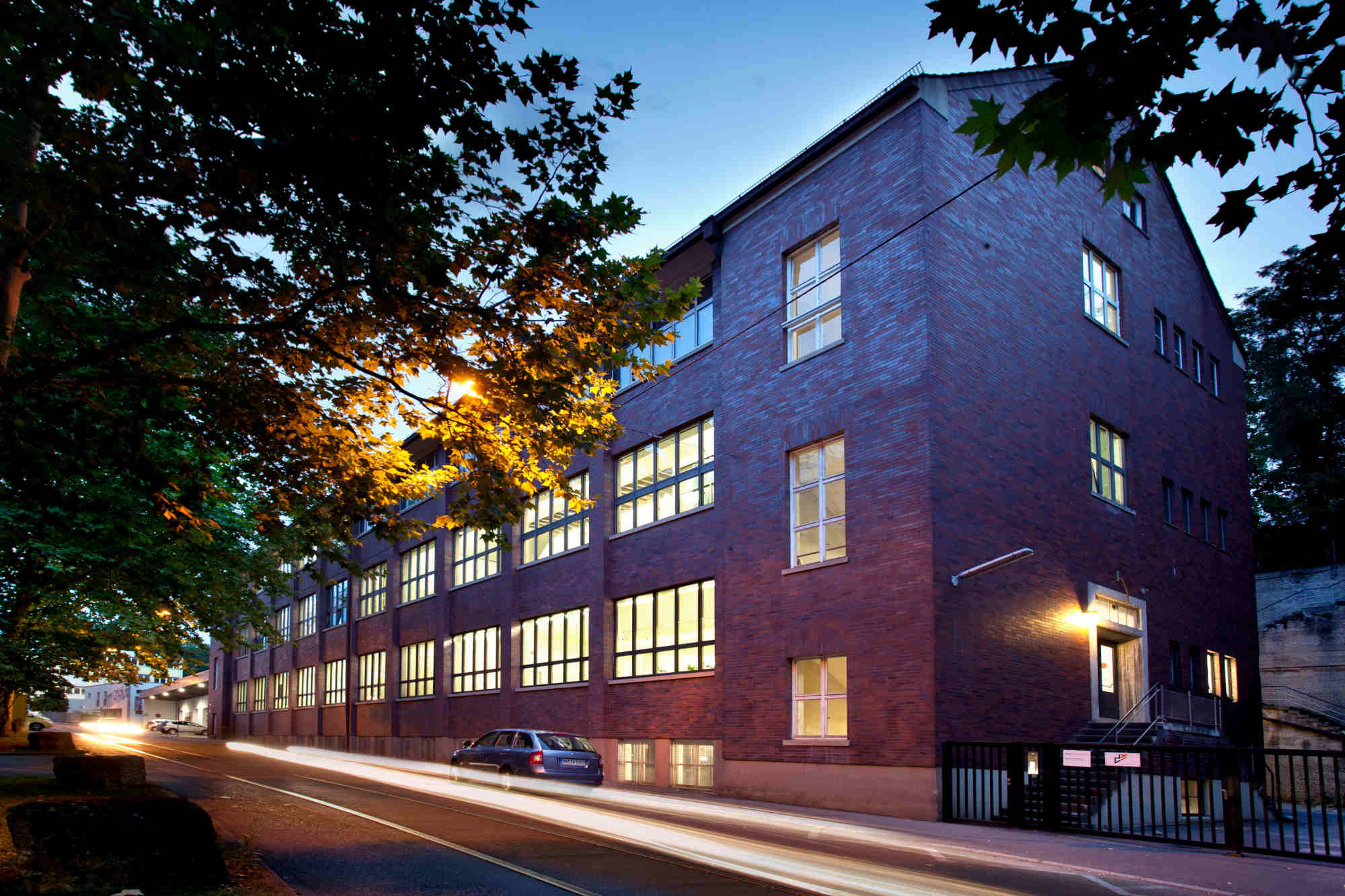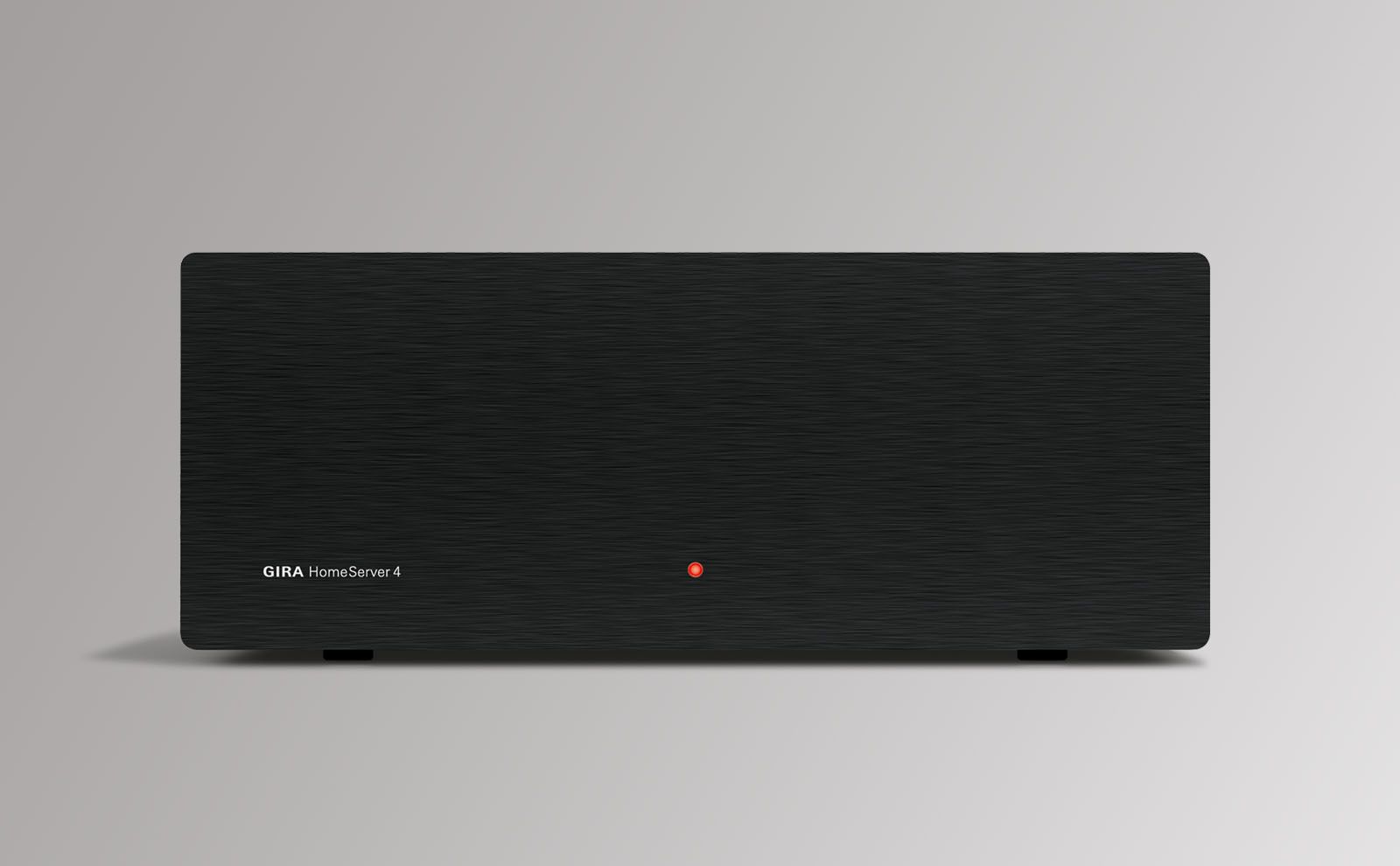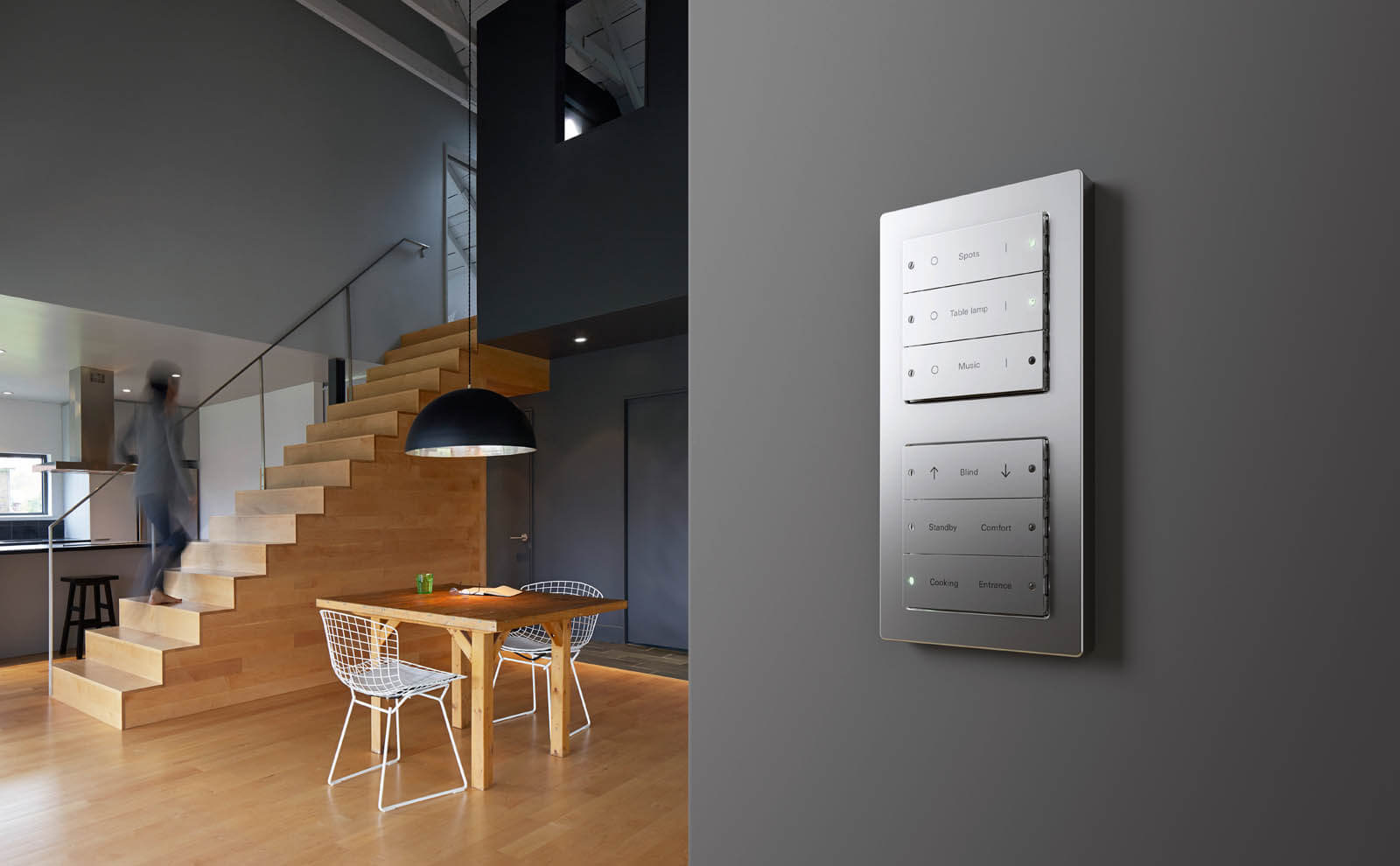In an old industrial building in Stuttgart, a four-strong team has realised its dream of living and working close to the city under one roof.
A forgotten factory gets a new lease of life.
This unremarkable building in the Neckarvorstadt district of Stuttgart would be easy to miss. At the start of its life, the factory – which was originally constructed at the start of the Second World War – served as a foundry for automotive supplier Mahle. Over the subsequent decades, the large static construction spurred the development of an ensemble of new, modern office buildings around it, creating the Mahle Quarter. From the outside, the long industrial building looks like it has been frozen in time. But on closer inspection, the architectural relic unfolds into a renovation project that is actually ahead of its time.
Living and working under one roof.
For a long time, architect Wallie Heinisch and her partners at Stuttgart-based firm METARAUM had been searching for a property in which to realise their vision of creating a city-centre location for living and working under one roof. Heinisch is part of a six-strong project team of four families, each of which has their own company in energy and corporate consulting, communication and graphic design, or architecture. "The traditional ways of living in the city make it virtually impossible to combine intensive, responsible working with a committed family life", explains Heinisch. "But we want to live 'permanently'. This means being able to switch between work and relaxation or vice versa quickly – integrating leisure activities and time with our children into the working day".
To realise this vision, the team was on the lookout for a competitively priced property with ample space for its plans. They wanted to create a layout of residential and working space that cannot be achieved in rented accommodation while also providing shared childcare facilities for the owners and their employees. Having stood empty for 20 years, the charming but run-down industrial building was no longer suitable for industrial use and demolishing it was too expensive – but it was perfect for the architect. Its size (over 2600 m2), geographical location and internal layout were the perfect starting point for the team to realise its dream of creating an integrated living and working space. Thanks to its position on a slope, the property is adjacent to two usable areas: The slope side borders a residential area, while the street level is in a commercial area. The new layout of the building was planned to mirror this position: The team would live in the space bordering the residential area and work at the foot of the industrial zone. "This was the perfect way for us to translate our idea into reality", says Heinisch.
Easy ways to gain additional space.
The METARAUM plan proposed two offices on the ground floor and four apartments on the upper floors across the approximately 4000 m2 of usable space. Two staircases flank the west and east ends of the building. Thanks to the enormous size of the former foundry, the previously connected halls could be divided up on each level, with a centrally positioned fire wall and communal area to separate the spaces. Each of the resulting office and apartment areas offers 360 m2 of space. As the room height of 4.5 m on the ground floor and first floor was too low for a two-floor layout, the apartments were fitted with gallery modules made from wood, expanding the living and studio space to approximately 400 m2. The communal areas not only act as an architectural connection between the residents and employees, but also serve different purposes on each floor: The building includes a kids' playroom, a gym and a comfortable lounge, which is used for business and internal meetings during the day and for socialising in the evenings. On the lower-ground floor, a 400 m2 exhibition space is available to employees and to host public cultural events. The internal renovation was complemented by a redesign of the outdoor areas. The steel roof over the rear loading ramp was removed and fitted with reclaimed reinforced concrete pillars with embedded steel supports. These supports hold the new reinforced concrete girders that run across the yard. A 400 m2 prestressed concrete ceiling – which not only acts as a shield against rain but holds the suspected garden – runs along the full length of the building.
The top priority throughout the renovation project was to treat the property with care. Above all, this meant changing as little as possible in the simplest possible way – on the one hand to retain the building's history, but also to make the project financially feasible for the team. Guided by the principle of "no money, no details", the team made a conscious decision to adopt a minimalist and restrained approach to the renovation and extension work. In line with the character of the property, the aim was not to seek perfection, but to gradually add quality in the right places.
This respectful dialogue with the building took on many guises: In addition to the contrast between the old and new surfaces, the careful addition and removal of features created exciting spaces. For example, the view of the prestressed concrete ceiling was exposed only where the perceived ceiling height needed to be increased through the addition of the gallery modules.
The industrial patina of the property has been retained in many areas, and was only subject to very minor changes – such as cleaning, varnishing, and adding the required safety features This approach will reduce later maintenance costs on the large property and also underpins its unique industrial look. Relics from times gone by, such as signs, an industrial scale, the shaped tiles in the bathrooms and the fully preserved original switchboard dating back to 1939, bear witness to the original purpose of the building.
To run the enormous former factory economically, the project team decided on a low-temperature concept. As the lightweight pumice concrete walls – which are up to 40 cm thick in places – already surpass the standards set for normal walls with additional heat insulation, the only task was to replace the industrial glazing. Innovative fibrewood windows, made from fibreglass plastic and wood composite frame elements, helped to optimise the energy performance of the building shell: The 15 m2 window areas account for the majority of the facade and have an insulation value that can fall below U = 1.0 in places. The window posts and casements feature a similar consistent geometry. The pilaster strips create a relief like that of the original industrial facade.
All areas of the property are heated solely via underfloor heating supplied by a district heating system. To lay the required pipes, the damaged old flooring was removed and replaced by a low-rise cavity flooring system. In order to preserve the atmosphere in the rooms, the architects opted for a waxed magnesite flooring in the living areas; the uneven colouring of the floor harmonises perfectly with the rough exposed concrete of the ceilings. In the bathrooms and offices, a polyurethane coating in coordinated single colours was added. The modern electrical installation is tucked away beneath the new flooring.
Intelligent building technology.
But there is no reason at all to hide away the technology. Even if it may not be apparent at first glance, the building is now fully kitted out with all of the latest innovations: All of which are connected to a powerful KNX system which links all the electrical components in the building with one another. In the loft occupied by architect Wallie Heinisch, it is obvious that the building automation does not in any way contradict the low-tech concept pursued throughout the renovation project. Instead, it actually supports the idea of keeping everything as simple as possible, by maximising comfort and security while also helping the users of the building to use energy in a careful and economical way. In order to realise this kind of system, the help of an expert was essential. "I had already been convinced by the quality and design of Gira solutions in other projects, but this time, the whole process was, of course, much more intense and emotional", says Heinisch. "In system integrator Georg Frühauf from SYS.TEC, we found a specialist who helped us with the entire electrical installation". He used a KNX system to network all of the electrical components, including the lighting, heating, smoke alarms, security system, weather station and door communication system. The intelligent central control unit behind this is the Gira HomeServer, where all of the information merges and is evaluated. Gira presence detectors automatically switch on the lights when it gets dark. Multiple Gira pushbutton sensors have been programmed with special light scenes for specific situations and moods: from working, cooking and bathing to evenings in front of the TV or welcoming guests. The "Central off" function allows all consumers to be disconnected from the power supply at once when the user leaves the loft or goes to bed at night. The Gira door communication system with video function provides crystal-clear images of visitors at the door. The Gira smoke alarms installed under the ceiling and the presence simulator – which initiates random light sequences, for example, while the residents are away – further enhance security. Connecting the Gira HomeServer to the internet means that all functions in the property can also be controlled remotely, using the Gira interface app on an iPhone, iPad, PC or smartphone. Fault messages and alarm signals are sent by text message. With the KNX system, the team and their historic property are equipped for whatever the future may hold. The system can be expanded as required, with new functions and devices that are easy to implement and reprogram. In the office area, too – which as yet is not connected to the system – the technology can easily be added at any time.


