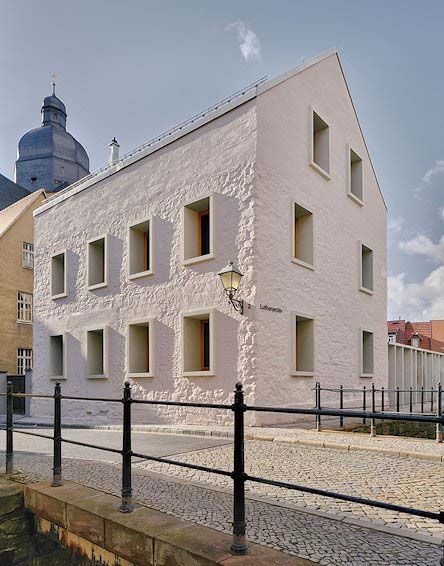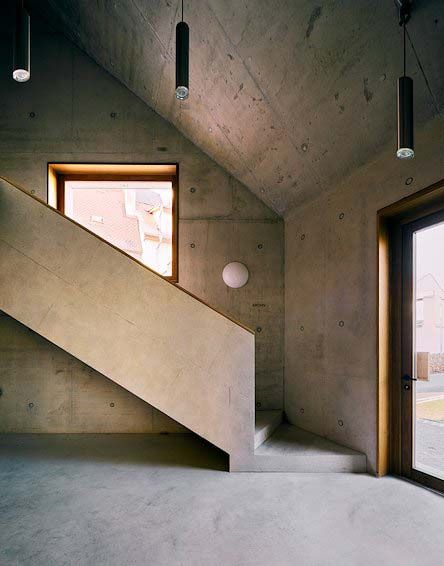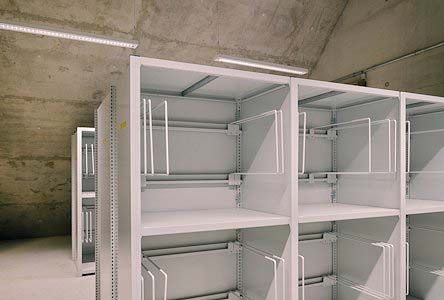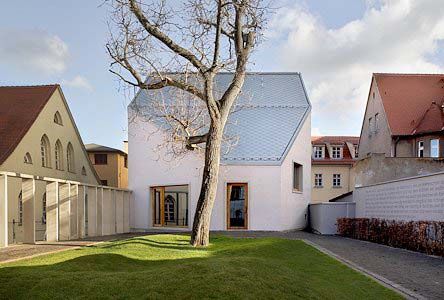The historic preservation society wanted to retain the existing building: The building is immediately adjacent to the house where Martin Luther was born and the historic baptistery.
Successful symbiosis.
The conversion concept was created by architects at "Atelier ST" in Leipzig. The firm emerged victorious from an architectural qualification process with three competitors – quite a challenge, considering that the two clients could not agree on the brief. The Luther Memorials Foundation was campaigning for a new building with an archive and event spaces, while the historic preservation society wanted to retain the existing property – because it is immediately adjacent to the house where Martin Luther was born and the historic baptistry. Architect duo Silvia Schellenberg-Thaut and Sebastian Thaut managed to win over both parties with their design proposal.

The architects' strategy was to consistently work with the local environment and existing property. Their starting point was to preserve the official monumental building as far as possible. The historic preservation society required the architects to retain the outer walls of the building, particularly at eaves and ridge height. The core of the old building was removed, and a new homogeneous reinforced concrete structure was added. The shape of the roof facing the garden was adjusted to match the steep sloping roofs of Eisleben's skyline. It also points the way to the new main entrance.

From the outside, the building seems small, but inside it is surprisingly spacious, with over 290 m2 of usable space. All public areas – which are fully accessible and barrier-free – are located on the ground floor. A library and storage rooms are located on the upper floor, while the archive is housed in the loft. From the inside, the windows look and function like normal windows, but they do not let in daylight from outside the building. The loft floor has no windows.

The architects were keen to use warm materials, opting for medium-brown oak for all built-in features, including doors, frames, windows, handrails and balustrades as well as desks. The Gira S-Colour design line in black was chosen for the building's switches. This switch series is characterised by its basic square and circular geometric shapes. Even during the planning stage, the architects were thinking about the running costs of the building. Because the building has few windows and thick walls, the room climate remains relatively stable throughout the summer and winter. A heat pump warms and cools the building via pipes in the ceiling. The resulting property is an outstanding example of a successful symbiosis between new and old.
